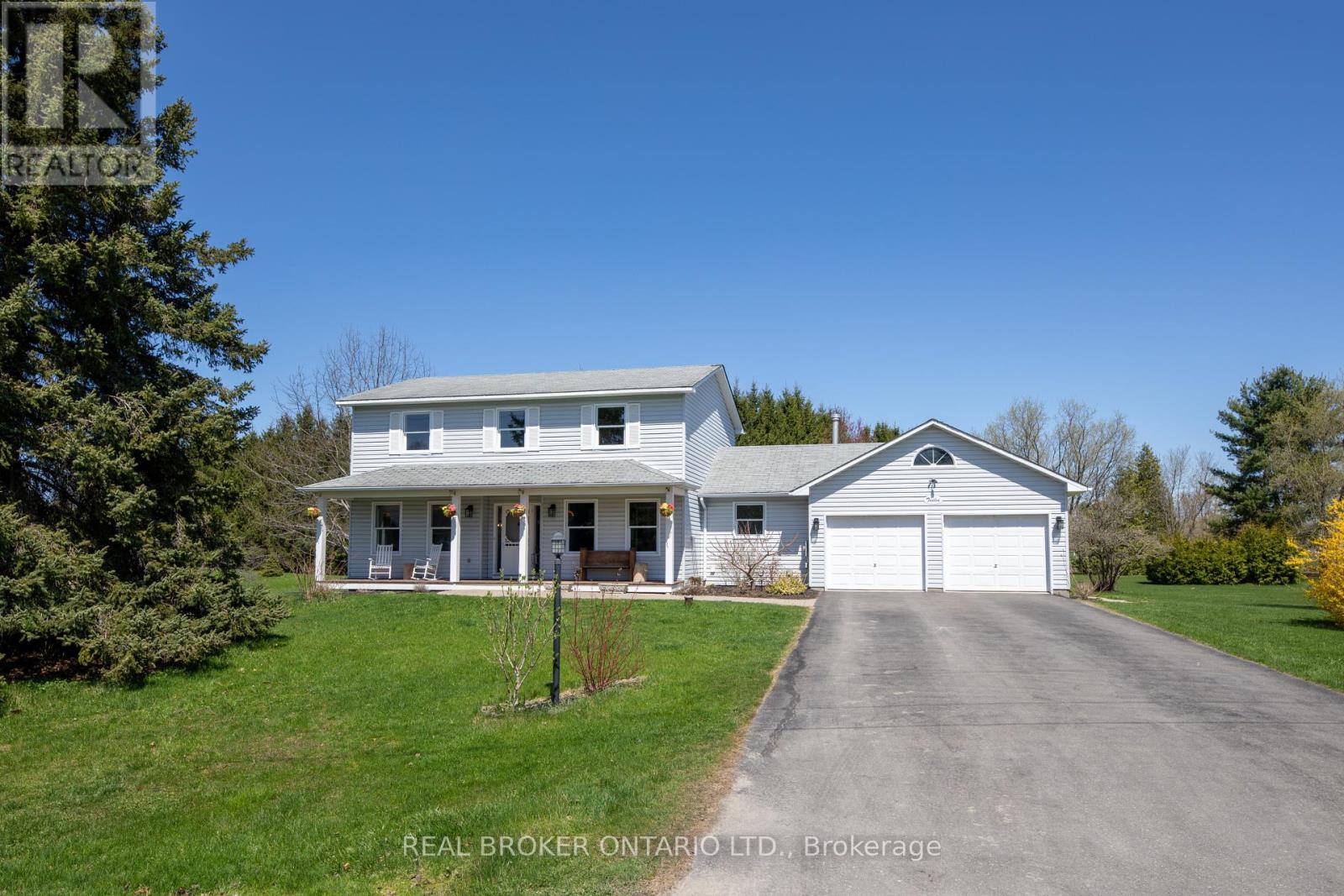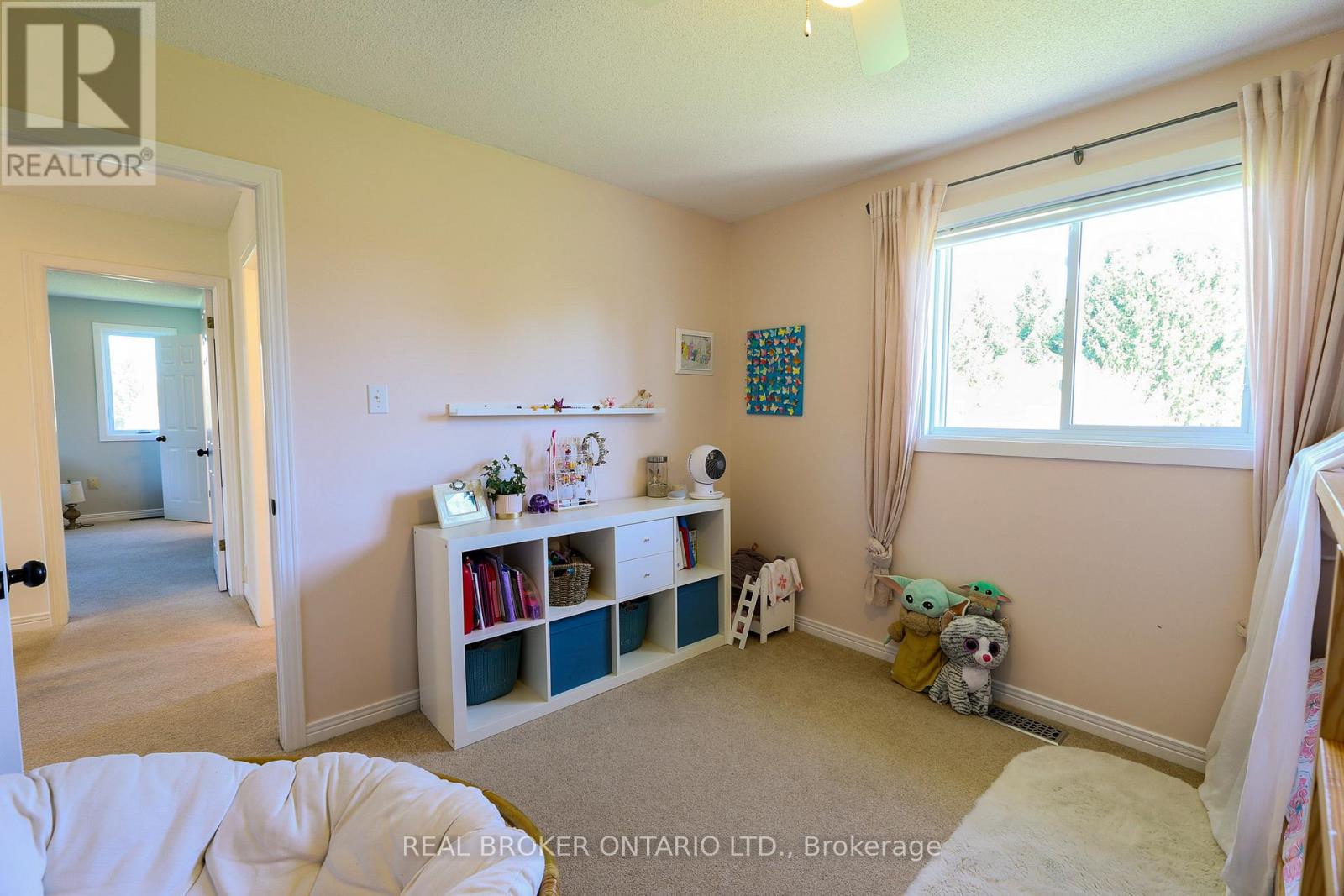5 卧室
3 浴室
2000 - 2500 sqft
壁炉
中央空调
风热取暖
$874,900
Are you looking for a DREAM HOME in a mature, park-like neighbourhood, offering a country living experience? This beautifully renovated 4+1 bedroom, 2.5 bathroom home offers the perfect blend of space, privacy, and convenience. Nestled within walking distance to schools, scenic trails, the Kemptville District Hospital, and Kemptville Creek, the location is ideal for active families. Inside, you'll find a bright and recently renovated chefs kitchen with expansive windows overlooking the backyard, and casual eating space separating the den and kitchen, a versatile main-level office or 4th bedroom, complete the main floor. Upstairs, fall in love with your super spacious primary suite complete with a walk-in closet and 4-piece ensuite! The second level also features a main bath, 2 well sized rooms, and a loft/office nook. The lower level offers brand-new carpet and a 5th bedroom, perfect for guests or a growing family. The home boasts obvious upgrades throughout, as well as new windows (2024), and shingles (2013)! Outside, enjoy the large front porch, oversized driveway, and a double garage with epoxy floors. The private backyard backs directly onto the school field, meaning no rear neighbours, offering a rare and peaceful setting in this family-friendly community. (id:44758)
房源概要
|
MLS® Number
|
X12118132 |
|
房源类型
|
民宅 |
|
社区名字
|
801 - Kemptville |
|
总车位
|
8 |
详 情
|
浴室
|
3 |
|
地上卧房
|
4 |
|
地下卧室
|
1 |
|
总卧房
|
5 |
|
公寓设施
|
Fireplace(s) |
|
赠送家电包括
|
Garage Door Opener Remote(s) |
|
地下室进展
|
已装修 |
|
地下室类型
|
全完工 |
|
施工种类
|
独立屋 |
|
空调
|
中央空调 |
|
外墙
|
乙烯基壁板 |
|
壁炉
|
有 |
|
地基类型
|
混凝土 |
|
客人卫生间(不包含洗浴)
|
1 |
|
供暖方式
|
Propane |
|
供暖类型
|
压力热风 |
|
储存空间
|
2 |
|
内部尺寸
|
2000 - 2500 Sqft |
|
类型
|
独立屋 |
车 位
土地
|
英亩数
|
无 |
|
污水道
|
Septic System |
|
土地深度
|
264 Ft |
|
土地宽度
|
180 Ft ,4 In |
|
不规则大小
|
180.4 X 264 Ft |
|
规划描述
|
R1-2 |
房 间
| 楼 层 |
类 型 |
长 度 |
宽 度 |
面 积 |
|
二楼 |
第三卧房 |
3.77 m |
3.36 m |
3.77 m x 3.36 m |
|
二楼 |
浴室 |
1.84 m |
2.55 m |
1.84 m x 2.55 m |
|
二楼 |
门厅 |
2.29 m |
6.19 m |
2.29 m x 6.19 m |
|
二楼 |
其它 |
1.14 m |
2.25 m |
1.14 m x 2.25 m |
|
二楼 |
浴室 |
2.17 m |
2.06 m |
2.17 m x 2.06 m |
|
二楼 |
主卧 |
4.05 m |
6.07 m |
4.05 m x 6.07 m |
|
二楼 |
第二卧房 |
4.09 m |
4.35 m |
4.09 m x 4.35 m |
|
一楼 |
餐厅 |
3.79 m |
3.48 m |
3.79 m x 3.48 m |
|
一楼 |
客厅 |
3.98 m |
4.79 m |
3.98 m x 4.79 m |
|
一楼 |
门厅 |
2.26 m |
4.36 m |
2.26 m x 4.36 m |
|
一楼 |
Office |
2.8 m |
3.29 m |
2.8 m x 3.29 m |
|
一楼 |
浴室 |
1.78 m |
1.88 m |
1.78 m x 1.88 m |
|
一楼 |
厨房 |
6.72 m |
3.47 m |
6.72 m x 3.47 m |
|
一楼 |
客厅 |
3.2 m |
4.08 m |
3.2 m x 4.08 m |
|
一楼 |
洗衣房 |
3.55 m |
1.87 m |
3.55 m x 1.87 m |
https://www.realtor.ca/real-estate/28246281/12-maric-trail-north-grenville-801-kemptville










































