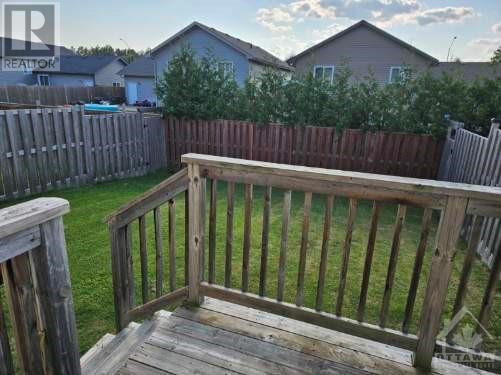3 卧室
3 浴室
中央空调, 换气器
风热取暖
$467,500
Welcome to 12 McNamara St! This charming end unit townhouse features three bedrooms and two and a half bathrooms across two levels. The welcoming open-concept main floor leads to a master bedroom complete with an ensuite, as well as two additional spacious bedrooms. The lower level includes a roomy recreation area, offering extra living space, along with laundry facilities and additional storage. Enjoy the benefits of a fully fenced yard and attached single car garage.\r\n** Unit is currently tenanted, photos taken prior to move in **, Flooring: Hardwood, Flooring: Ceramic, Flooring: Carpet Wall To Wall (id:44758)
房源概要
|
MLS® Number
|
X9522260 |
|
房源类型
|
民宅 |
|
临近地区
|
Laurentian Highlands |
|
社区名字
|
520 - Petawawa |
|
总车位
|
3 |
详 情
|
浴室
|
3 |
|
地上卧房
|
3 |
|
总卧房
|
3 |
|
赠送家电包括
|
洗碗机, 烘干机, Hood 电扇, 冰箱, 炉子, 洗衣机 |
|
地下室进展
|
部分完成 |
|
地下室类型
|
全部完成 |
|
施工种类
|
附加的 |
|
空调
|
Central Air Conditioning, 换气机 |
|
外墙
|
砖, 乙烯基壁板 |
|
地基类型
|
水泥 |
|
供暖方式
|
天然气 |
|
供暖类型
|
压力热风 |
|
储存空间
|
2 |
|
类型
|
联排别墅 |
|
设备间
|
市政供水 |
车 位
土地
|
英亩数
|
无 |
|
污水道
|
Sanitary Sewer |
|
土地深度
|
107 Ft ,6 In |
|
土地宽度
|
29 Ft ,10 In |
|
不规则大小
|
29.9 X 107.5 Ft ; 0 |
|
规划描述
|
住宅 |
房 间
| 楼 层 |
类 型 |
长 度 |
宽 度 |
面 积 |
|
二楼 |
主卧 |
3.96 m |
3.35 m |
3.96 m x 3.35 m |
|
二楼 |
浴室 |
1.82 m |
1.52 m |
1.82 m x 1.52 m |
|
二楼 |
卧室 |
2.74 m |
2.74 m |
2.74 m x 2.74 m |
|
二楼 |
卧室 |
3.63 m |
3.04 m |
3.63 m x 3.04 m |
|
二楼 |
浴室 |
3.04 m |
1.52 m |
3.04 m x 1.52 m |
|
Lower Level |
娱乐,游戏房 |
5.38 m |
3.45 m |
5.38 m x 3.45 m |
|
一楼 |
客厅 |
3.65 m |
3.17 m |
3.65 m x 3.17 m |
|
一楼 |
餐厅 |
3.65 m |
2.59 m |
3.65 m x 2.59 m |
|
一楼 |
厨房 |
3.04 m |
2.59 m |
3.04 m x 2.59 m |
|
一楼 |
浴室 |
1.82 m |
0.91 m |
1.82 m x 0.91 m |
https://www.realtor.ca/real-estate/27535934/12-mcnamara-street-petawawa-520-petawawa-520-petawawa


























