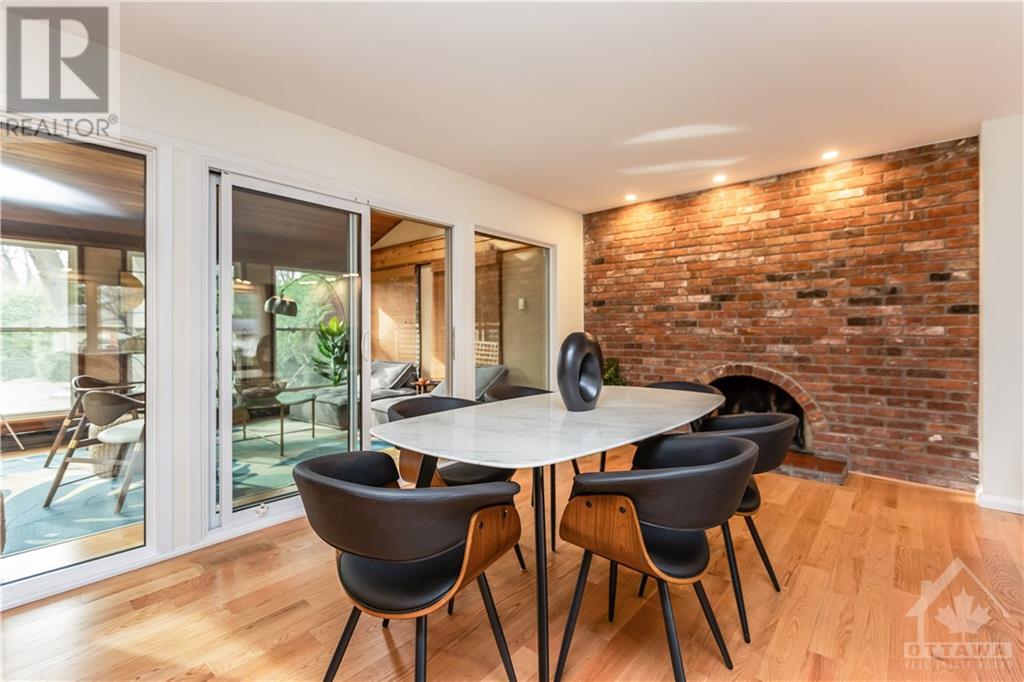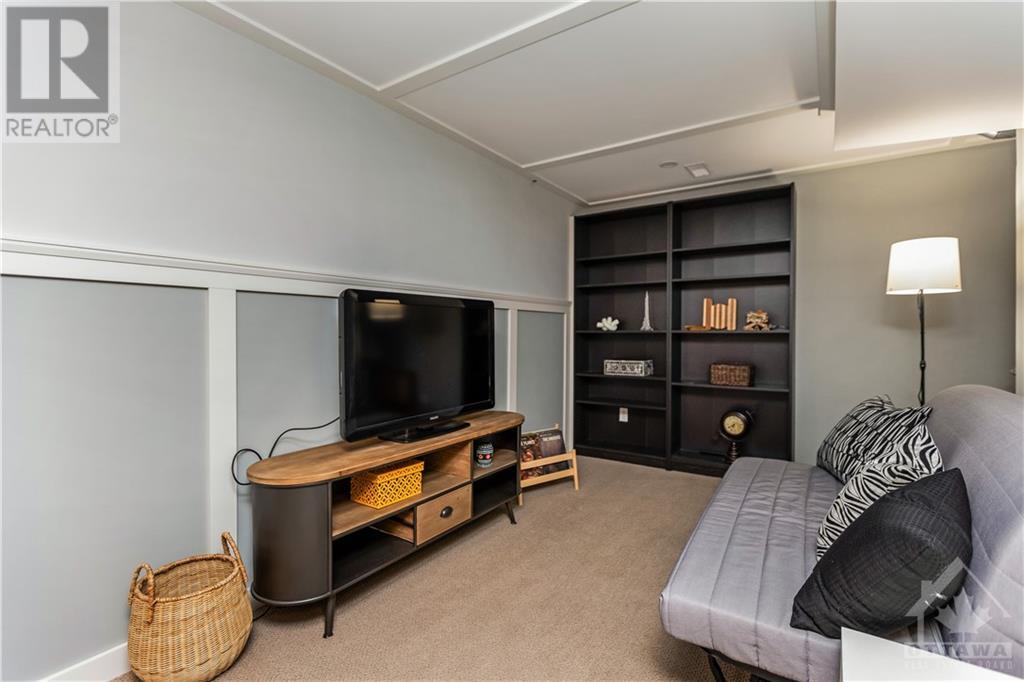4 卧室
3 浴室
壁炉
中央空调, 换气器
风热取暖
$1,225,000
Flooring: Tile, No rear neighbors! Stunning mid-century modern 4 bed,3 bath home, nestled on a quiet street on oversized lot in prestigious Beaverbrook. Extensively renovated throughout incl. flush beam installed creating open concept main floor living combining timeless design w/ contemporary style. Main floor feat. clean lines, oversized windows & striking brick feat. wall w/ cozy wood fireplace. A highlight: 4-season solarium w/ vaulted ceilings & skylights, offering stunning views of the private backyard oasis. Main floor also incl. a sunny flex room, perfect for an office or dining room. Updates incl. Kitch, 3 baths, banister & iron railings hrdwd flooring, lighting, wiring. Upstairs, primary suite boasts a custom walk-through closet & sleek 3-pc ensuite. The finished basement offers a playroom & family space. Enjoy the private backyard retreat, spacious patio w/ pergola, & hot tub. Located near parks, trails & amenities, this home offers both privacy & convenience. An iconically Canadian Gem!, Flooring: Hardwood, Flooring: Carpet Wall To Wall (id:44758)
房源概要
|
MLS® Number
|
X10419555 |
|
房源类型
|
民宅 |
|
临近地区
|
Beaverbrook |
|
社区名字
|
9001 - Kanata - Beaverbrook |
|
附近的便利设施
|
公园 |
|
总车位
|
6 |
详 情
|
浴室
|
3 |
|
地上卧房
|
4 |
|
总卧房
|
4 |
|
公寓设施
|
Fireplace(s) |
|
赠送家电包括
|
Hot Tub, 洗碗机, 烘干机, Freezer, Hood 电扇, 微波炉, 冰箱, 炉子, 洗衣机 |
|
地下室进展
|
部分完成 |
|
地下室类型
|
全部完成 |
|
施工种类
|
独立屋 |
|
空调
|
Central Air Conditioning, 换气机 |
|
外墙
|
砖, 灰泥 |
|
壁炉
|
有 |
|
Fireplace Total
|
1 |
|
地基类型
|
混凝土 |
|
客人卫生间(不包含洗浴)
|
1 |
|
供暖方式
|
天然气 |
|
供暖类型
|
压力热风 |
|
储存空间
|
2 |
|
类型
|
独立屋 |
|
设备间
|
市政供水 |
车 位
土地
|
英亩数
|
无 |
|
土地便利设施
|
公园 |
|
污水道
|
Sanitary Sewer |
|
土地深度
|
152 Ft ,9 In |
|
土地宽度
|
69 Ft ,11 In |
|
不规则大小
|
69.92 X 152.8 Ft ; 0 |
|
规划描述
|
R1m |
房 间
| 楼 层 |
类 型 |
长 度 |
宽 度 |
面 积 |
|
二楼 |
主卧 |
5.18 m |
3.65 m |
5.18 m x 3.65 m |
|
二楼 |
卧室 |
3.02 m |
2.76 m |
3.02 m x 2.76 m |
|
二楼 |
浴室 |
2.46 m |
2.15 m |
2.46 m x 2.15 m |
|
二楼 |
卧室 |
3.02 m |
2.76 m |
3.02 m x 2.76 m |
|
二楼 |
卧室 |
4.59 m |
3.96 m |
4.59 m x 3.96 m |
|
Lower Level |
洗衣房 |
4.26 m |
3.04 m |
4.26 m x 3.04 m |
|
Lower Level |
娱乐,游戏房 |
10.66 m |
4.26 m |
10.66 m x 4.26 m |
|
一楼 |
Office |
3.37 m |
2.74 m |
3.37 m x 2.74 m |
|
一楼 |
客厅 |
4.9 m |
3.68 m |
4.9 m x 3.68 m |
|
一楼 |
餐厅 |
4.57 m |
3.04 m |
4.57 m x 3.04 m |
|
一楼 |
厨房 |
4.26 m |
3.07 m |
4.26 m x 3.07 m |
|
一楼 |
Solarium |
4.57 m |
3.65 m |
4.57 m x 3.65 m |
https://www.realtor.ca/real-estate/27633986/12-pellan-crescent-ottawa-9001-kanata-beaverbrook































