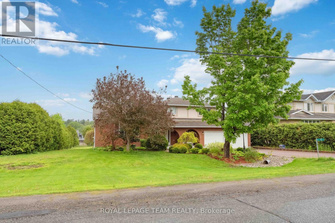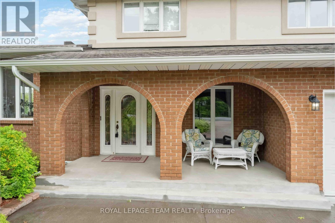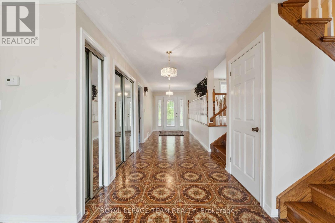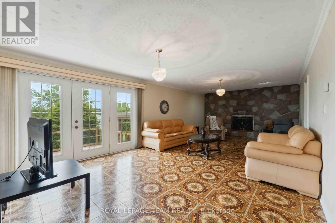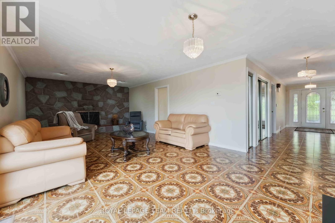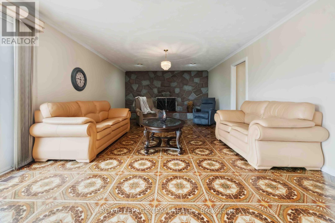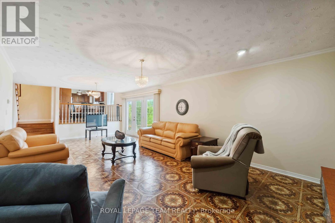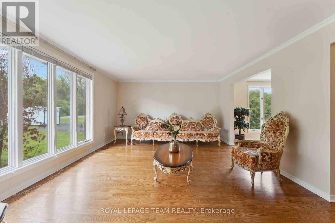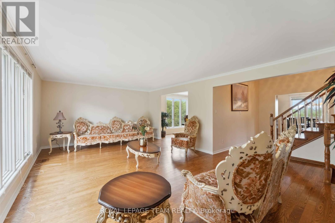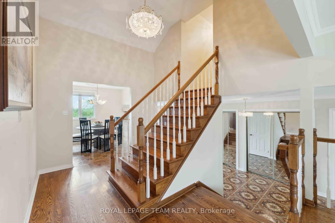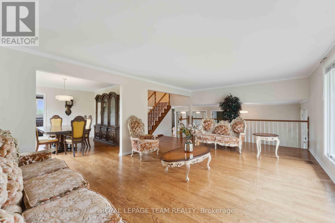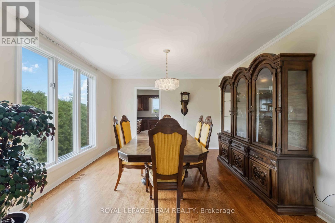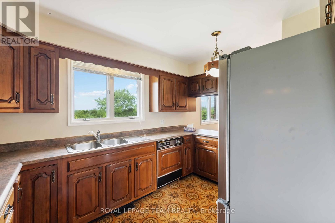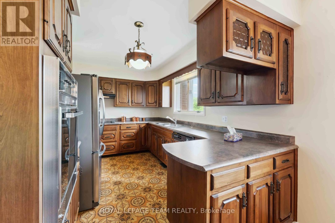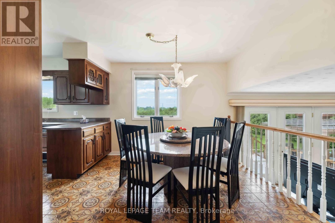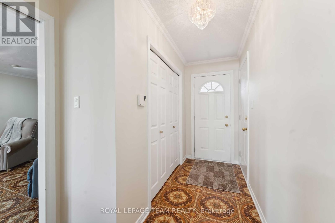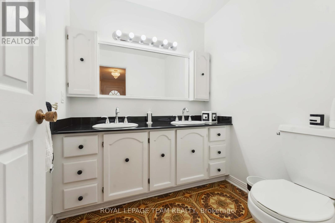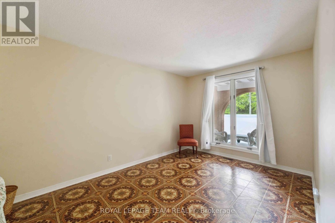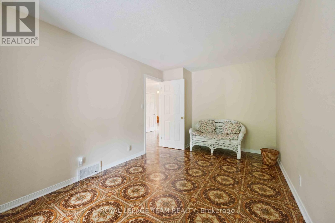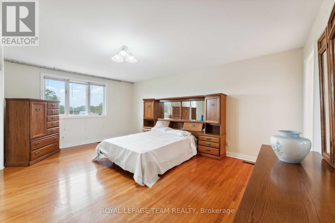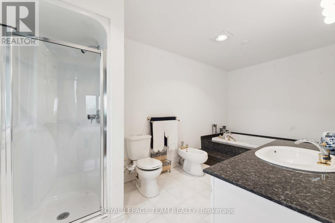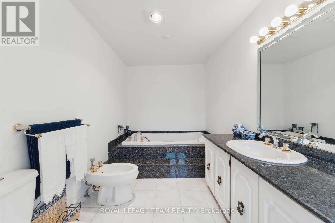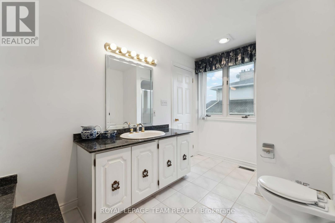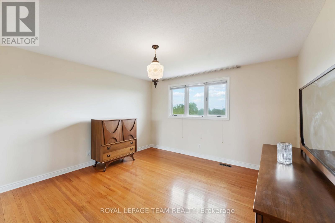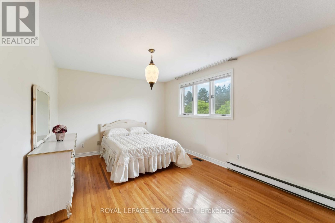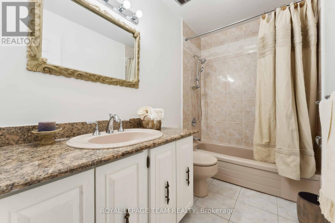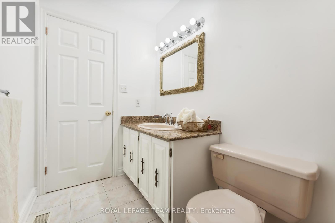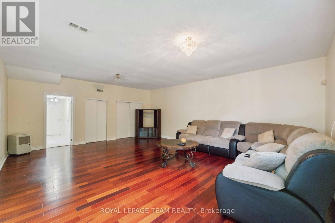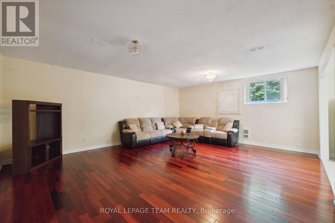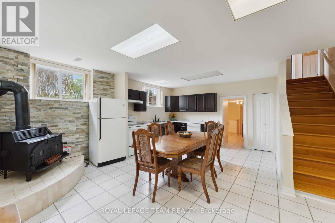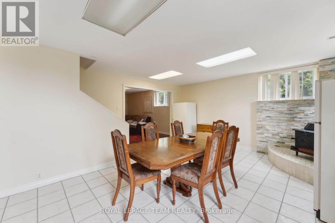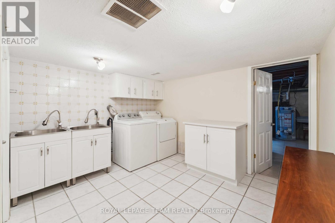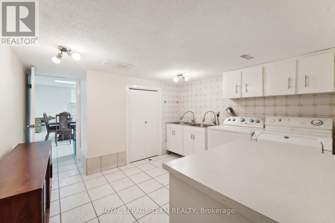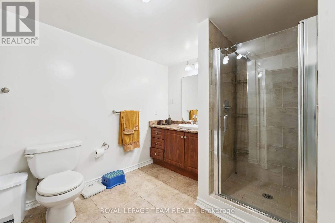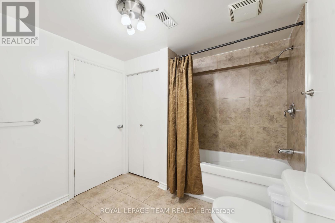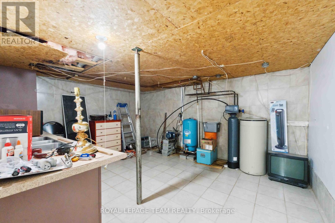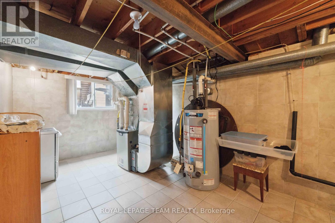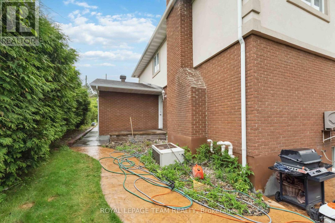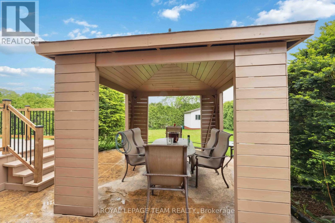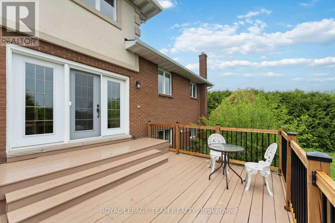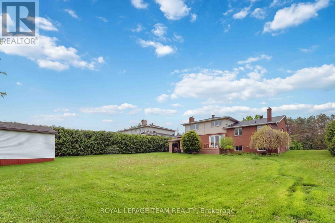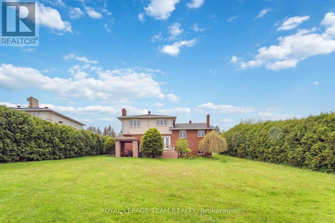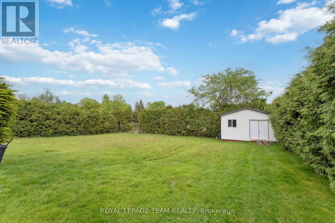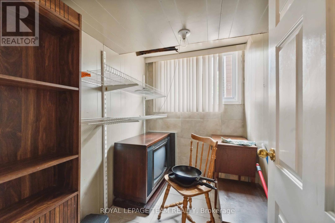4 卧室
4 浴室
2000 - 2500 sqft
壁炉
中央空调
风热取暖
$1,100,000
Welcome to this meticulously maintained 4-bedroom plus den split-level home, ideally located for both convenience and comfort. Built in 1978 and lovingly cared for by the same family for decades, this home is move-in ready and full of potential. Enjoy the feel of country living in the city with a large backyard perfect for entertaining, gardening, or relaxing. A separate entrance to the lower level offers flexibility for multigenerational living or a secondary dwelling. Nestled in a quiet neighborhood yet close to all amenities, this is the perfect place for a new family to call home. (id:44758)
房源概要
|
MLS® Number
|
X12169683 |
|
房源类型
|
民宅 |
|
社区名字
|
7710 - Barrhaven East |
|
总车位
|
8 |
详 情
|
浴室
|
4 |
|
地上卧房
|
4 |
|
总卧房
|
4 |
|
公寓设施
|
Fireplace(s) |
|
赠送家电包括
|
Cooktop, 洗碗机, Freezer, Garage Door Opener, Hood 电扇, Water Heater, 微波炉, 炉子, 冰箱 |
|
地下室进展
|
已装修 |
|
地下室类型
|
N/a (finished) |
|
施工种类
|
独立屋 |
|
Construction Style Split Level
|
Sidesplit |
|
空调
|
中央空调 |
|
外墙
|
砖, 灰泥 |
|
壁炉
|
有 |
|
Fireplace Total
|
2 |
|
壁炉类型
|
木头stove |
|
地基类型
|
混凝土 |
|
供暖方式
|
天然气 |
|
供暖类型
|
压力热风 |
|
内部尺寸
|
2000 - 2500 Sqft |
|
类型
|
独立屋 |
|
设备间
|
市政供水 |
车 位
土地
|
英亩数
|
无 |
|
污水道
|
Sanitary Sewer |
|
土地深度
|
181 Ft ,6 In |
|
土地宽度
|
100 Ft |
|
不规则大小
|
100 X 181.5 Ft |
|
规划描述
|
住宅 |
房 间
| 楼 层 |
类 型 |
长 度 |
宽 度 |
面 积 |
|
二楼 |
主卧 |
5.5 m |
3.7 m |
5.5 m x 3.7 m |
|
二楼 |
第二卧房 |
3.88 m |
3.84 m |
3.88 m x 3.84 m |
|
二楼 |
第三卧房 |
4.41 m |
3.28 m |
4.41 m x 3.28 m |
|
地下室 |
客厅 |
6.53 m |
5.47 m |
6.53 m x 5.47 m |
|
地下室 |
厨房 |
6.02 m |
5.31 m |
6.02 m x 5.31 m |
|
地下室 |
洗衣房 |
2.96 m |
2.43 m |
2.96 m x 2.43 m |
|
地下室 |
其它 |
3.38 m |
3.7 m |
3.38 m x 3.7 m |
|
地下室 |
其它 |
6.22 m |
4.73 m |
6.22 m x 4.73 m |
|
地下室 |
其它 |
2.3 m |
1.6 m |
2.3 m x 1.6 m |
|
一楼 |
门厅 |
6.95 m |
2.14 m |
6.95 m x 2.14 m |
|
一楼 |
客厅 |
6.52 m |
4.25 m |
6.52 m x 4.25 m |
|
一楼 |
餐厅 |
3.96 m |
3.94 m |
3.96 m x 3.94 m |
|
一楼 |
厨房 |
3.54 m |
2.8 m |
3.54 m x 2.8 m |
|
一楼 |
Eating Area |
3.06 m |
2.96 m |
3.06 m x 2.96 m |
|
一楼 |
家庭房 |
8.03 m |
4.24 m |
8.03 m x 4.24 m |
|
一楼 |
Study |
4.88 m |
2.96 m |
4.88 m x 2.96 m |
https://www.realtor.ca/real-estate/28358642/12-queen-anne-crescent-ottawa-7710-barrhaven-east




