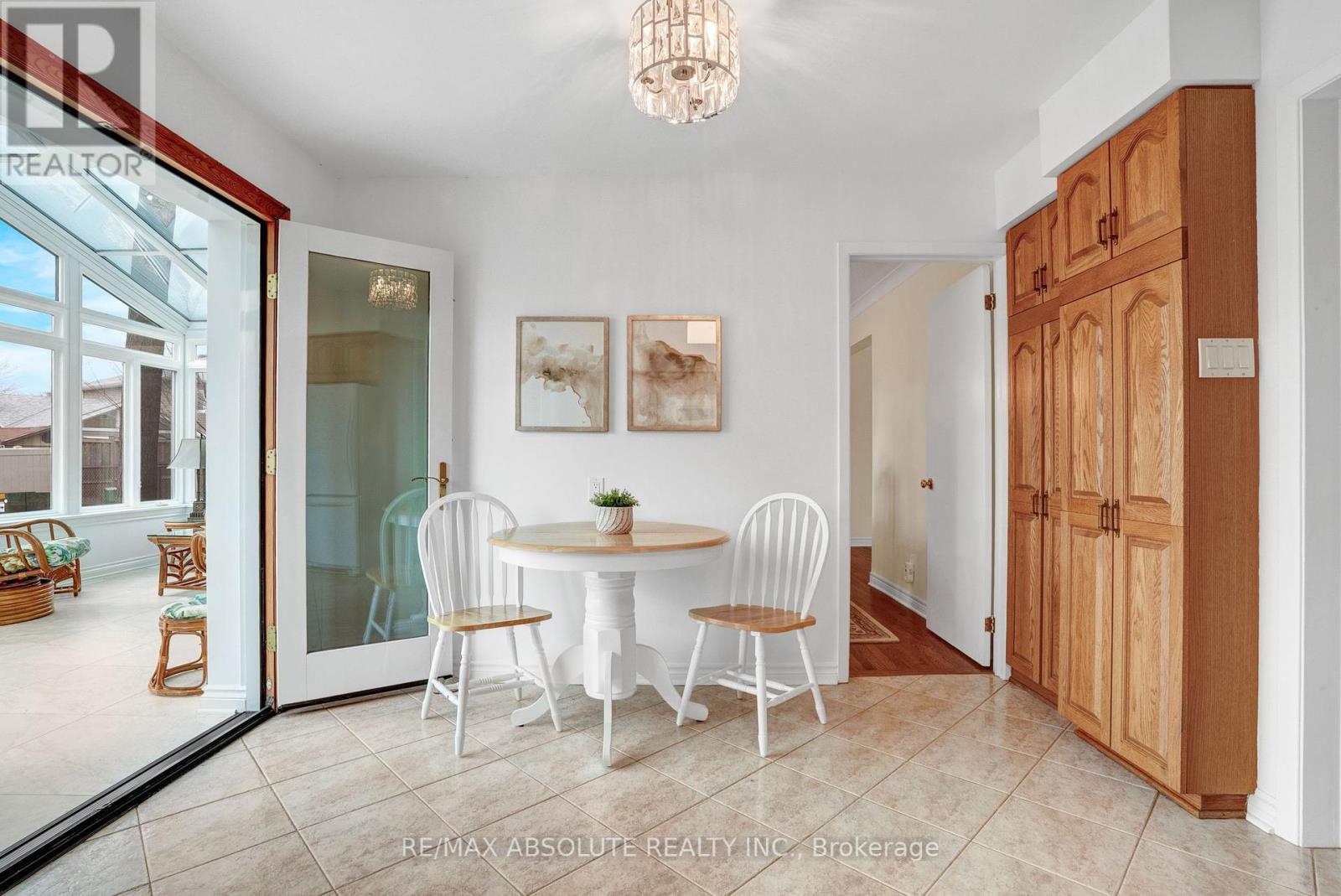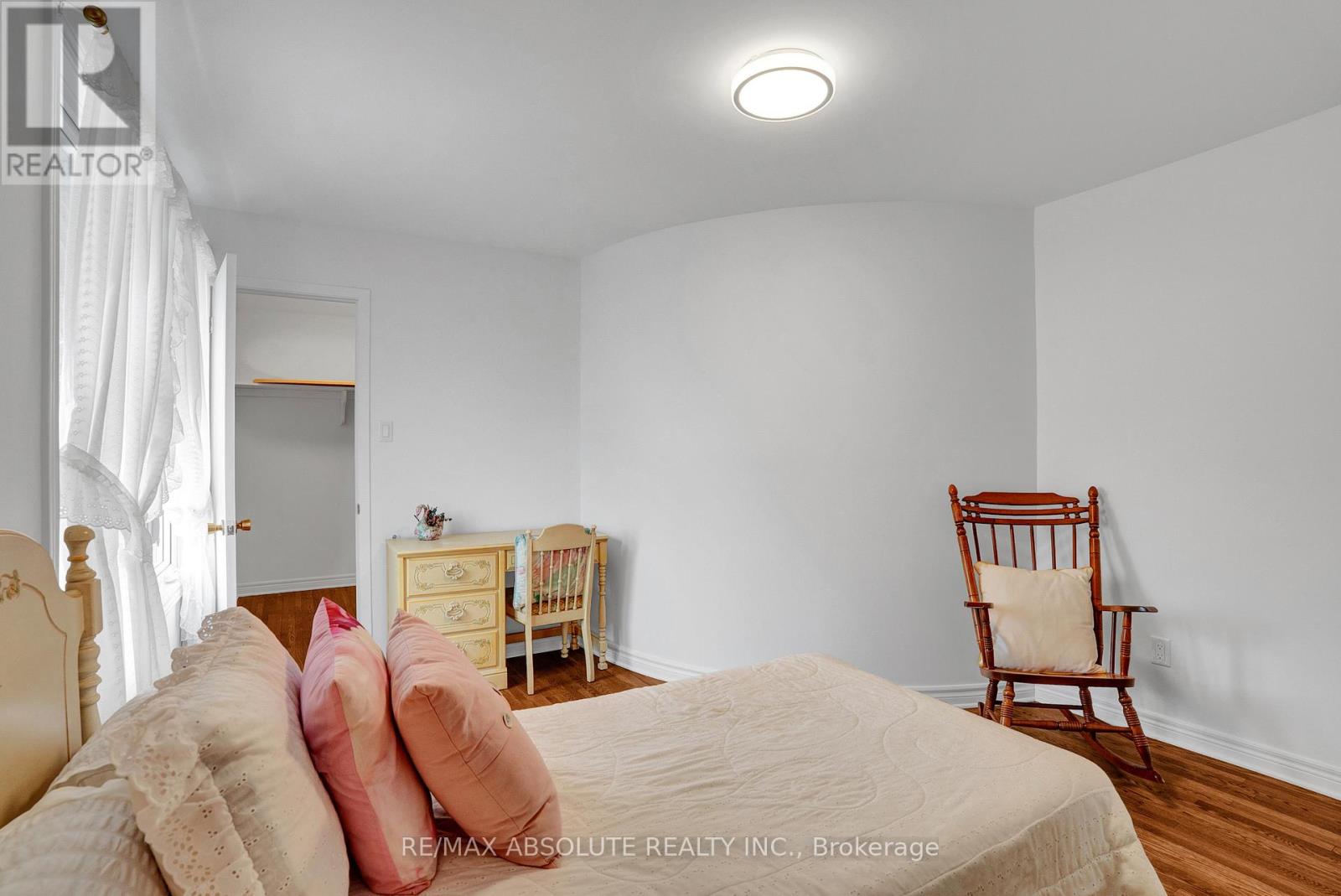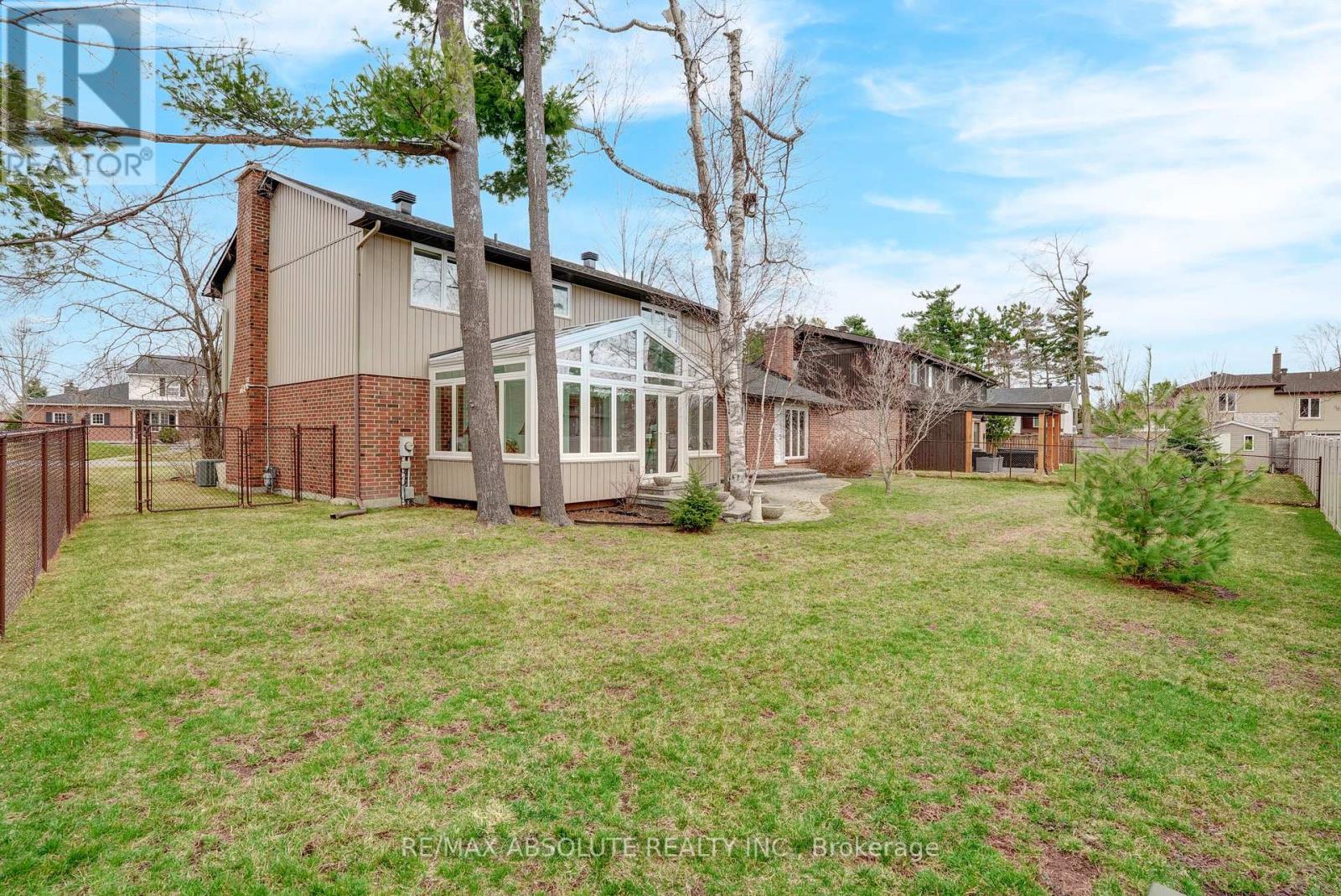4 卧室
3 浴室
2500 - 3000 sqft
壁炉
中央空调
风热取暖
Lawn Sprinkler
$899,900
OPENHOUSE Sunday April 27th, 2 to 4pm. Here is your opportunity to live in prestigious Arlington Woods. This 2 storey home, located on a quiet street, is one you will not want to miss! Walk up the winding interlocked path to a gorgeous front door with privacy glass inlay. Step in the grand foyer, to an all wood circular staircase, with a main floor office, and inviting living room. The generous sized dining room flows through to a renovated eat in kitchen with wall oven and plenty of cabinetry. Huge windows all along the back of the home providing sun all day long. A true highlight is the four seasons sun room w radiant floor entirely enclosed in windows, the perfect place to soak in the beauty of every season. An additional family room with a brick fireplace and gas insert. Main floor laundry closet and a convenient powder room. Ceramic and hardwood throughout the main floor, and bedroom level, providing plenty of space for a large family. Four generous sized bedrooms, with a main bathroom with soaker tub, and well-appointed primary ensuite. The primary bedroom has an oversized walk-in closet. The basement is waiting for your personal touches. Furnace 13, HWT 18, Roof 19, Sunroom 19, Irrigation system. A short walk to the paths that wind throughout the community, Trend-Arlington tennis/pickleball courts and shopping and bus routes on Greenbank. No Conveyance of any offers until Tuesday April 29, at 12:00 pm. (id:44758)
Open House
此属性有开放式房屋!
开始于:
2:00 pm
结束于:
4:00 pm
房源概要
|
MLS® Number
|
X12100013 |
|
房源类型
|
民宅 |
|
社区名字
|
7605 - Arlington Woods |
|
总车位
|
6 |
|
结构
|
Patio(s) |
详 情
|
浴室
|
3 |
|
地上卧房
|
4 |
|
总卧房
|
4 |
|
公寓设施
|
Fireplace(s) |
|
赠送家电包括
|
Garage Door Opener Remote(s), 洗碗机, 烘干机, Hood 电扇, 微波炉, 烤箱, 炉子, 洗衣机, 冰箱 |
|
地下室进展
|
已完成 |
|
地下室类型
|
N/a (unfinished) |
|
施工种类
|
独立屋 |
|
空调
|
中央空调 |
|
外墙
|
铝壁板, 砖 |
|
壁炉
|
有 |
|
Fireplace Total
|
2 |
|
地基类型
|
混凝土浇筑 |
|
客人卫生间(不包含洗浴)
|
1 |
|
供暖方式
|
天然气 |
|
供暖类型
|
压力热风 |
|
储存空间
|
2 |
|
内部尺寸
|
2500 - 3000 Sqft |
|
类型
|
独立屋 |
|
设备间
|
市政供水 |
车 位
土地
|
英亩数
|
无 |
|
Landscape Features
|
Lawn Sprinkler |
|
污水道
|
Sanitary Sewer |
|
土地深度
|
102 Ft ,7 In |
|
土地宽度
|
76 Ft |
|
不规则大小
|
76 X 102.6 Ft |
|
规划描述
|
R1f |
房 间
| 楼 层 |
类 型 |
长 度 |
宽 度 |
面 积 |
|
二楼 |
第二卧房 |
4.27 m |
3.58 m |
4.27 m x 3.58 m |
|
二楼 |
第三卧房 |
4.45 m |
3.57 m |
4.45 m x 3.57 m |
|
二楼 |
Bedroom 4 |
3.25 m |
4.7 m |
3.25 m x 4.7 m |
|
二楼 |
浴室 |
2.63 m |
1.69 m |
2.63 m x 1.69 m |
|
二楼 |
主卧 |
6.09 m |
4.41 m |
6.09 m x 4.41 m |
|
二楼 |
浴室 |
2.63 m |
1.85 m |
2.63 m x 1.85 m |
|
一楼 |
客厅 |
5.81 m |
4.64 m |
5.81 m x 4.64 m |
|
一楼 |
餐厅 |
4.58 m |
3.32 m |
4.58 m x 3.32 m |
|
一楼 |
门厅 |
4.19 m |
3.69 m |
4.19 m x 3.69 m |
|
一楼 |
衣帽间 |
3.18 m |
2.48 m |
3.18 m x 2.48 m |
|
一楼 |
厨房 |
4.96 m |
3.3 m |
4.96 m x 3.3 m |
|
一楼 |
Sunroom |
5.64 m |
3.1 m |
5.64 m x 3.1 m |
|
一楼 |
家庭房 |
5.96 m |
3.72 m |
5.96 m x 3.72 m |
|
一楼 |
洗衣房 |
2.18 m |
1.02 m |
2.18 m x 1.02 m |
https://www.realtor.ca/real-estate/28212479/12-sellers-way-ottawa-7605-arlington-woods





















































