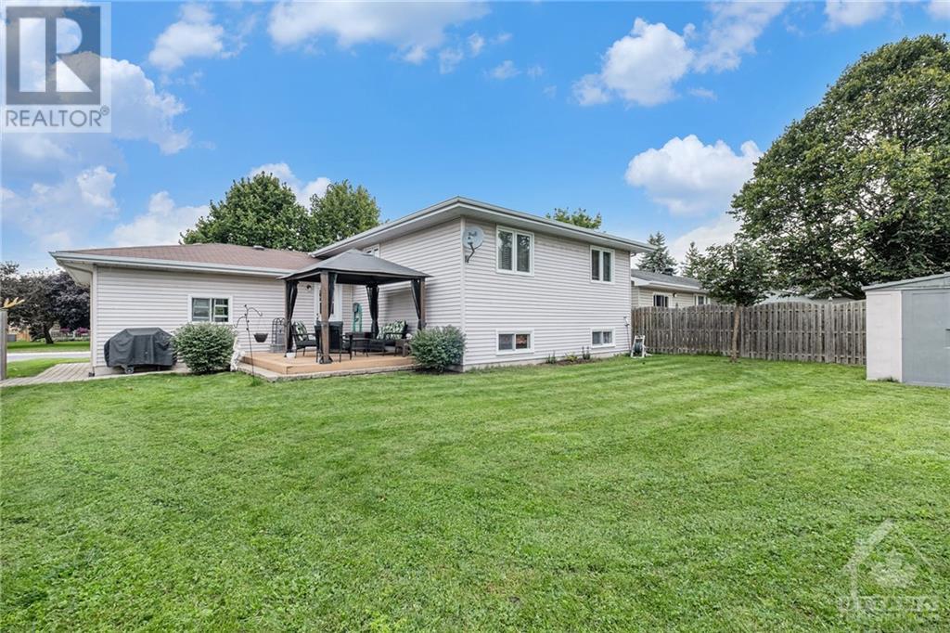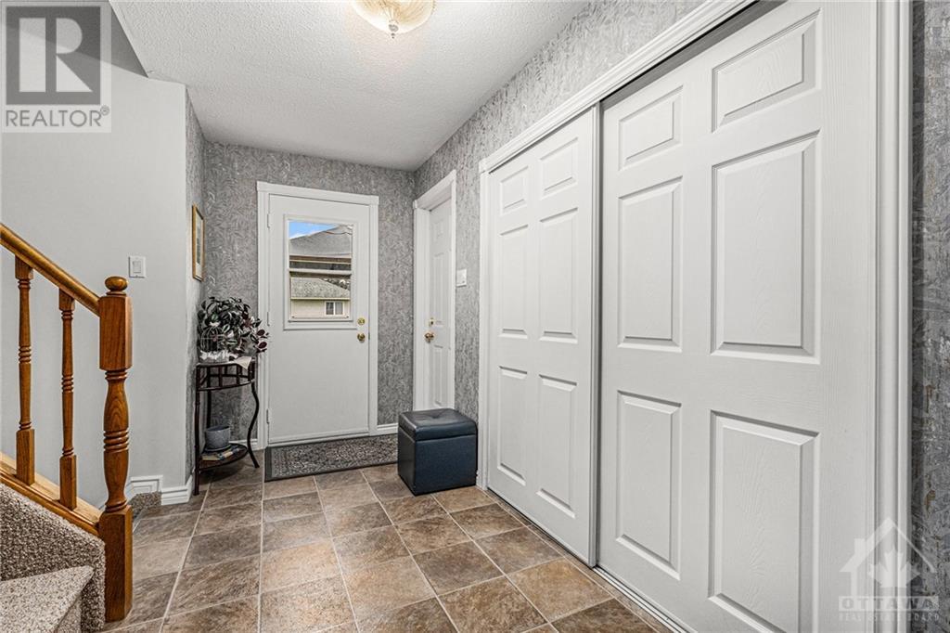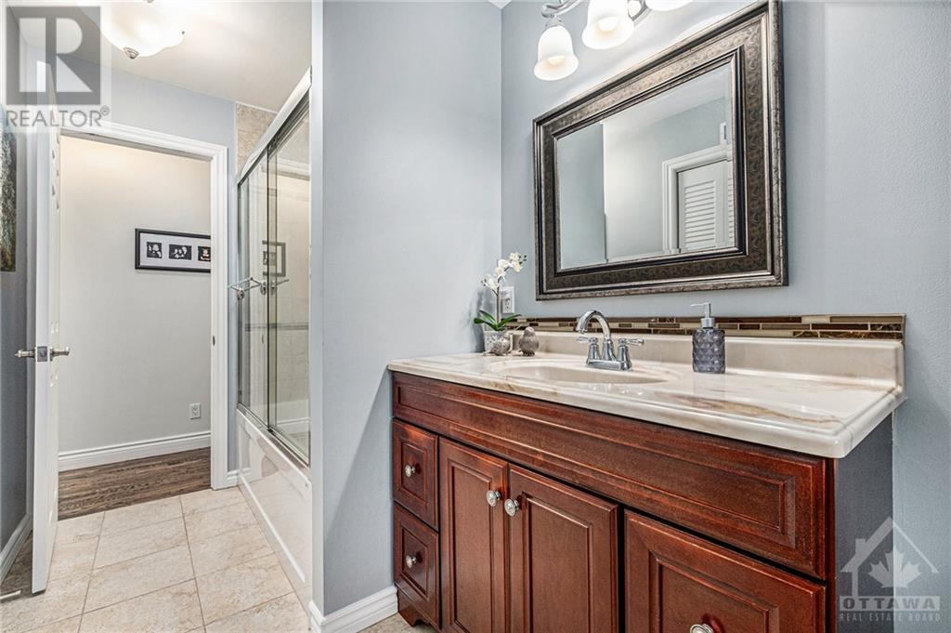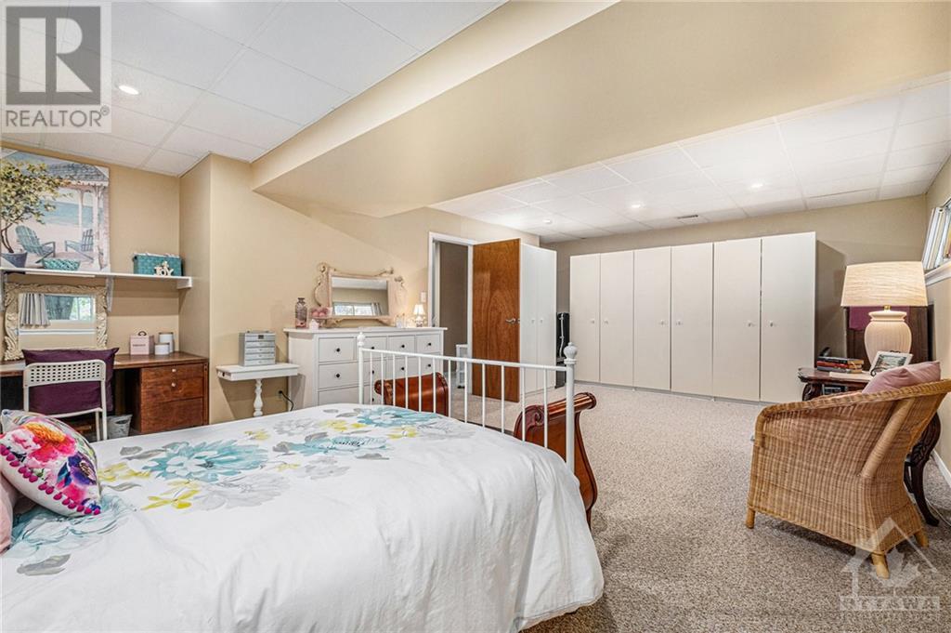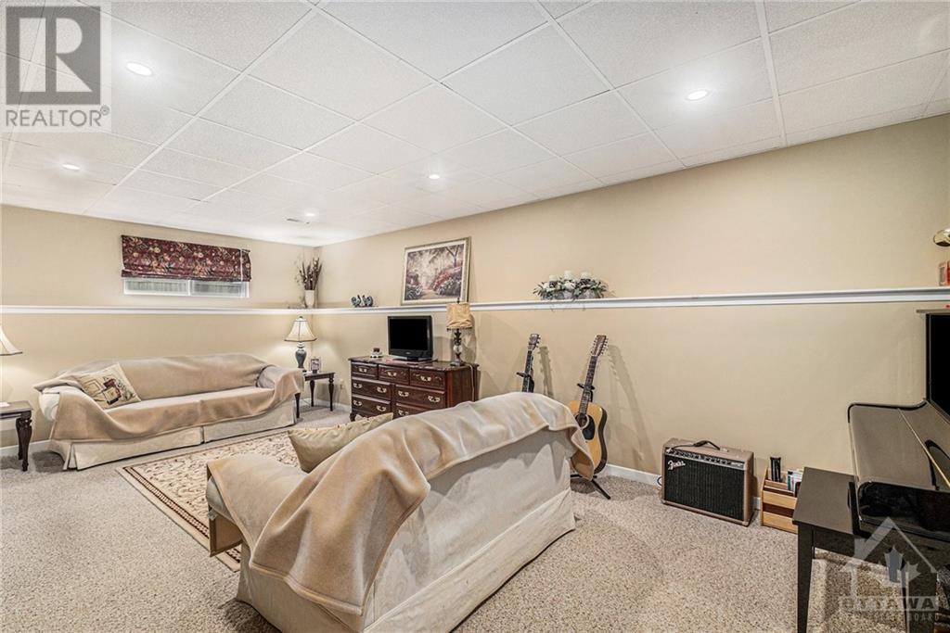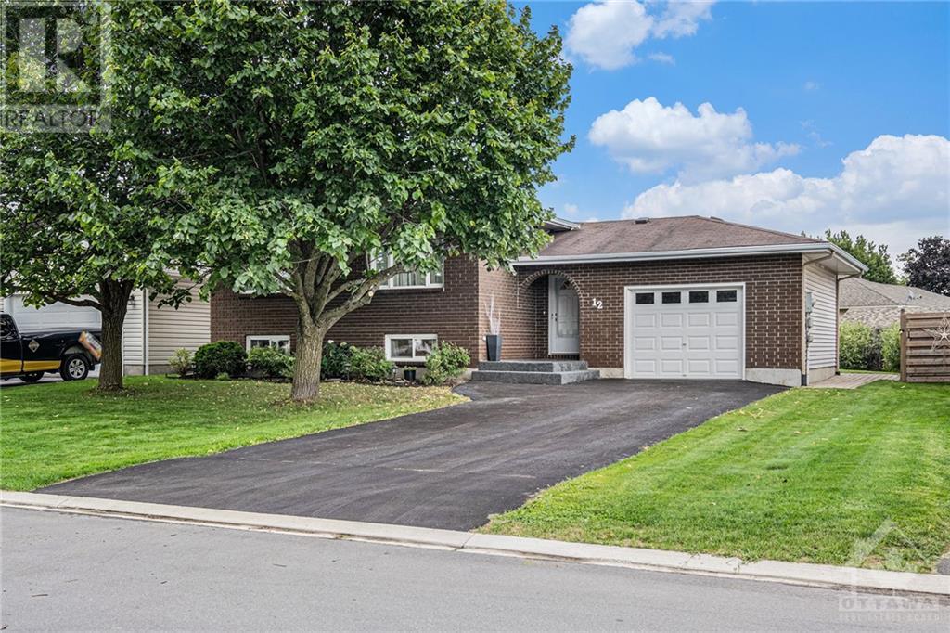4 卧室
2 浴室
Raised Ranch
中央空调
风热取暖
$699,900
TURN KEY READY! This home is sure to impress from the moment you walk in the front door. You will be greeted by an oversized, beautifully decorated foyer which offers lots of space to store all the family's outerwear and plenty of room to sit and remove shoes. Up a few steps and you are welcomed into a spacious livingroom which then opens to a dining room large enough to host family holiday gatherings. The eat in kitchen is bright with lots of counterspace and you will be inspired to prepare gourmet meals or just bake cookies. The main floor hosts 3 generously sized bedrooms and an updated 4-piece bathroom. The lower level of this home features a great room having enough space for multiple uses, e.g. media/music and workout areas. On this level you will find an oversized bedroom with loads of storage, as well as a convenient updated 2-piece bath and large laundry/utility room. This lovely home is set in a quiet family neighbourhood and features a composite deck in the backyard. (id:44758)
房源概要
|
MLS® Number
|
1408042 |
|
房源类型
|
民宅 |
|
临近地区
|
Behind the Mall |
|
特征
|
自动车库门 |
|
总车位
|
4 |
详 情
|
浴室
|
2 |
|
地上卧房
|
3 |
|
地下卧室
|
1 |
|
总卧房
|
4 |
|
赠送家电包括
|
洗碗机, 烘干机, Hood 电扇, 微波炉, 炉子, 洗衣机, Blinds |
|
建筑风格
|
Raised Ranch |
|
地下室进展
|
已装修 |
|
地下室类型
|
全完工 |
|
施工日期
|
1990 |
|
施工种类
|
独立屋 |
|
空调
|
中央空调 |
|
外墙
|
砖, Siding, Vinyl |
|
固定装置
|
Drapes/window Coverings, 吊扇 |
|
Flooring Type
|
Wall-to-wall Carpet, Hardwood, Ceramic |
|
地基类型
|
混凝土浇筑 |
|
客人卫生间(不包含洗浴)
|
1 |
|
供暖方式
|
天然气 |
|
供暖类型
|
压力热风 |
|
储存空间
|
1 |
|
类型
|
独立屋 |
|
设备间
|
市政供水 |
车 位
土地
|
英亩数
|
无 |
|
污水道
|
城市污水处理系统 |
|
土地深度
|
108 Ft |
|
土地宽度
|
58 Ft |
|
不规则大小
|
58 Ft X 108 Ft (irregular Lot) |
|
规划描述
|
R1 |
房 间
| 楼 层 |
类 型 |
长 度 |
宽 度 |
面 积 |
|
Lower Level |
卧室 |
|
|
12'6" x 21'1" |
|
Lower Level |
两件套卫生间 |
|
|
Measurements not available |
|
Lower Level |
家庭房 |
|
|
14'0" x 23'6" |
|
Lower Level |
洗衣房 |
|
|
Measurements not available |
|
一楼 |
客厅 |
|
|
17'0" x 12'0" |
|
一楼 |
餐厅 |
|
|
12'4" x 8'1" |
|
一楼 |
厨房 |
|
|
14'0" x 12'0" |
|
一楼 |
主卧 |
|
|
12'9" x 10'0" |
|
一楼 |
卧室 |
|
|
12'9" x 10'0" |
|
一楼 |
卧室 |
|
|
10'0" x 9'0" |
|
一楼 |
四件套浴室 |
|
|
Measurements not available |
|
Other |
门厅 |
|
|
Measurements not available |
https://www.realtor.ca/real-estate/27323638/12-smolkin-street-arnprior-behind-the-mall




