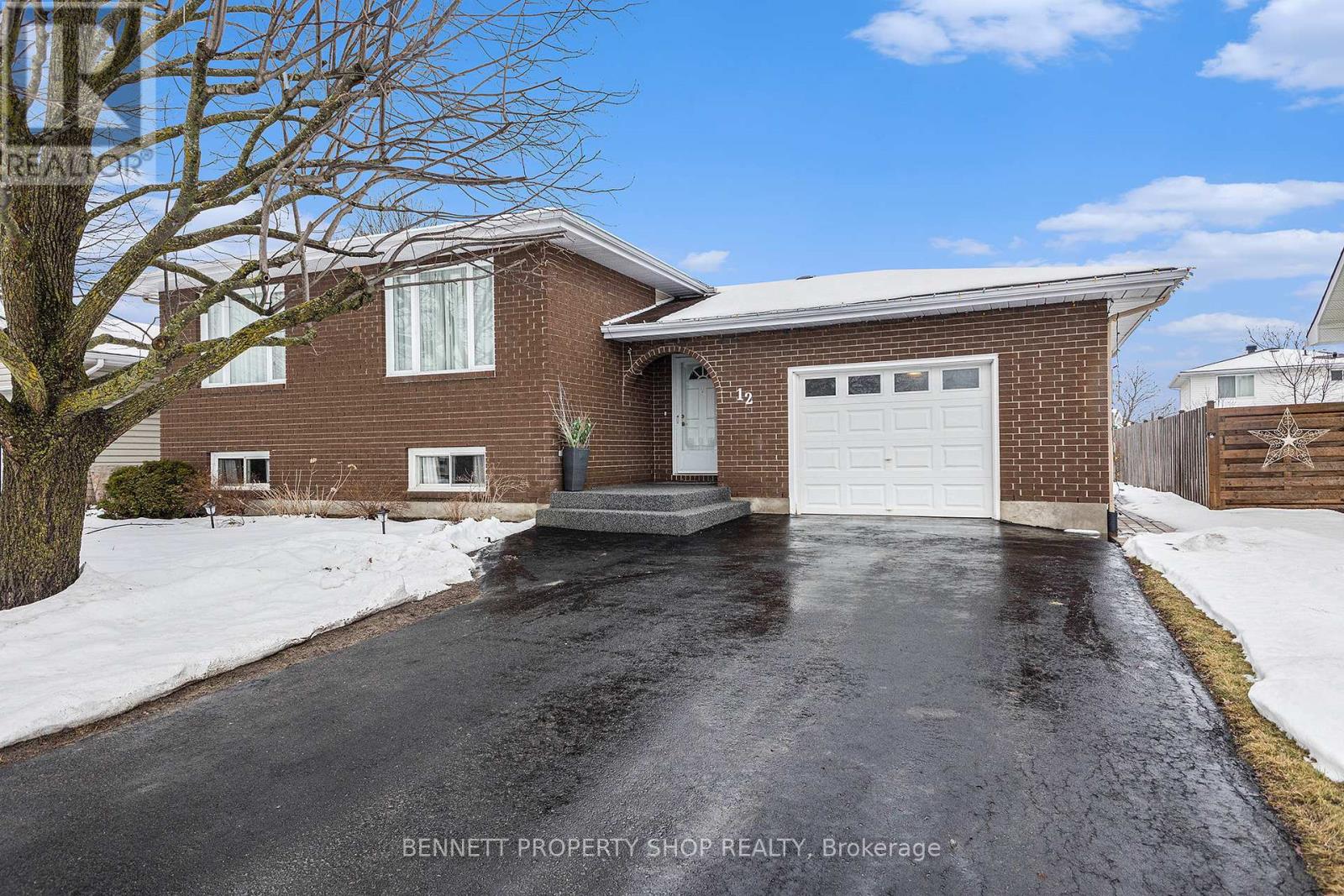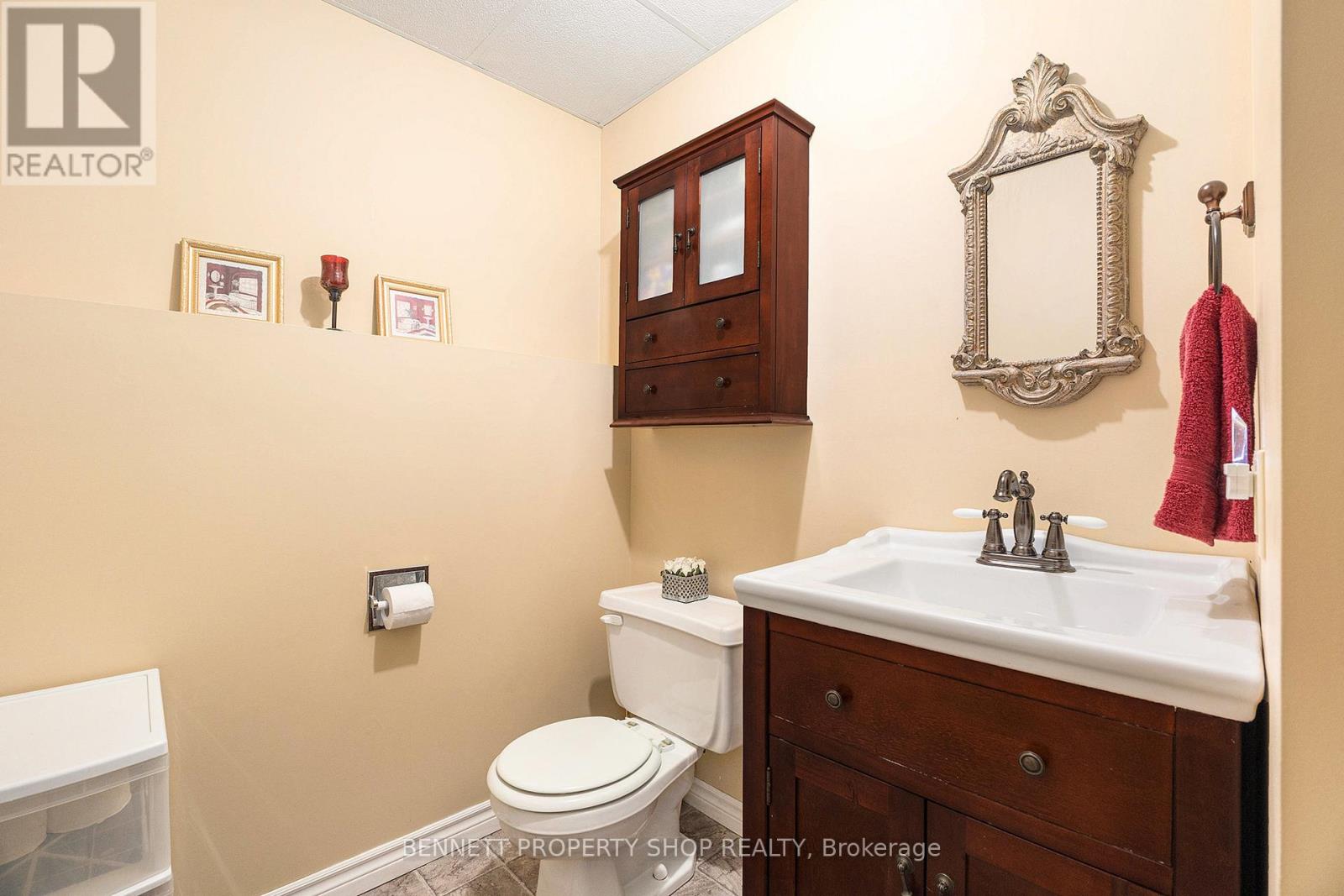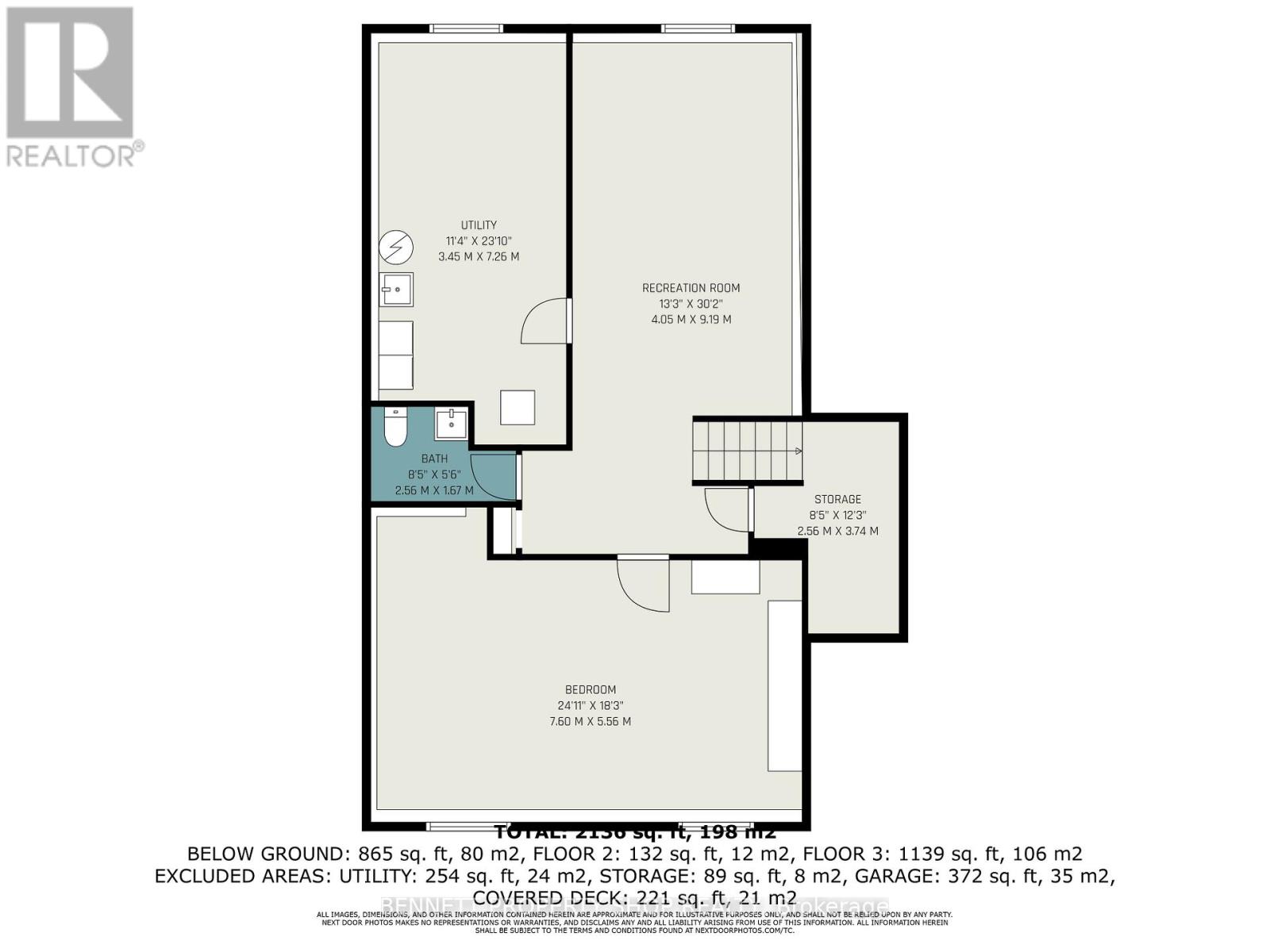4 卧室
2 浴室
1100 - 1500 sqft
中央空调
风热取暖
$674,900
Sought-After Arnprior Gem! Located in a desirable neighbourhood just minutes from Hwy 417, this well-maintained home offers the perfect blend of comfort and convenience. Walk to shopping, restaurants, and schools - ideal for families and professionals alike! The main level is bright and airy with an open-concept living and dining area perfect for entertaining. The spacious eat-in kitchen is a cook's dream, offering ample counter space and natural light. This level also features three generously sized bedrooms and a newly updated full bathroom. The lower level boasts a large family room, an additional bedroom, and a half bath with potential for expansion into a full bathroom or ensuite. Lots of storage can also be found on this level as well as a workbench station and laundry room area. With a separate back entrance, this space offers fantastic potential for an in-law suite or secondary unit - a great option for extended family or rental income! Enjoy outdoor living in the private fenced backyard, complete with a gorgeous deck and gazebo - perfect for quiet evenings or hosting friends and family. Key Updates: Roof (2009), Furnace (2010), Majority of Windows (2020-2021), Main Bath (2025) ++ This home is full of possibilities - don't miss your chance to make it yours! (id:44758)
房源概要
|
MLS® Number
|
X12060711 |
|
房源类型
|
民宅 |
|
社区名字
|
550 - Arnprior |
|
设备类型
|
热水器 - Gas |
|
特征
|
Flat Site |
|
总车位
|
5 |
|
租赁设备类型
|
热水器 - Gas |
|
结构
|
棚 |
详 情
|
浴室
|
2 |
|
地上卧房
|
3 |
|
地下卧室
|
1 |
|
总卧房
|
4 |
|
赠送家电包括
|
洗碗机, 烘干机, Hood 电扇, 微波炉, 炉子, 洗衣机, 冰箱 |
|
地下室进展
|
已装修 |
|
地下室类型
|
N/a (finished) |
|
施工种类
|
独立屋 |
|
空调
|
中央空调 |
|
外墙
|
砖 Facing, 乙烯基壁板 |
|
地基类型
|
混凝土浇筑 |
|
客人卫生间(不包含洗浴)
|
1 |
|
供暖方式
|
天然气 |
|
供暖类型
|
压力热风 |
|
内部尺寸
|
1100 - 1500 Sqft |
|
类型
|
独立屋 |
|
设备间
|
市政供水 |
车 位
土地
|
英亩数
|
无 |
|
围栏类型
|
Fenced Yard |
|
污水道
|
Sanitary Sewer |
|
不规则大小
|
57.4 X 102.3 Acre |
房 间
| 楼 层 |
类 型 |
长 度 |
宽 度 |
面 积 |
|
Lower Level |
浴室 |
2.56 m |
1.67 m |
2.56 m x 1.67 m |
|
Lower Level |
设备间 |
3.45 m |
7.26 m |
3.45 m x 7.26 m |
|
Lower Level |
娱乐,游戏房 |
4.05 m |
9.19 m |
4.05 m x 9.19 m |
|
Lower Level |
卧室 |
7.6 m |
5.56 m |
7.6 m x 5.56 m |
|
一楼 |
门厅 |
1.7 m |
4.78 m |
1.7 m x 4.78 m |
|
一楼 |
客厅 |
3.81 m |
7.07 m |
3.81 m x 7.07 m |
|
一楼 |
餐厅 |
3.79 m |
3 m |
3.79 m x 3 m |
|
一楼 |
厨房 |
3.69 m |
4.19 m |
3.69 m x 4.19 m |
|
一楼 |
卧室 |
3.69 m |
4.07 m |
3.69 m x 4.07 m |
|
一楼 |
卧室 |
3.81 m |
3.07 m |
3.81 m x 3.07 m |
|
一楼 |
卧室 |
2.76 m |
2.76 m |
2.76 m x 2.76 m |
|
一楼 |
浴室 |
3.69 m |
1.66 m |
3.69 m x 1.66 m |
https://www.realtor.ca/real-estate/28117534/12-smolkin-street-arnprior-550-arnprior




























