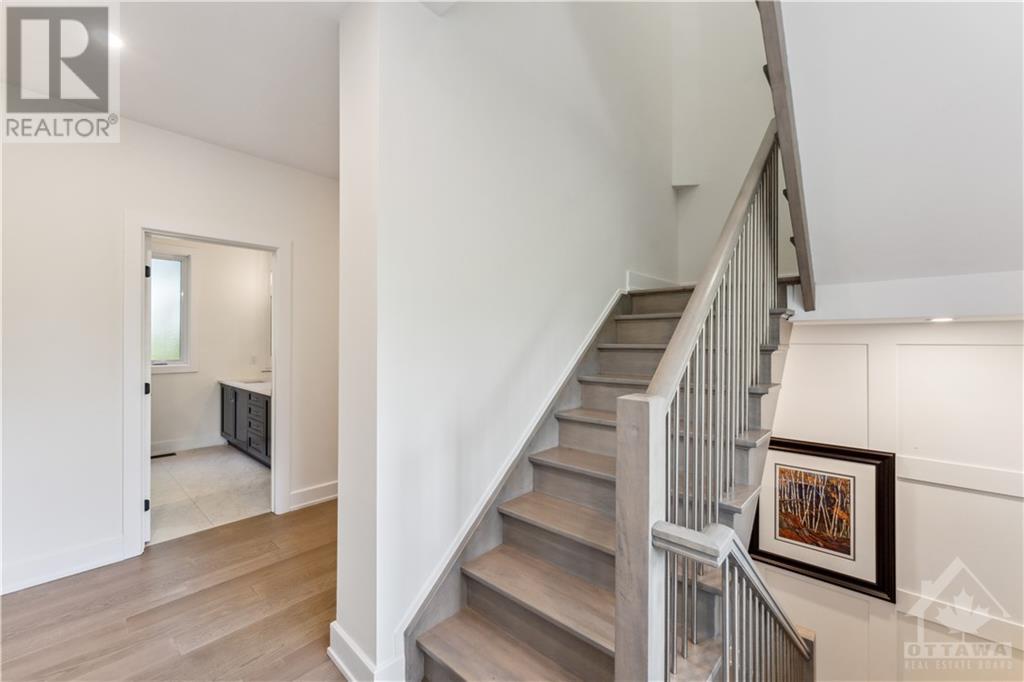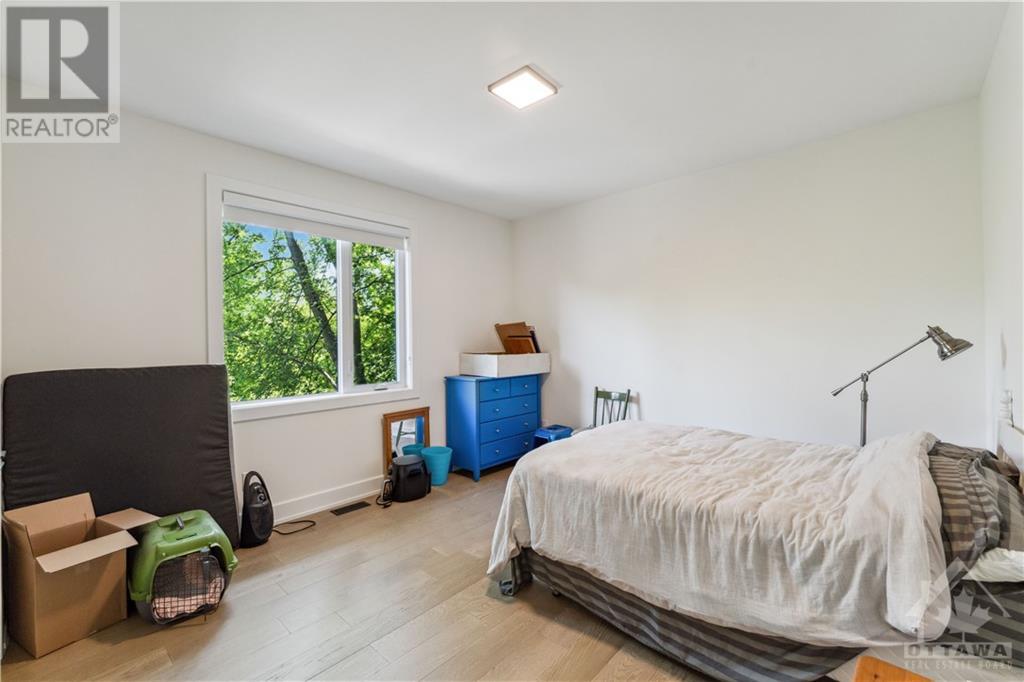3 卧室
3 浴室
壁炉
中央空调
风热取暖
Partially Landscaped
$4,700 Monthly
Discover unparalleled luxury in this custom high-end home featuring a modern open-concept design with a spacious layout. The gourmet kitchen boasts quartz countertops, custom honeycomb porcelain tiles, and a striking two-tone royal blue design. Large windows overlook a private backyard deck, while every room is bathed in natural light and offers ample closet space. The master suite includes a luxurious ensuite with three walk-in closets. Meticulously crafted details are found throughout, including a powder room with custom finishes. Enjoy breathtaking panoramic views of Ottawa's downtown skyline from the rooftop patio, with easy access to downtown, parks, and highways. (id:44758)
房源概要
|
MLS® Number
|
1408773 |
|
房源类型
|
民宅 |
|
临近地区
|
Overbrook |
|
附近的便利设施
|
公共交通, Recreation Nearby, 购物, Water Nearby |
|
社区特征
|
Family Oriented |
|
特征
|
Cul-de-sac, 绿树成荫, Corner Site |
|
总车位
|
2 |
详 情
|
浴室
|
3 |
|
地上卧房
|
3 |
|
总卧房
|
3 |
|
公寓设施
|
Laundry - In Suite |
|
赠送家电包括
|
冰箱, 洗碗机, 烘干机, 炉子, 洗衣机 |
|
地下室进展
|
Not Applicable |
|
地下室类型
|
Full (not Applicable) |
|
施工日期
|
2021 |
|
施工种类
|
Semi-detached |
|
空调
|
中央空调 |
|
外墙
|
石, 砖, 木头 |
|
壁炉
|
有 |
|
Fireplace Total
|
1 |
|
Flooring Type
|
Hardwood, Marble, Tile |
|
客人卫生间(不包含洗浴)
|
2 |
|
供暖方式
|
天然气 |
|
供暖类型
|
压力热风 |
|
储存空间
|
2 |
|
类型
|
独立屋 |
|
设备间
|
市政供水 |
车 位
土地
|
英亩数
|
无 |
|
土地便利设施
|
公共交通, Recreation Nearby, 购物, Water Nearby |
|
Landscape Features
|
Partially Landscaped |
|
污水道
|
城市污水处理系统 |
|
不规则大小
|
* Ft X * Ft |
|
规划描述
|
住宅 |
房 间
| 楼 层 |
类 型 |
长 度 |
宽 度 |
面 积 |
|
二楼 |
主卧 |
|
|
16'0" x 15'8" |
|
二楼 |
卧室 |
|
|
12'8" x 13'0" |
|
二楼 |
卧室 |
|
|
12'8" x 13'0" |
|
一楼 |
大型活动室 |
|
|
21'6" x 13'6" |
|
一楼 |
厨房 |
|
|
15'0" x 16'0" |
|
一楼 |
餐厅 |
|
|
10'6" x 12'0" |
https://www.realtor.ca/real-estate/27336666/12-sylvester-street-unita-ottawa-overbrook























