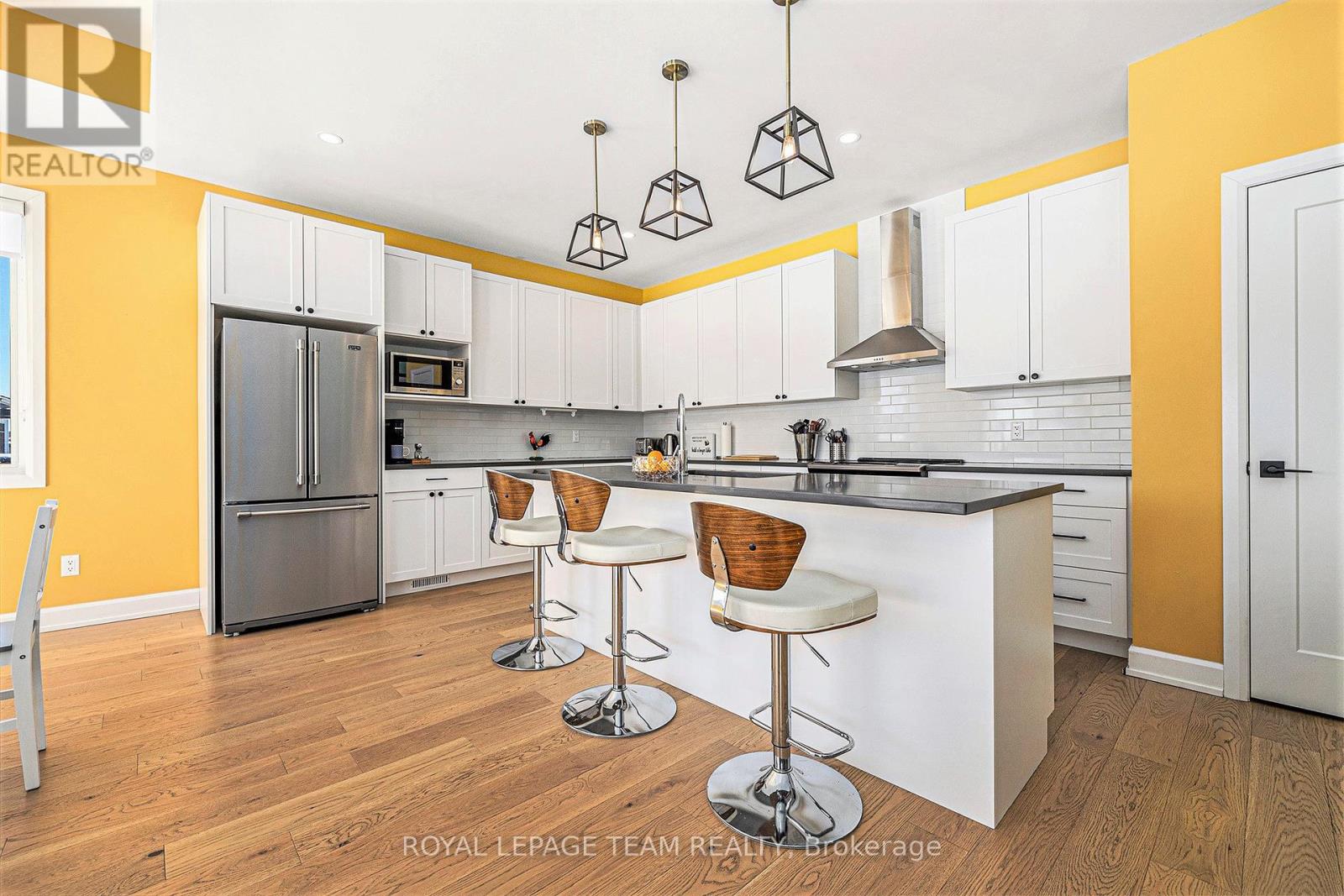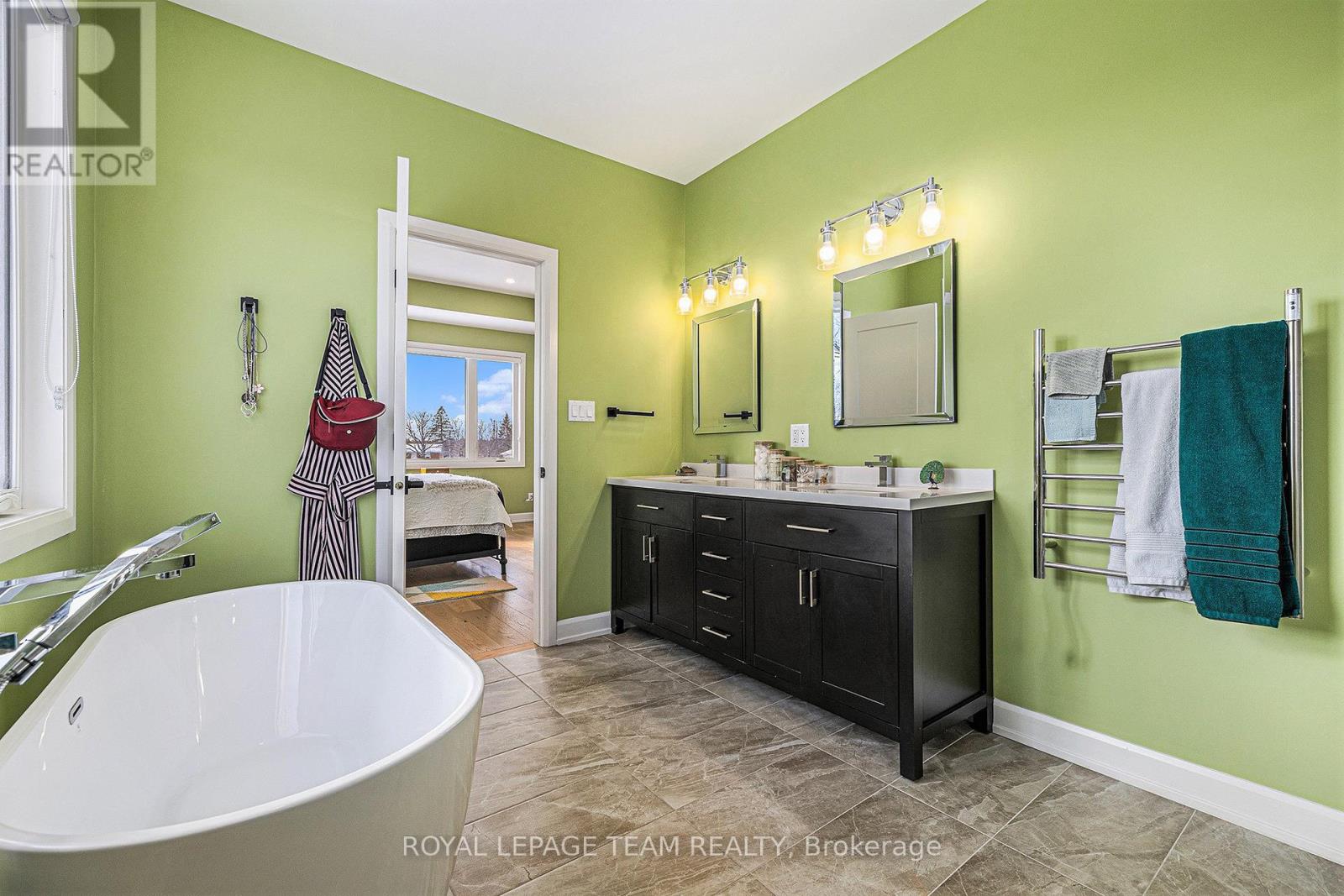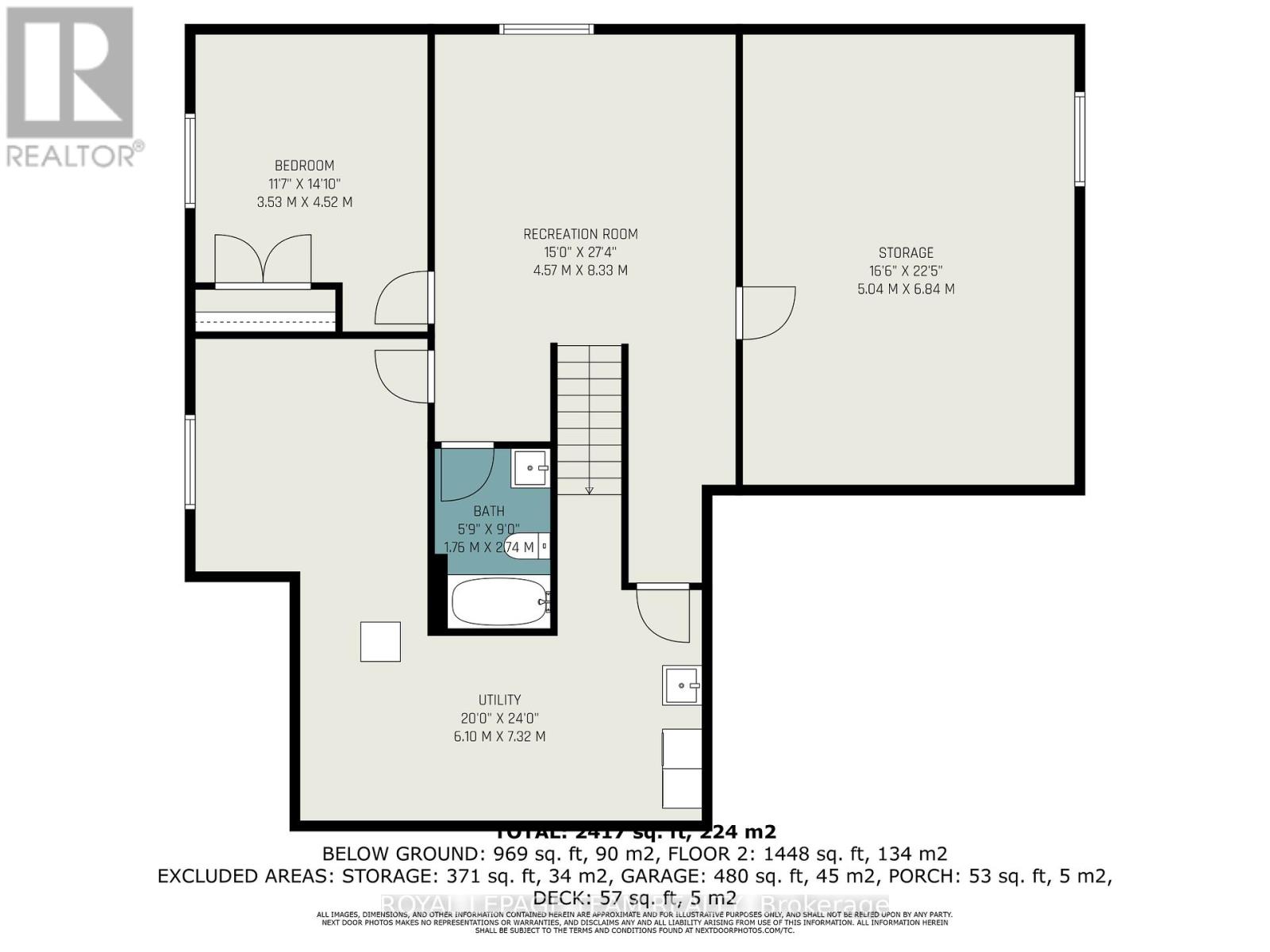3 卧室
3 浴室
1500 - 2000 sqft
平房
中央空调
风热取暖
$819,900
Don't miss this beautiful 2021 open concept bungalow. An abundance of large windows allow natural light to pour into the open concept living area, which features wide plank engineered hardwood flooring, 9 foot ceilings, and convenient access to small deck and backyard. Updated kitchen includes a large island, soft close drawers, pantry and stainless steel appliances. Trayed ceilings in living room, dining room and primary bedroom provide great character. Oversized primary bedroom boasts premium ensuite bathroom complete with soaker tub, glass shower, and double sinks. Lower level offers 9 foot ceilings with family room, a third bedroom and full bathroom. Double garage with inside entry. With over an acre of land, this home is located on a quiet cul-de-sac in the village of Oxford Mills, just a short 10 minute drive to Kemptville. (id:44758)
房源概要
|
MLS® Number
|
X12056628 |
|
房源类型
|
民宅 |
|
社区名字
|
803 - North Grenville Twp (Kemptville South) |
|
特征
|
Sump Pump |
|
总车位
|
12 |
详 情
|
浴室
|
3 |
|
地上卧房
|
2 |
|
地下卧室
|
1 |
|
总卧房
|
3 |
|
赠送家电包括
|
Garage Door Opener Remote(s), Water Heater - Tankless, Water Softener, Blinds, 洗碗机, 烘干机, Hood 电扇, 炉子, 洗衣机, 冰箱 |
|
建筑风格
|
平房 |
|
地下室进展
|
部分完成 |
|
地下室类型
|
N/a (partially Finished) |
|
施工种类
|
独立屋 |
|
空调
|
中央空调 |
|
外墙
|
石, 乙烯基壁板 |
|
Flooring Type
|
Hardwood, Ceramic |
|
地基类型
|
混凝土浇筑 |
|
供暖方式
|
Propane |
|
供暖类型
|
压力热风 |
|
储存空间
|
1 |
|
内部尺寸
|
1500 - 2000 Sqft |
|
类型
|
独立屋 |
车 位
土地
|
英亩数
|
无 |
|
污水道
|
Septic System |
|
土地深度
|
450 Ft ,9 In |
|
土地宽度
|
42 Ft ,9 In |
|
不规则大小
|
42.8 X 450.8 Ft |
|
规划描述
|
住宅 |
房 间
| 楼 层 |
类 型 |
长 度 |
宽 度 |
面 积 |
|
Lower Level |
洗衣房 |
6.1 m |
7.32 m |
6.1 m x 7.32 m |
|
Lower Level |
浴室 |
1.76 m |
2.74 m |
1.76 m x 2.74 m |
|
Lower Level |
其它 |
5.04 m |
6.84 m |
5.04 m x 6.84 m |
|
Lower Level |
家庭房 |
4.57 m |
8.33 m |
4.57 m x 8.33 m |
|
Lower Level |
卧室 |
3.53 m |
4.52 m |
3.53 m x 4.52 m |
|
一楼 |
客厅 |
5.85 m |
4.59 m |
5.85 m x 4.59 m |
|
一楼 |
厨房 |
5.6 m |
3.68 m |
5.6 m x 3.68 m |
|
一楼 |
门厅 |
2.71 m |
1.79 m |
2.71 m x 1.79 m |
|
一楼 |
主卧 |
4.74 m |
4.85 m |
4.74 m x 4.85 m |
|
一楼 |
卧室 |
3.8 m |
3.28 m |
3.8 m x 3.28 m |
|
一楼 |
浴室 |
2.62 m |
3.8 m |
2.62 m x 3.8 m |
|
一楼 |
餐厅 |
2.33 m |
3.58 m |
2.33 m x 3.58 m |
|
一楼 |
浴室 |
1.53 m |
2.57 m |
1.53 m x 2.57 m |
https://www.realtor.ca/real-estate/28107812/12-tilly-lane-north-grenville-803-north-grenville-twp-kemptville-south





































