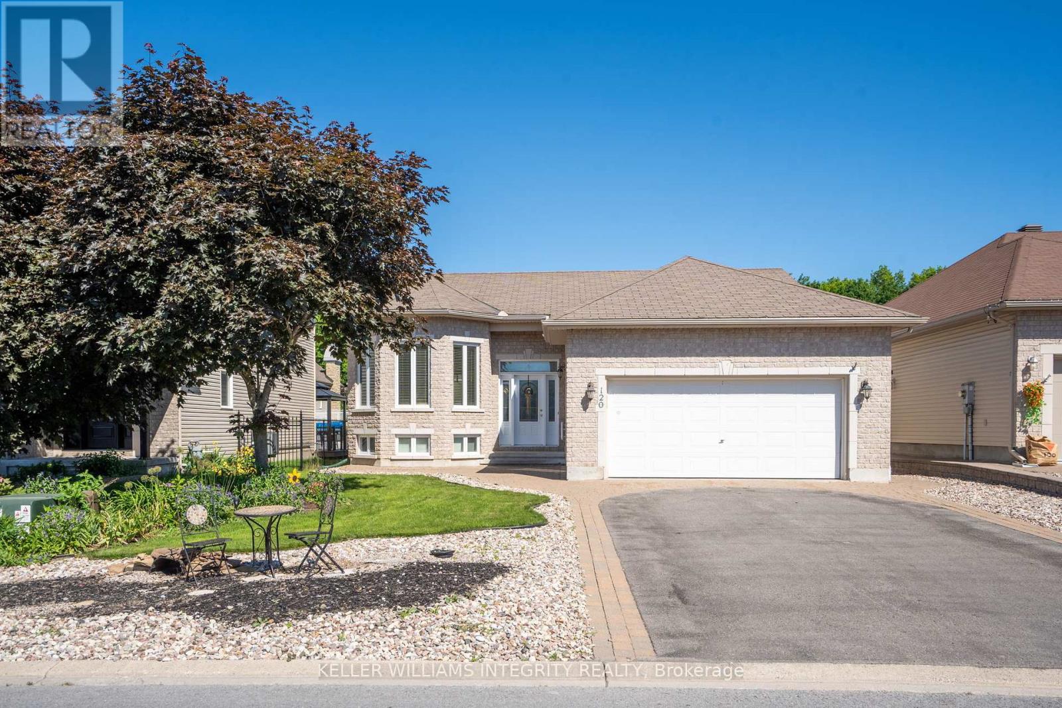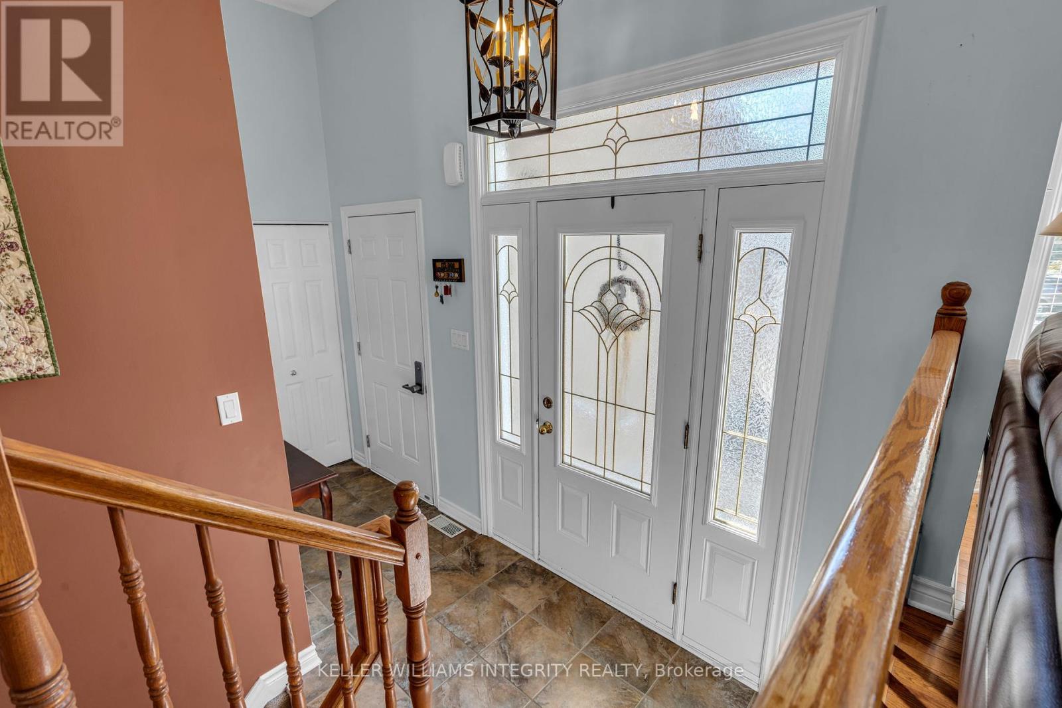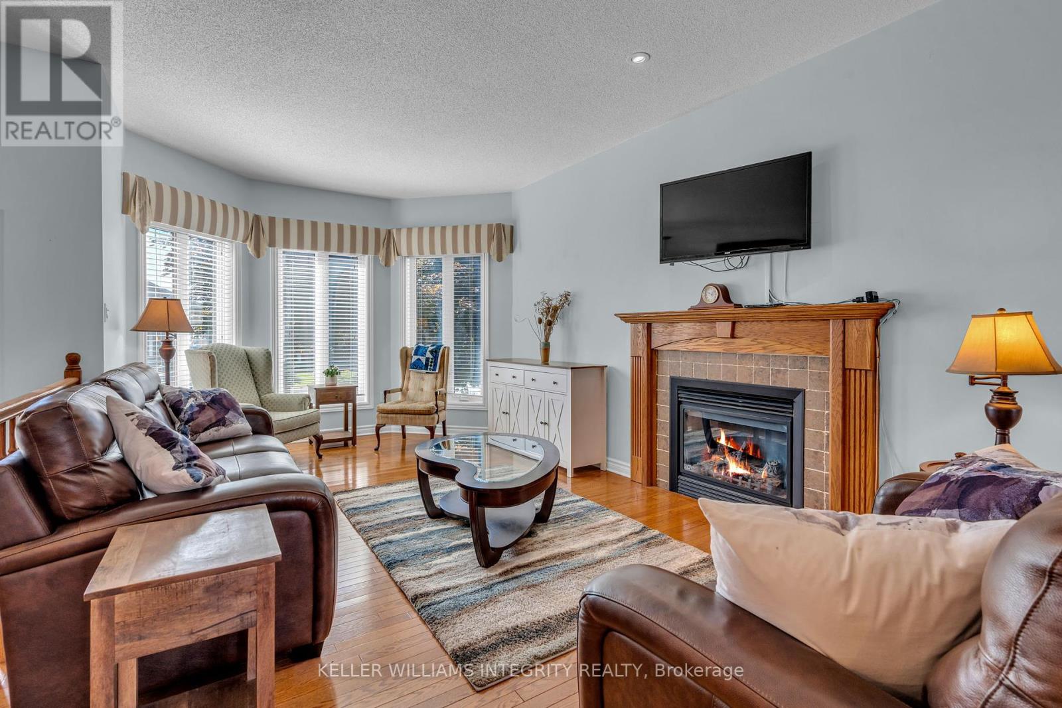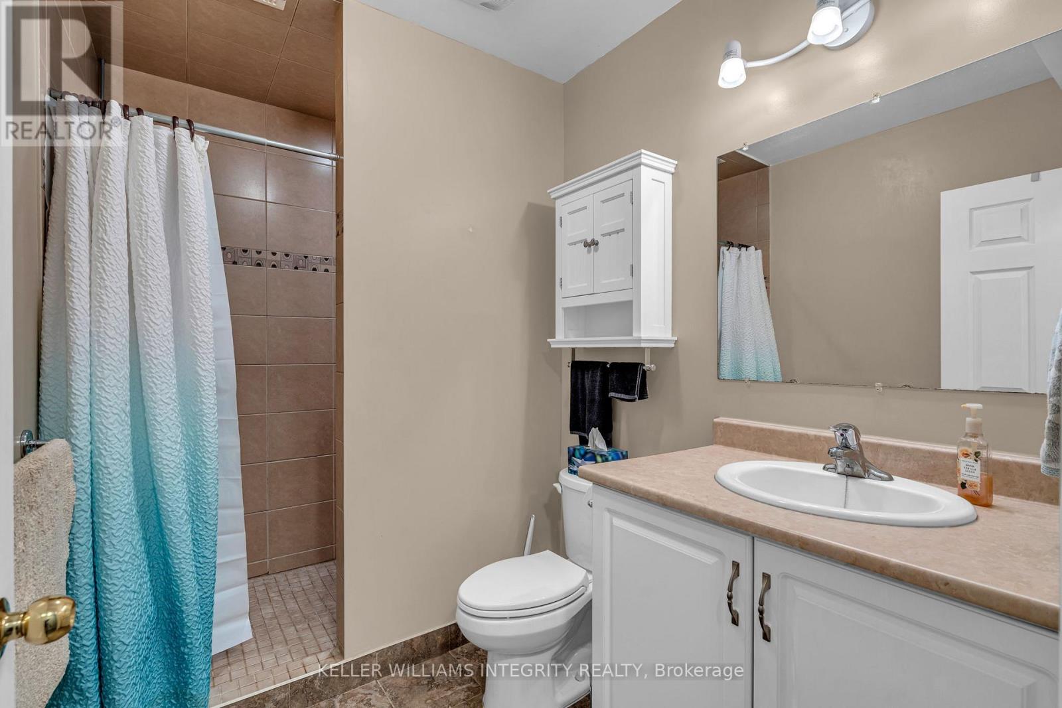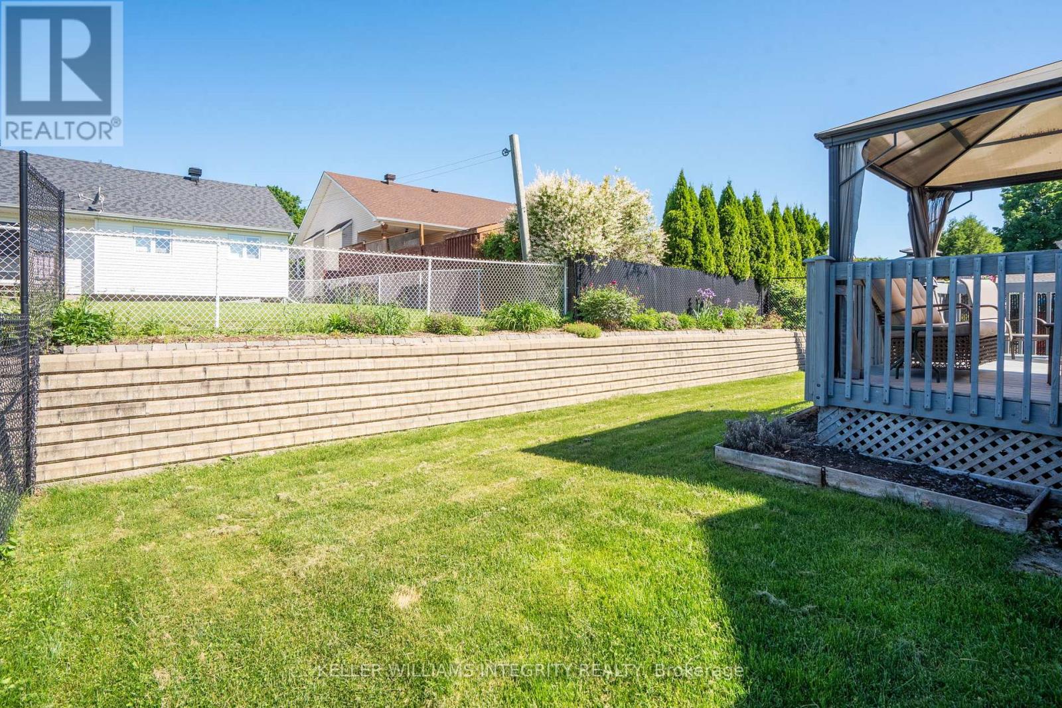4 卧室
2 浴室
1100 - 1500 sqft
平房
壁炉
中央空调
风热取暖
Landscaped
$684,900
Open House Sunday May 4, 2 PM - 4 PM. This impeccably maintained, custom-built bungalow offers exceptional comfort and style in the sought-after Morris Village community. With 2 bedrooms & full bathroom on the main floor and 2 bedrooms & full bathroom on the fully finished lower level, this home is perfect for multi-generational families or those needing space. Enjoy the convenience of a double car garage and the serenity of a fenced backyard featuring a two-tiered deck and gazebo, your private outdoor retreat. Inside, you'll find gleaming hardwood floors, main floor laundry, and a stunning kitchen complete with hardwood cabinetry, a center island peninsula, and a walk-in pantry. Soaring 9-foot ceilings on both levels enhance the sense of space and airiness throughout the home. Located on a quiet street with minimal traffic, this home is just minutes from parks, golf, public transportation, and all essential amenities. Don't miss this rare opportunity to own a home that combines luxury, location, and lifestyle! (id:44758)
房源概要
|
MLS® Number
|
X12095150 |
|
房源类型
|
民宅 |
|
社区名字
|
606 - Town of Rockland |
|
附近的便利设施
|
公园, 公共交通 |
|
社区特征
|
社区活动中心 |
|
特征
|
Flat Site, Dry |
|
总车位
|
6 |
|
结构
|
Deck |
详 情
|
浴室
|
2 |
|
地上卧房
|
2 |
|
地下卧室
|
2 |
|
总卧房
|
4 |
|
Age
|
16 To 30 Years |
|
公寓设施
|
Fireplace(s) |
|
赠送家电包括
|
Garage Door Opener Remote(s), 洗碗机, 烘干机, Hood 电扇, 炉子, 洗衣机, 冰箱 |
|
建筑风格
|
平房 |
|
地下室进展
|
已装修 |
|
地下室类型
|
全完工 |
|
施工种类
|
独立屋 |
|
空调
|
中央空调 |
|
外墙
|
砖, 乙烯基壁板 |
|
壁炉
|
有 |
|
Fireplace Total
|
1 |
|
地基类型
|
混凝土浇筑 |
|
供暖方式
|
天然气 |
|
供暖类型
|
压力热风 |
|
储存空间
|
1 |
|
内部尺寸
|
1100 - 1500 Sqft |
|
类型
|
独立屋 |
|
设备间
|
市政供水 |
车 位
土地
|
英亩数
|
无 |
|
围栏类型
|
Fully Fenced, Fenced Yard |
|
土地便利设施
|
公园, 公共交通 |
|
Landscape Features
|
Landscaped |
|
污水道
|
Sanitary Sewer |
|
土地深度
|
105 Ft |
|
土地宽度
|
49 Ft ,2 In |
|
不规则大小
|
49.2 X 105 Ft |
房 间
| 楼 层 |
类 型 |
长 度 |
宽 度 |
面 积 |
|
地下室 |
第三卧房 |
3.32 m |
2.84 m |
3.32 m x 2.84 m |
|
地下室 |
浴室 |
2.81 m |
1.82 m |
2.81 m x 1.82 m |
|
地下室 |
其它 |
3.12 m |
2.61 m |
3.12 m x 2.61 m |
|
地下室 |
家庭房 |
6.09 m |
3.96 m |
6.09 m x 3.96 m |
|
地下室 |
第二卧房 |
3.73 m |
3.42 m |
3.73 m x 3.42 m |
|
Lower Level |
Workshop |
4.36 m |
2.61 m |
4.36 m x 2.61 m |
|
一楼 |
厨房 |
4.41 m |
2.66 m |
4.41 m x 2.66 m |
|
一楼 |
客厅 |
5.58 m |
3.5 m |
5.58 m x 3.5 m |
|
一楼 |
餐厅 |
4.47 m |
3.42 m |
4.47 m x 3.42 m |
|
一楼 |
主卧 |
4.03 m |
3.75 m |
4.03 m x 3.75 m |
|
一楼 |
卧室 |
4.01 m |
2.69 m |
4.01 m x 2.69 m |
|
一楼 |
浴室 |
3.81 m |
2.38 m |
3.81 m x 2.38 m |
|
一楼 |
门厅 |
3.78 m |
1.34 m |
3.78 m x 1.34 m |
|
一楼 |
洗衣房 |
1.93 m |
1.72 m |
1.93 m x 1.72 m |
https://www.realtor.ca/real-estate/28195225/120-jasper-crescent-clarence-rockland-606-town-of-rockland


