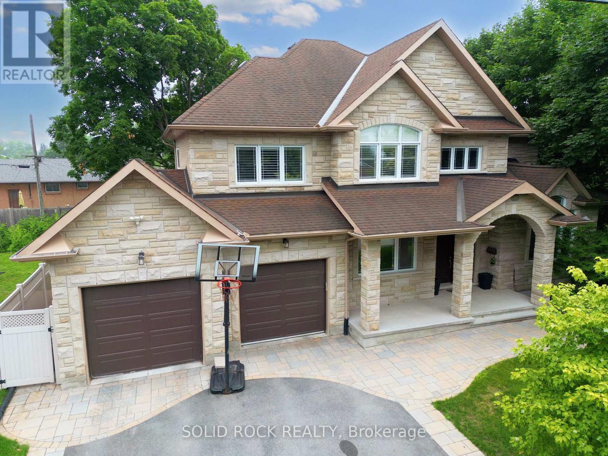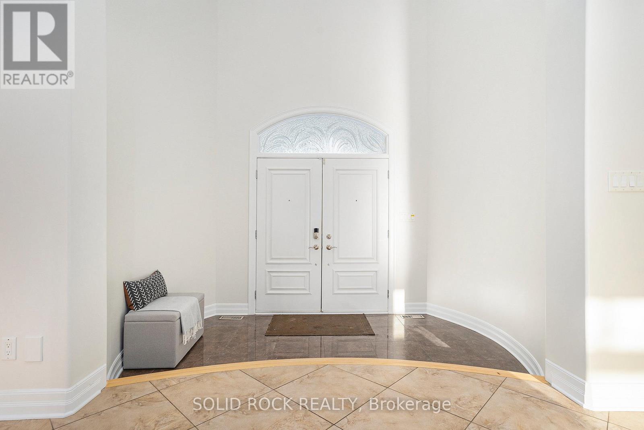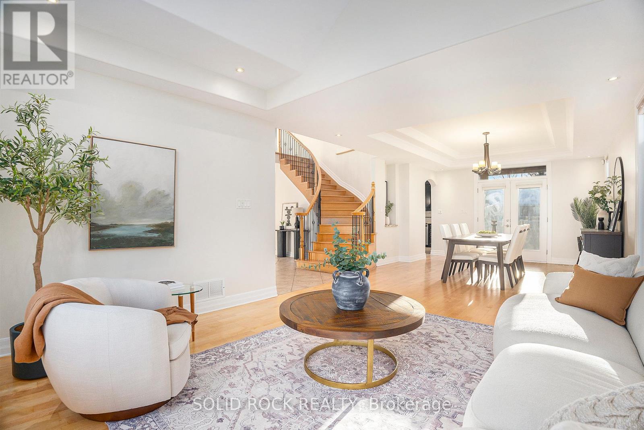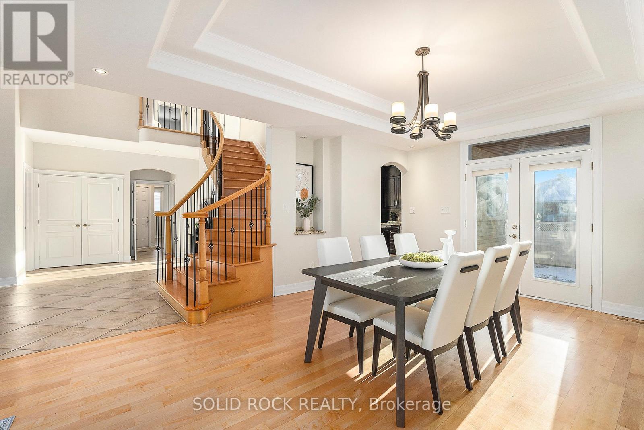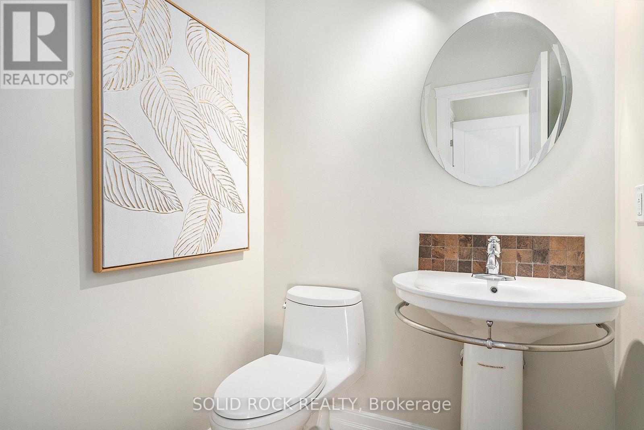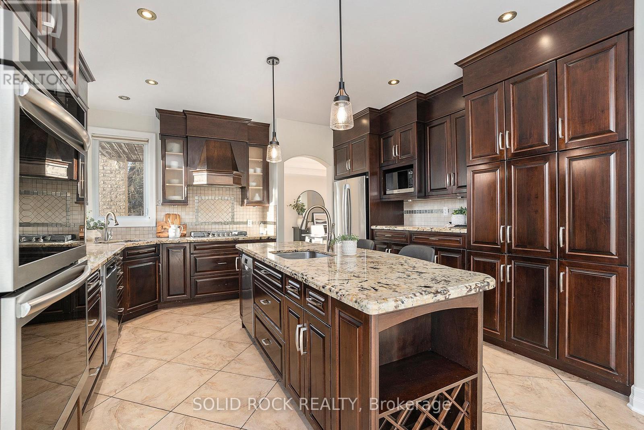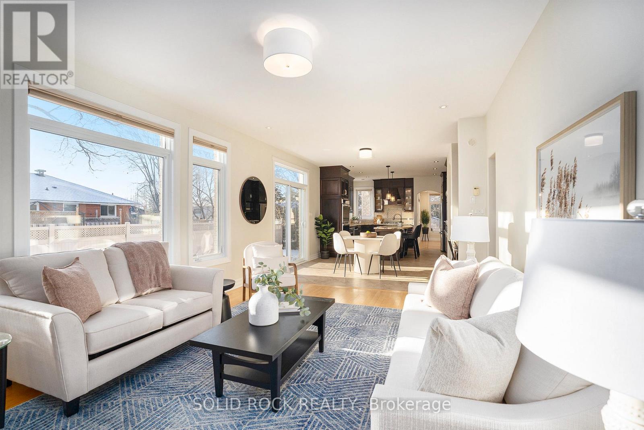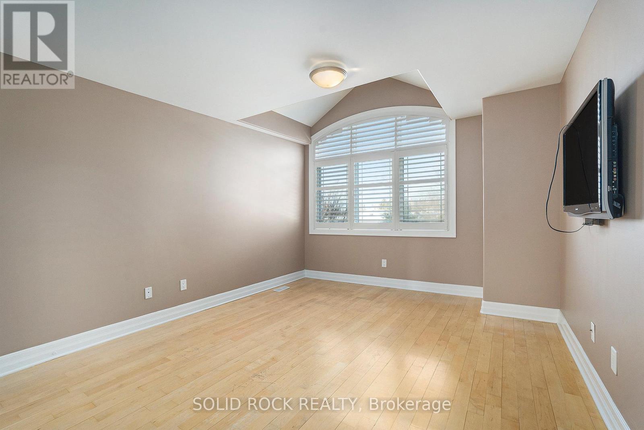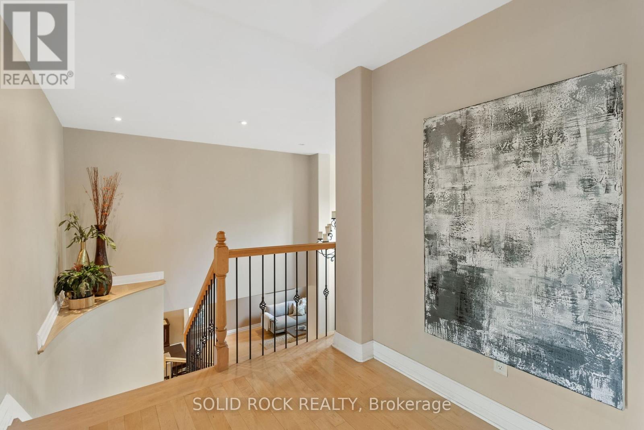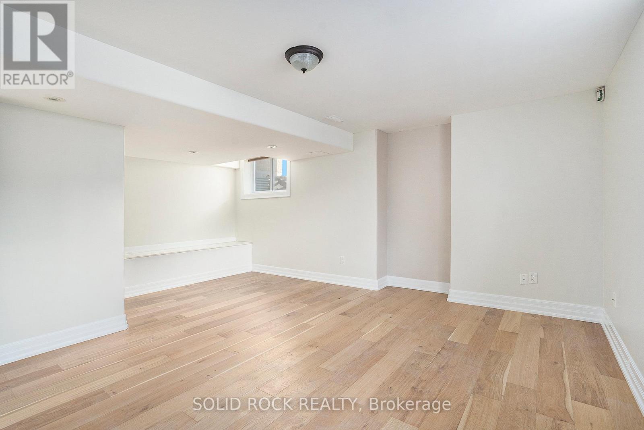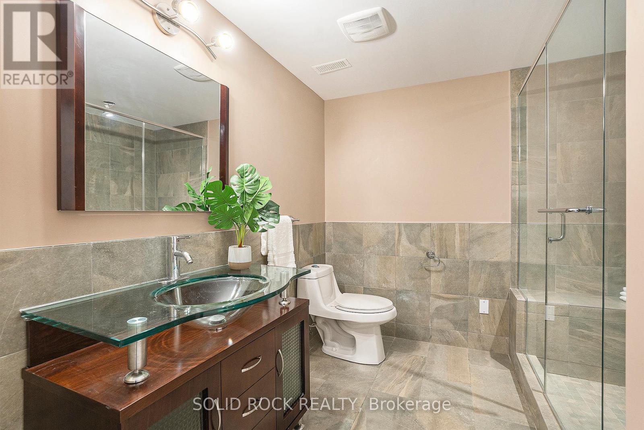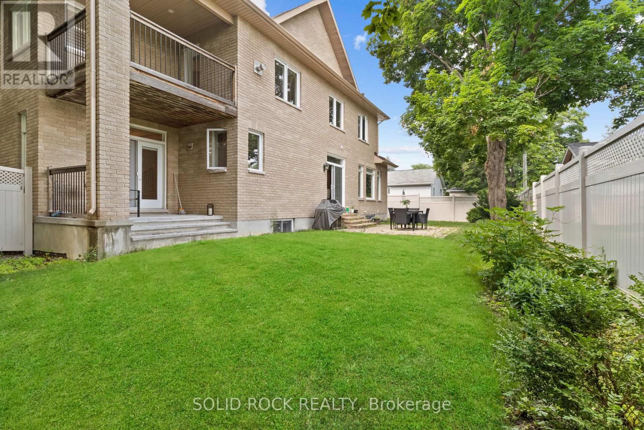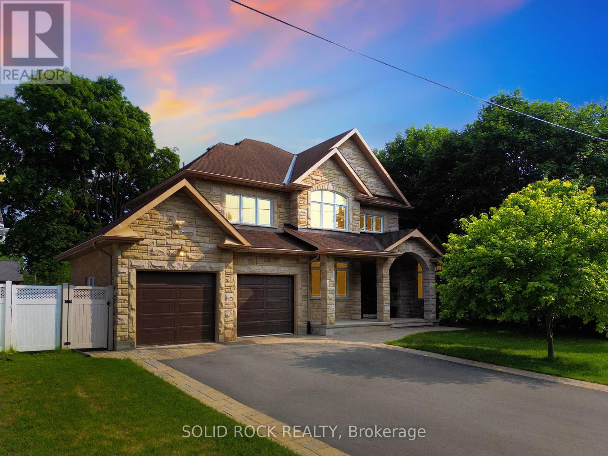120 Rossland Avenue Ottawa, Ontario K2G 2L3

$1,599,000
In the heart of quiet, tree lined, St. Claire Gardens you will finally find all the space you have been looking for! You will be impressed by the generous space in this beautiful home. Above grade there is over 3400 sqft of finished living space above grade High ceilings and light floors create an airy brightness throughout the house, which was freshly painted in November of 2024. The main floor has a magnificent entry way that leads to a separate home office. The eat in kitchen has tons of counter space + storage, two dishwashers, a built- in oven, plus the cooktop, a breakfast nook and there is a separate dining room. There is a family room with a cozy fireplace and a formal living room - all on the main floor. Upstairs, the MASSIVE primary bedroom has it's own luxurious 5 piece ensuite, a fully customized, giant, walk-in closet, and it's own, PRIVATE, Covered balcony! All closets have been fitted with custom inserts. The lower level is fully finished with a 32' x 30 home theatre/ recreation space (minus jogs), cold storage, a wet bar, 2 bedrooms, a full bathroom and more storage room. The oversized true double garage has even more storage space and backyard access. Sitting on a double lot- this is one of those homes they just aren't building within the city any more. 48 hours irrevocable on all offers please. (id:44758)
Open House
此属性有开放式房屋!
2:00 pm
结束于:4:00 pm
2:00 pm
结束于:4:00 pm
2:00 pm
结束于:4:00 pm
房源概要
| MLS® Number | X12194708 |
| 房源类型 | 民宅 |
| 社区名字 | 7301 - Meadowlands/St. Claire Gardens |
| 设备类型 | 热水器 - Gas |
| 总车位 | 6 |
| 租赁设备类型 | 热水器 - Gas |
| 结构 | Porch, Patio(s) |
详 情
| 浴室 | 4 |
| 地上卧房 | 4 |
| 地下卧室 | 2 |
| 总卧房 | 6 |
| Age | 16 To 30 Years |
| 公寓设施 | Fireplace(s) |
| 赠送家电包括 | 烤箱 - Built-in, Cooktop, 洗碗机, 烘干机, Hood 电扇, 微波炉, 烤箱, 洗衣机, 冰箱 |
| 地下室进展 | 已装修 |
| 地下室类型 | 全完工 |
| 施工种类 | 独立屋 |
| 空调 | 中央空调 |
| 外墙 | 砖 |
| 壁炉 | 有 |
| 地基类型 | 混凝土浇筑 |
| 客人卫生间(不包含洗浴) | 1 |
| 供暖方式 | 天然气 |
| 供暖类型 | 压力热风 |
| 储存空间 | 2 |
| 内部尺寸 | 3000 - 3500 Sqft |
| 类型 | 独立屋 |
| 设备间 | 市政供水 |
车 位
| 附加车库 | |
| Garage |
土地
| 英亩数 | 无 |
| 围栏类型 | Fenced Yard |
| 污水道 | Sanitary Sewer |
| 土地深度 | 91 Ft ,3 In |
| 土地宽度 | 67 Ft ,6 In |
| 不规则大小 | 67.5 X 91.3 Ft |
房 间
| 楼 层 | 类 型 | 长 度 | 宽 度 | 面 积 |
|---|---|---|---|---|
| 二楼 | 卧室 | 4.08 m | 3.57 m | 4.08 m x 3.57 m |
| 二楼 | 卧室 | 3.53 m | 3.85 m | 3.53 m x 3.85 m |
| 二楼 | 卧室 | 3.85 m | 4.55 m | 3.85 m x 4.55 m |
| 二楼 | 浴室 | 3.13 m | 2.26 m | 3.13 m x 2.26 m |
| 二楼 | 主卧 | 7.21 m | 5.62 m | 7.21 m x 5.62 m |
| 地下室 | 娱乐,游戏房 | 3.87 m | 9.09 m | 3.87 m x 9.09 m |
| 地下室 | Cold Room | 5.45 m | 2.01 m | 5.45 m x 2.01 m |
| 地下室 | 卧室 | 3.85 m | 3.94 m | 3.85 m x 3.94 m |
| 地下室 | 卧室 | 4.76 m | 5.57 m | 4.76 m x 5.57 m |
| 地下室 | 浴室 | 2.62 m | 2.83 m | 2.62 m x 2.83 m |
| 一楼 | 门厅 | 5.89 m | 6.57 m | 5.89 m x 6.57 m |
| 一楼 | Office | 3.34 m | 2.84 m | 3.34 m x 2.84 m |
| 一楼 | 洗衣房 | 5.43 m | 2.58 m | 5.43 m x 2.58 m |
| 一楼 | 浴室 | 1.53 m | 1.64 m | 1.53 m x 1.64 m |
| 一楼 | 家庭房 | 5.43 m | 3.8 m | 5.43 m x 3.8 m |
| 一楼 | Eating Area | 2.81 m | 3.9 m | 2.81 m x 3.9 m |
| 一楼 | 厨房 | 4.57 m | 3.9 m | 4.57 m x 3.9 m |
| 一楼 | 餐厅 | 3.96 m | 4.35 m | 3.96 m x 4.35 m |
| 一楼 | 客厅 | 3.96 m | 4.55 m | 3.96 m x 4.55 m |

