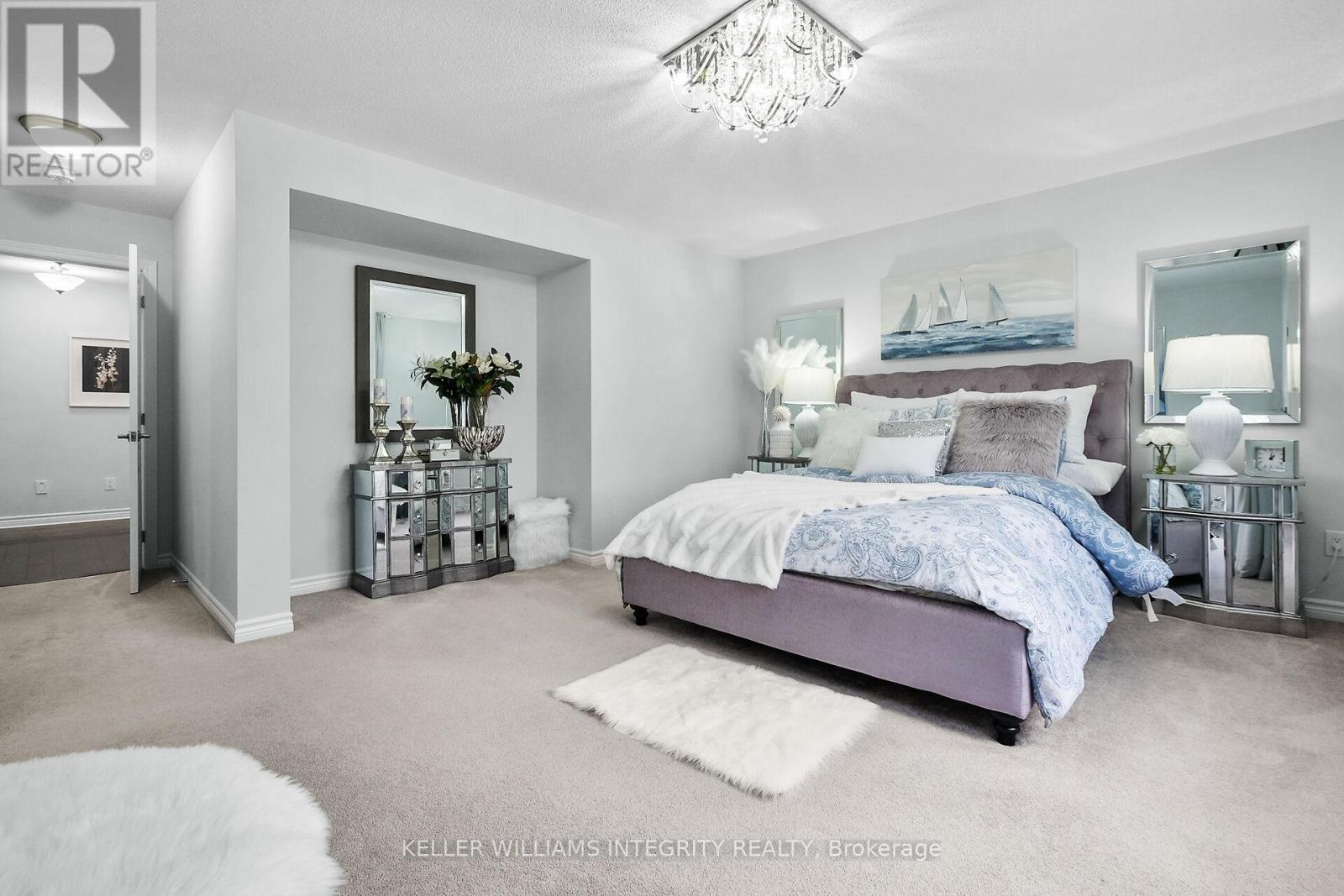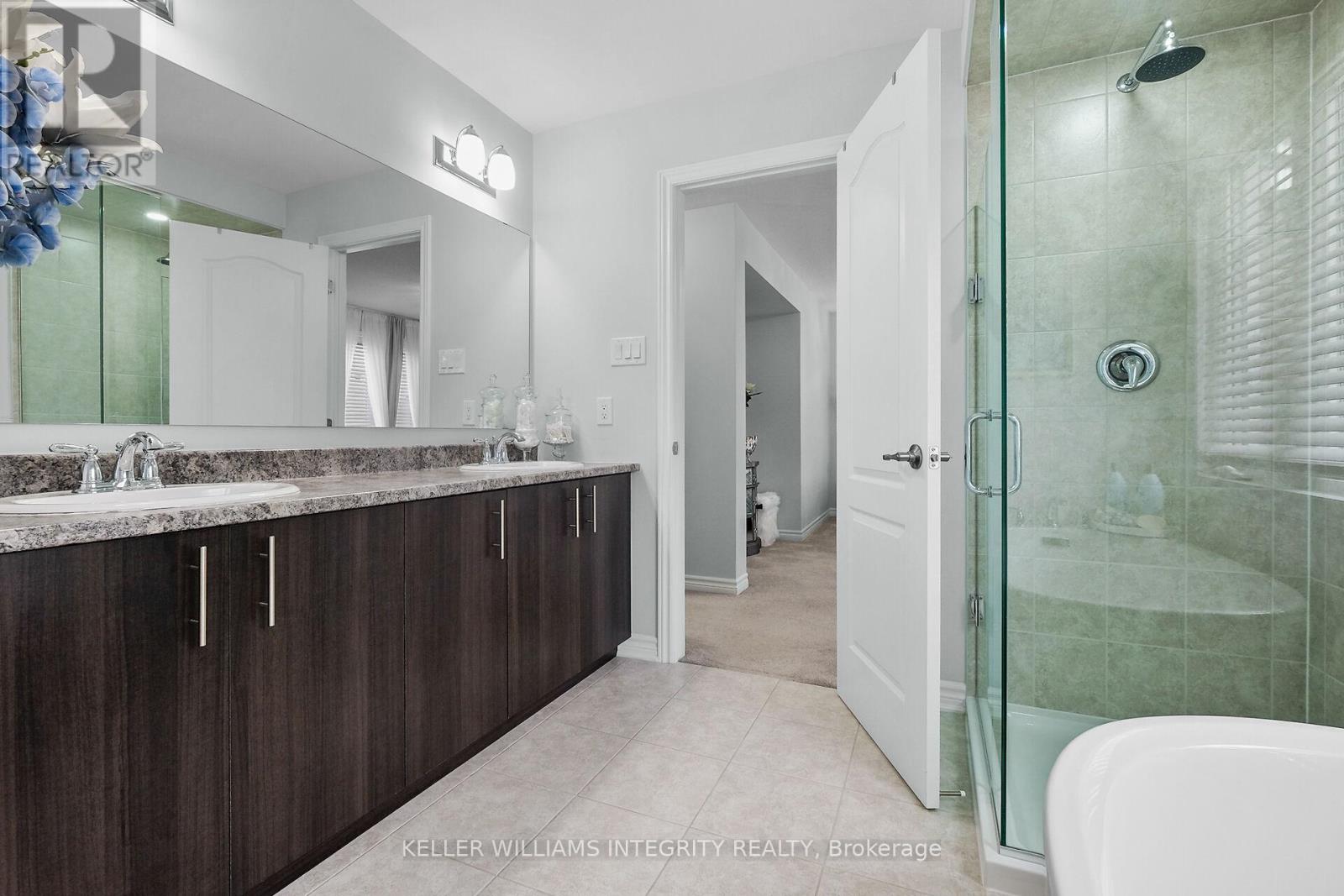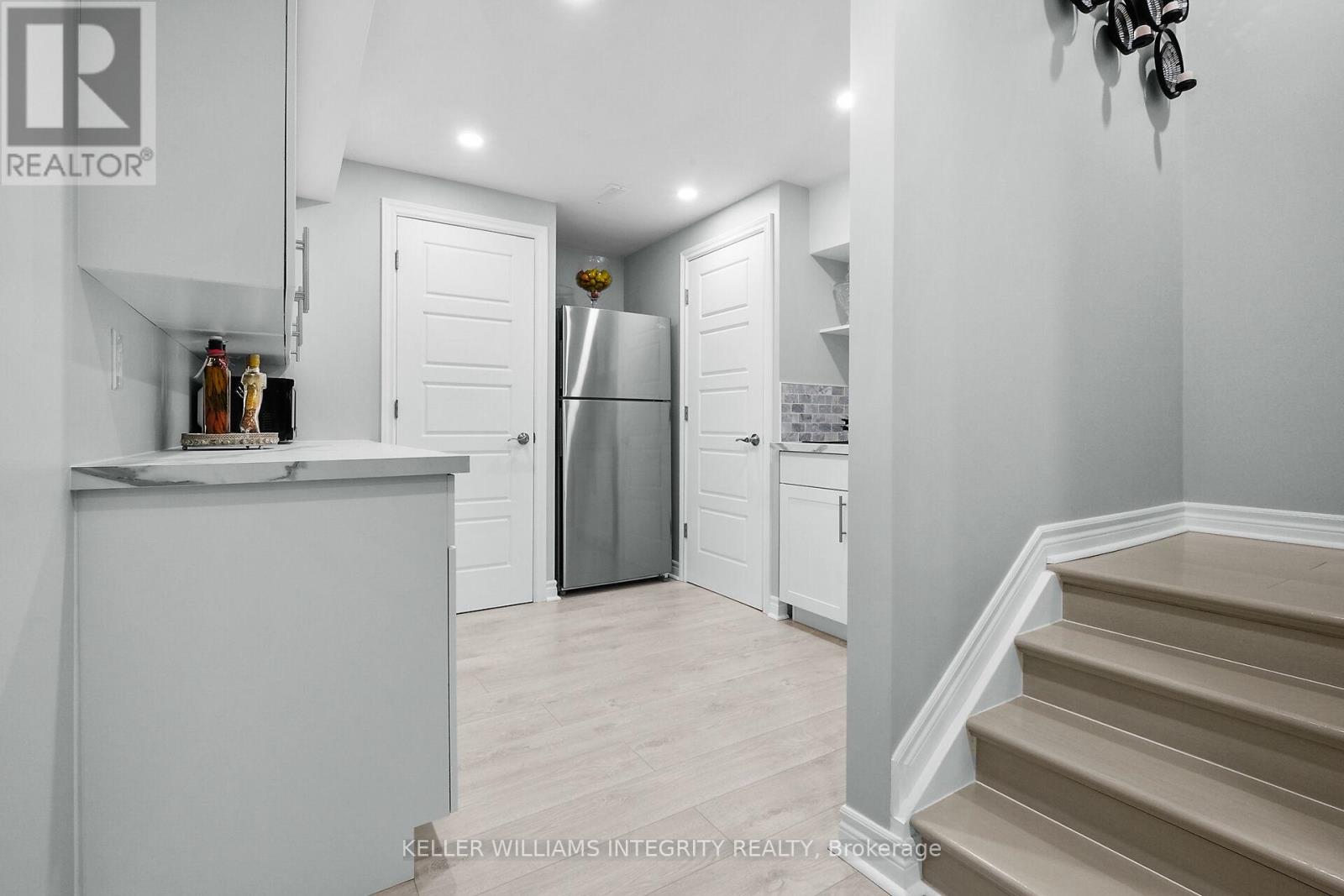4 卧室
4 浴室
2000 - 2500 sqft
壁炉
中央空调
风热取暖
$949,900
Welcome to this exquisite residence,situated in a highly coveted, family-centric neighbourhood,this property epitomizes both luxury & convenience.The home's impressive 3117 sq ft layout is enhanced by soaring 9 ft ceilings on the main floor.The elegant living room is complemented by a sophisticated gas fireplace, while the modern kitchen boasts quartz countertops, high-end stainless steel appliances,breakfast bar,a central island, & walk-in pantry.This remarkable space features newly finished basement-a spacious recreation room,guest bedroom,full bathroom,mini kitchen, & ample storage.On the upper level,the primary bedroom stands out with its expansive windows that flood the space with natural light, & a luxury ensuite that offers an indulgent retreat.Additional features include a conveniently located laundry room.This residence seamlessly blends refined elegance with functional design, providing an unparalleled living experience. (id:44758)
房源概要
|
MLS® Number
|
X12000140 |
|
房源类型
|
民宅 |
|
社区名字
|
1117 - Avalon West |
|
总车位
|
4 |
详 情
|
浴室
|
4 |
|
地上卧房
|
4 |
|
总卧房
|
4 |
|
公寓设施
|
Fireplace(s) |
|
赠送家电包括
|
洗碗机, 烘干机, Garage Door Opener, 微波炉, 报警系统, 炉子, 洗衣机, 冰箱 |
|
地下室进展
|
已装修 |
|
地下室类型
|
全完工 |
|
施工种类
|
独立屋 |
|
空调
|
中央空调 |
|
外墙
|
砖 |
|
壁炉
|
有 |
|
Fireplace Total
|
2 |
|
地基类型
|
混凝土 |
|
客人卫生间(不包含洗浴)
|
1 |
|
供暖方式
|
天然气 |
|
供暖类型
|
压力热风 |
|
储存空间
|
2 |
|
内部尺寸
|
2000 - 2500 Sqft |
|
类型
|
独立屋 |
|
设备间
|
市政供水 |
车 位
土地
|
英亩数
|
无 |
|
污水道
|
Sanitary Sewer |
|
土地深度
|
27 M |
|
土地宽度
|
11 M |
|
不规则大小
|
11 X 27 M |
|
规划描述
|
R3yy[2269] |
房 间
| 楼 层 |
类 型 |
长 度 |
宽 度 |
面 积 |
|
二楼 |
主卧 |
4.87 m |
3.65 m |
4.87 m x 3.65 m |
|
二楼 |
卧室 |
3.75 m |
4.26 m |
3.75 m x 4.26 m |
|
二楼 |
卧室 |
3.65 m |
2.99 m |
3.65 m x 2.99 m |
|
二楼 |
卧室 |
3.37 m |
3.04 m |
3.37 m x 3.04 m |
|
一楼 |
客厅 |
4.87 m |
3.96 m |
4.87 m x 3.96 m |
|
一楼 |
餐厅 |
4.87 m |
3.35 m |
4.87 m x 3.35 m |
|
一楼 |
厨房 |
3.7 m |
3.2 m |
3.7 m x 3.2 m |
|
一楼 |
餐厅 |
3.7 m |
2.61 m |
3.7 m x 2.61 m |
https://www.realtor.ca/real-estate/27979441/120-sweetvalley-drive-ottawa-1117-avalon-west











































