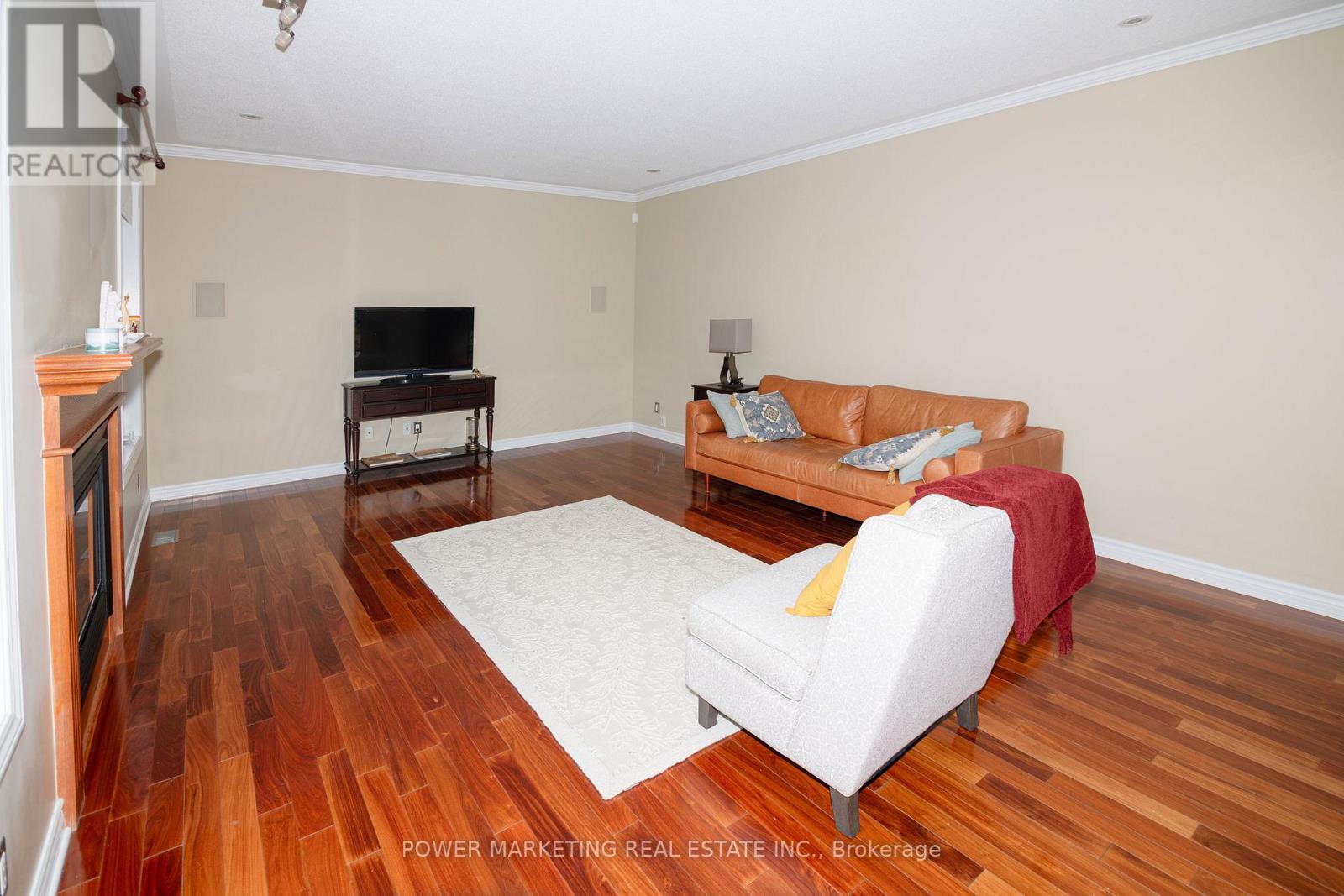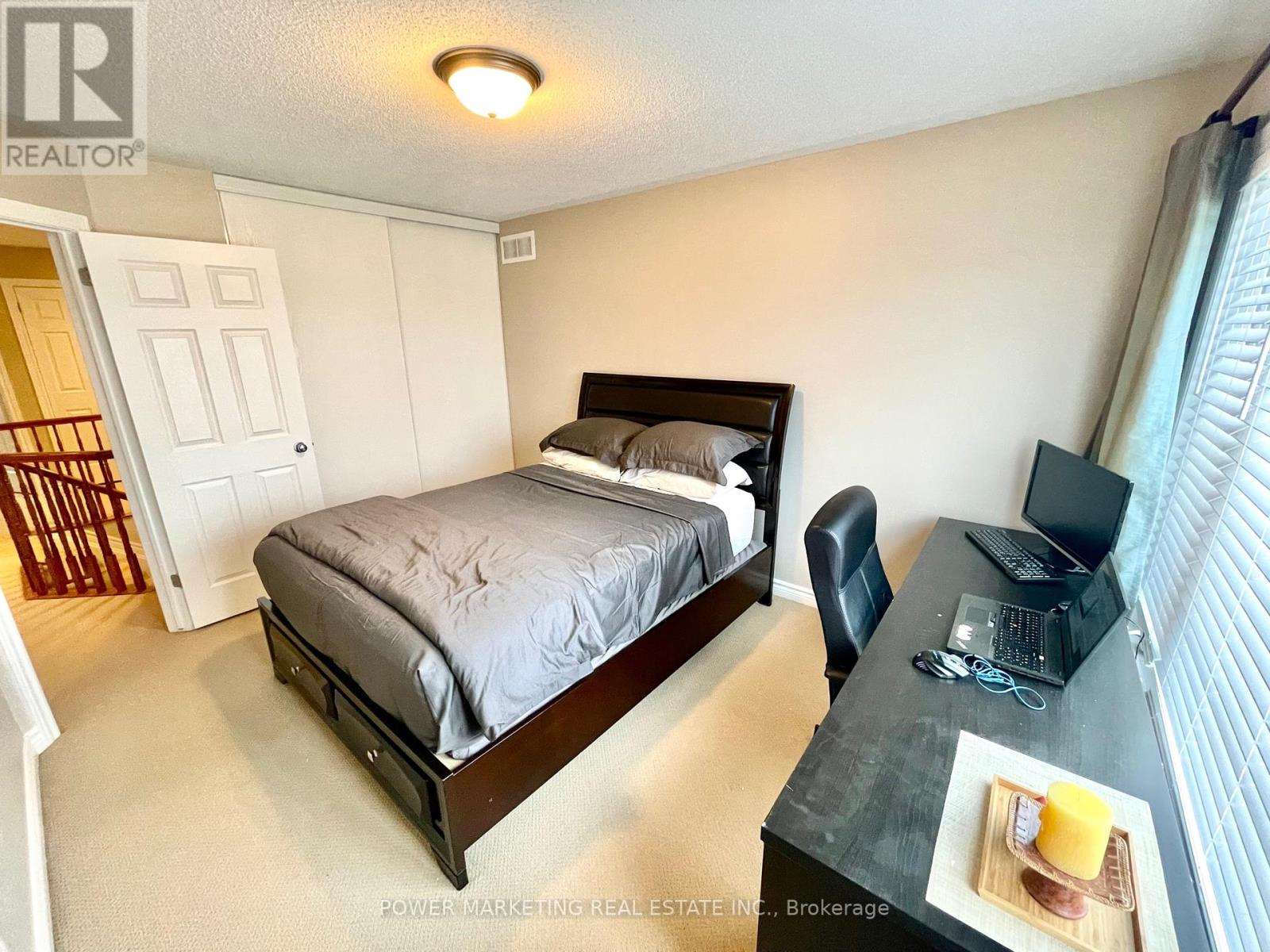4 卧室
3 浴室
2000 - 2500 sqft
壁炉
中央空调
风热取暖
$899,900
Step into this impressive executive home, designed for comfort, elegance, and modern living. Featuring gleaming hardwood floors and a gourmet kitchen, this home offers everything you need to live in style. Unwind in the spa-like ensuite, relax by the cozy gas fireplace, or entertain guests in the formal dining room. The beautifully landscaped and fully fenced yard includes a spacious deck, perfect for summer gatherings. The oversized garage provides ample space for vehicles and extra storage. With four generous bedrooms, there's room for the whole family including a home office or two. The large basement offers a versatile space to play, work out, or unwind. Nestled in a family-friendly neighborhood with convenient access to shopping, dining, transit, and nature trails, this home is an opportunity you don't want to miss. (id:44758)
房源概要
|
MLS® Number
|
X12075757 |
|
房源类型
|
民宅 |
|
社区名字
|
7709 - Barrhaven - Strandherd |
|
设备类型
|
热水器 |
|
总车位
|
4 |
|
租赁设备类型
|
热水器 |
详 情
|
浴室
|
3 |
|
地上卧房
|
4 |
|
总卧房
|
4 |
|
公寓设施
|
Fireplace(s) |
|
赠送家电包括
|
Garage Door Opener Remote(s), Water Heater, 洗碗机, 烘干机, 炉子, 洗衣机, 冰箱 |
|
地下室进展
|
已装修 |
|
地下室类型
|
全完工 |
|
施工种类
|
独立屋 |
|
空调
|
中央空调 |
|
外墙
|
砖, 石 |
|
壁炉
|
有 |
|
Fireplace Total
|
1 |
|
地基类型
|
混凝土浇筑 |
|
客人卫生间(不包含洗浴)
|
1 |
|
供暖方式
|
天然气 |
|
供暖类型
|
压力热风 |
|
储存空间
|
2 |
|
内部尺寸
|
2000 - 2500 Sqft |
|
类型
|
独立屋 |
|
设备间
|
市政供水 |
车 位
土地
|
英亩数
|
无 |
|
污水道
|
Sanitary Sewer |
|
土地深度
|
88 Ft ,6 In |
|
土地宽度
|
46 Ft ,9 In |
|
不规则大小
|
46.8 X 88.5 Ft |
房 间
| 楼 层 |
类 型 |
长 度 |
宽 度 |
面 积 |
|
二楼 |
主卧 |
3.7 m |
4.87 m |
3.7 m x 4.87 m |
|
二楼 |
卧室 |
3.04 m |
3.98 m |
3.04 m x 3.98 m |
|
二楼 |
卧室 |
3.04 m |
3.65 m |
3.04 m x 3.65 m |
|
二楼 |
卧室 |
3.5 m |
3.22 m |
3.5 m x 3.22 m |
|
二楼 |
洗衣房 |
|
|
Measurements not available |
|
地下室 |
Games Room |
|
|
Measurements not available |
|
一楼 |
客厅 |
3.7 m |
3.65 m |
3.7 m x 3.65 m |
|
一楼 |
餐厅 |
3.65 m |
4.26 m |
3.65 m x 4.26 m |
|
一楼 |
厨房 |
2.87 m |
4.06 m |
2.87 m x 4.06 m |
|
一楼 |
餐厅 |
2.89 m |
4.06 m |
2.89 m x 4.06 m |
|
一楼 |
家庭房 |
5.79 m |
4.26 m |
5.79 m x 4.26 m |
https://www.realtor.ca/real-estate/28151714/120-tapestry-drive-ottawa-7709-barrhaven-strandherd


























