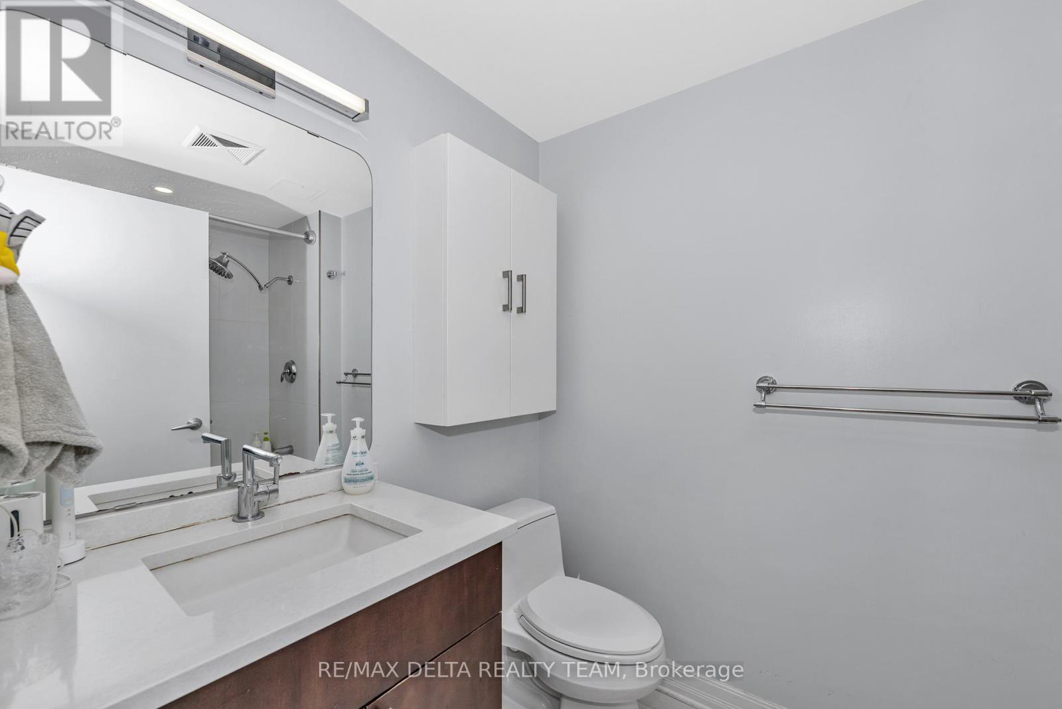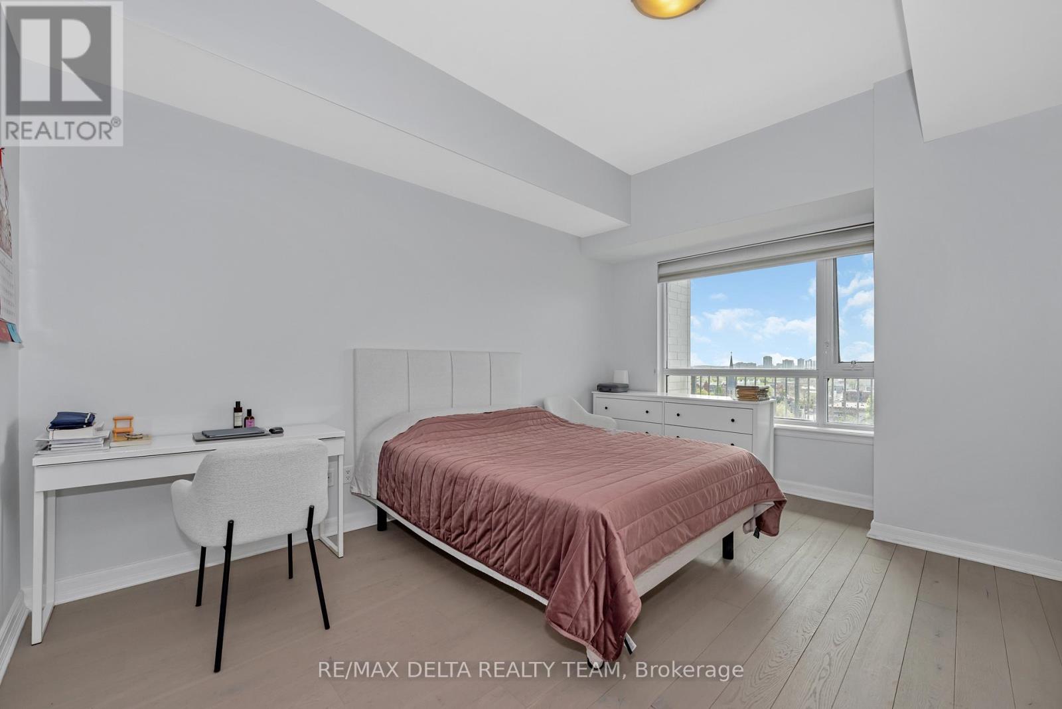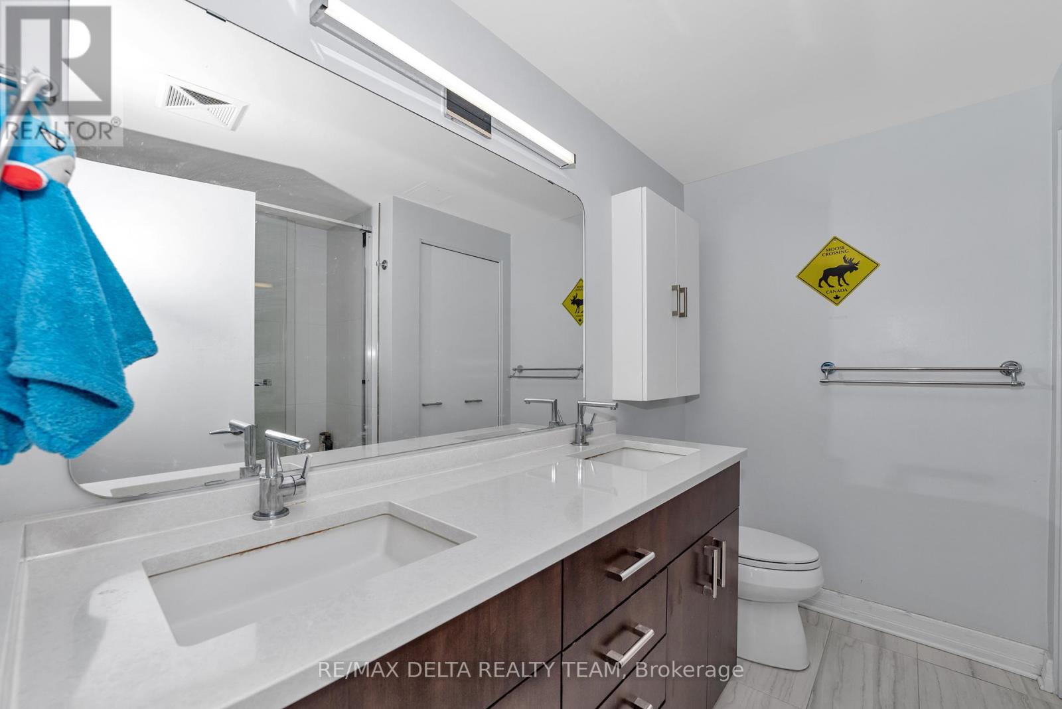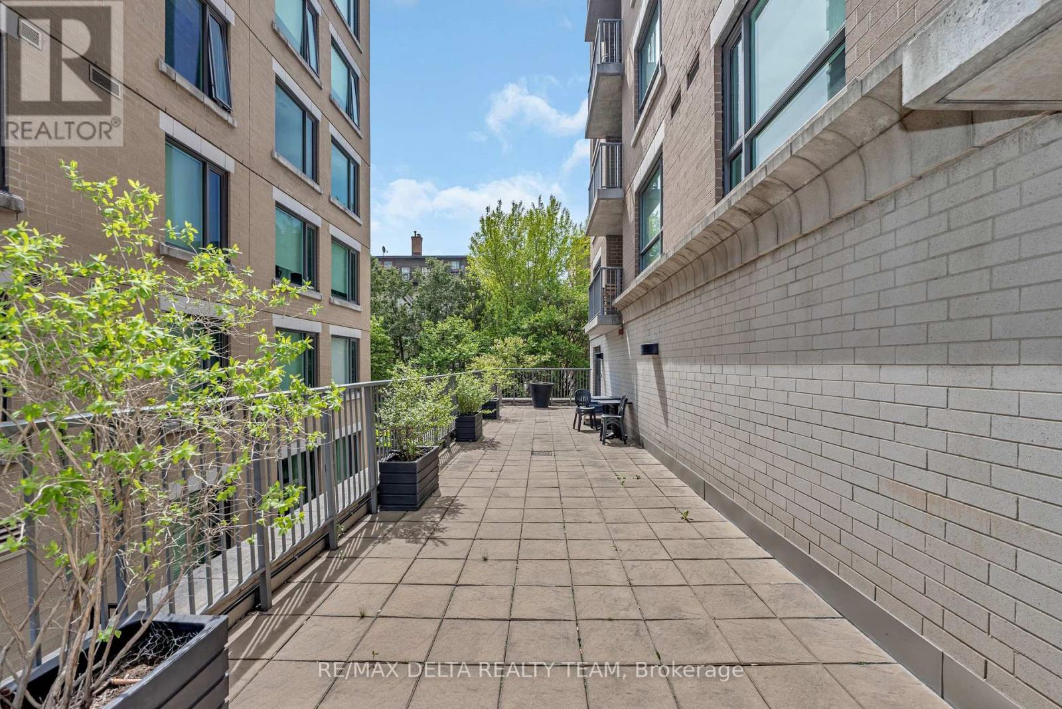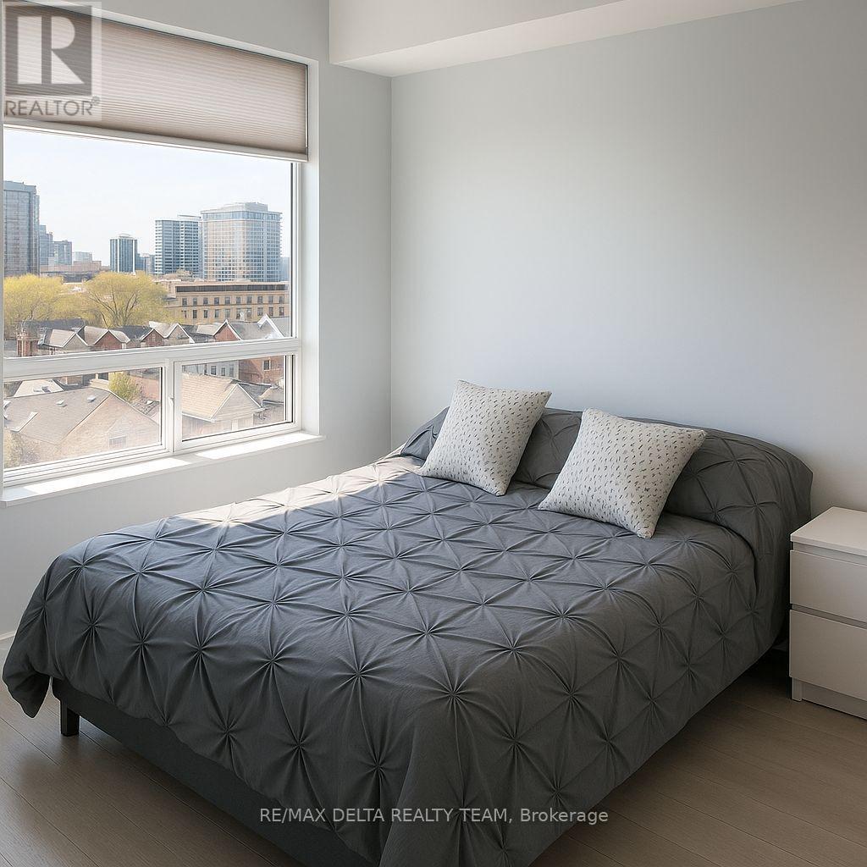1202 - 200 Besserer Street Ottawa, Ontario K1N 0A7

$638,800管理费,Heat, Parking, Water, Insurance, Common Area Maintenance
$1,090 每月
管理费,Heat, Parking, Water, Insurance, Common Area Maintenance
$1,090 每月PENTHOUSE-LEVEL 2 BED + DEN with 2 INDOOR PARKING SPOTS at The Galleria in Sandy Hill! Approx. 1135 sqft of sophisticated living in a top-floor unit with high flat ceilings and engineered hardwood floors throughout. Enjoy a bright open-concept layout with a unique designer kitchen featuring granite countertops, modern cabinetry, a large island with breakfast bar, and a double recessed sink. The spacious living and dining areas offer access to a private balcony with great sun exposure.The primary suite includes double closets and a 4-piece ensuite. The den provides the perfect flex space for a home office or extra storage.Includes two underground parking spots (A-5 & A-6) and a separate storage locker (S4-42).Enjoy premium amenities: saltwater lap pool, fitness centre, sauna, indoor and outdoor lounges, and a BBQ patio.Walk to Ottawa U, LRT, Rideau Centre, coffee shops, grocery stores, restaurants, and the Rideau Canal. Ideal location just off the main roads, combining downtown access with peaceful surroundings. (id:44758)
房源概要
| MLS® Number | X12154095 |
| 房源类型 | 民宅 |
| 社区名字 | 4003 - Sandy Hill |
| 附近的便利设施 | 公共交通, 公园 |
| 社区特征 | Pet Restrictions, 社区活动中心 |
| 特征 | 阳台, 无地毯, In Suite Laundry |
| 总车位 | 2 |
详 情
| 浴室 | 2 |
| 地上卧房 | 2 |
| 总卧房 | 2 |
| 公寓设施 | Sauna, 健身房, Storage - Locker |
| 赠送家电包括 | 洗碗机, 烘干机, Hood 电扇, 炉子, 洗衣机, 冰箱 |
| 空调 | 中央空调 |
| 外墙 | 砖, 石 |
| Fire Protection | Security Guard |
| 供暖方式 | 天然气 |
| 供暖类型 | 压力热风 |
| 内部尺寸 | 1000 - 1199 Sqft |
| 类型 | 公寓 |
车 位
| 地下 | |
| Garage |
土地
| 英亩数 | 无 |
| 土地便利设施 | 公共交通, 公园 |
| 规划描述 | 住宅 |
房 间
| 楼 层 | 类 型 | 长 度 | 宽 度 | 面 积 |
|---|---|---|---|---|
| 一楼 | 客厅 | 5.63 m | 3.65 m | 5.63 m x 3.65 m |
| 一楼 | 厨房 | 4.14 m | 4.08 m | 4.14 m x 4.08 m |
| 一楼 | 浴室 | 2.54 m | 1.65 m | 2.54 m x 1.65 m |
| 一楼 | 主卧 | 4.57 m | 3.35 m | 4.57 m x 3.35 m |
| 一楼 | 浴室 | 2.56 m | 2.41 m | 2.56 m x 2.41 m |
| 一楼 | 卧室 | 3.65 m | 3.35 m | 3.65 m x 3.35 m |
| 一楼 | 衣帽间 | 3.17 m | 2.64 m | 3.17 m x 2.64 m |
https://www.realtor.ca/real-estate/28324618/1202-200-besserer-street-ottawa-4003-sandy-hill















