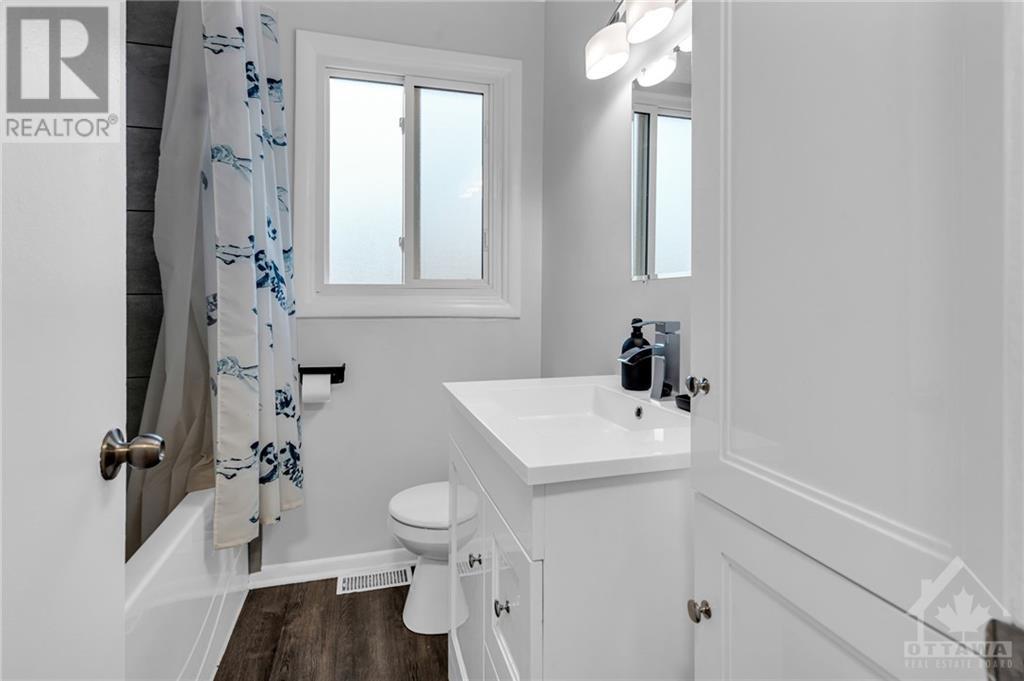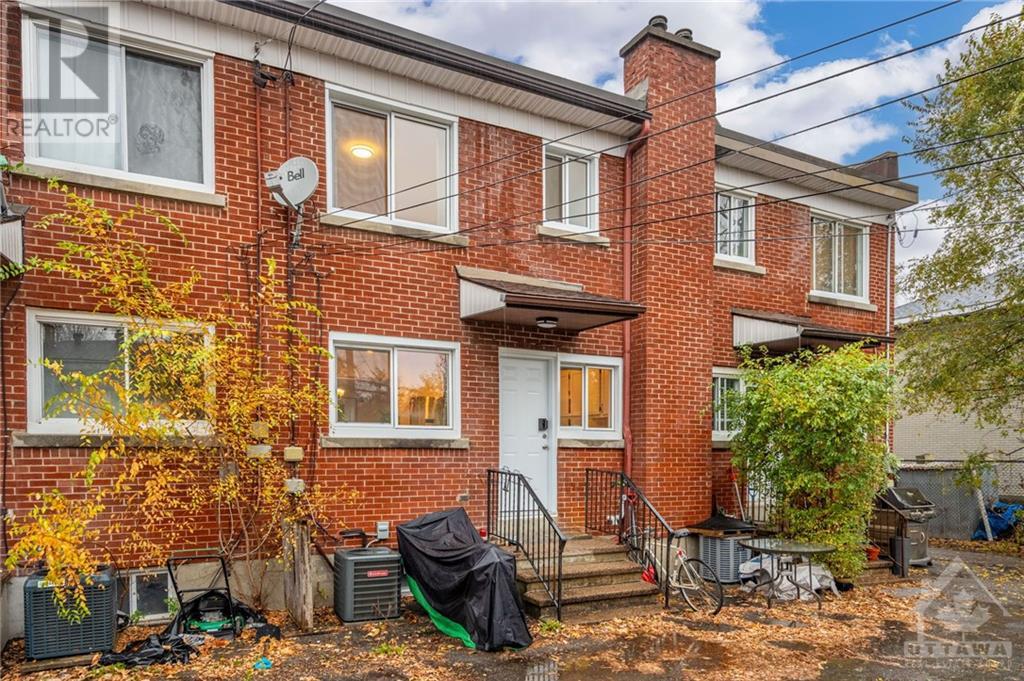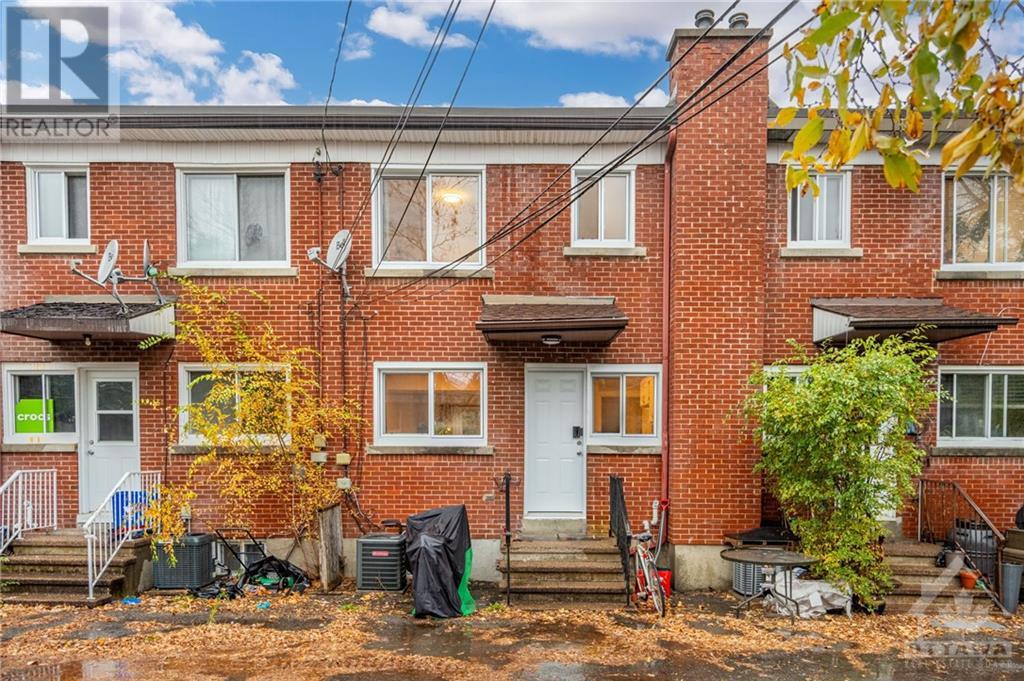3 卧室
1 浴室
中央空调
风热取暖
$494,900
Flooring: Hardwood, Flooring: Laminate, This charming 3-bedroom, 1-bathroom home offers spacious living with bright, open-concept spaces throughout the living and kitchen areas. The convenient floor plan maximizes space and functionality, making it perfect for everyday living. Located in central Ottawa, it’s just a short walk to all amenities—shops, restaurants, transit, parks, and the Civic Hospital. Whether you're running errands or heading to work, everything you need is within reach. Ideal for those seeking both comfort and convenience, this home offers an excellent opportunity to live in one of Ottawa's most sought-after neighbourhoods. 24 Hours required on all offers. (id:44758)
房源概要
|
MLS® Number
|
X10419446 |
|
房源类型
|
民宅 |
|
临近地区
|
Carlington |
|
社区名字
|
5303 - Carlington |
|
附近的便利设施
|
公共交通, 公园 |
|
总车位
|
2 |
详 情
|
浴室
|
1 |
|
地上卧房
|
3 |
|
总卧房
|
3 |
|
赠送家电包括
|
烘干机, 冰箱, 炉子, 洗衣机 |
|
地下室进展
|
部分完成 |
|
地下室类型
|
全部完成 |
|
施工种类
|
附加的 |
|
空调
|
中央空调 |
|
外墙
|
砖 |
|
地基类型
|
水泥 |
|
供暖方式
|
天然气 |
|
供暖类型
|
压力热风 |
|
储存空间
|
2 |
|
类型
|
联排别墅 |
|
设备间
|
市政供水 |
土地
|
英亩数
|
无 |
|
土地便利设施
|
公共交通, 公园 |
|
污水道
|
Sanitary Sewer |
|
土地深度
|
100 Ft ,2 In |
|
土地宽度
|
17 Ft ,1 In |
|
不规则大小
|
17.16 X 100.2 Ft ; 0 |
|
规划描述
|
R4n |
房 间
| 楼 层 |
类 型 |
长 度 |
宽 度 |
面 积 |
|
Lower Level |
其它 |
3.04 m |
4.19 m |
3.04 m x 4.19 m |
|
Lower Level |
洗衣房 |
4.97 m |
3.04 m |
4.97 m x 3.04 m |
|
一楼 |
客厅 |
4.49 m |
3.78 m |
4.49 m x 3.78 m |
|
一楼 |
餐厅 |
3.68 m |
2.46 m |
3.68 m x 2.46 m |
|
一楼 |
厨房 |
3.37 m |
2.46 m |
3.37 m x 2.46 m |
|
一楼 |
主卧 |
2.94 m |
3.65 m |
2.94 m x 3.65 m |
|
一楼 |
卧室 |
3.04 m |
3.37 m |
3.04 m x 3.37 m |
|
一楼 |
卧室 |
2.66 m |
2.05 m |
2.66 m x 2.05 m |
|
一楼 |
浴室 |
1.87 m |
1.98 m |
1.87 m x 1.98 m |
设备间
https://www.realtor.ca/real-estate/27636312/1202-summerville-avenue-carlington-central-park-5303-carlington-5303-carlington
































