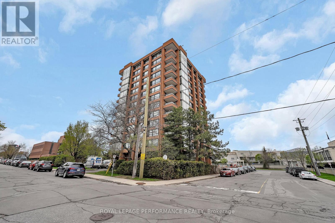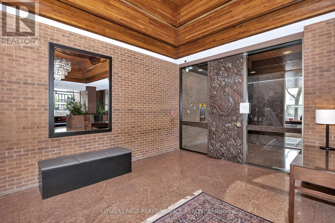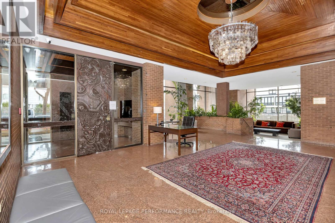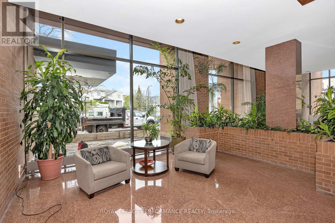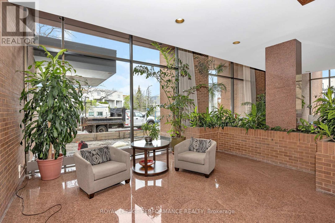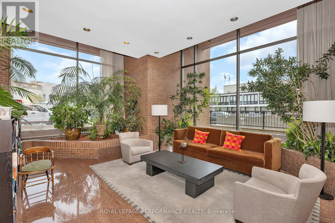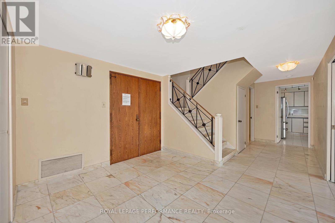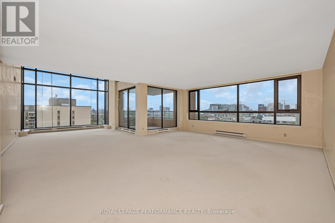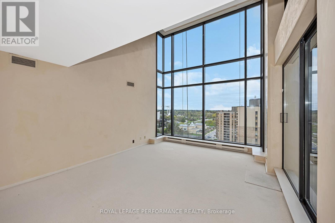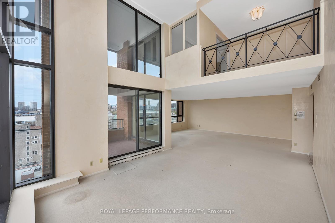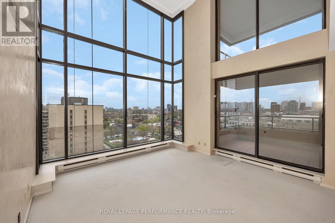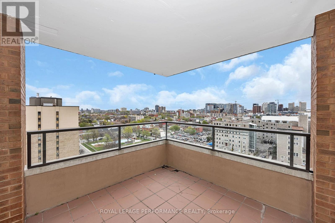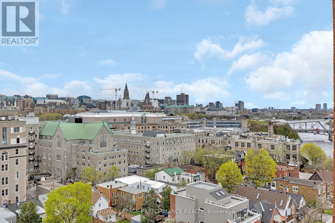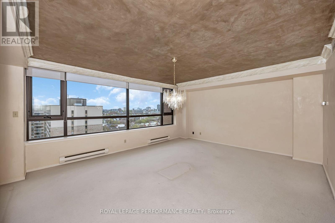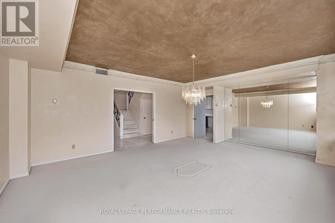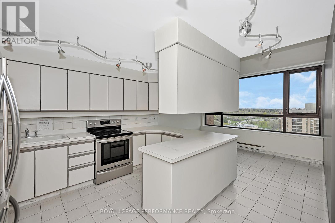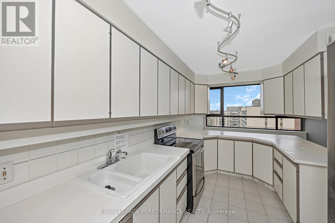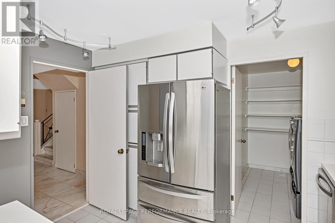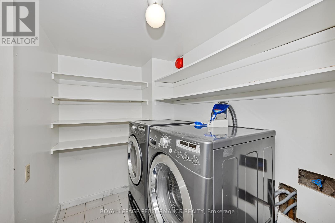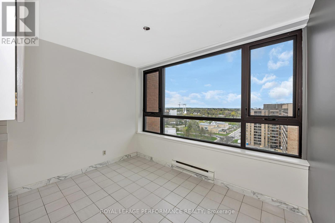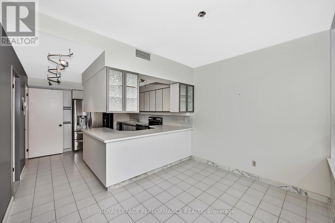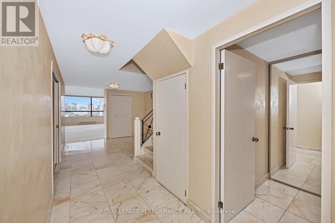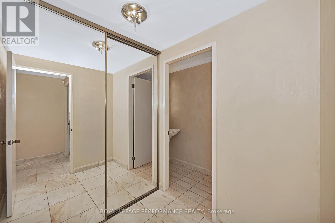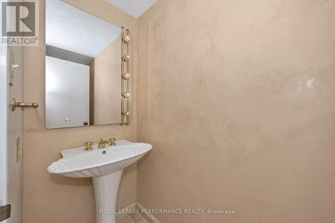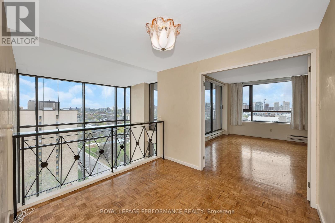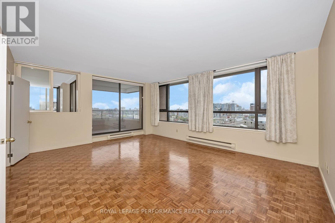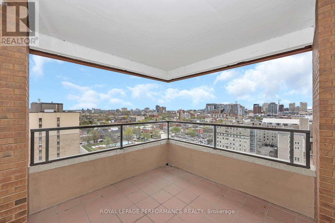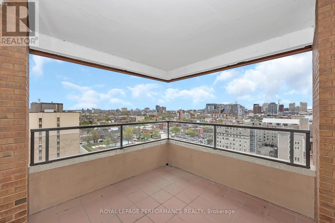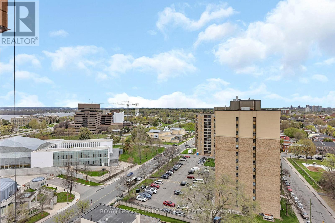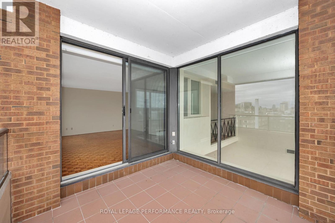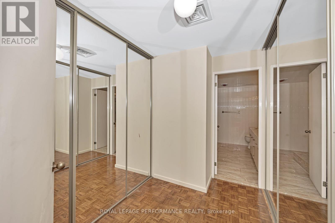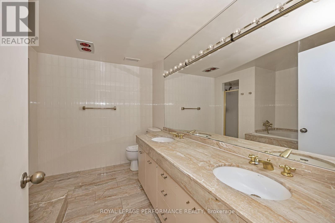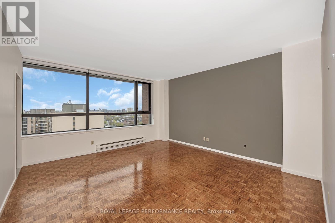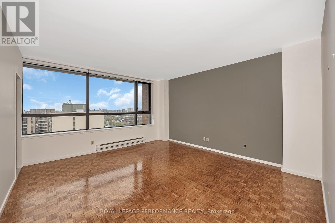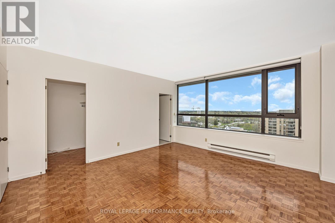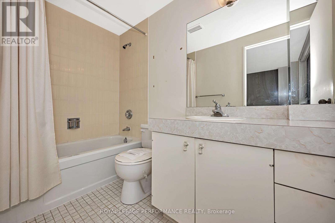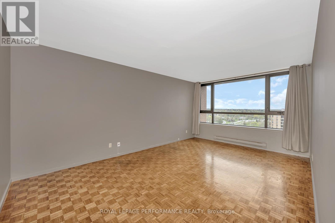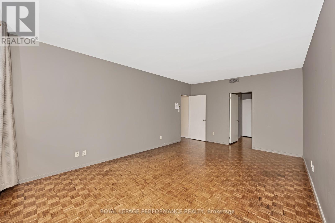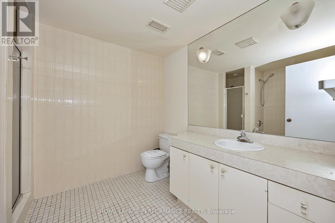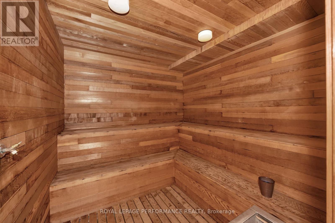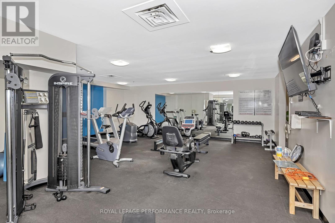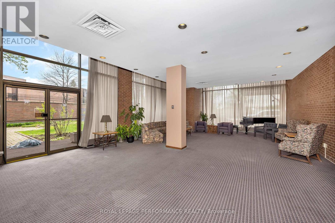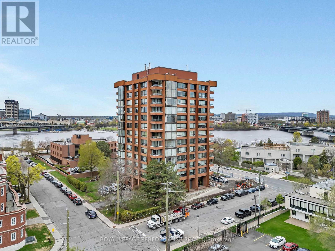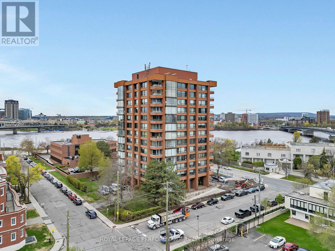1204 - 40 Boteler Street Ottawa, Ontario K1N 9C8

$1,470,000管理费,Heat, Water, Insurance
$4,848.05 每月
管理费,Heat, Water, Insurance
$4,848.05 每月Attention- Interior Designers, Contractors, Downsizers, Urban lifestyle retirees - Let your imagination run wild in this executive penthouse suite located in one of Ottawa's most iconic condominium buildings "The Sussex" - known for its late 70's vibe in the form of grand space, great architecture, and minimalist design. Penthouse 4 is the perfect opportunity to create your vision to a space waiting to be enjoyed to its fullest. Here you will find your two-storey suite of approximately 3600 sq ft of the most exquisite light-filled space with unparalleled views of the Nation's Capital. The family room features 17 ft ceilings with a line of sight that will deliver the best Canada Day fireworks you could imagine. The Kitchen with eating area is adjacent to a majestic dining room with access to powder room. Find convenience in the laundry room tucked away near the powder room. Seize this opportunity to bring in your interior designer to create the ideal space to suit your lifestyle, retirement or as a pied-a-terre. 3 bedrooms complete with respective ensuites and walk-in closets bring comfort and convenience home. There is potential to build an incredible ensuite reprieve in the primary bedroom which has its own designated balcony and open den just outside its door. Access to 2 parking spots and a locker are associated with the unit (not registered on title and may be subject to conditions and requirements by the Condo Corporation for use). Be close to Global Affairs, Parliament Buildings, the Ottawa River, Embassies, the Byward Market and everything central, with the serenity and beauty of penthouse living. Don't miss out! Book your personal viewing today. (Note: there is a Special Assessment). This property is being sold "as is, where is". (id:44758)
房源概要
| MLS® Number | X12193338 |
| 房源类型 | 民宅 |
| 社区名字 | 4001 - Lower Town/Byward Market |
| 社区特征 | Pet Restrictions |
| 特征 | Flat Site, 阳台 |
| 总车位 | 2 |
详 情
| 浴室 | 4 |
| 地上卧房 | 3 |
| 总卧房 | 3 |
| Age | 31 To 50 Years |
| 公寓设施 | Storage - Locker |
| 空调 | 中央空调 |
| 外墙 | 砖 |
| Flooring Type | Tile, Parquet |
| 地基类型 | 混凝土浇筑 |
| 客人卫生间(不包含洗浴) | 1 |
| 供暖方式 | 天然气 |
| 供暖类型 | Baseboard Heaters |
| 储存空间 | 2 |
| 内部尺寸 | 3500 - 3749 Sqft |
| 类型 | 公寓 |
车 位
| 附加车库 | |
| Garage |
土地
| 英亩数 | 无 |
房 间
| 楼 层 | 类 型 | 长 度 | 宽 度 | 面 积 |
|---|---|---|---|---|
| 二楼 | 浴室 | 2.79 m | 1.5 m | 2.79 m x 1.5 m |
| 二楼 | 主卧 | 5.92 m | 4.92 m | 5.92 m x 4.92 m |
| 二楼 | 浴室 | 3.18 m | 3.04 m | 3.18 m x 3.04 m |
| 二楼 | 第二卧房 | 4.97 m | 4.45 m | 4.97 m x 4.45 m |
| 二楼 | 浴室 | 2.79 m | 1.5 m | 2.79 m x 1.5 m |
| 二楼 | 第三卧房 | 6.12 m | 3.85 m | 6.12 m x 3.85 m |
| 一楼 | 餐厅 | 6.37 m | 4.92 m | 6.37 m x 4.92 m |
| 一楼 | 客厅 | 4.97 m | 4.45 m | 4.97 m x 4.45 m |
| 一楼 | 洗衣房 | 2.42 m | 0.9 m | 2.42 m x 0.9 m |
| 一楼 | 家庭房 | 2.79 m | 1.5 m | 2.79 m x 1.5 m |
| 一楼 | 厨房 | 3.91 m | 3.54 m | 3.91 m x 3.54 m |
| 一楼 | Eating Area | 3.55 m | 2.55 m | 3.55 m x 2.55 m |


