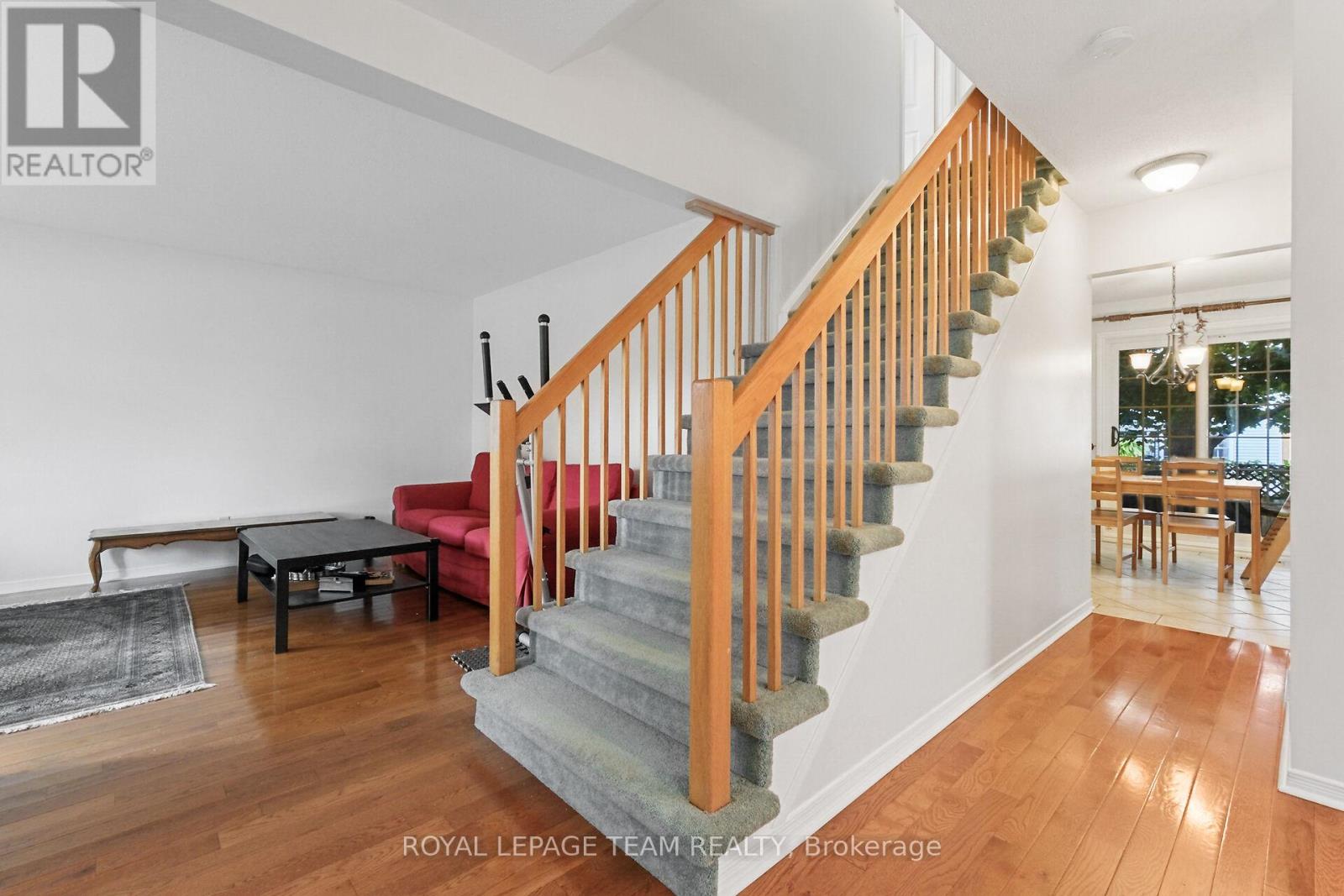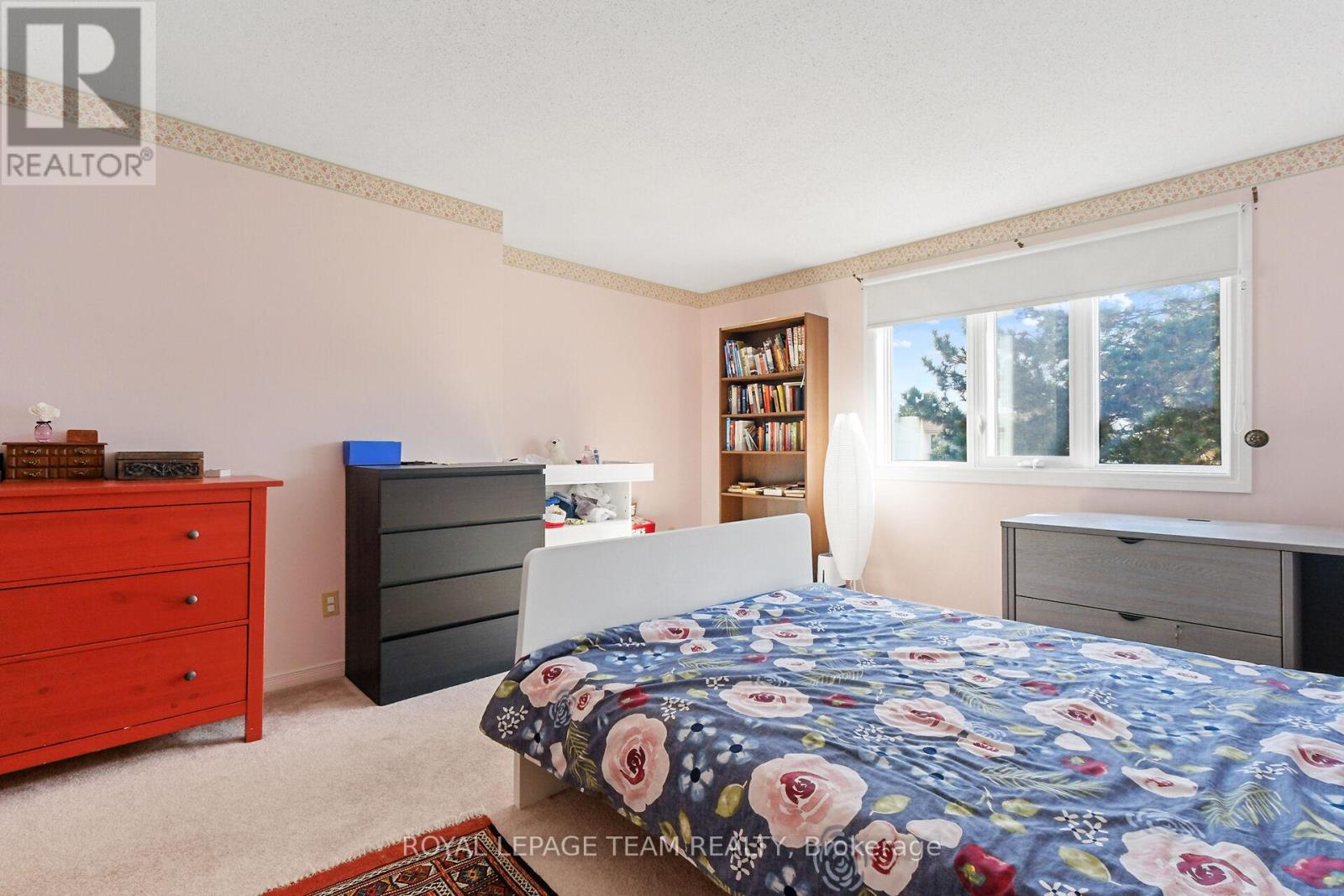3 卧室
3 浴室
1500 - 2000 sqft
壁炉
中央空调
风热取暖
$749,800
This 3 Bedroom & 3 Bath single family home has the perfect setting; situated on a quiet court with mature trees in the front and backyard providing plenty of privacy. The double attached Garage has convenient inside entry and there is a low maintenance interlock front walkway. The spacious & bright Foyer leads you to the separate Living Room and a separate Dining Room; perfect for hosting family gatherings. The bay window in the Living Room floods the space with plenty of natural light. Hardwood flooring featured in both the Living Rm & Dining Rm. Eat-in Kitchen with pantry, has plenty of cupboard & counter space and patio doors leading to the rear fenced yard with patio & shed. Winter evenings can be spent cozied up in front of the gas fireplace in the Family Room. 2nd Level boasts a large Primary Bedroom with a 5pc Ensuite & walk-in closet, a 4pc Main Bath and 2 additional good sized Bedrooms. Need more space? Then head to the finished Basement with its huge Recreation Room with bar sink area, laundry and ample storage space. A few updates; Roof (2020), driveway (2020), dishwasher (2021), 2nd Level windows (2021) and part of the fence in backyard (2023). This home is close to everything and awaits its new owners! (id:44758)
房源概要
|
MLS® Number
|
X12147595 |
|
房源类型
|
民宅 |
|
社区名字
|
2604 - Emerald Woods/Sawmill Creek |
|
附近的便利设施
|
公共交通, 公园, 学校 |
|
总车位
|
6 |
详 情
|
浴室
|
3 |
|
地上卧房
|
3 |
|
总卧房
|
3 |
|
公寓设施
|
Fireplace(s) |
|
赠送家电包括
|
Garage Door Opener Remote(s), 洗碗机, 烘干机, Garage Door Opener, Hood 电扇, 炉子, 洗衣机, 窗帘, Two 冰箱s |
|
地下室进展
|
已装修 |
|
地下室类型
|
全完工 |
|
施工种类
|
独立屋 |
|
空调
|
中央空调 |
|
外墙
|
乙烯基壁板, 砖 |
|
壁炉
|
有 |
|
Fireplace Total
|
1 |
|
Flooring Type
|
Tile, Hardwood |
|
地基类型
|
混凝土浇筑 |
|
客人卫生间(不包含洗浴)
|
1 |
|
供暖方式
|
天然气 |
|
供暖类型
|
压力热风 |
|
储存空间
|
2 |
|
内部尺寸
|
1500 - 2000 Sqft |
|
类型
|
独立屋 |
|
设备间
|
市政供水 |
车 位
土地
|
英亩数
|
无 |
|
土地便利设施
|
公共交通, 公园, 学校 |
|
污水道
|
Sanitary Sewer |
|
土地深度
|
95 Ft ,7 In |
|
土地宽度
|
54 Ft ,10 In |
|
不规则大小
|
54.9 X 95.6 Ft |
房 间
| 楼 层 |
类 型 |
长 度 |
宽 度 |
面 积 |
|
二楼 |
卧室 |
3.51 m |
3.75 m |
3.51 m x 3.75 m |
|
二楼 |
主卧 |
4.21 m |
6.37 m |
4.21 m x 6.37 m |
|
二楼 |
浴室 |
4.82 m |
1.86 m |
4.82 m x 1.86 m |
|
二楼 |
其它 |
1.52 m |
1.56 m |
1.52 m x 1.56 m |
|
二楼 |
浴室 |
1.25 m |
2.8 m |
1.25 m x 2.8 m |
|
二楼 |
卧室 |
3.57 m |
3.05 m |
3.57 m x 3.05 m |
|
地下室 |
娱乐,游戏房 |
7.35 m |
4.85 m |
7.35 m x 4.85 m |
|
地下室 |
其它 |
1.95 m |
2.1 m |
1.95 m x 2.1 m |
|
地下室 |
设备间 |
5.52 m |
3.48 m |
5.52 m x 3.48 m |
|
一楼 |
门厅 |
1.8 m |
2.41 m |
1.8 m x 2.41 m |
|
一楼 |
浴室 |
1.31 m |
1.56 m |
1.31 m x 1.56 m |
|
一楼 |
家庭房 |
3.78 m |
4.66 m |
3.78 m x 4.66 m |
|
一楼 |
客厅 |
3.41 m |
4.88 m |
3.41 m x 4.88 m |
|
一楼 |
餐厅 |
2.77 m |
3.08 m |
2.77 m x 3.08 m |
|
一楼 |
厨房 |
2.99 m |
2.56 m |
2.99 m x 2.56 m |
|
一楼 |
Eating Area |
2.99 m |
2.47 m |
2.99 m x 2.47 m |
|
一楼 |
Pantry |
1.25 m |
1.59 m |
1.25 m x 1.59 m |
https://www.realtor.ca/real-estate/28310193/1204-new-yorker-court-ottawa-2604-emerald-woodssawmill-creek



































