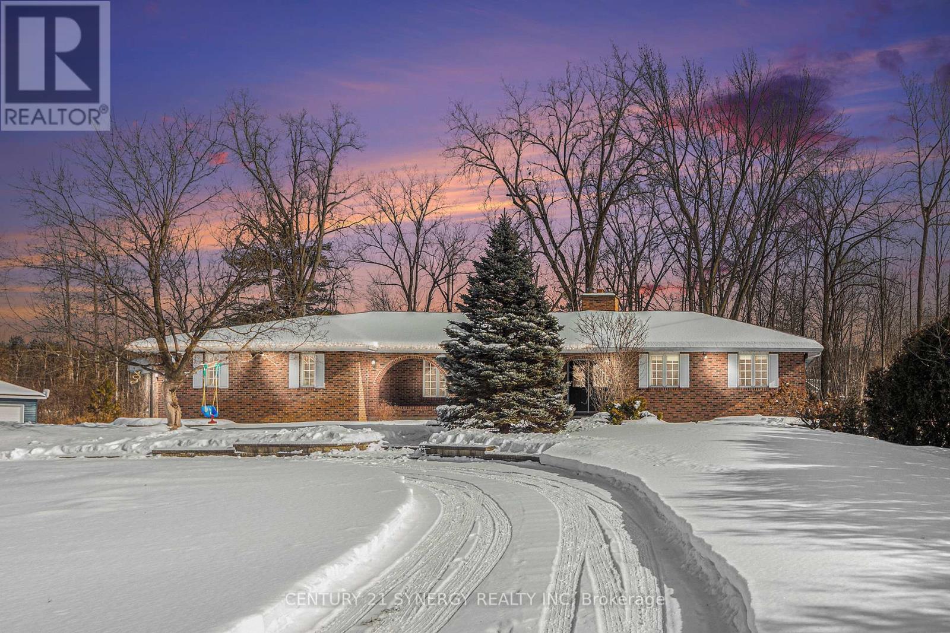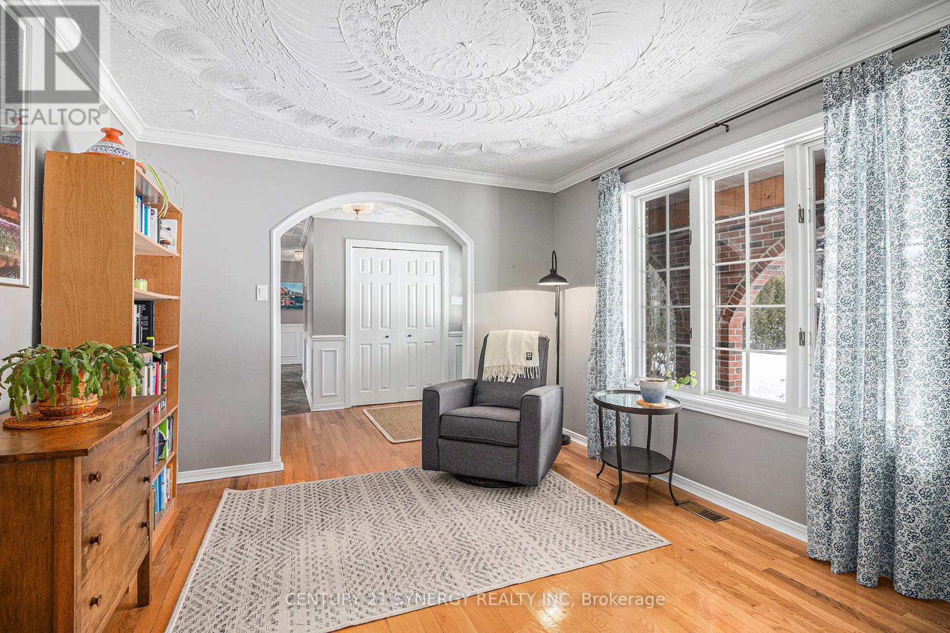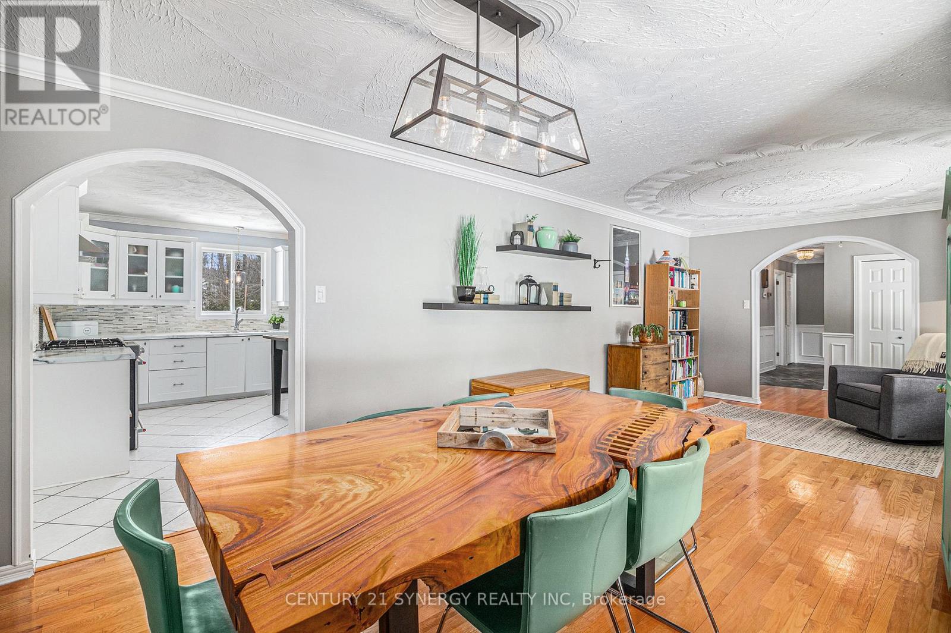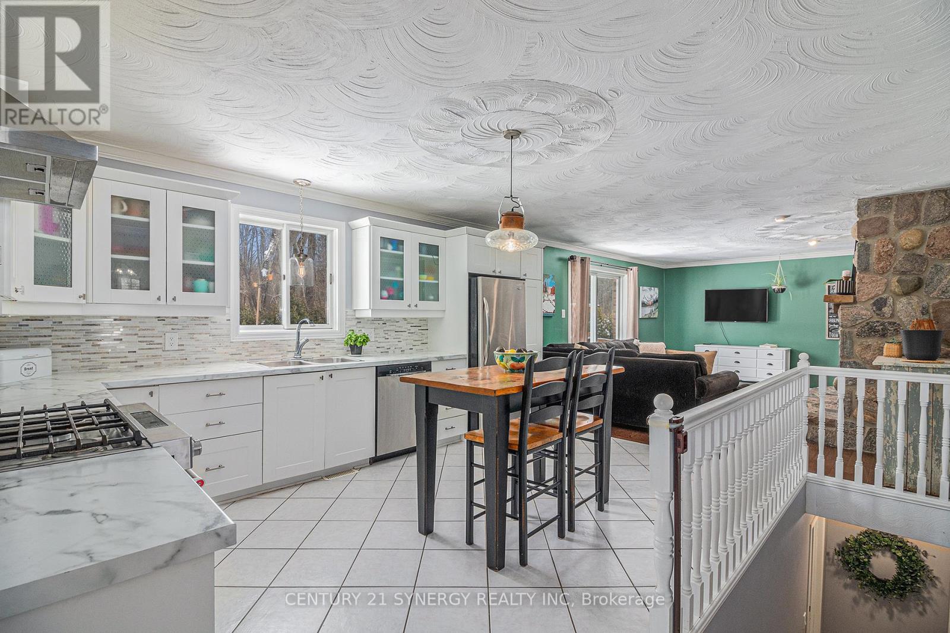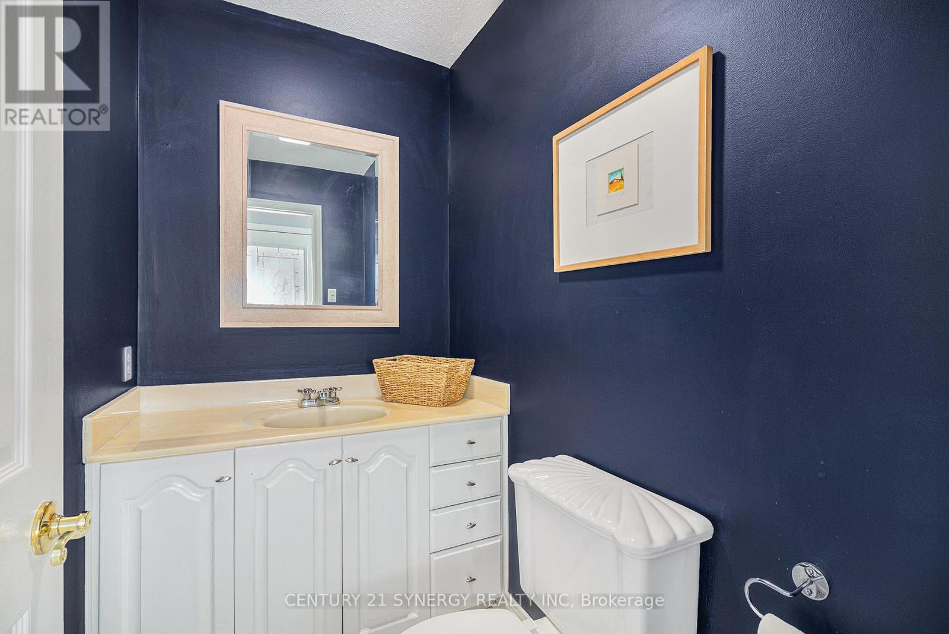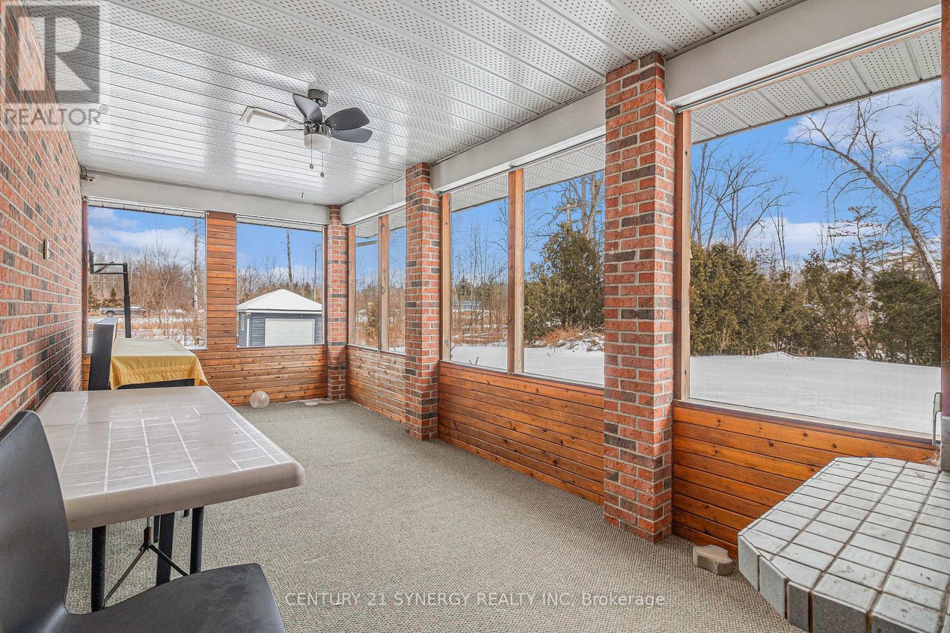4 卧室
3 浴室
平房
壁炉
中央空调
风热取暖
面积
$839,900
Nestled on a sprawling 2.073-acre corner lot in the highly sought-after community of Cumberland, this stunning 3+1 bedroom, 3-bathroom bungalow seamlessly combines elegance and functionality. The inviting living room is highlighted by a striking stone fireplace, now conveniently converted to gas. The main floor boasts hardwood and tile flooring, crown moulding, and wainscoting, adding character and charm throughout. The spacious kitchen features stainless steel appliances, offering both style and practicality. The primary bedroom includes a walk-in closet and a cheater ensuite with a luxurious soaker tub. A three-season screened-in porch provides a tranquil space to enjoy the outdoors. The expansive semi-circle driveway offers ample parking, while the finished basement includes a gas fireplace, wet bar, fridge, and cold storage under the front porch. A water treatment system ensures high-quality water throughout the home. Capitalize on a great investment opportunity the rear portion of the lot can be severed and sold or kept for yourself, with endless possibilities ranging from chicken coops to a charming bed & breakfast. Thoughtfully designed with elegant details and set in a serene location, this property is a perfect retreat for those seeking both space and sophistication. (id:44758)
Open House
此属性有开放式房屋!
开始于:
2:00 pm
结束于:
4:00 pm
房源概要
|
MLS® Number
|
X11975447 |
|
房源类型
|
民宅 |
|
社区名字
|
1114 - Cumberland Estates |
|
特征
|
Irregular Lot Size, 无地毯 |
|
总车位
|
12 |
|
结构
|
棚 |
详 情
|
浴室
|
3 |
|
地上卧房
|
3 |
|
地下卧室
|
1 |
|
总卧房
|
4 |
|
公寓设施
|
Fireplace(s) |
|
赠送家电包括
|
Water Treatment, Blinds, 洗碗机, Garage Door Opener, 冰箱, 炉子 |
|
建筑风格
|
平房 |
|
地下室进展
|
已装修 |
|
地下室类型
|
全完工 |
|
施工种类
|
独立屋 |
|
空调
|
中央空调 |
|
外墙
|
砖 |
|
壁炉
|
有 |
|
Fireplace Total
|
2 |
|
地基类型
|
混凝土浇筑 |
|
客人卫生间(不包含洗浴)
|
1 |
|
供暖方式
|
天然气 |
|
供暖类型
|
压力热风 |
|
储存空间
|
1 |
|
类型
|
独立屋 |
车 位
土地
|
英亩数
|
有 |
|
污水道
|
Septic System |
|
不规则大小
|
261.63 Acre |
|
规划描述
|
Rr1 |
房 间
| 楼 层 |
类 型 |
长 度 |
宽 度 |
面 积 |
|
地下室 |
卧室 |
4.17 m |
3.08 m |
4.17 m x 3.08 m |
|
地下室 |
浴室 |
2.55 m |
1.78 m |
2.55 m x 1.78 m |
|
地下室 |
其它 |
3.62 m |
1.71 m |
3.62 m x 1.71 m |
|
地下室 |
娱乐,游戏房 |
7.62 m |
9.86 m |
7.62 m x 9.86 m |
|
一楼 |
门厅 |
1.89 m |
3.3 m |
1.89 m x 3.3 m |
|
一楼 |
第三卧房 |
3.28 m |
3.6 m |
3.28 m x 3.6 m |
|
一楼 |
浴室 |
2.94 m |
4.07 m |
2.94 m x 4.07 m |
|
一楼 |
起居室 |
3.17 m |
3.31 m |
3.17 m x 3.31 m |
|
一楼 |
餐厅 |
3.97 m |
3.31 m |
3.97 m x 3.31 m |
|
一楼 |
厨房 |
4.93 m |
4.08 m |
4.93 m x 4.08 m |
|
一楼 |
浴室 |
1.52 m |
2.29 m |
1.52 m x 2.29 m |
|
一楼 |
洗衣房 |
1.67 m |
1.02 m |
1.67 m x 1.02 m |
|
一楼 |
其它 |
6.84 m |
2.73 m |
6.84 m x 2.73 m |
|
一楼 |
客厅 |
4.94 m |
4.16 m |
4.94 m x 4.16 m |
|
一楼 |
主卧 |
3.72 m |
4.7 m |
3.72 m x 4.7 m |
|
一楼 |
第二卧房 |
3.54 m |
3.6 m |
3.54 m x 3.6 m |
设备间
https://www.realtor.ca/real-estate/27922170/1205-kinsella-drive-ottawa-1114-cumberland-estates


