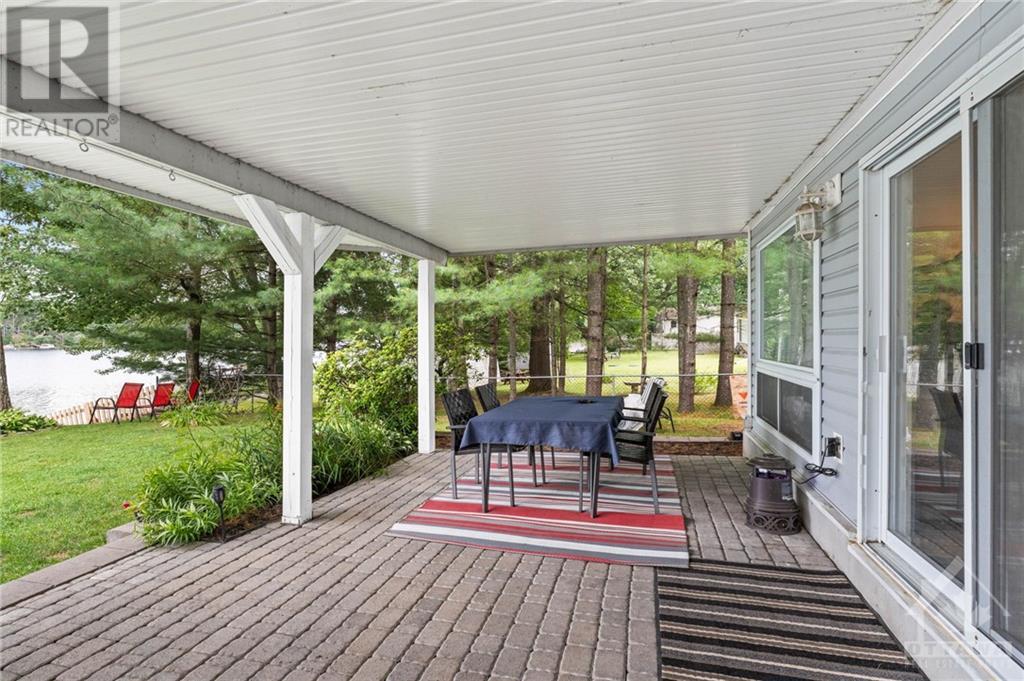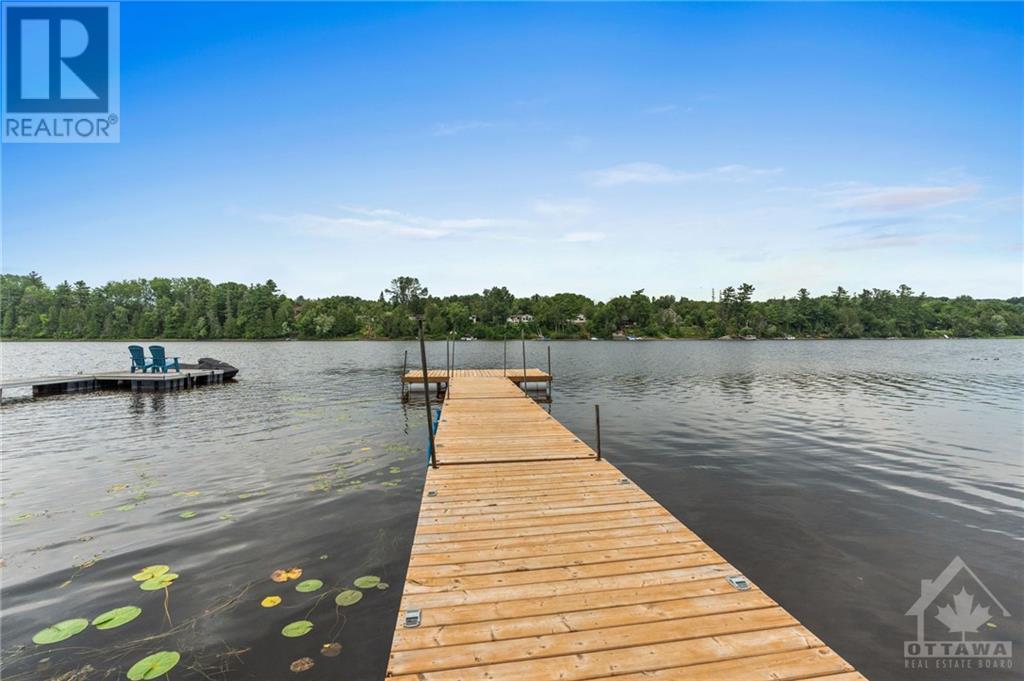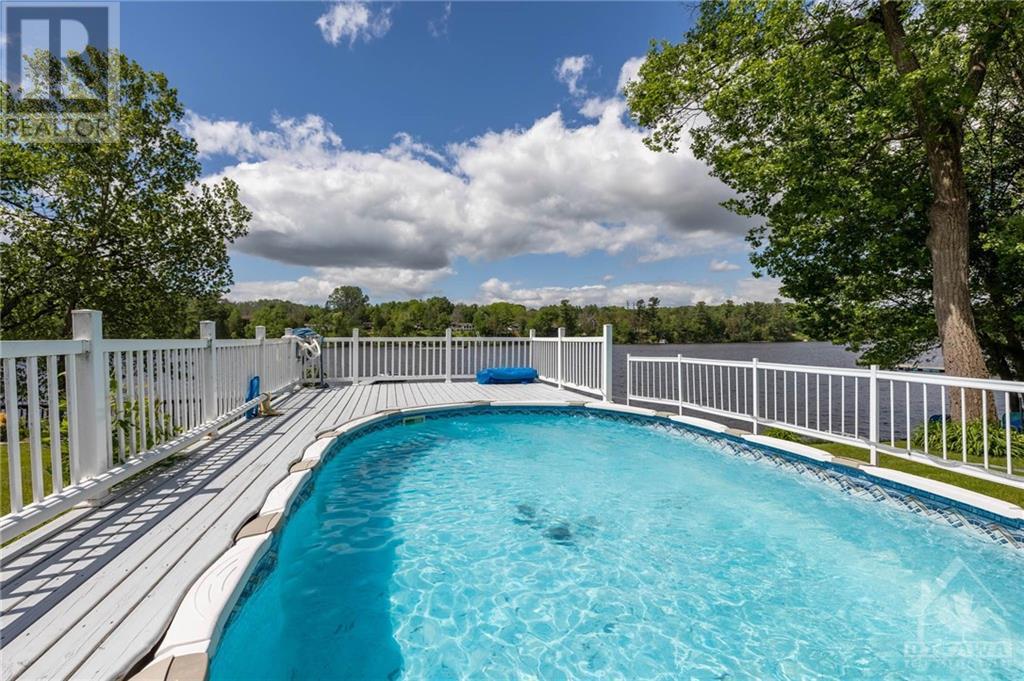4 卧室
2 浴室
Raised Ranch
Above Ground Pool
中央空调
风热取暖, 地暖
湖景区
$999,000
WOW! Waterfront Dream Property nestled in a tranquil setting with a private beach in Buckham's Bay! 4 bed/2 bath home with the bonus of 2 kitchens, 2 living rooms & natural gas furnace! Home was updated & winterized in 2000. Welcoming open concept living space showcasing large sunlit windows including WALKOUT, a perfect way to enjoy the spectacular waterfront views. Large chef style eat-in kitchen features an abundance of cupboards, stainless steel appliances & granite countertops. Secondary bedrooms are generously sized. Lower level with exquisite bedroom with gas fireplace & easy access to renovated 4 piece bath, new kitchen & living room. Live the dream lifestyle with its own private beach, access to boating & all the fun that water sports has to offer. The exterior is enhanced by beautiful grounds with above ground pool, storage shed & surrounded by large decking, perfect for entertaining large gatherings! Extended parking for family and friends with plenty of room for your boat! (id:44758)
房源概要
|
MLS® Number
|
1395084 |
|
房源类型
|
民宅 |
|
临近地区
|
Constance Bay |
|
附近的便利设施
|
近高尔夫球场, Recreation Nearby, Water Nearby |
|
特征
|
Beach Property, Flat Site |
|
总车位
|
10 |
|
泳池类型
|
Above Ground Pool |
|
Road Type
|
Paved Road |
|
存储类型
|
Storage 棚 |
|
结构
|
Deck |
|
湖景类型
|
湖景房 |
详 情
|
浴室
|
2 |
|
地上卧房
|
3 |
|
地下卧室
|
1 |
|
总卧房
|
4 |
|
赠送家电包括
|
冰箱, 洗碗机, 微波炉 Range Hood Combo, 炉子 |
|
建筑风格
|
Raised Ranch |
|
地下室进展
|
Not Applicable |
|
地下室类型
|
None (not Applicable) |
|
施工日期
|
1984 |
|
施工种类
|
独立屋 |
|
空调
|
中央空调 |
|
外墙
|
Siding, Vinyl |
|
Flooring Type
|
Wall-to-wall Carpet, Laminate, Tile |
|
地基类型
|
混凝土浇筑 |
|
供暖方式
|
天然气 |
|
供暖类型
|
Forced Air, 地暖 |
|
储存空间
|
1 |
|
类型
|
独立屋 |
|
设备间
|
Drilled Well |
车 位
土地
|
英亩数
|
无 |
|
土地便利设施
|
近高尔夫球场, Recreation Nearby, Water Nearby |
|
污水道
|
Septic System |
|
土地深度
|
196 Ft ,7 In |
|
土地宽度
|
61 Ft ,4 In |
|
不规则大小
|
61.32 Ft X 196.6 Ft |
|
规划描述
|
Rr - V1h[350r] |
房 间
| 楼 层 |
类 型 |
长 度 |
宽 度 |
面 积 |
|
二楼 |
卧室 |
|
|
11'5" x 11'6" |
|
二楼 |
卧室 |
|
|
12'1" x 8'11" |
|
二楼 |
卧室 |
|
|
11'6" x 11'2" |
|
二楼 |
三件套卫生间 |
|
|
7'8" x 5'9" |
|
二楼 |
厨房 |
|
|
12'2" x 11'3" |
|
二楼 |
客厅 |
|
|
15'0" x 12'8" |
|
二楼 |
Eating Area |
|
|
9'5" x 8'2" |
|
Lower Level |
主卧 |
|
|
20'3" x 10'6" |
|
Lower Level |
四件套浴室 |
|
|
10'1" x 8'9" |
|
Lower Level |
厨房 |
|
|
9'3" x 8'8" |
|
Lower Level |
客厅 |
|
|
23'2" x 17'0" |
|
Lower Level |
洗衣房 |
|
|
Measurements not available |
|
一楼 |
门厅 |
|
|
13'7" x 8'1" |
https://www.realtor.ca/real-estate/27235273/1206-bayview-drive-ottawa-constance-bay

































