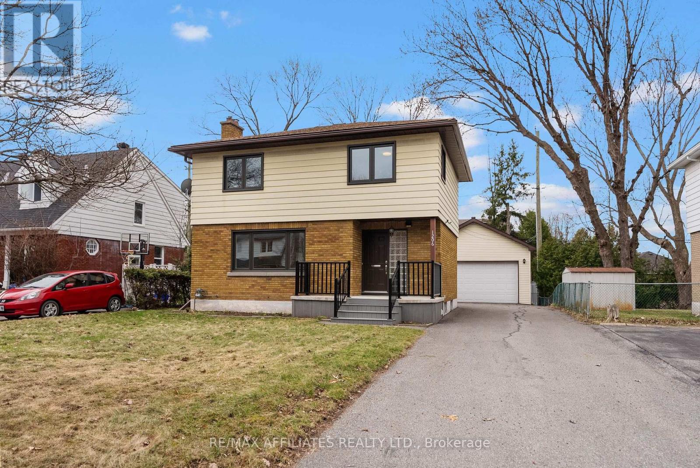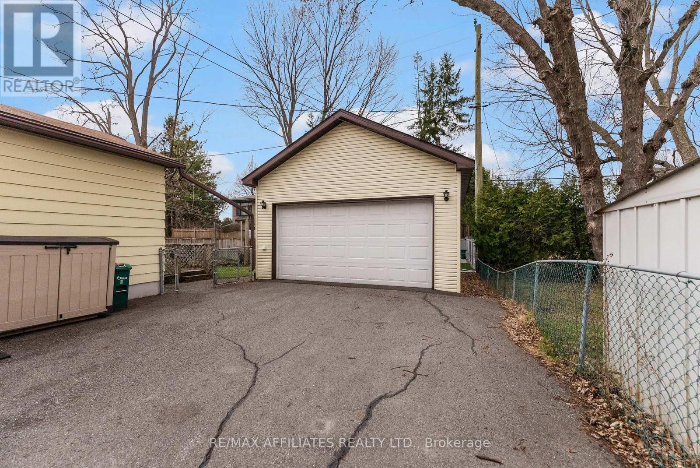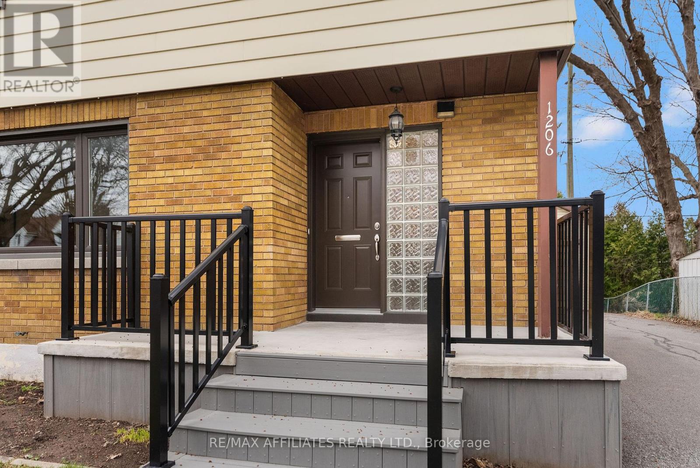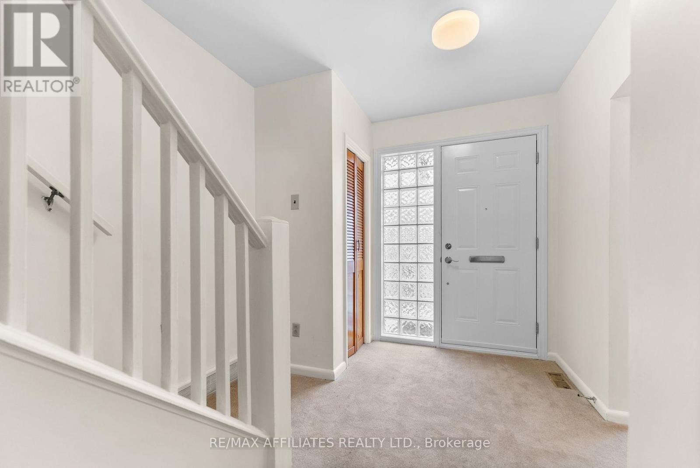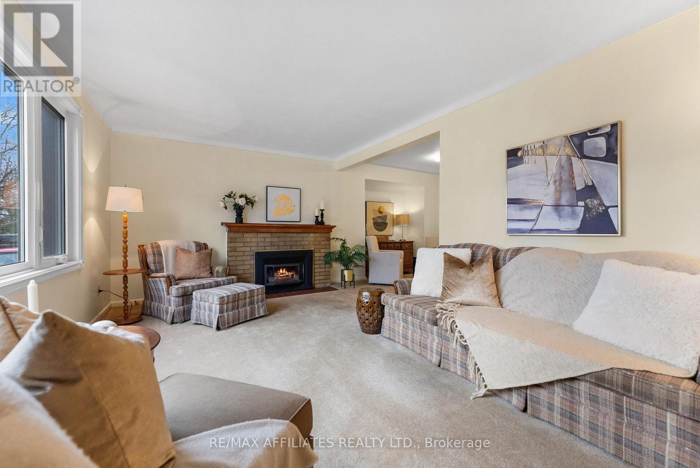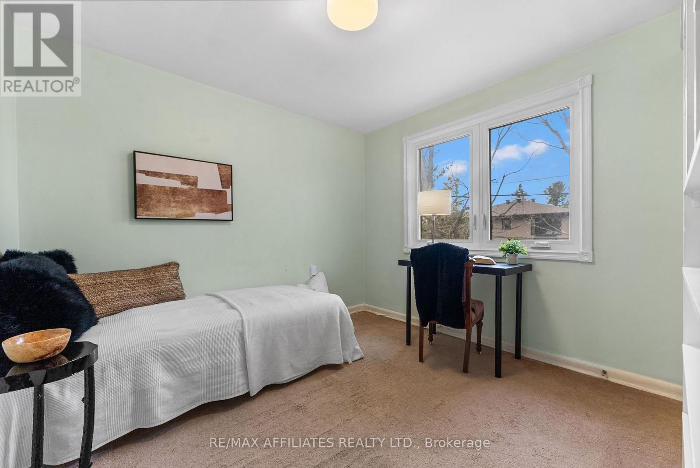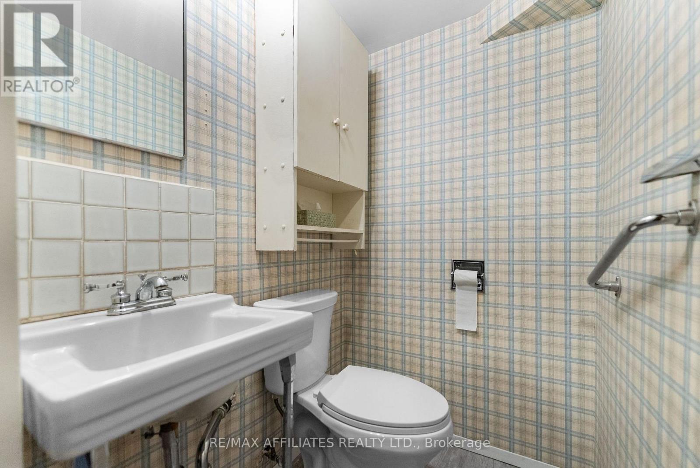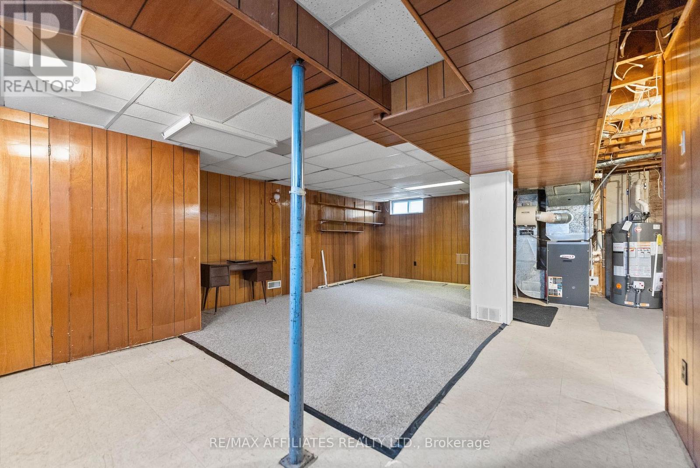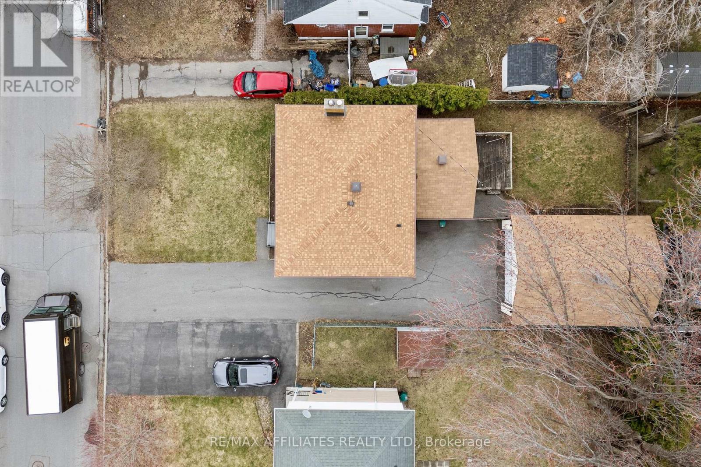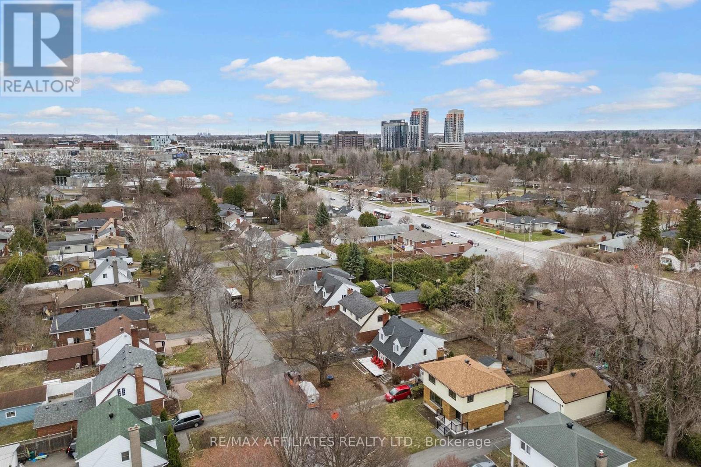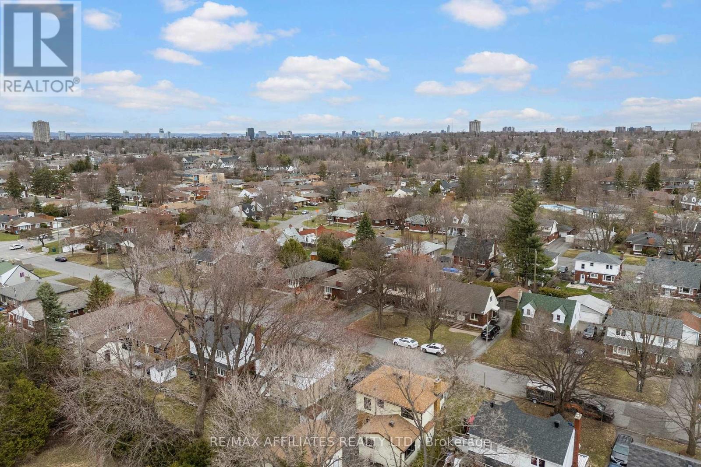3 卧室
2 浴室
1500 - 2000 sqft
壁炉
中央空调
风热取暖
$749,900
This charming 2-storey home is located in a highly desirable neighbourhood on a beautiful tree-lined street! Walking up to the front porch with its low maintenance railings, and a welcoming foyer to greet you. The carpet on the main level hides original hardwood flooring, once exposed will add character to this level. The spacious living room features a large window that floods the room with natural light, while a cozy gas fireplace becomes the focal point of the room. Adjacent to the living room, there is a versatile formal dining room and a sitting/flex space that can easily be adapted to suit your family's needs. The beautifully updated kitchen boasts ample cabinets and workspace. One end of this tasteful kitchen can accommodate a kitchen table for casual family meals. The second level has three bedrooms, one with built-in shelves used as a home office. An updated 4-piece bathroom centrally located from the bedrooms. The carpets on this level disguise hardwood flooring as well! The lower level features a powder room, a separate laundry area, and a cold storage. There is good ceiling height, offering the potential to develop more living space if desired. This home also boasts an oversized detached double garage (replaced appx. 5 years ago), easily accessible from a rear entrance to the house, providing additional functionality. Outside, a nicely fenced yard and older deck offer a blank canvas for gardening enthusiasts. An addition many years ago to this home set it apart from similar models on the street. The current owners have cherished this home for many decades, with many updates over the last several years. The location is ideal, with an elementary school at the end of the street, numerous parks nearby, easy access to the #417, and shopping! (id:44758)
房源概要
|
MLS® Number
|
X12110934 |
|
房源类型
|
民宅 |
|
社区名字
|
5401 - Bel Air Park |
|
附近的便利设施
|
公园, 学校 |
|
特征
|
Lane |
|
总车位
|
6 |
详 情
|
浴室
|
2 |
|
地上卧房
|
3 |
|
总卧房
|
3 |
|
公寓设施
|
Fireplace(s) |
|
赠送家电包括
|
Garage Door Opener Remote(s), Water Heater, 洗碗机, 烘干机, Hood 电扇, 微波炉, 炉子, 洗衣机, 冰箱 |
|
地下室进展
|
已完成 |
|
地下室类型
|
Full (unfinished) |
|
施工种类
|
独立屋 |
|
空调
|
中央空调 |
|
外墙
|
砖, 乙烯基壁板 |
|
壁炉
|
有 |
|
Fireplace Total
|
1 |
|
Flooring Type
|
Hardwood |
|
地基类型
|
混凝土 |
|
客人卫生间(不包含洗浴)
|
1 |
|
供暖方式
|
天然气 |
|
供暖类型
|
压力热风 |
|
储存空间
|
2 |
|
内部尺寸
|
1500 - 2000 Sqft |
|
类型
|
独立屋 |
|
设备间
|
市政供水 |
车 位
|
Detached Garage
|
|
|
Garage
|
|
|
Tandem
|
|
土地
|
英亩数
|
无 |
|
围栏类型
|
Fenced Yard |
|
土地便利设施
|
公园, 学校 |
|
污水道
|
Sanitary Sewer |
|
土地深度
|
100 Ft |
|
土地宽度
|
50 Ft |
|
不规则大小
|
50 X 100 Ft |
|
规划描述
|
R1 - 住宅 First Density Zone |
房 间
| 楼 层 |
类 型 |
长 度 |
宽 度 |
面 积 |
|
二楼 |
主卧 |
3.646 m |
3.609 m |
3.646 m x 3.609 m |
|
二楼 |
第二卧房 |
3.94 m |
3.596 m |
3.94 m x 3.596 m |
|
二楼 |
第三卧房 |
2.958 m |
2.87 m |
2.958 m x 2.87 m |
|
二楼 |
浴室 |
2.31 m |
1.495 m |
2.31 m x 1.495 m |
|
Lower Level |
设备间 |
8.099 m |
4.887 m |
8.099 m x 4.887 m |
|
Lower Level |
其它 |
2.281 m |
1.557 m |
2.281 m x 1.557 m |
|
Lower Level |
洗衣房 |
4.99 m |
3.894 m |
4.99 m x 3.894 m |
|
一楼 |
厨房 |
7.206 m |
3.227 m |
7.206 m x 3.227 m |
|
一楼 |
餐厅 |
4.257 m |
2.814 m |
4.257 m x 2.814 m |
|
一楼 |
起居室 |
2.966 m |
2.577 m |
2.966 m x 2.577 m |
|
一楼 |
客厅 |
5.542 m |
3.431 m |
5.542 m x 3.431 m |
设备间
https://www.realtor.ca/real-estate/28230941/1206-checkers-road-ottawa-5401-bel-air-park



