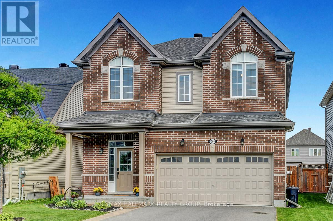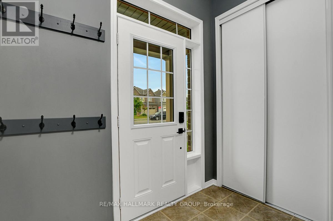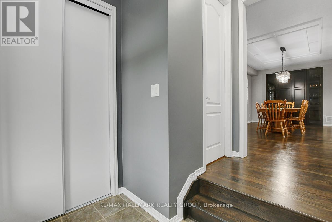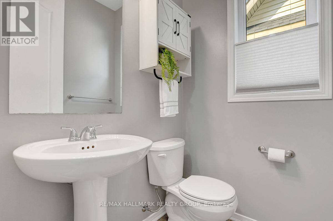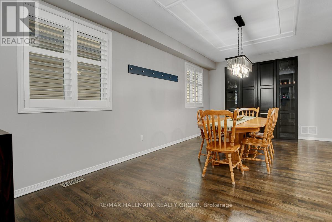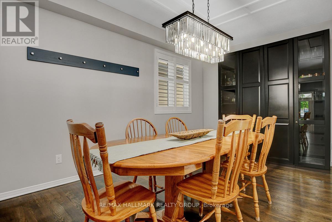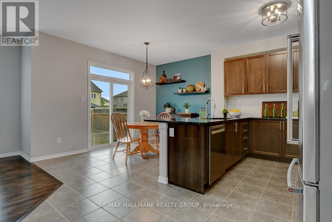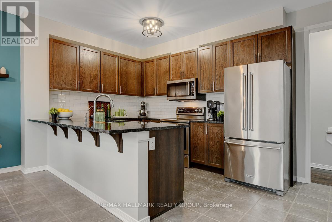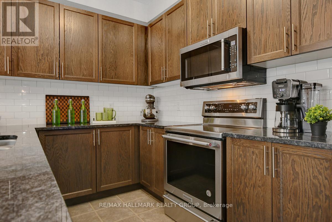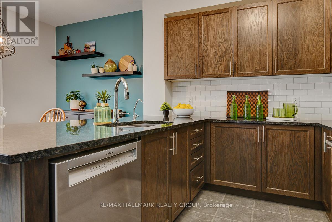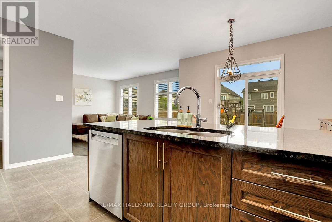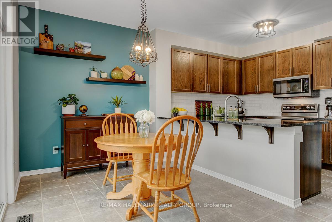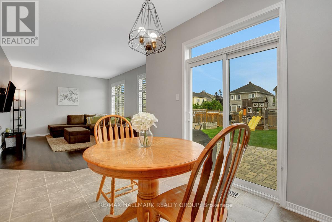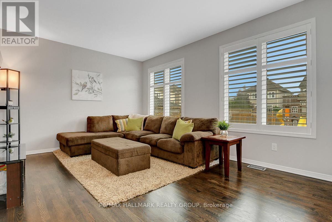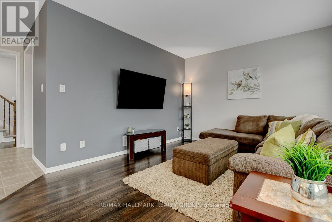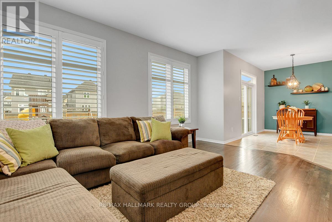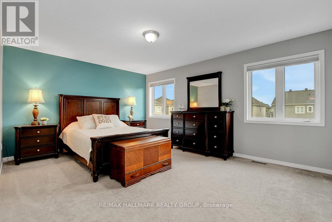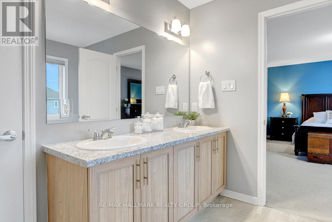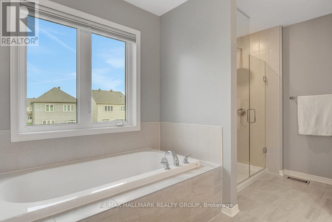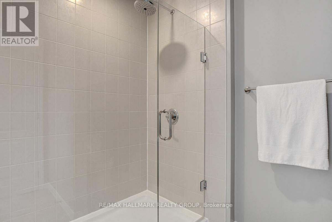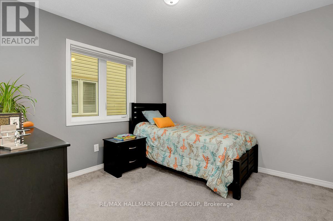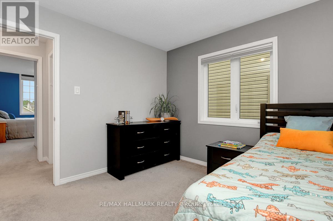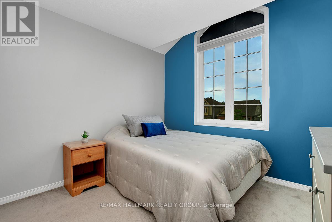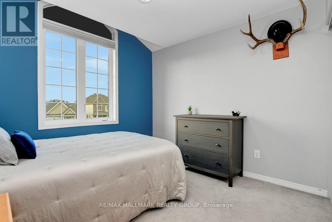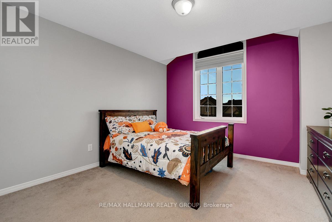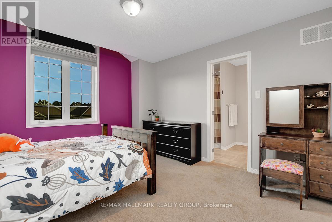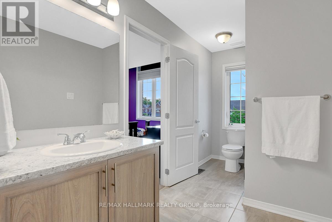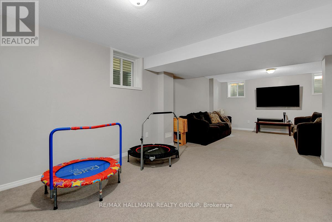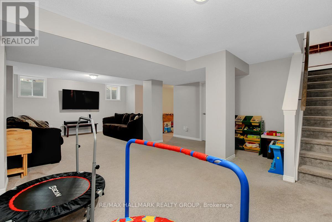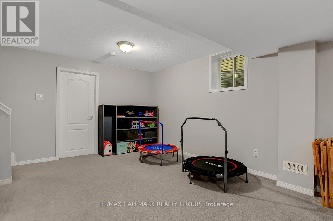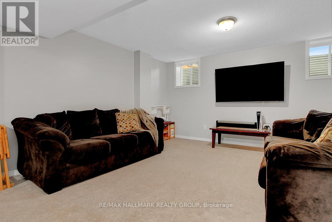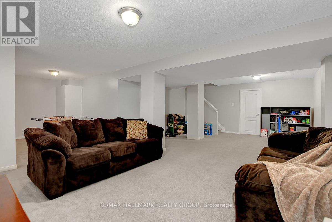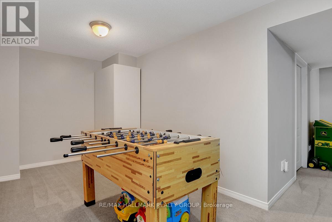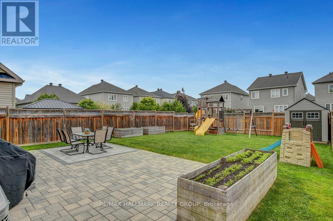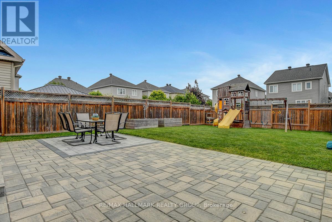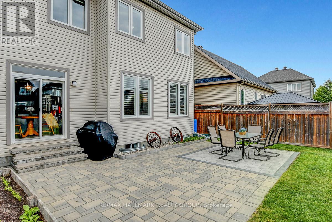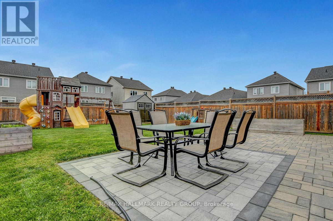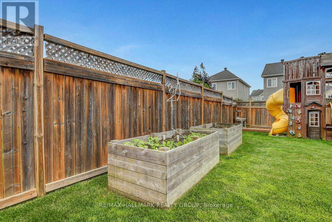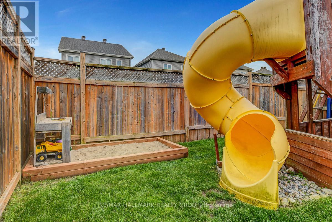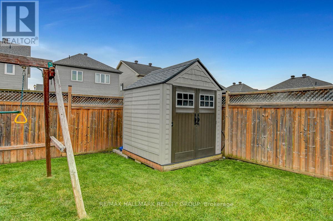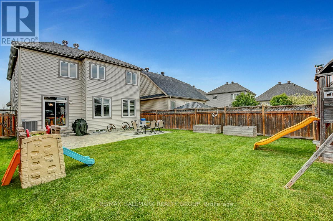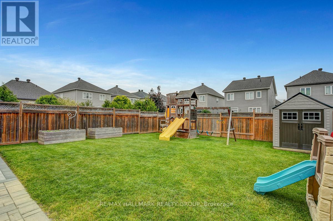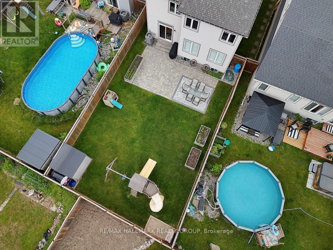4 卧室
3 浴室
2000 - 2500 sqft
中央空调
风热取暖
Landscaped
$787,000
Welcome to this PRISTINE Aspen Model by Glenview Homes, a beautifully designed 4 bedroom 3 bathroom home, offering well planned living space. Located in a family-friendly neighborhood, this property combines slick curb appeal, functionality, and lifestyle with an abundance of features and numerous upgrades. This home features a brick and stone exterior with a covered front porch entry. Step inside to a spacious foyer that leads into a formal dining room with recently refinished hardwood flooring and windows adorned with California shutters. The main level boasts 9' ceilings and an open-concept layout connecting the living area with a gourmet kitchen. The kitchen includes espresso shaker-style cabinetry, granite countertops, a large breakfast island that seats four, subway tile backsplash, and stainless steel appliances. The adjacent eat-in area has patio doors opening to a fully fenced, premium deep yard, featuring an upgraded patio, play structure, shed sandbox and raised garden boxes all included. The backyard gets plenty of sun, making it ideal for family gatherings, a garden and outdoor fun. Conveniently located off the garage is a spacious mudroom. Upstairs, the primary suite includes a spa-like 5-piece ensuite bathroom and a double-entry walk-in closet. Other 3 bedrooms are large and bright, with one room having direct access to main 4-piece bathroom . There is also a 2nd-floor laundry room for added convenience. The lower-level family room is enormous, perfect for a home theatre or playroom. Other features included are, TV wall mounts, garage remotes, battery backup for the sump pump, GenerLink with attachments, wall unit in dining area, window treatments, and bottom up top down blinds. Located within walking distance to trails, parks, shops, and a new playground, this home offers bus pickup visible from the front of the house. Enjoy a paved walking loop, small toboggan hill, and being surrounded by families and great neighbors. Nearby to 416 HWY!! (id:44758)
房源概要
|
MLS® Number
|
X12215730 |
|
房源类型
|
民宅 |
|
社区名字
|
802 - North Grenville Twp (Kemptville East) |
|
附近的便利设施
|
医院, 公园 |
|
设备类型
|
热水器 - Gas |
|
特征
|
Flat Site, Level |
|
总车位
|
6 |
|
租赁设备类型
|
热水器 - Gas |
|
结构
|
Porch, Patio(s) |
详 情
|
浴室
|
3 |
|
地上卧房
|
4 |
|
总卧房
|
4 |
|
赠送家电包括
|
Hot Tub, Garage Door Opener Remote(s), Water Meter, Blinds, Central Vacuum, 洗碗机, 烘干机, 微波炉, Play Structure, Hood 电扇, 炉子, 洗衣机, 冰箱 |
|
地下室进展
|
已装修 |
|
地下室类型
|
全完工 |
|
施工种类
|
独立屋 |
|
空调
|
中央空调 |
|
外墙
|
砖 Facing, 乙烯基壁板 |
|
地基类型
|
混凝土浇筑 |
|
客人卫生间(不包含洗浴)
|
1 |
|
供暖方式
|
天然气 |
|
供暖类型
|
压力热风 |
|
储存空间
|
2 |
|
内部尺寸
|
2000 - 2500 Sqft |
|
类型
|
独立屋 |
|
设备间
|
市政供水 |
车 位
土地
|
英亩数
|
无 |
|
围栏类型
|
Fully Fenced, Fenced Yard |
|
土地便利设施
|
医院, 公园 |
|
Landscape Features
|
Landscaped |
|
污水道
|
Sanitary Sewer |
|
土地深度
|
124 Ft ,1 In |
|
土地宽度
|
38 Ft ,8 In |
|
不规则大小
|
38.7 X 124.1 Ft |
|
规划描述
|
住宅 |
房 间
| 楼 层 |
类 型 |
长 度 |
宽 度 |
面 积 |
|
二楼 |
第三卧房 |
4.79 m |
3.12 m |
4.79 m x 3.12 m |
|
二楼 |
Bedroom 4 |
4.09 m |
3.65 m |
4.09 m x 3.65 m |
|
二楼 |
浴室 |
4.42 m |
1.85 m |
4.42 m x 1.85 m |
|
二楼 |
洗衣房 |
2.33 m |
1.86 m |
2.33 m x 1.86 m |
|
二楼 |
主卧 |
6.1 m |
5.62 m |
6.1 m x 5.62 m |
|
二楼 |
浴室 |
3.72 m |
2.9 m |
3.72 m x 2.9 m |
|
二楼 |
第二卧房 |
3.13 m |
3.07 m |
3.13 m x 3.07 m |
|
地下室 |
家庭房 |
8.39 m |
8.09 m |
8.39 m x 8.09 m |
|
地下室 |
设备间 |
4.72 m |
3.47 m |
4.72 m x 3.47 m |
|
地下室 |
其它 |
4.91 m |
2.79 m |
4.91 m x 2.79 m |
|
一楼 |
门厅 |
2.36 m |
1.86 m |
2.36 m x 1.86 m |
|
一楼 |
餐厅 |
6.43 m |
3.93 m |
6.43 m x 3.93 m |
|
一楼 |
厨房 |
4.97 m |
2.43 m |
4.97 m x 2.43 m |
|
一楼 |
Mud Room |
2.89 m |
2.12 m |
2.89 m x 2.12 m |
|
一楼 |
客厅 |
5.01 m |
3.7 m |
5.01 m x 3.7 m |
|
一楼 |
Eating Area |
3.81 m |
2.79 m |
3.81 m x 2.79 m |
https://www.realtor.ca/real-estate/28457854/1206-de-pencier-drive-north-grenville-802-north-grenville-twp-kemptville-east


