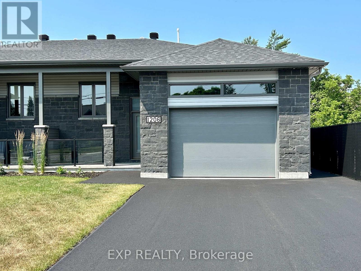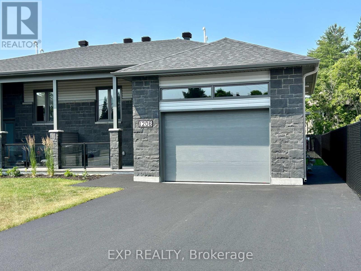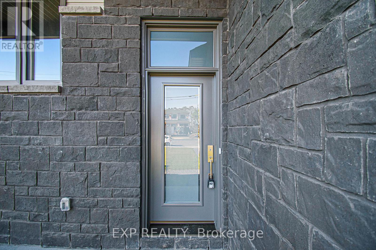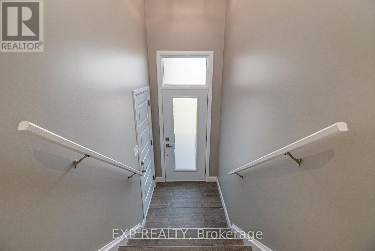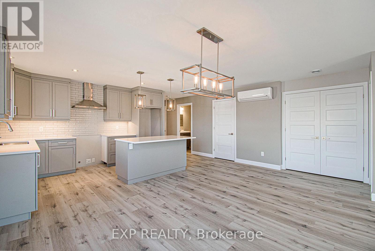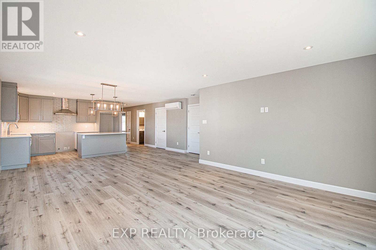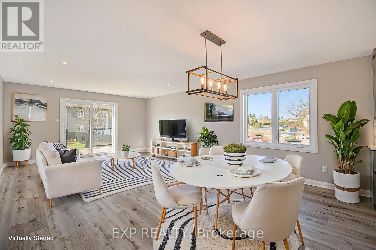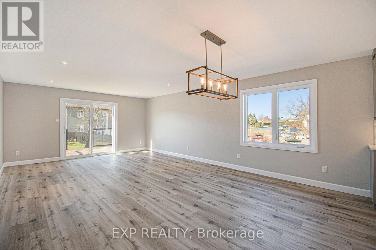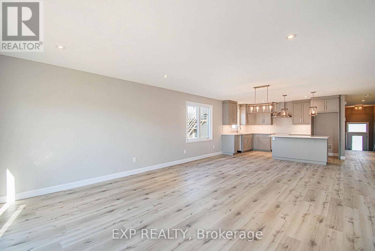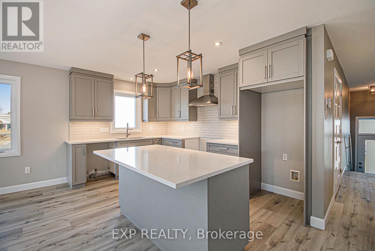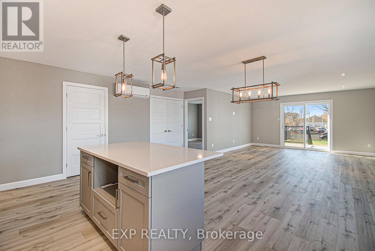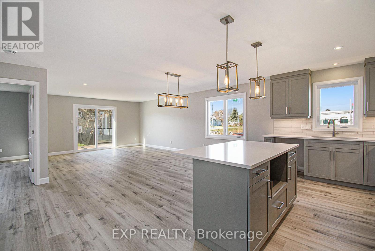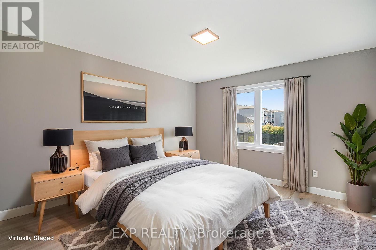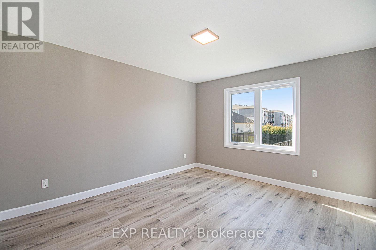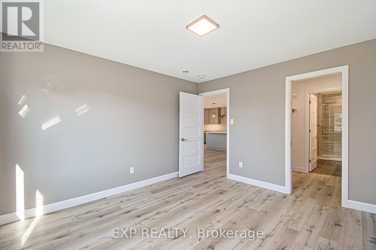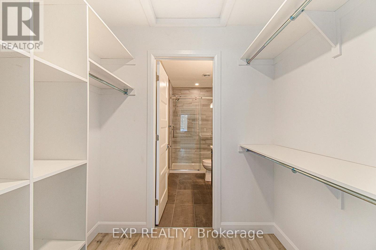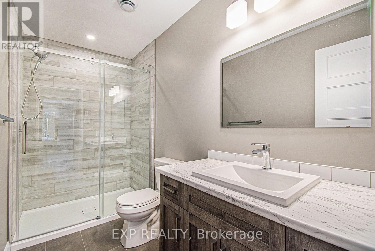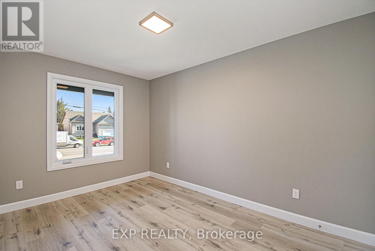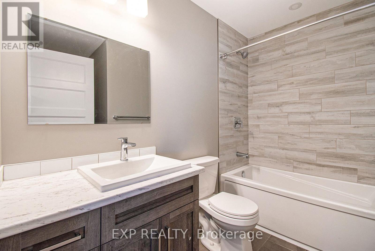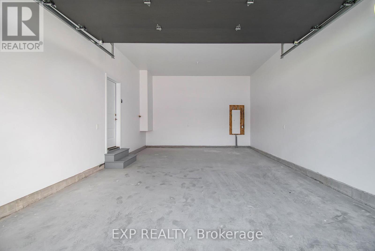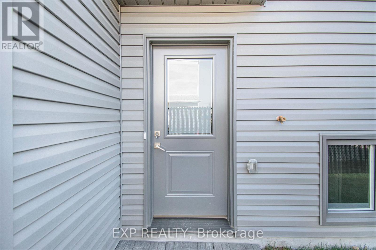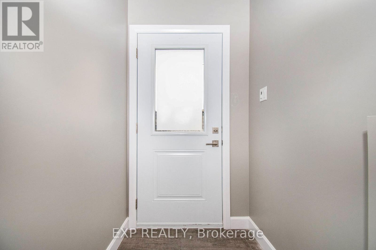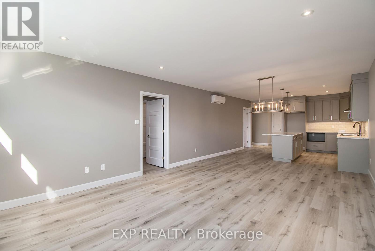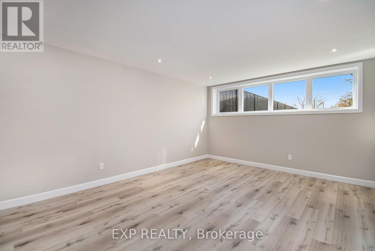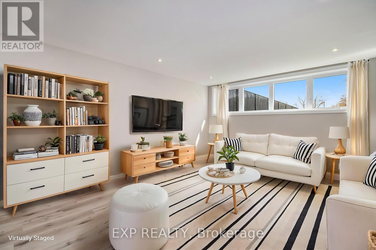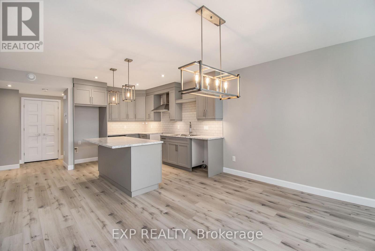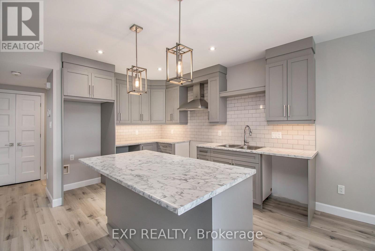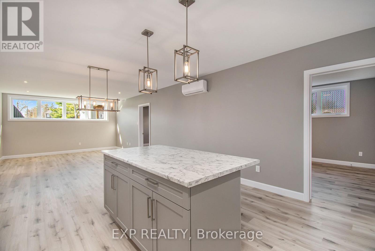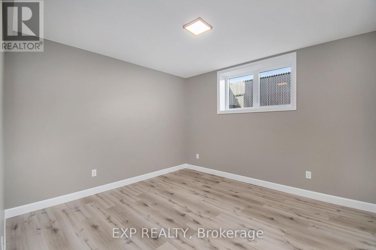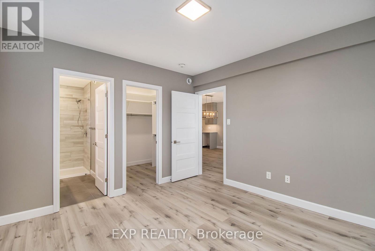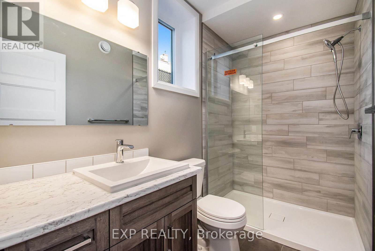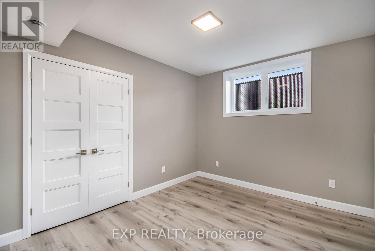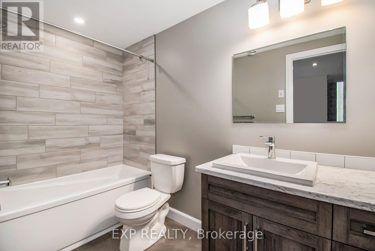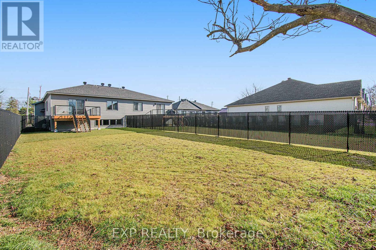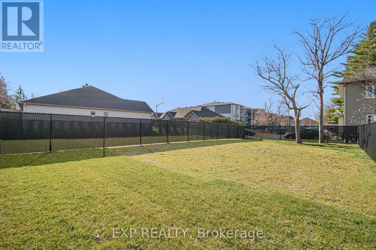4 卧室
4 浴室
1100 - 1500 sqft
平房
Wall Unit, 换气器
地暖
$799,900
One of a kind! Great investment opportunity or live in one, rent out the other! Well designed with quality workmanship throughout this turnkey up & down semi-detach LEGAL DUPLEX, with each unit offering 2 bedrooms & 2 full bathrooms, is located in the heart of Embrun. Bright, spacious open-concept floor plans and upgrades throughout. Kitchens w/ modern chimney hood fans + backsplash, upgraded lighting & island. Principal suites, in both units, offer 3pc ensuite w/ ceramic finish shower, & 2nd bedroom is served by another full bath. Luxury vinyl flooring throughout, ceramic in wet areas. Radiant floor heating on both levels. The huge backyard is fully fenced, and includes a deck w/ aluminum railing & glass. Massive fully finished garage 25 ft X 17. Small side yard for the lower unit occupant. AC x 2. Large Lot size 37.19 x 190.14. Projected rental income of $2550 and $2000 monthly. Close to doctors clinic and pharmacy, biking & walking trails, schools, grocery stores, restaurants..and lots more! A great opportunity! (id:44758)
房源概要
|
MLS® Number
|
X12077822 |
|
房源类型
|
民宅 |
|
社区名字
|
602 - Embrun |
|
附近的便利设施
|
公共交通, 公园 |
|
总车位
|
5 |
|
结构
|
Deck |
详 情
|
浴室
|
4 |
|
地上卧房
|
2 |
|
地下卧室
|
2 |
|
总卧房
|
4 |
|
Age
|
0 To 5 Years |
|
赠送家电包括
|
洗碗机, 烘干机, Hood 电扇, 炉子, 洗衣机, 冰箱 |
|
建筑风格
|
平房 |
|
地下室进展
|
已装修 |
|
地下室类型
|
全完工 |
|
施工种类
|
Semi-detached |
|
空调
|
Wall Unit, 换气机 |
|
外墙
|
石, 乙烯基壁板 |
|
地基类型
|
混凝土 |
|
供暖方式
|
天然气 |
|
供暖类型
|
地暖 |
|
储存空间
|
1 |
|
内部尺寸
|
1100 - 1500 Sqft |
|
类型
|
独立屋 |
|
设备间
|
市政供水 |
车 位
土地
|
英亩数
|
无 |
|
围栏类型
|
Fully Fenced, Fenced Yard |
|
土地便利设施
|
公共交通, 公园 |
|
污水道
|
Sanitary Sewer |
|
土地深度
|
190 Ft ,1 In |
|
土地宽度
|
37 Ft ,2 In |
|
不规则大小
|
37.2 X 190.1 Ft |
|
规划描述
|
R2 Zoning |
房 间
| 楼 层 |
类 型 |
长 度 |
宽 度 |
面 积 |
|
Lower Level |
餐厅 |
3.09 m |
3.14 m |
3.09 m x 3.14 m |
|
Lower Level |
厨房 |
4.21 m |
3.65 m |
4.21 m x 3.65 m |
|
Lower Level |
卧室 |
3.68 m |
3.09 m |
3.68 m x 3.09 m |
|
Lower Level |
主卧 |
3.68 m |
3.75 m |
3.68 m x 3.75 m |
|
Lower Level |
浴室 |
1.54 m |
2.74 m |
1.54 m x 2.74 m |
|
Lower Level |
客厅 |
4.31 m |
3.75 m |
4.31 m x 3.75 m |
|
一楼 |
客厅 |
4.64 m |
4.03 m |
4.64 m x 4.03 m |
|
一楼 |
餐厅 |
4.64 m |
3.12 m |
4.64 m x 3.12 m |
|
一楼 |
厨房 |
4.03 m |
2.74 m |
4.03 m x 2.74 m |
|
一楼 |
主卧 |
3.65 m |
3.96 m |
3.65 m x 3.96 m |
|
一楼 |
卧室 |
2.74 m |
3.98 m |
2.74 m x 3.98 m |
https://www.realtor.ca/real-estate/28156188/1206-ste-marie-street-russell-602-embrun


