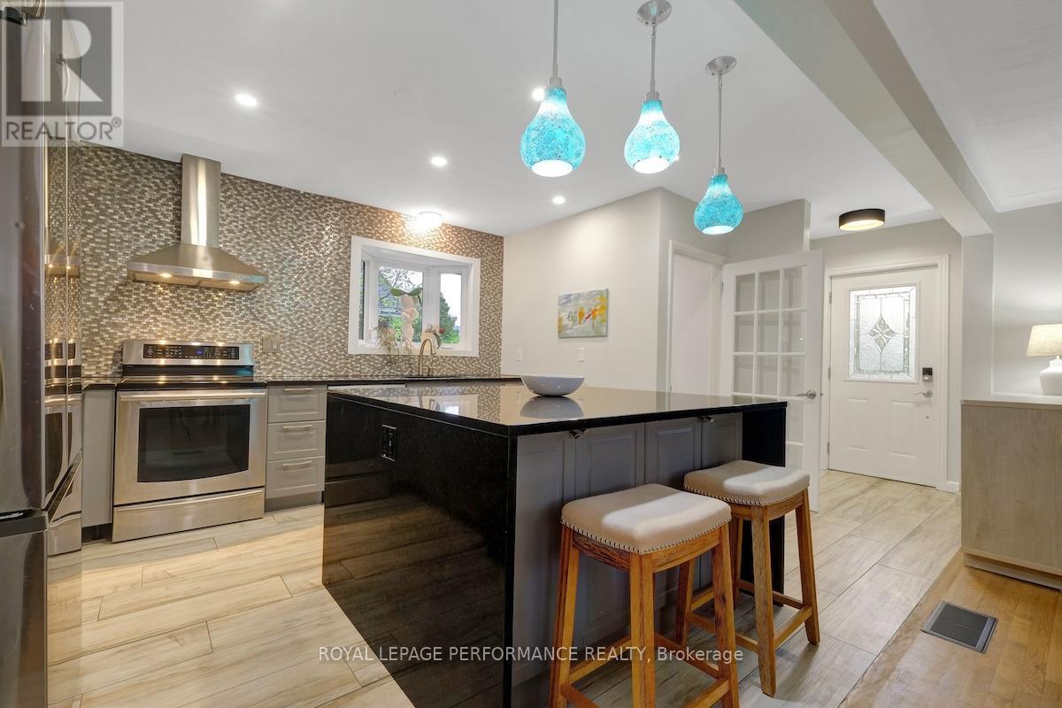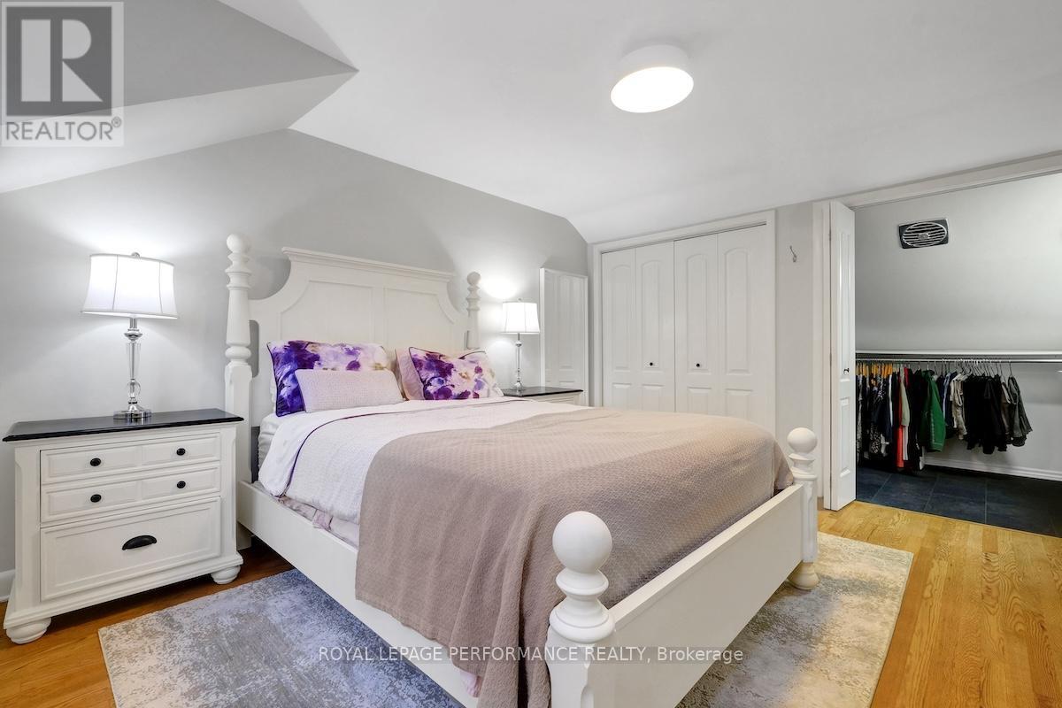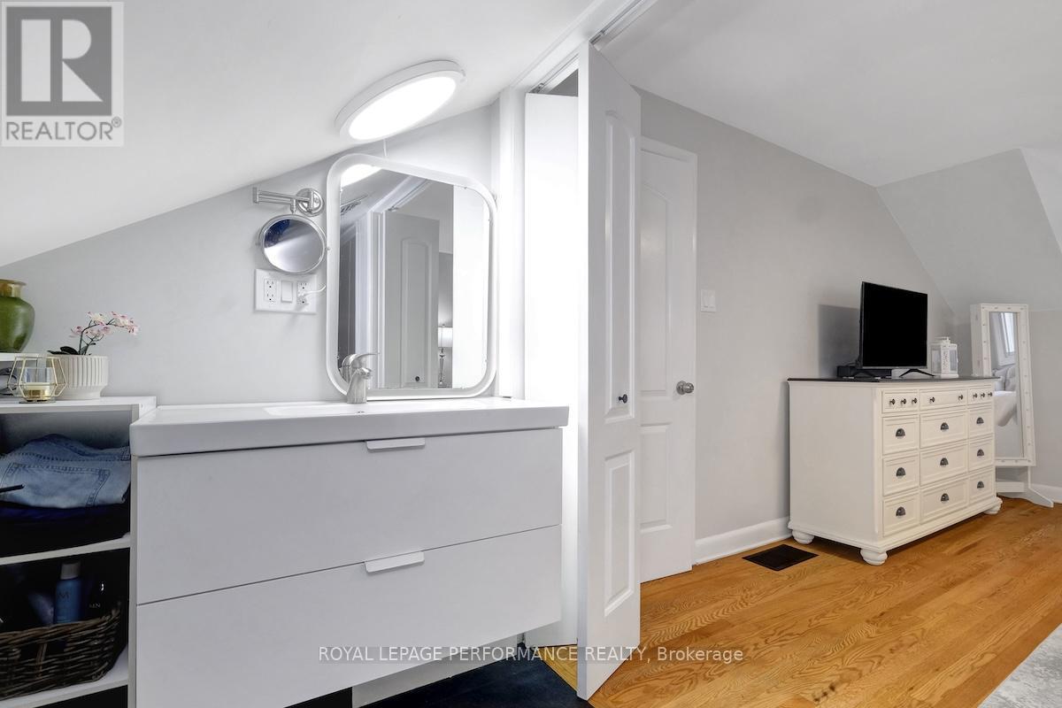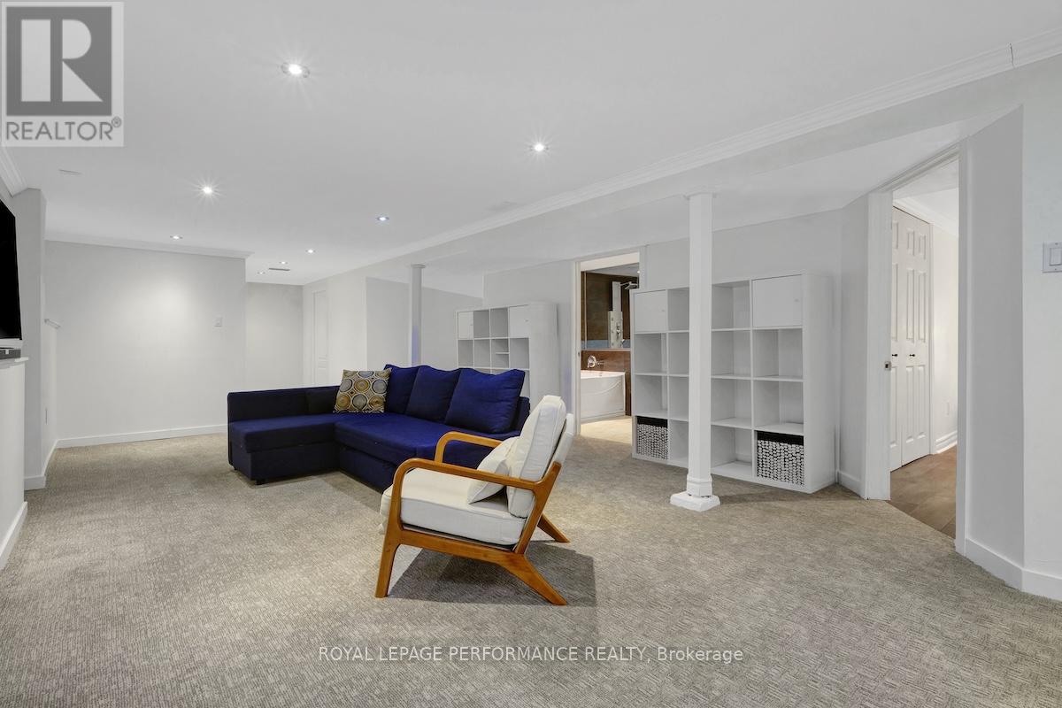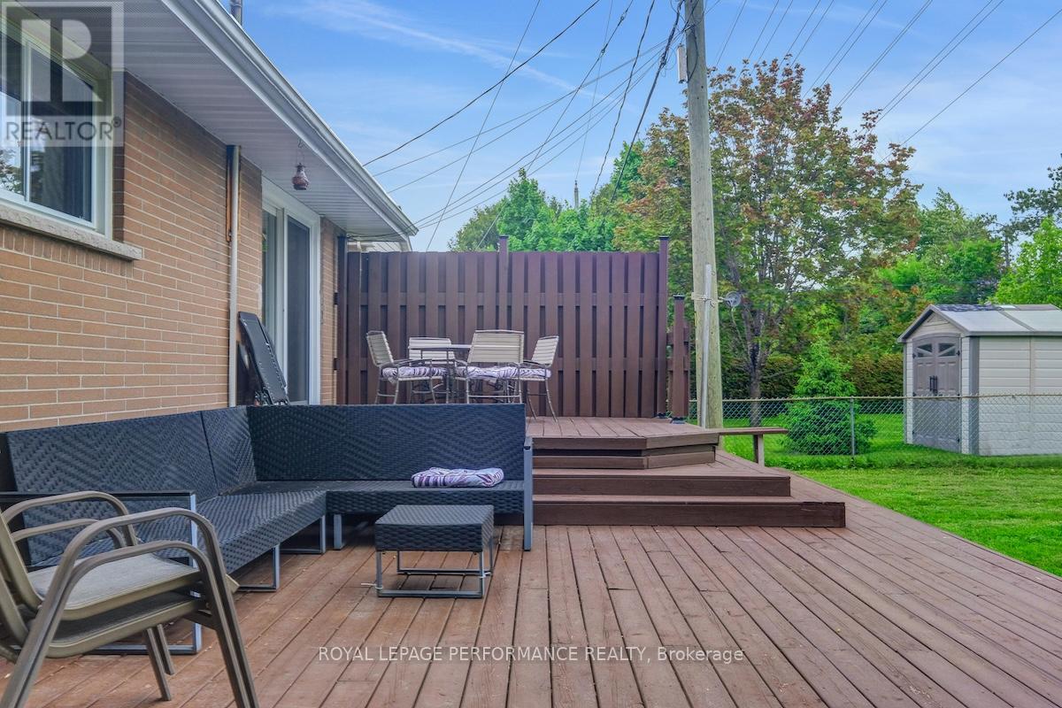4 卧室
2 浴室
1100 - 1500 sqft
壁炉
中央空调
风热取暖
$739,000
** OPEN HOUSES: Sat May 24th 2-4 pm and Sun May 25th 2-4 pm ** Nestled on a quiet, tree-lined street in the heart of sought-after Copeland Park, this beautifully updated split-level home offers the perfect blend of modern style and family-friendly functionality. Step inside to discover a bright and inviting main level featuring newly refinished hardwood flooring and elegant tile throughout. Relax by the cozy wood-burning fireplace or entertain in the open-concept living and dining area. The sleek, modern kitchen boasts granite countertops, ample cabinetry, stainless steel appliances, and generous storage - ideal for any home chef. The main floor also includes two well-sized bedrooms and a stylish 4-piece bathroom. Upstairs, you'll find a private and spacious primary retreat, complete with a walk-in closet, banquette seating with built-in storage, and a separate vanity area - your own tranquil escape. The fully finished lower level offers a large, freshly carpeted rec room, a fourth bedroom, a full bathroom with a luxurious walk-in shower and soaker tub, and a functional laundry area. With a separate side entrance, this level is perfect for a future in-law or teenage suite. Outside, enjoy a spacious backyard with no rear neighbours, backing directly onto Copeland Park - ideal for privacy and outdoor activities. Located minutes from Algonquin College, College Square, Loblaws, Agincourt School, and with easy access to Highway 417, this turn-key home is truly move-in ready. Don't miss your chance to own this versatile and stylish home in one of Ottawa's most convenient neighbourhoods. Offers are to be presented at 8:00 pm on Tuesday, May 27th; however, Seller reserves the right to review and may accept pre-emptive offers. Pre-listing inspection on file, available upon request. (id:44758)
Open House
此属性有开放式房屋!
开始于:
2:00 pm
结束于:
4:00 pm
房源概要
|
MLS® Number
|
X12169035 |
|
房源类型
|
民宅 |
|
社区名字
|
5406 - Copeland Park |
|
附近的便利设施
|
公园, 公共交通, 学校 |
|
设备类型
|
热水器 |
|
总车位
|
3 |
|
租赁设备类型
|
热水器 |
|
结构
|
Deck |
详 情
|
浴室
|
2 |
|
地上卧房
|
3 |
|
地下卧室
|
1 |
|
总卧房
|
4 |
|
公寓设施
|
Fireplace(s) |
|
赠送家电包括
|
洗碗机, 烘干机, Hood 电扇, 炉子, 洗衣机, 冰箱 |
|
地下室进展
|
已装修 |
|
地下室类型
|
N/a (finished) |
|
施工种类
|
独立屋 |
|
Construction Style Split Level
|
Sidesplit |
|
空调
|
中央空调 |
|
外墙
|
砖 |
|
壁炉
|
有 |
|
Fireplace Total
|
1 |
|
地基类型
|
混凝土 |
|
供暖方式
|
天然气 |
|
供暖类型
|
压力热风 |
|
内部尺寸
|
1100 - 1500 Sqft |
|
类型
|
独立屋 |
|
设备间
|
市政供水 |
车 位
土地
|
英亩数
|
无 |
|
土地便利设施
|
公园, 公共交通, 学校 |
|
污水道
|
Sanitary Sewer |
|
土地深度
|
125 Ft ,2 In |
|
土地宽度
|
54 Ft |
|
不规则大小
|
54 X 125.2 Ft |
房 间
| 楼 层 |
类 型 |
长 度 |
宽 度 |
面 积 |
|
地下室 |
洗衣房 |
3.9 m |
3.74 m |
3.9 m x 3.74 m |
|
地下室 |
第三卧房 |
3.88 m |
3.02 m |
3.88 m x 3.02 m |
|
地下室 |
娱乐,游戏房 |
4.51 m |
8.75 m |
4.51 m x 8.75 m |
|
一楼 |
卧室 |
3.27 m |
3.78 m |
3.27 m x 3.78 m |
|
一楼 |
第二卧房 |
3.34 m |
3.78 m |
3.34 m x 3.78 m |
|
一楼 |
餐厅 |
4.02 m |
2.59 m |
4.02 m x 2.59 m |
|
一楼 |
厨房 |
3.49 m |
3.89 m |
3.49 m x 3.89 m |
|
一楼 |
客厅 |
4.02 m |
3.54 m |
4.02 m x 3.54 m |
|
Upper Level |
主卧 |
3.66 m |
4.25 m |
3.66 m x 4.25 m |
https://www.realtor.ca/real-estate/28357237/1207-woodside-drive-ottawa-5406-copeland-park

















