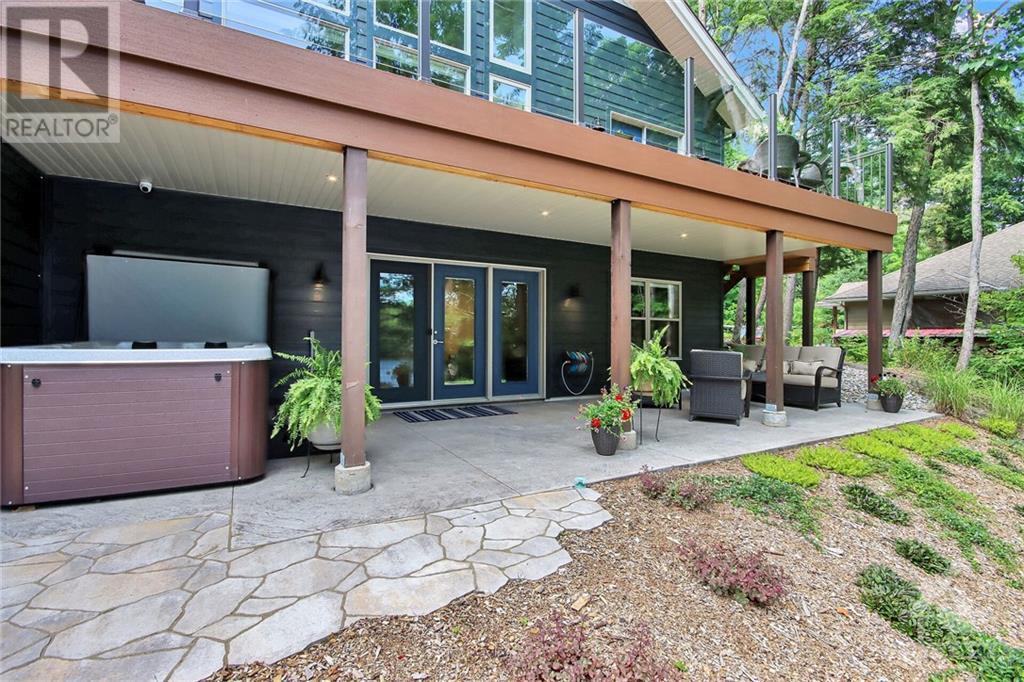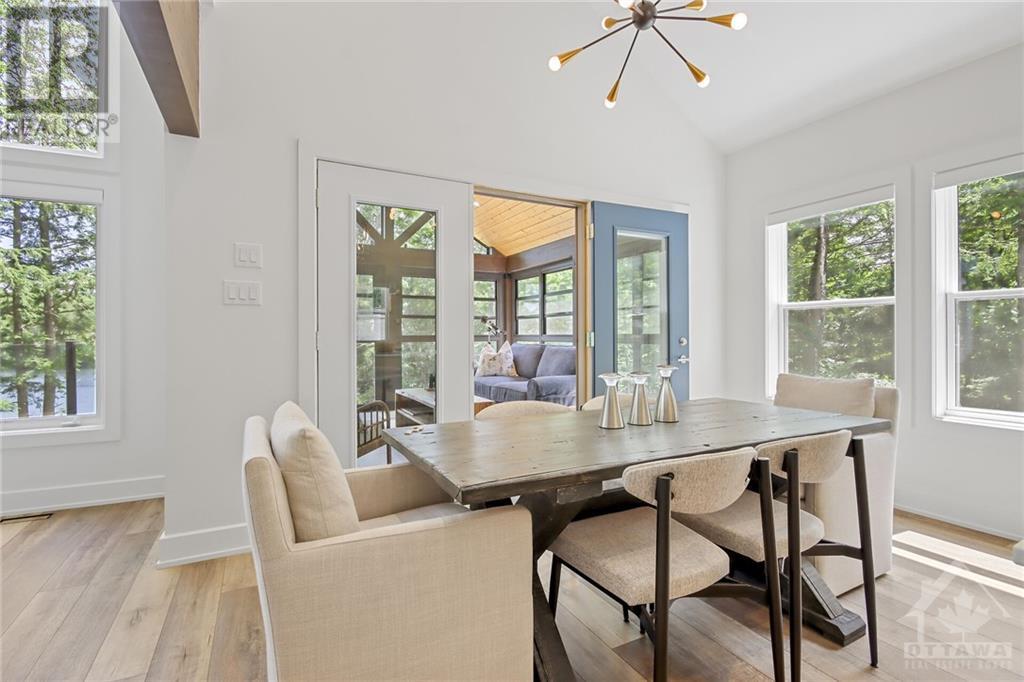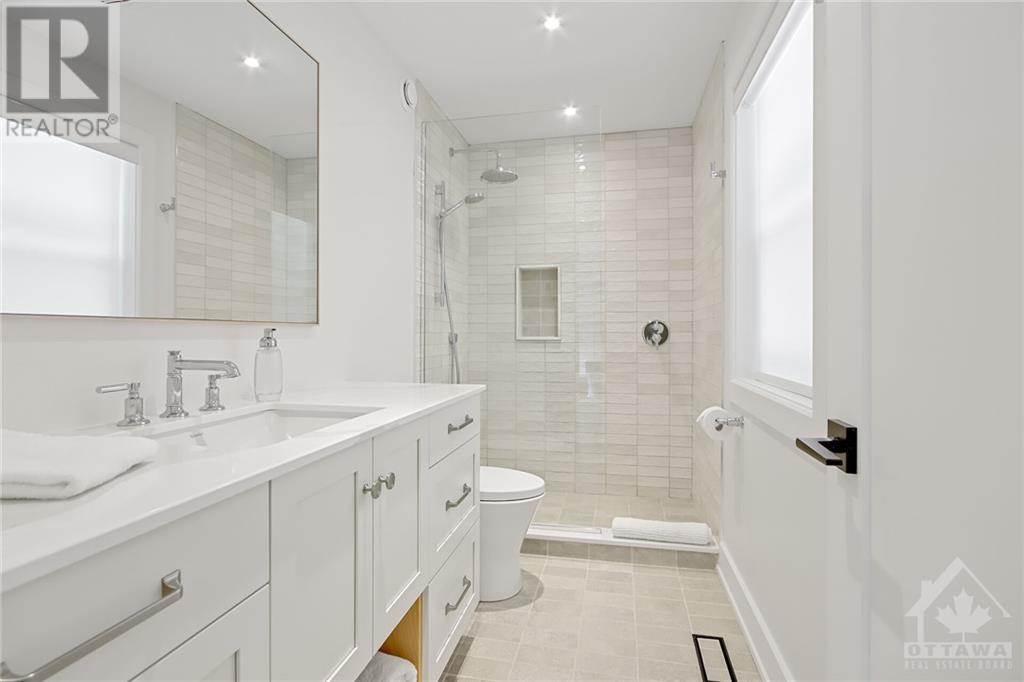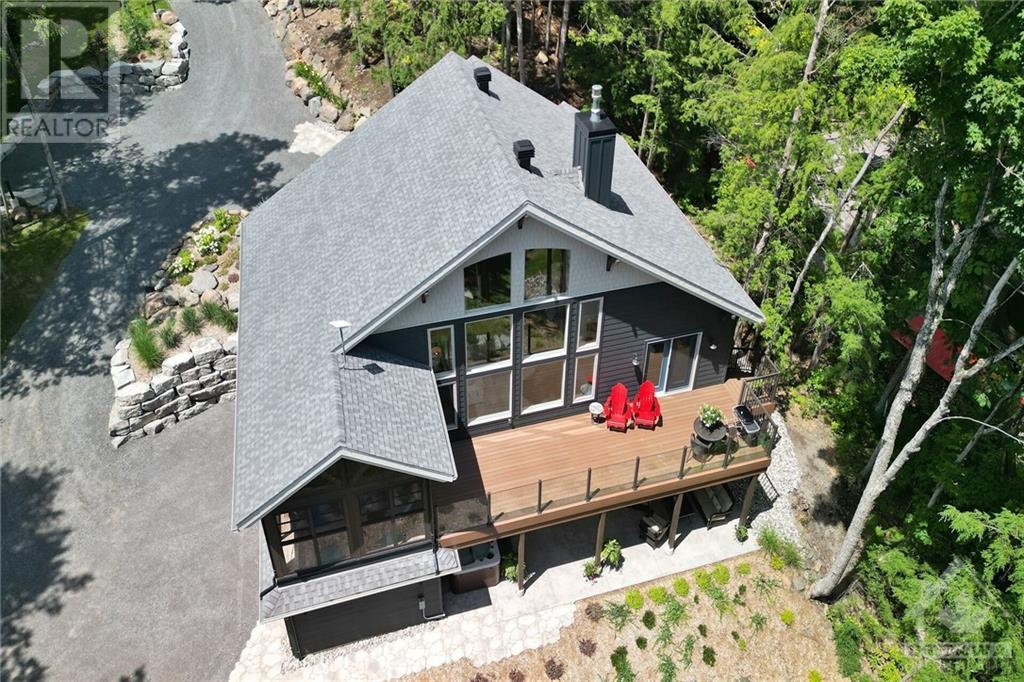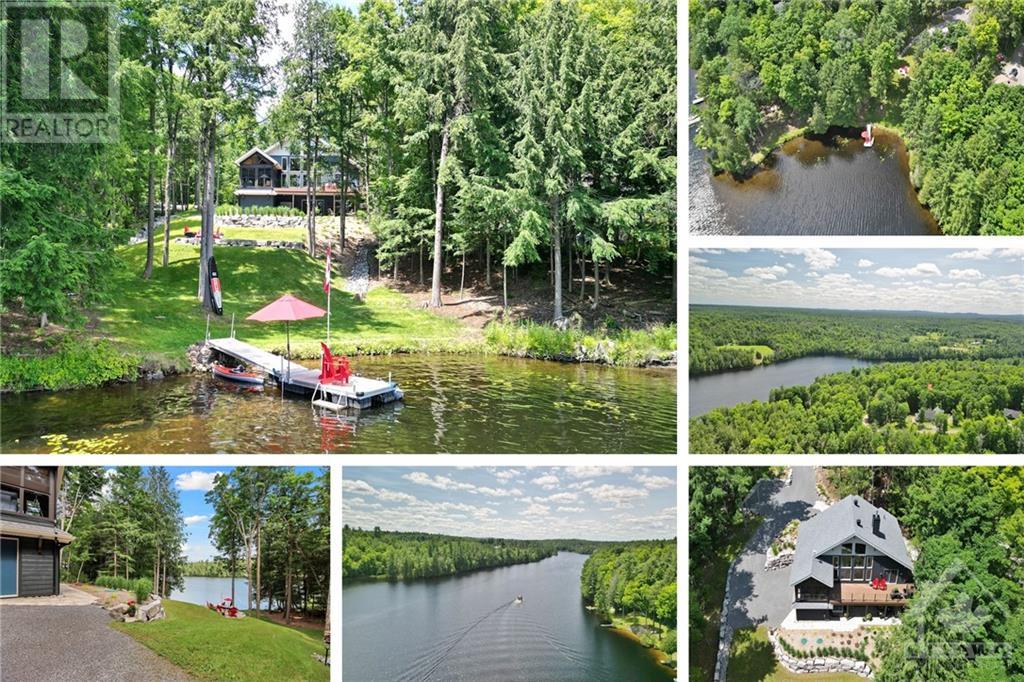121 Charlies Lane Burnstown, Ontario K0J 1G0

$1,527,000管理费,Other, See Remarks, Parcel of Tied Land
$400 Yearly
管理费,Other, See Remarks, Parcel of Tied Land
$400 YearlyCrisp air, birdsong, morning mist rising off the river, the sound of paddles breaking the water's surface. 121 Charlies Lane offers luxurious waterfront living in an idyllic blend of adventure & tranquility, and a serene escape from the 'always on' urban lifestyle. This customized bungalow with loft and walkout has been strategically situated on the woodland terrain to balance privacy, access, and illicit spectacular views. Every aspect of this home has been designed to epitomize waterfront living. Main level: foyer, powder room, living room with showstopper windows, kitchen w/eating area, 4-season sunroom, primary suite w/ensuite bathroom, galley closet & dressing area, laundry. Loft: flex space, unobstructed views. Lower level: Bedroom, bathroom, storage, utility room, garage access, family room/flex space w/access to lower patio w/hot tub. See Photo/video links. Minimum 24 HRS Irrev on offers & amendments. Assoc. fee $400/yr Snow Removal/Road. Do not visit property without an agent. (id:44758)
房源概要
| MLS® Number | 1402002 |
| 房源类型 | 民宅 |
| 临近地区 | Burnstown |
| 附近的便利设施 | 近高尔夫球场, Recreation Nearby, Ski Area, Water Nearby |
| Easement | Unknown |
| 特征 | Cul-de-sac, 树木繁茂的地区, 阳台, 自动车库门 |
| 总车位 | 8 |
| 湖景类型 | 湖景房 |
详 情
| 浴室 | 3 |
| 地上卧房 | 1 |
| 地下卧室 | 1 |
| 总卧房 | 2 |
| 赠送家电包括 | 冰箱, 烤箱 - Built-in, Cooktop, 洗碗机, 烘干机, Hood 电扇, 微波炉, 洗衣机, Wine Fridge, Hot Tub, Blinds |
| 建筑风格 | 平房 |
| 地下室进展 | 已装修 |
| 地下室类型 | 全完工 |
| 施工日期 | 2022 |
| 施工种类 | 独立屋 |
| 空调 | 中央空调 |
| 外墙 | Other |
| 壁炉 | 有 |
| Fireplace Total | 1 |
| Flooring Type | Hardwood, Vinyl |
| 地基类型 | 混凝土浇筑 |
| 客人卫生间(不包含洗浴) | 1 |
| 供暖方式 | Propane |
| 供暖类型 | Forced Air, 地暖 |
| 储存空间 | 1 |
| 类型 | 独立屋 |
| 设备间 | Drilled Well, Well |
车 位
| 附加车库 | |
| 入内式车位 | |
| Gravel |
土地
| 英亩数 | 无 |
| 土地便利设施 | 近高尔夫球场, Recreation Nearby, Ski Area, Water Nearby |
| Landscape Features | Landscaped |
| 污水道 | Septic System |
| 土地深度 | 332 Ft |
| 土地宽度 | 120 Ft |
| 不规则大小 | 120 Ft X 332 Ft (irregular Lot) |
| 规划描述 | 住宅 |
房 间
| 楼 层 | 类 型 | 长 度 | 宽 度 | 面 积 |
|---|---|---|---|---|
| 二楼 | Office | 20'9" x 15'0" | ||
| 地下室 | 其它 | 5'0" x 10'5" | ||
| 地下室 | 三件套卫生间 | 5'4" x 10'5" | ||
| 地下室 | 设备间 | 13'6" x 7'7" | ||
| 地下室 | 卧室 | 14'4" x 10'4" | ||
| 地下室 | 家庭房 | 14'9" x 25'1" | ||
| 地下室 | 其它 | 34'2" x 11'6" | ||
| 一楼 | 门厅 | 12'0" x 7'5" | ||
| 一楼 | 两件套卫生间 | 5'11" x 2'7" | ||
| 一楼 | Living Room/fireplace | 23'2" x 18'11" | ||
| 一楼 | 厨房 | 17'1" x 12'3" | ||
| 一楼 | Eating Area | 14'6" x 8'7" | ||
| 一楼 | Sunroom | 12'7" x 13'9" | ||
| 一楼 | 主卧 | 12'8" x 14'2" | ||
| 一楼 | 三件套浴室 | 4'10" x 10'8" | ||
| 一楼 | 其它 | 3'7" x 11'3" | ||
| 一楼 | 其它 | 8'9" x 7'7" | ||
| 一楼 | 洗衣房 | 4'5" x 7'7" | ||
| 一楼 | 其它 | 37'7" x 9'9" | ||
| Other | 其它 | 20'10" x 25'1" |
https://www.realtor.ca/real-estate/27217772/121-charlies-lane-burnstown-burnstown




