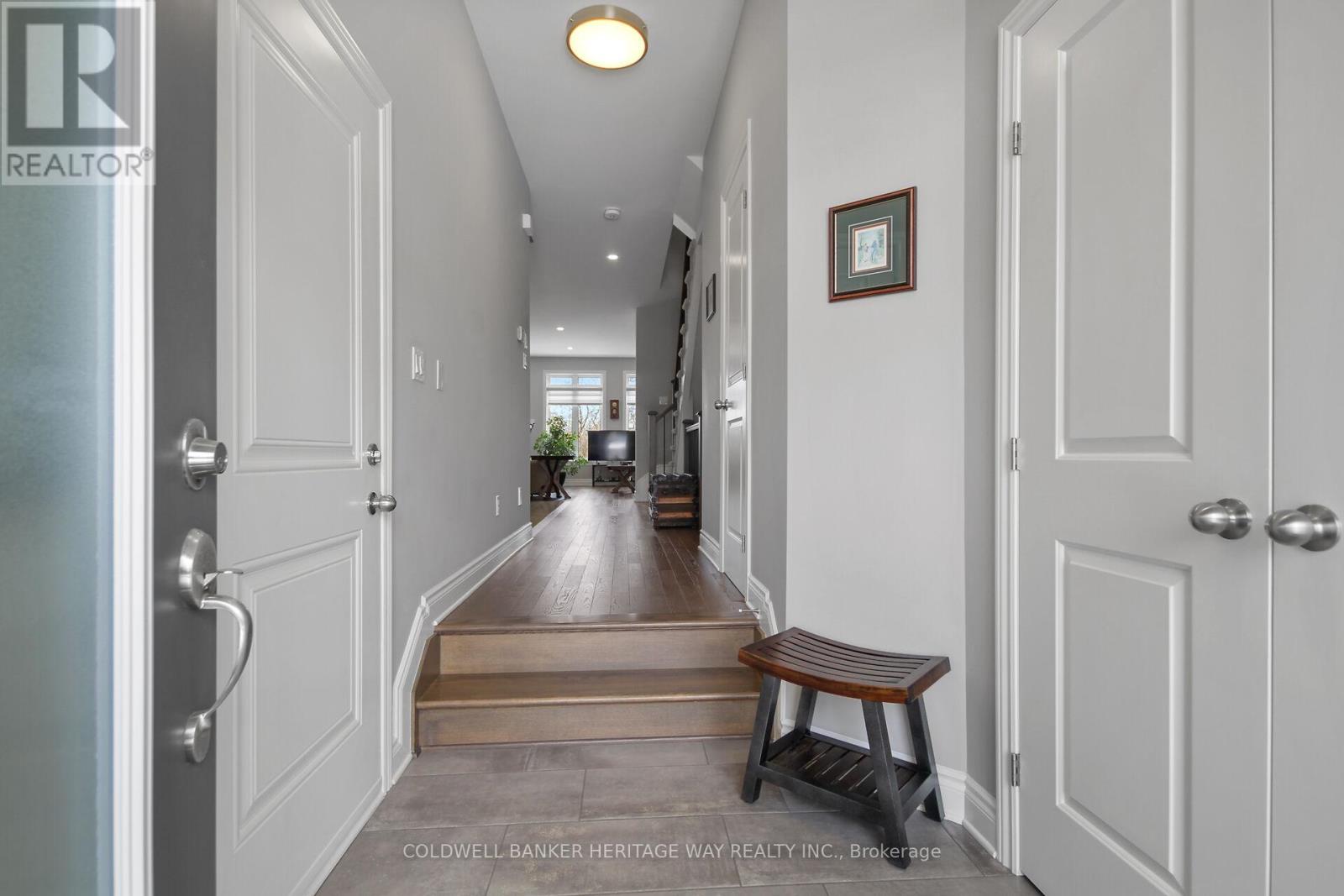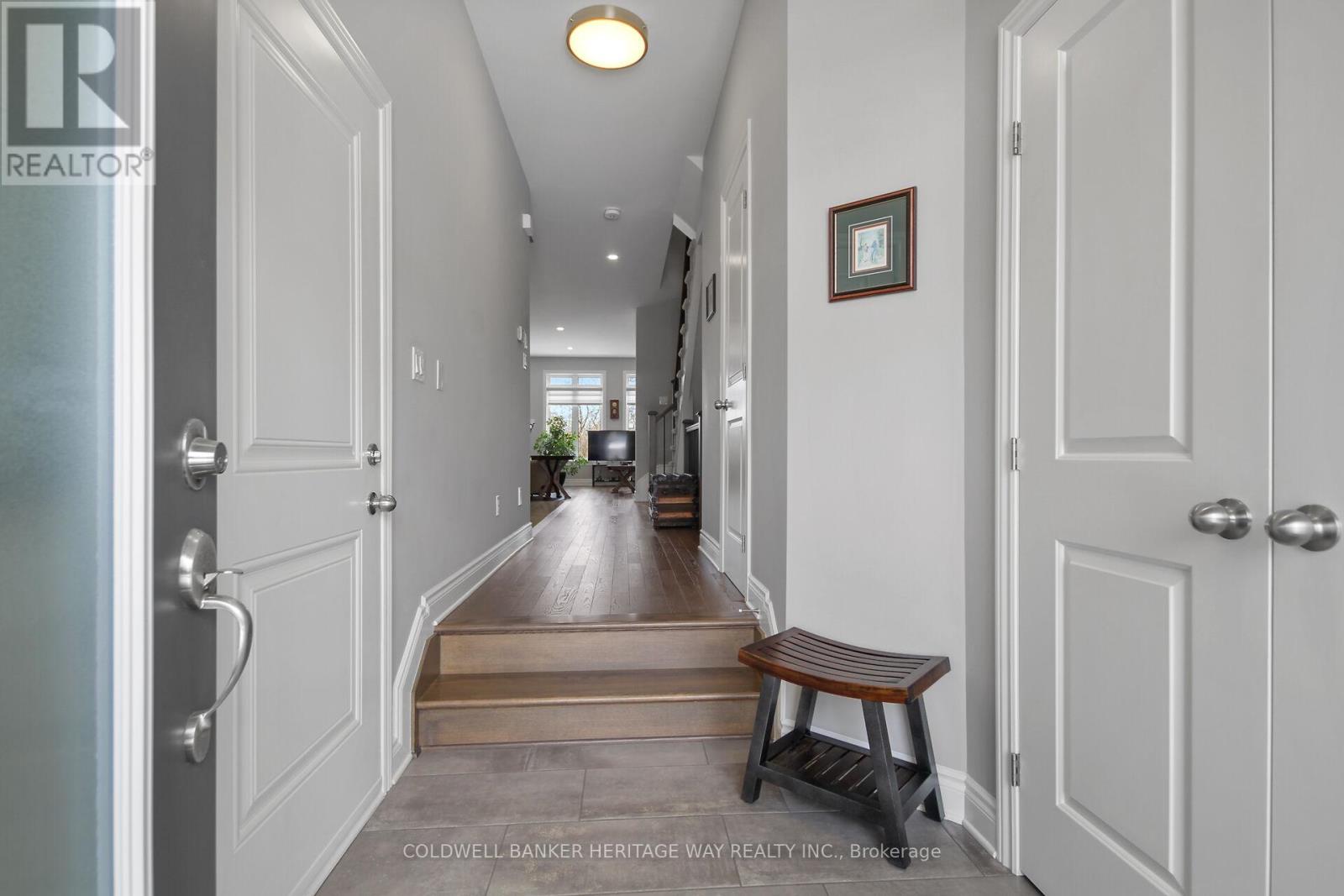3 卧室
4 浴室
1500 - 2000 sqft
壁炉
中央空调, 换气器
风热取暖
Landscaped
$650,000
Welcome to the Highgate Development, an upscale neighborhood with a carefully thought out and professionally constructed mix of semi-detached and single family homes. This stunning semi-detached home, well crafted by Talos Homes located on one of the Premium Lots in Carleton Place, backing onto forested land that will not be subject to future development. We are just a short walk to the Nature Trail, parks, schools & shopping. A spacious open layout showcases gorgeous flooring and trim accents throughout the main floor coupled with a gourmet eat-in kitchen and boasting floor-to-ceiling cabinetry, a massive breakfast bar island, quartz counters and backsplash with under mount lighting. An expansive family room offers the warmth & ambiance of an unobstructed view of the forest and fully landscaped/fenced back yard where you will catch a glimpse of wildlife and nature at its best. The lower level has been professionally finished and includes large windows for tons of natural lighting, a comfy/cozy gas fireplace, massive family room and a full 4piece bathroom. The upper level is where you'll find the primary suite with an opulent 4-pc ensuite & walk-in closet. This level includes 3 generous bedrooms, a 4-pc main bathroom plus convenient laundry with built in cabinetry and sink. Pride of ownership is evident from the moment you pull in the driveway, easy to show and always immaculate. (id:44758)
房源概要
|
MLS® Number
|
X12080503 |
|
房源类型
|
民宅 |
|
社区名字
|
909 - Carleton Place |
|
社区特征
|
社区活动中心 |
|
设备类型
|
热水器 |
|
特征
|
Level Lot, 树木繁茂的地区, Flat Site |
|
总车位
|
5 |
|
租赁设备类型
|
热水器 |
|
结构
|
Deck, Patio(s) |
详 情
|
浴室
|
4 |
|
地上卧房
|
3 |
|
总卧房
|
3 |
|
公寓设施
|
Fireplace(s) |
|
赠送家电包括
|
Garage Door Opener Remote(s), Water Heater, 洗碗机, 烘干机, 炉子, 洗衣机, 窗帘, 冰箱 |
|
地下室进展
|
已装修 |
|
地下室类型
|
N/a (finished) |
|
施工种类
|
Semi-detached |
|
空调
|
Central Air Conditioning, 换气机 |
|
外墙
|
砖, 乙烯基壁板 |
|
壁炉
|
有 |
|
Fireplace Total
|
1 |
|
Flooring Type
|
Hardwood |
|
地基类型
|
混凝土 |
|
客人卫生间(不包含洗浴)
|
1 |
|
供暖方式
|
天然气 |
|
供暖类型
|
压力热风 |
|
储存空间
|
2 |
|
内部尺寸
|
1500 - 2000 Sqft |
|
类型
|
独立屋 |
|
设备间
|
市政供水 |
车 位
土地
|
英亩数
|
无 |
|
围栏类型
|
Fenced Yard |
|
Landscape Features
|
Landscaped |
|
污水道
|
Sanitary Sewer |
|
土地深度
|
122 Ft ,2 In |
|
土地宽度
|
29 Ft ,6 In |
|
不规则大小
|
29.5 X 122.2 Ft |
|
规划描述
|
住宅 |
房 间
| 楼 层 |
类 型 |
长 度 |
宽 度 |
面 积 |
|
二楼 |
主卧 |
4.87 m |
4.14 m |
4.87 m x 4.14 m |
|
二楼 |
浴室 |
3.84 m |
2 m |
3.84 m x 2 m |
|
二楼 |
其它 |
2.13 m |
1.21 m |
2.13 m x 1.21 m |
|
二楼 |
第二卧房 |
3.65 m |
3.04 m |
3.65 m x 3.04 m |
|
二楼 |
第三卧房 |
3.65 m |
3.04 m |
3.65 m x 3.04 m |
|
二楼 |
浴室 |
3.04 m |
1.55 m |
3.04 m x 1.55 m |
|
二楼 |
洗衣房 |
2.77 m |
1.85 m |
2.77 m x 1.85 m |
|
二楼 |
起居室 |
3.35 m |
1.79 m |
3.35 m x 1.79 m |
|
Lower Level |
家庭房 |
5.48 m |
4.54 m |
5.48 m x 4.54 m |
|
Lower Level |
浴室 |
2.86 m |
1.55 m |
2.86 m x 1.55 m |
|
Lower Level |
设备间 |
4.81 m |
2.31 m |
4.81 m x 2.31 m |
|
Lower Level |
其它 |
4.81 m |
2.25 m |
4.81 m x 2.25 m |
|
一楼 |
餐厅 |
4.54 m |
2.74 m |
4.54 m x 2.74 m |
|
一楼 |
门厅 |
2.74 m |
1.76 m |
2.74 m x 1.76 m |
|
一楼 |
浴室 |
2.28 m |
1.03 m |
2.28 m x 1.03 m |
|
一楼 |
厨房 |
4.14 m |
3.38 m |
4.14 m x 3.38 m |
|
一楼 |
客厅 |
4.26 m |
3.62 m |
4.26 m x 3.62 m |
设备间
https://www.realtor.ca/real-estate/28162777/121-dulmage-crescent-carleton-place-909-carleton-place


































