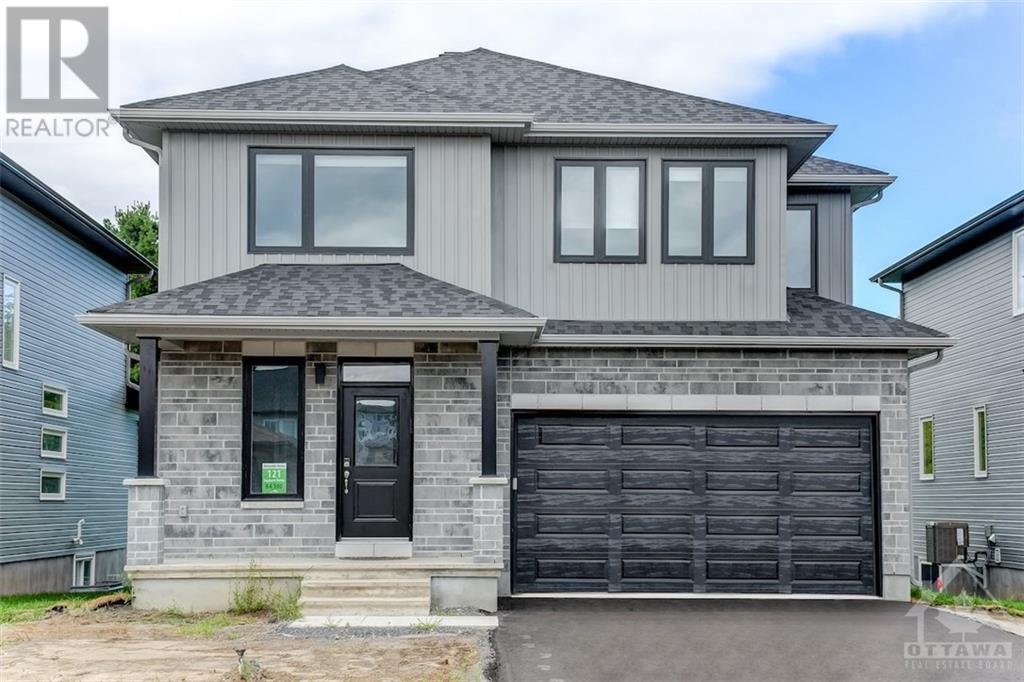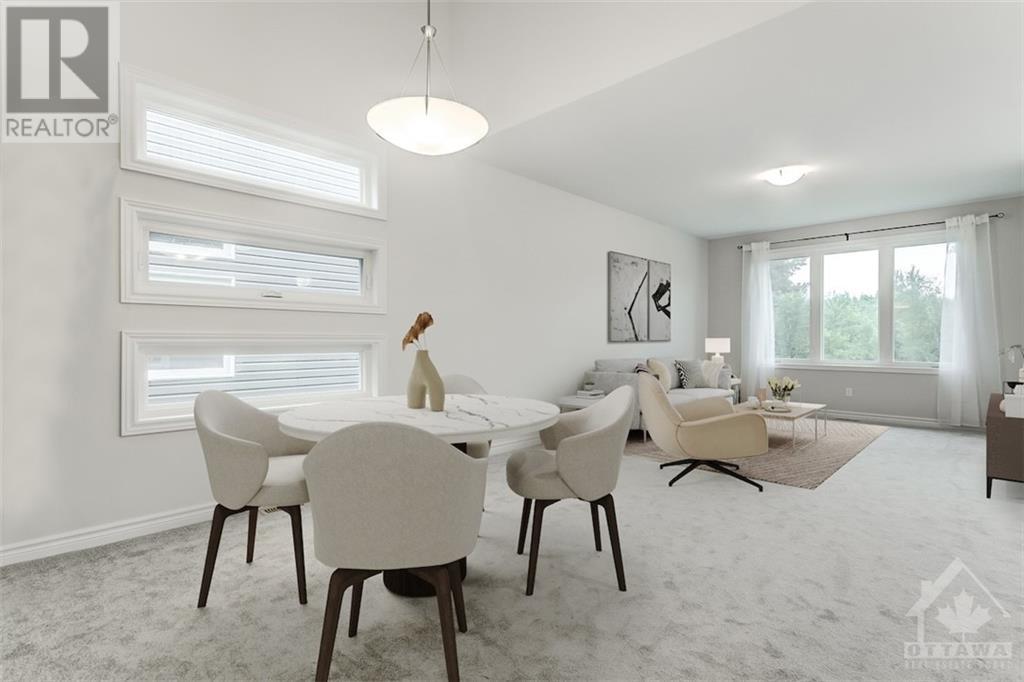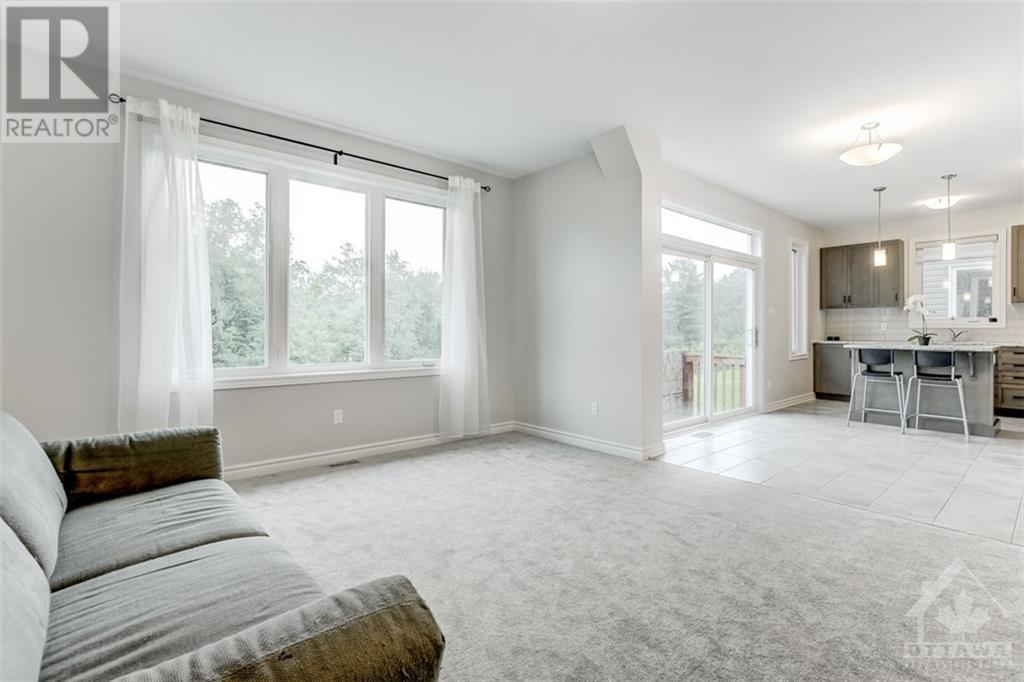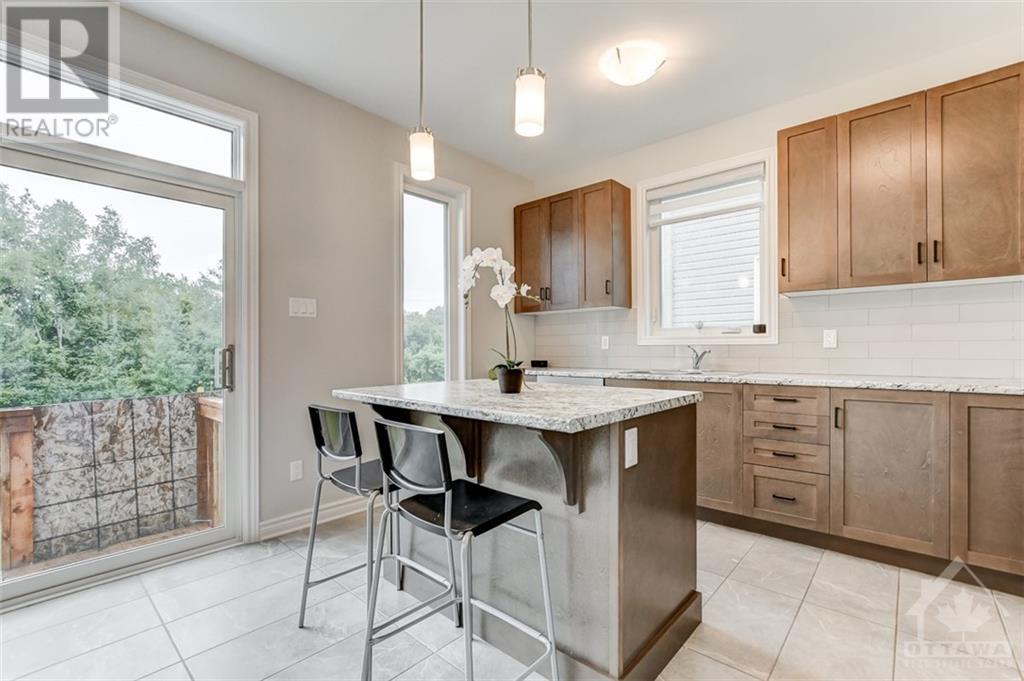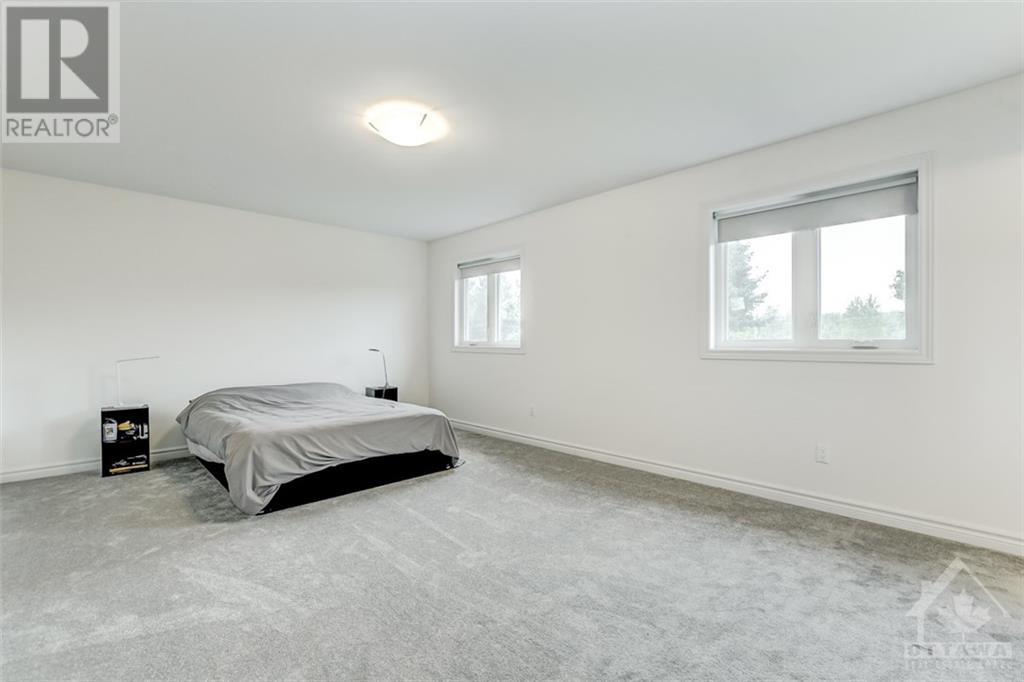4 卧室
3 浴室
中央空调
风热取暖
$749,000
Flooring: Tile, Great Opportunity! Built just last year, this brand new, open concept home from Neilcorp is priced less than what they are asking for new builds of the same model. Ready to move in. This spacious, north facing home with nice big windows assures plenty of sunlight in the modern living and dining rooms. Upstairs there are 4 bedrooms including a master, complete with ensuite and walk-in closet. There are no homes at the back, allowing for better privacy. Note: tenants are in short term rental ( six month lease agreement ), Flooring: Mixed, Flooring: Carpet Wall To Wall (id:44758)
房源概要
|
MLS® Number
|
X9518713 |
|
房源类型
|
民宅 |
|
临近地区
|
Arnprior |
|
社区名字
|
550 - Arnprior |
|
总车位
|
4 |
详 情
|
浴室
|
3 |
|
地上卧房
|
4 |
|
总卧房
|
4 |
|
赠送家电包括
|
洗碗机, 烘干机, Hood 电扇, 冰箱, 炉子 |
|
地下室进展
|
已完成 |
|
地下室类型
|
Full (unfinished) |
|
施工种类
|
独立屋 |
|
空调
|
中央空调 |
|
外墙
|
砖, 乙烯基壁板 |
|
地基类型
|
混凝土 |
|
客人卫生间(不包含洗浴)
|
1 |
|
供暖方式
|
天然气 |
|
供暖类型
|
压力热风 |
|
储存空间
|
2 |
|
类型
|
独立屋 |
|
设备间
|
市政供水 |
车 位
土地
|
英亩数
|
无 |
|
污水道
|
Sanitary Sewer |
|
土地深度
|
131 Ft |
|
土地宽度
|
43 Ft |
|
不规则大小
|
43 X 131 Ft ; 0 |
|
规划描述
|
住宅 |
房 间
| 楼 层 |
类 型 |
长 度 |
宽 度 |
面 积 |
|
二楼 |
其它 |
|
|
Measurements not available |
|
二楼 |
浴室 |
|
|
Measurements not available |
|
二楼 |
浴室 |
|
|
Measurements not available |
|
二楼 |
主卧 |
5.63 m |
3.91 m |
5.63 m x 3.91 m |
|
二楼 |
卧室 |
3.2 m |
3.25 m |
3.2 m x 3.25 m |
|
二楼 |
卧室 |
3.2 m |
3.04 m |
3.2 m x 3.04 m |
|
二楼 |
卧室 |
3.5 m |
3.3 m |
3.5 m x 3.3 m |
|
二楼 |
浴室 |
|
|
Measurements not available |
|
一楼 |
餐厅 |
2.81 m |
3.17 m |
2.81 m x 3.17 m |
|
一楼 |
客厅 |
3.88 m |
4.44 m |
3.88 m x 4.44 m |
|
一楼 |
厨房 |
2.74 m |
3.86 m |
2.74 m x 3.86 m |
|
一楼 |
餐厅 |
3.88 m |
3.96 m |
3.88 m x 3.96 m |
https://www.realtor.ca/real-estate/27278204/121-seabert-drive-arnprior-550-arnprior-550-arnprior


