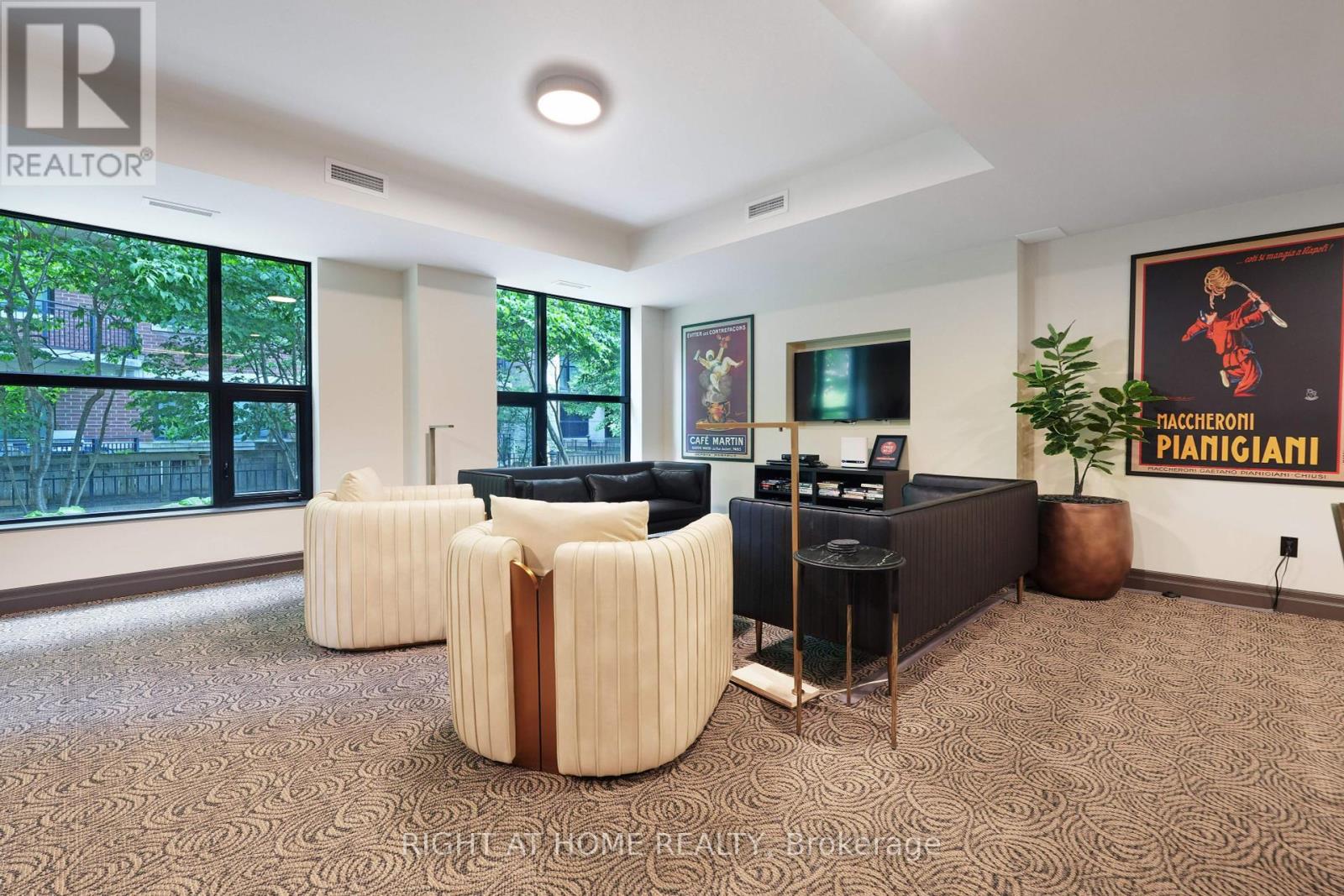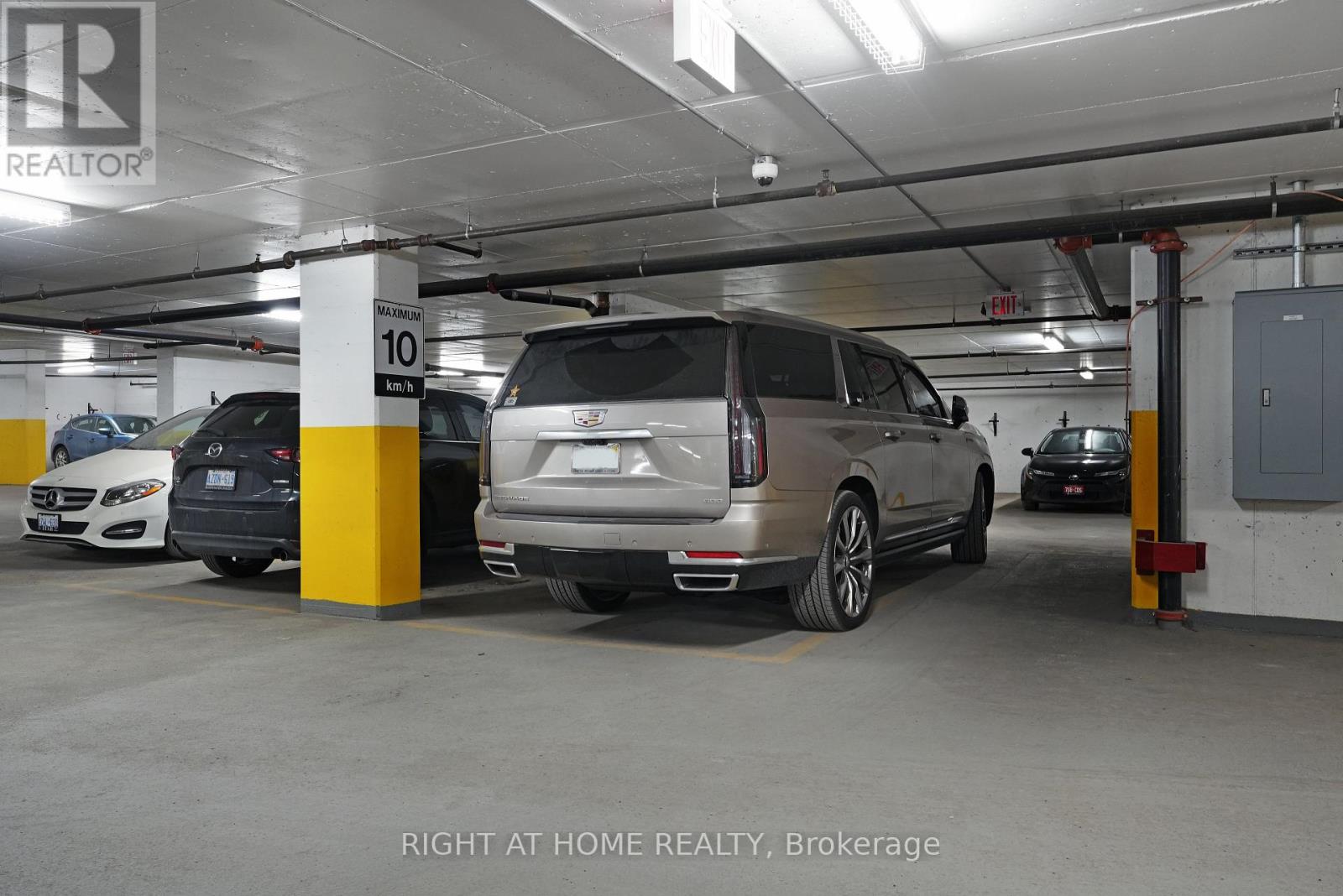1210 - 235 Kent Street Ottawa, Ontario K2P 1Z9

$599,900管理费,Water, Common Area Maintenance, Insurance
$664.82 每月
管理费,Water, Common Area Maintenance, Insurance
$664.82 每月Welcome to the Hudson Park 2, a beautiful, art-deco styled condo designed by well-renowned Ottawa builder, Charlesfort. Inspiring and classical, this downtown condo in the heart of Ottawa Centre offers modern vibes but doesn't lack comfort or style. Get a quick workout in the fitness centre, then take a step outside and enjoy your post-workout smoothie while immersed in the tranquility of the second floor terrace. The rooftop patio offers STUNNING views of the downtown core! Perfect for date night, or working from home beneath the sunny skies! Now step inside unit 1210, the Zephyr model features 950 square feet of hardwood flooring, beautiful granite counters, updated baths, sleek modern appliances and smart finishes all throughout; no stone was left unturned during the maintenance of this beautiful unit. This condo includes storage and the largest PREMIUM parking space you will find anywhere in Ottawa, one of only three in the entire complex! Now you can finally buy that tank you always wanted! Plenty of visitor parking, car washes on each level, a lounge for family gathering/entertaining, this charming condo has it all! 48 Hours Irrevocable. (id:44758)
房源概要
| MLS® Number | X12186186 |
| 房源类型 | 民宅 |
| 社区名字 | 4102 - Ottawa Centre |
| 社区特征 | Pet Restrictions |
| 特征 | 阳台, 无地毯, In Suite Laundry |
| 总车位 | 1 |
详 情
| 浴室 | 2 |
| 地上卧房 | 2 |
| 总卧房 | 2 |
| 公寓设施 | Storage - Locker |
| 赠送家电包括 | Water Heater, 洗碗机, 烘干机, 微波炉, 炉子, 洗衣机, 冰箱 |
| 空调 | 中央空调 |
| 外墙 | 砖 |
| 供暖方式 | 电 |
| 供暖类型 | Heat Pump |
| 内部尺寸 | 900 - 999 Sqft |
| 类型 | 公寓 |
车 位
| 地下 | |
| Garage |
土地
| 英亩数 | 无 |
房 间
| 楼 层 | 类 型 | 长 度 | 宽 度 | 面 积 |
|---|---|---|---|---|
| 一楼 | 客厅 | 3.91 m | 4.1 m | 3.91 m x 4.1 m |
| 一楼 | 餐厅 | 2.12 m | 2.41 m | 2.12 m x 2.41 m |
| 一楼 | 厨房 | 2.17 m | 3.01 m | 2.17 m x 3.01 m |
| 一楼 | 主卧 | 3.41 m | 4.03 m | 3.41 m x 4.03 m |
| 一楼 | 第二卧房 | 2.72 m | 3 m | 2.72 m x 3 m |
| 一楼 | 浴室 | 1.49 m | 3.48 m | 1.49 m x 3.48 m |
| 一楼 | 浴室 | 2.29 m | 2.36 m | 2.29 m x 2.36 m |
https://www.realtor.ca/real-estate/28395135/1210-235-kent-street-ottawa-4102-ottawa-centre







































