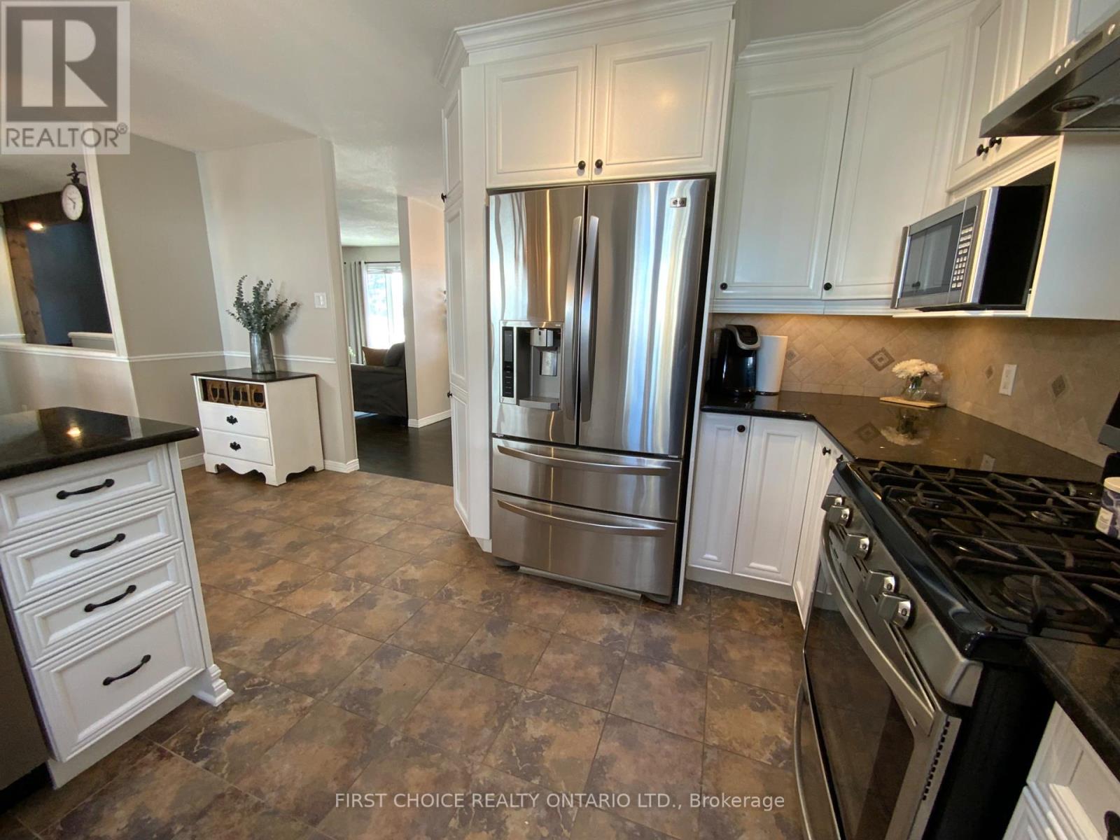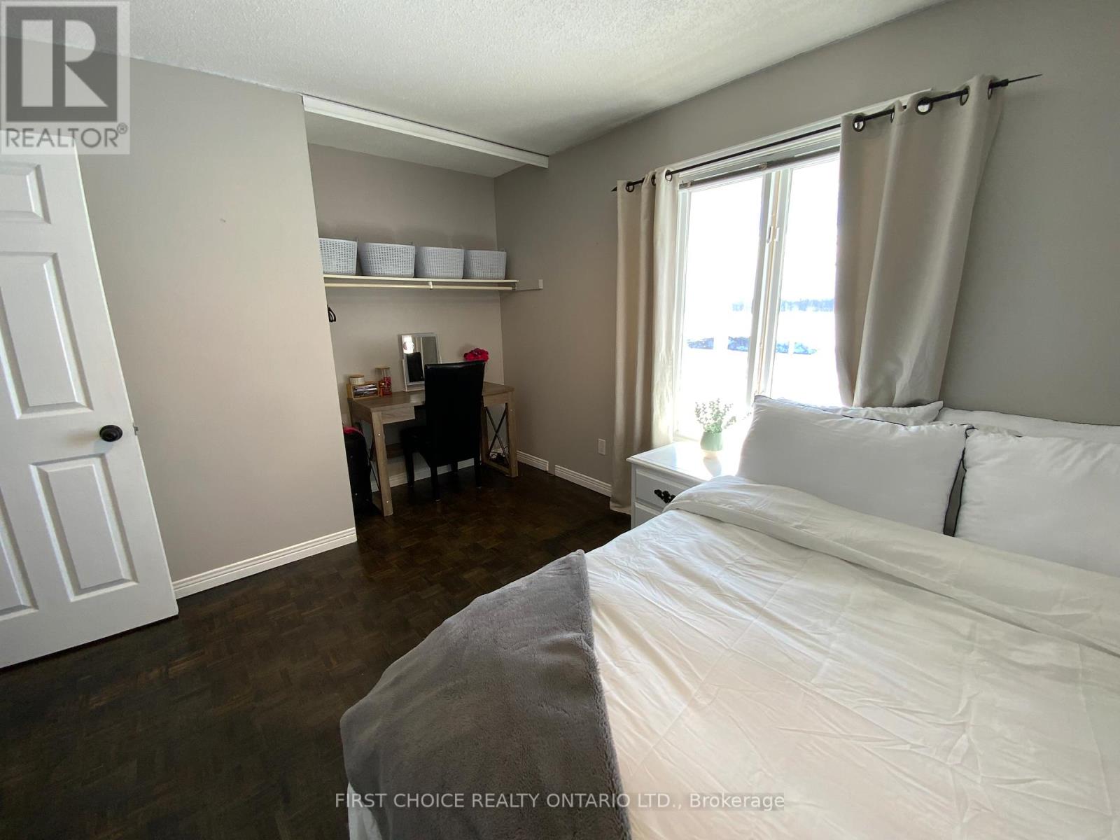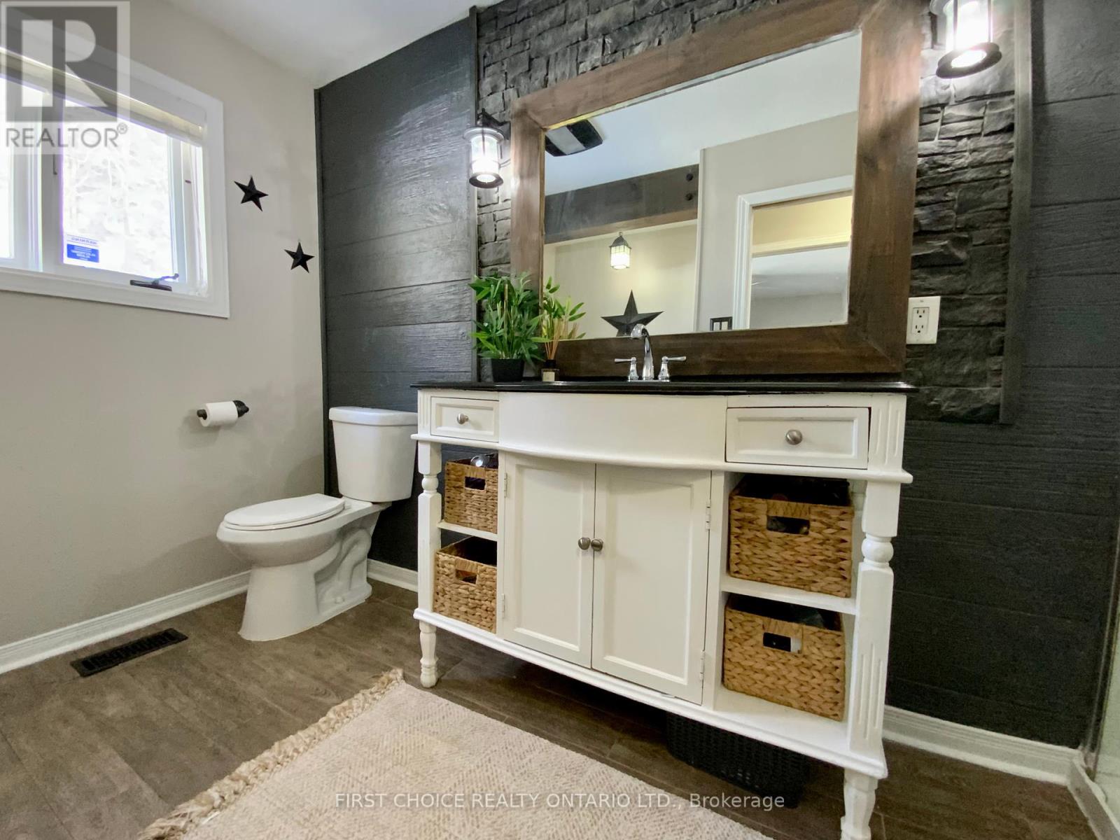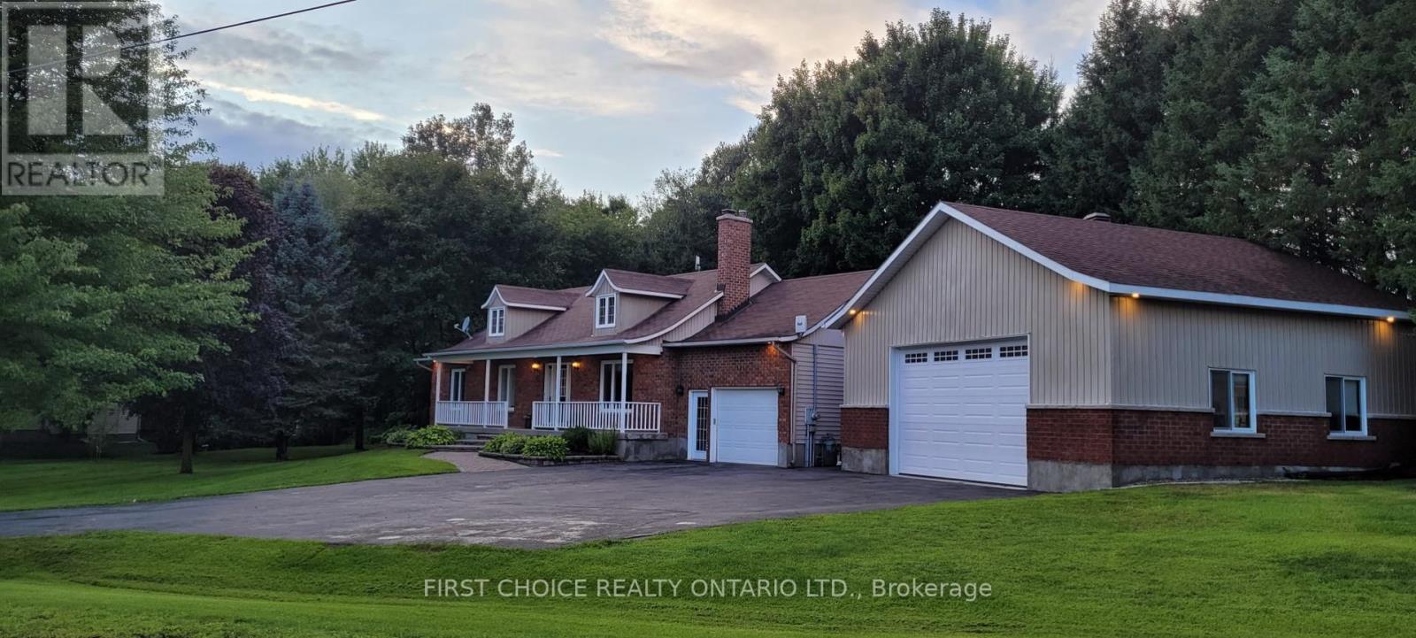4 卧室
2 浴室
1400 - 1599 sqft
平房
壁炉
Above Ground Pool
中央空调
风热取暖
$819,000
Country Bungalow, on a private lot with a Custom luxury Detached garage! You will adore this lovely family home, featuring a gorgeous gourmet kitchen, with quartz countertops, loads of cupboard space, high end SS appliances, gas stove, adjoining your spacious dining area, with a quick and convenient access to your private backyard BBQ area. Main floor also offers a spacious living room with gas fireplace, hardwood floors, three spacious bedrooms, with a Kingsize Master bedroom. Main floor bathroom was recently updated with a shower and soaker tub. Main floor laundry, as well as a 2-piece bathroom and inside access to your attached garage round up the main. Basement offers over 1200 Sqft of finished living space, with a huge family, gas fireplace, 4th bedroom, workshop, plus two additional storage rooms!! A rare 3Ox30 custom heated (40k btu furnace) garage, with reinforced cement, pre-wired for two hoist, its own 100 Amp panel, 240V welder plug, compressor hookup, Generlink ready, and much more, its a WOW!! Work from home and then some! Heated above ground 24ft pool, gazebo, natural gas hookup for your BBQ, over 6 inches thick of asphalt in your driveway! Pride of ownership! Room to park all of your toys! Close to trails, no rear neighbors! Municipal water, Roof 2012, Furnace 2012, kitchen 2012, refurbished floors 2023, pool liner 2024. Flex closing, easy to show and room to grow !!! (id:44758)
房源概要
|
MLS® Number
|
X11991075 |
|
房源类型
|
民宅 |
|
社区名字
|
607 - Clarence/Rockland Twp |
|
总车位
|
10 |
|
泳池类型
|
Above Ground Pool |
详 情
|
浴室
|
2 |
|
地上卧房
|
3 |
|
地下卧室
|
1 |
|
总卧房
|
4 |
|
公寓设施
|
Fireplace(s) |
|
赠送家电包括
|
Garage Door Opener Remote(s), Water Meter, 洗碗机, 烘干机, 炉子, 洗衣机, 冰箱 |
|
建筑风格
|
平房 |
|
地下室进展
|
已装修 |
|
地下室类型
|
N/a (finished) |
|
施工种类
|
独立屋 |
|
空调
|
中央空调 |
|
外墙
|
砖 Facing |
|
壁炉
|
有 |
|
Fireplace Total
|
2 |
|
地基类型
|
混凝土浇筑 |
|
客人卫生间(不包含洗浴)
|
1 |
|
供暖方式
|
天然气 |
|
供暖类型
|
压力热风 |
|
储存空间
|
1 |
|
内部尺寸
|
1400 - 1599 Sqft |
|
类型
|
独立屋 |
|
设备间
|
市政供水 |
车 位
土地
|
英亩数
|
无 |
|
污水道
|
Septic System |
|
不规则大小
|
258.2 X 150 Acre |
房 间
| 楼 层 |
类 型 |
长 度 |
宽 度 |
面 积 |
|
地下室 |
家庭房 |
12.5 m |
4.3 m |
12.5 m x 4.3 m |
|
地下室 |
Bedroom 4 |
3.7 m |
3.1 m |
3.7 m x 3.1 m |
|
地下室 |
Workshop |
5.2 m |
4 m |
5.2 m x 4 m |
|
地下室 |
设备间 |
6.5 m |
4 m |
6.5 m x 4 m |
|
一楼 |
门厅 |
4 m |
2 m |
4 m x 2 m |
|
一楼 |
厨房 |
4.1 m |
3.3 m |
4.1 m x 3.3 m |
|
一楼 |
餐厅 |
4.2 m |
3.2 m |
4.2 m x 3.2 m |
|
一楼 |
客厅 |
5.1 m |
4.2 m |
5.1 m x 4.2 m |
|
一楼 |
主卧 |
5.3 m |
4.3 m |
5.3 m x 4.3 m |
|
一楼 |
第二卧房 |
3.5 m |
3 m |
3.5 m x 3 m |
|
一楼 |
第二卧房 |
3 m |
2.9 m |
3 m x 2.9 m |
|
一楼 |
浴室 |
4 m |
3 m |
4 m x 3 m |
|
一楼 |
洗衣房 |
3.7 m |
3.3 m |
3.7 m x 3.3 m |
|
一楼 |
浴室 |
3 m |
2 m |
3 m x 2 m |
https://www.realtor.ca/real-estate/27958576/1211-lacroix-road-clarence-rockland-607-clarencerockland-twp














































