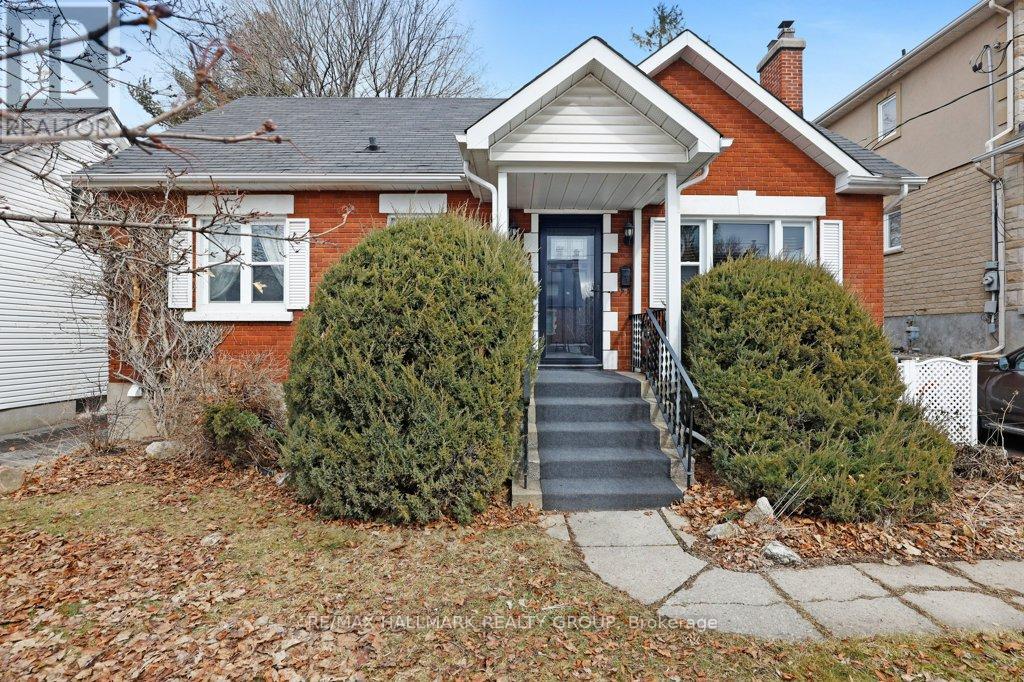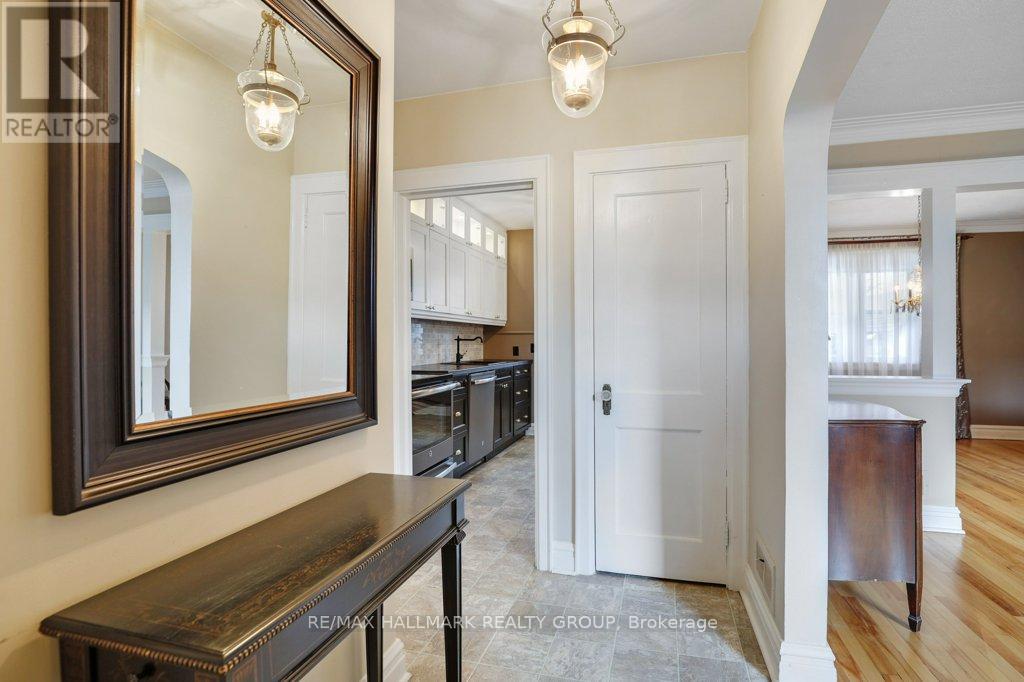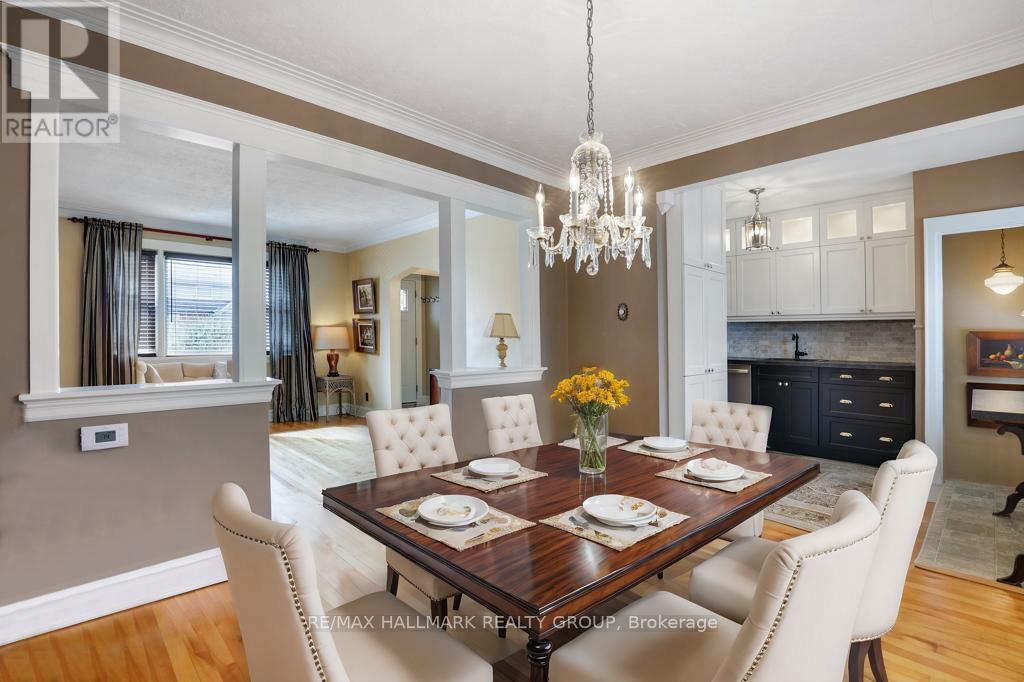3 卧室
1 浴室
700 - 1100 sqft
平房
壁炉
中央空调
风热取暖
Landscaped
$669,000
RENOVATED + TONS OF CHARM + PREMIUM LOCATION in desirable Ridgemont/ Alta Vista...STEPS TO Billings Bridge Plaza, transit, excellent schools, parks & green space, restaurants & MINS TO Carleton University, Mooney's Bay Beach, Vincent Massey Park & O-TRAIN. This solid, brick bungalow is nestled on a large, private lot. Updated in all of the right places and yet it exudes tons of charm and original features such as architectural details, high baseboards, crown mouldings, arched doorways, built-ins and more. Value-added reno's include the kitchen ('14), bathroom, furnace ('18), windows ('14), 200 AMP service (ready for EV charging) & more! Picture-perfect curb appeal with gorgeous perennial gardens, shutters and a portico leading into the foyer. Great flow from one room to the next with the kitchen and dining room open to one another for entertaining. The main floor features beautiful hardwood flooring, large windows, crown moulding & bright living spaces. Renovated kitchen with custom floor to ceiling cabinetry, S/S appliances, large pantry and plenty of counter space. Open to the dining room which is open to the inviting living room. Two spacious bedrooms with good closet space. The main bathroom has been renovated. The basement is fully finished and offers tons of extra living space - large family room w/ F and built-in entertainment center, a 3rd bedroom & tons of storage space. The backyard is fully fenced and is completely private year-round with cedars along the fence-line. A large patio is great for outdoor entertaining. Small deck off of the detached garage. 4 driveway parking spots as well. This lovely home is VACANT and has a flexible possession. Call today for a private viewing. (id:44758)
房源概要
|
MLS® Number
|
X12047930 |
|
房源类型
|
民宅 |
|
社区名字
|
3801 - Ridgemont |
|
总车位
|
4 |
|
结构
|
Patio(s) |
详 情
|
浴室
|
1 |
|
地上卧房
|
2 |
|
地下卧室
|
1 |
|
总卧房
|
3 |
|
赠送家电包括
|
洗碗机, 烘干机, Hood 电扇, 微波炉, 炉子, 洗衣机, 冰箱 |
|
建筑风格
|
平房 |
|
地下室进展
|
已装修 |
|
地下室类型
|
全完工 |
|
施工种类
|
独立屋 |
|
空调
|
中央空调 |
|
外墙
|
砖 |
|
壁炉
|
有 |
|
地基类型
|
混凝土 |
|
供暖方式
|
天然气 |
|
供暖类型
|
压力热风 |
|
储存空间
|
1 |
|
内部尺寸
|
700 - 1100 Sqft |
|
类型
|
独立屋 |
|
设备间
|
市政供水 |
车 位
土地
|
英亩数
|
无 |
|
Landscape Features
|
Landscaped |
|
污水道
|
Sanitary Sewer |
|
土地深度
|
100 Ft |
|
土地宽度
|
50 Ft |
|
不规则大小
|
50 X 100 Ft |
房 间
| 楼 层 |
类 型 |
长 度 |
宽 度 |
面 积 |
|
地下室 |
家庭房 |
3.91 m |
6 m |
3.91 m x 6 m |
|
地下室 |
第三卧房 |
4.48 m |
3.23 m |
4.48 m x 3.23 m |
|
一楼 |
门厅 |
|
|
Measurements not available |
|
一楼 |
客厅 |
4.11 m |
3.56 m |
4.11 m x 3.56 m |
|
一楼 |
餐厅 |
4.11 m |
3.62 m |
4.11 m x 3.62 m |
|
一楼 |
厨房 |
4.15 m |
2.65 m |
4.15 m x 2.65 m |
|
一楼 |
主卧 |
3.89 m |
3.33 m |
3.89 m x 3.33 m |
|
一楼 |
第二卧房 |
3.39 m |
3.3 m |
3.39 m x 3.3 m |
|
一楼 |
浴室 |
|
|
Measurements not available |
https://www.realtor.ca/real-estate/28088175/1217-anoka-street-ottawa-3801-ridgemont









































