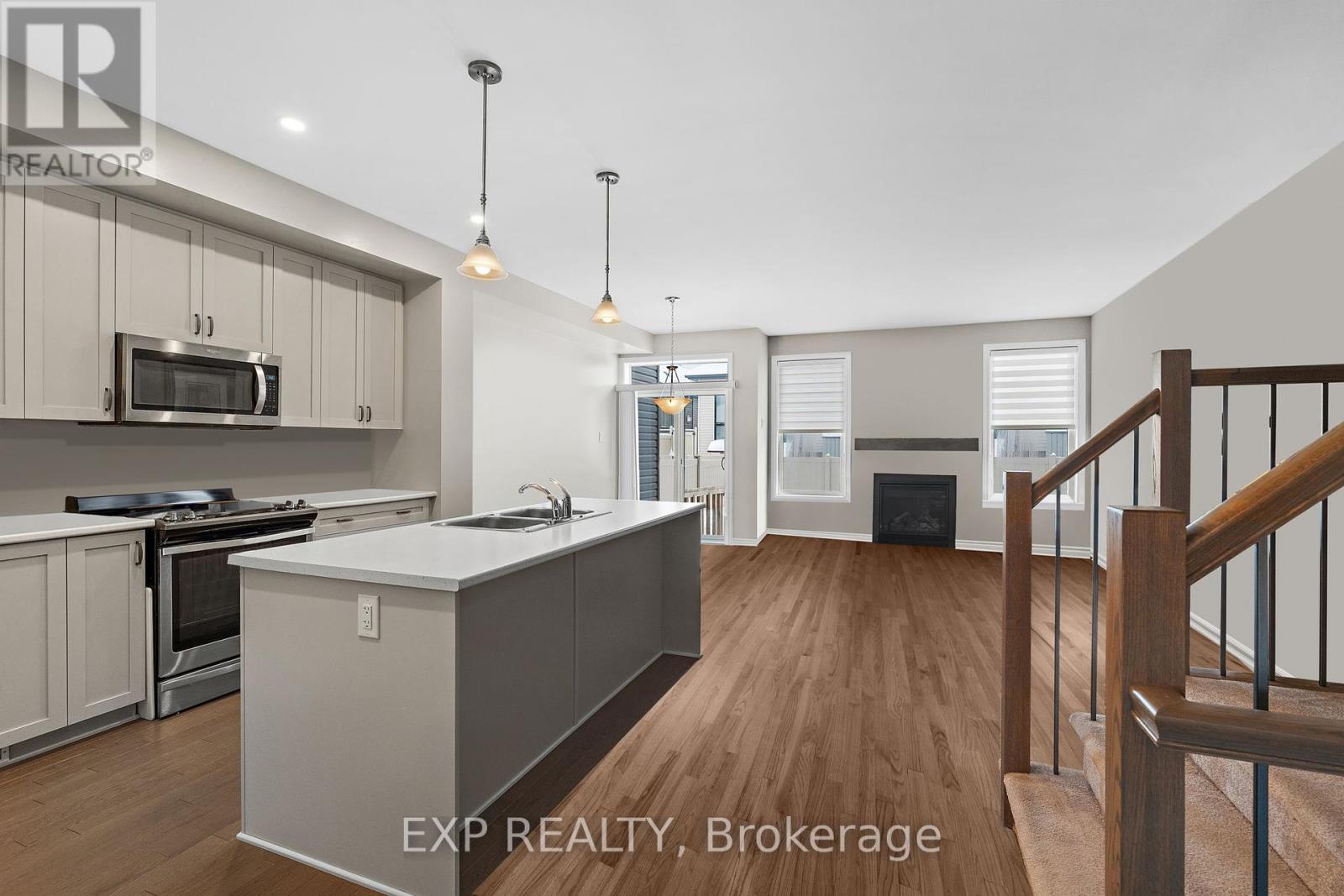3 卧室
3 浴室
2000 - 2500 sqft
壁炉
中央空调, 换气器
风热取暖
$685,000
Welcome to "The Stanley!" This stunning Valecraft townhome, is move-in ready and offers 2,177 sq. ft. of thoughtfully designed living space. Nestled on a quiet street, this home is filled with natural light thanks to its large windows. The open-concept main floor boasts 9-ft ceilings, rich dark maple hardwood, elegant ceramic tile, and recessed lighting. A spacious foyer leads to a beautifully upgraded kitchen featuring stainless steel appliances, soft-close cabinetry, a walk-in pantry, and a central island perfect for entertaining. Upstairs, you'll find three generously sized bedrooms, plus a convenient second-floor laundry. The primary suite impresses with a double vanity and a large glass-enclosed shower. The finished basement expands your living space with a bright rec room, a rough-in for an additional bathroom, and ample storage. Enjoy outdoor living with a deck and a fully fenced yard, perfect for relaxing, entertaining, or letting pets roam freely! Located just steps from parks, schools, and scenic trails, this home is a must-see! (id:44758)
房源概要
|
MLS® Number
|
X11988239 |
|
房源类型
|
民宅 |
|
社区名字
|
8203 - Stittsville (South) |
|
附近的便利设施
|
公共交通, 公园 |
|
总车位
|
3 |
详 情
|
浴室
|
3 |
|
地上卧房
|
3 |
|
总卧房
|
3 |
|
赠送家电包括
|
Blinds, 洗碗机, 烘干机, 炉子, 洗衣机, 冰箱 |
|
地下室进展
|
已装修 |
|
地下室类型
|
全完工 |
|
施工种类
|
附加的 |
|
空调
|
Central Air Conditioning, 换气机 |
|
外墙
|
砖 |
|
壁炉
|
有 |
|
地基类型
|
混凝土 |
|
客人卫生间(不包含洗浴)
|
1 |
|
供暖方式
|
天然气 |
|
供暖类型
|
压力热风 |
|
储存空间
|
2 |
|
内部尺寸
|
2000 - 2500 Sqft |
|
类型
|
联排别墅 |
|
设备间
|
市政供水 |
车 位
土地
|
英亩数
|
无 |
|
土地便利设施
|
公共交通, 公园 |
|
污水道
|
Sanitary Sewer |
|
土地深度
|
105 Ft |
|
土地宽度
|
19 Ft ,8 In |
|
不规则大小
|
19.7 X 105 Ft |
|
规划描述
|
住宅 |
房 间
| 楼 层 |
类 型 |
长 度 |
宽 度 |
面 积 |
|
二楼 |
卧室 |
2.71 m |
3.81 m |
2.71 m x 3.81 m |
|
二楼 |
卧室 |
2.92 m |
3.68 m |
2.92 m x 3.68 m |
|
二楼 |
主卧 |
5.76 m |
3.63 m |
5.76 m x 3.63 m |
|
Lower Level |
家庭房 |
5.48 m |
4.36 m |
5.48 m x 4.36 m |
|
Lower Level |
其它 |
2.18 m |
5 m |
2.18 m x 5 m |
|
一楼 |
大型活动室 |
2.54 m |
5.56 m |
2.54 m x 5.56 m |
|
一楼 |
餐厅 |
3.07 m |
3.81 m |
3.07 m x 3.81 m |
|
一楼 |
厨房 |
3.2 m |
4.19 m |
3.2 m x 4.19 m |
|
一楼 |
门厅 |
1.67 m |
5.99 m |
1.67 m x 5.99 m |
https://www.realtor.ca/real-estate/27952011/1218-cavallo-street-ottawa-8203-stittsville-south
























