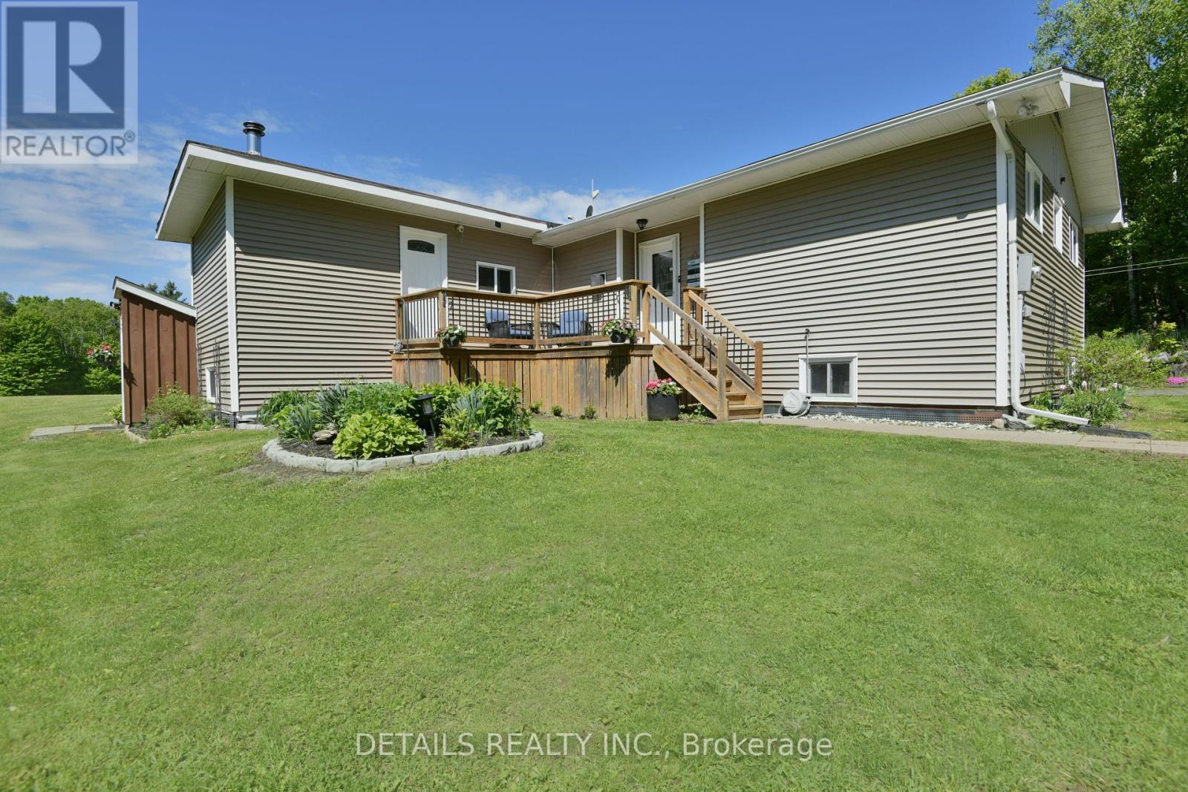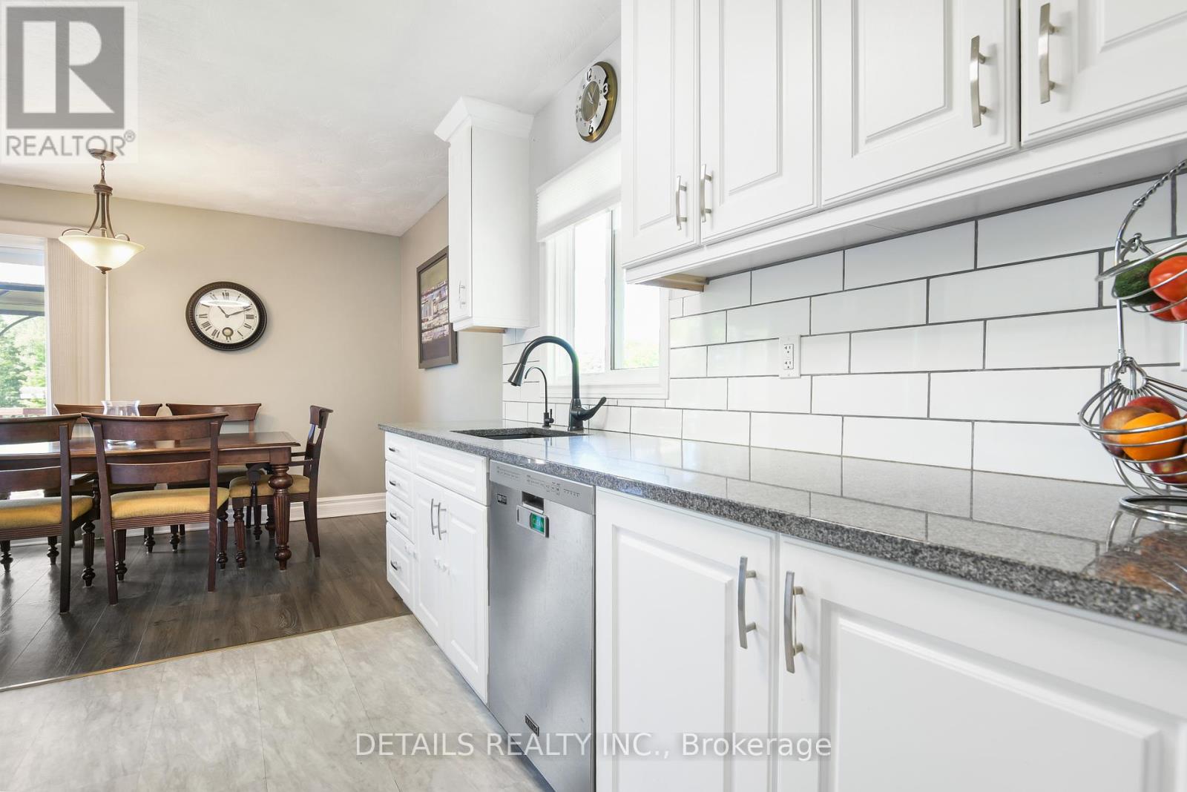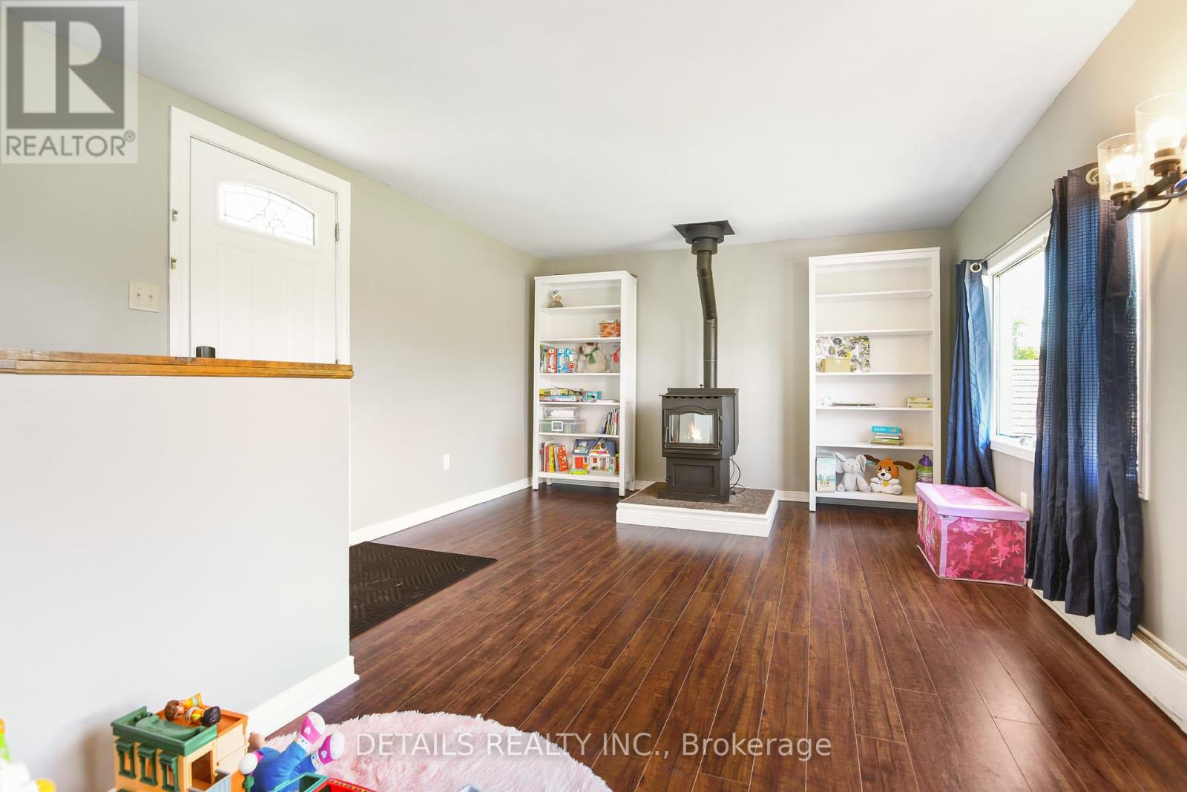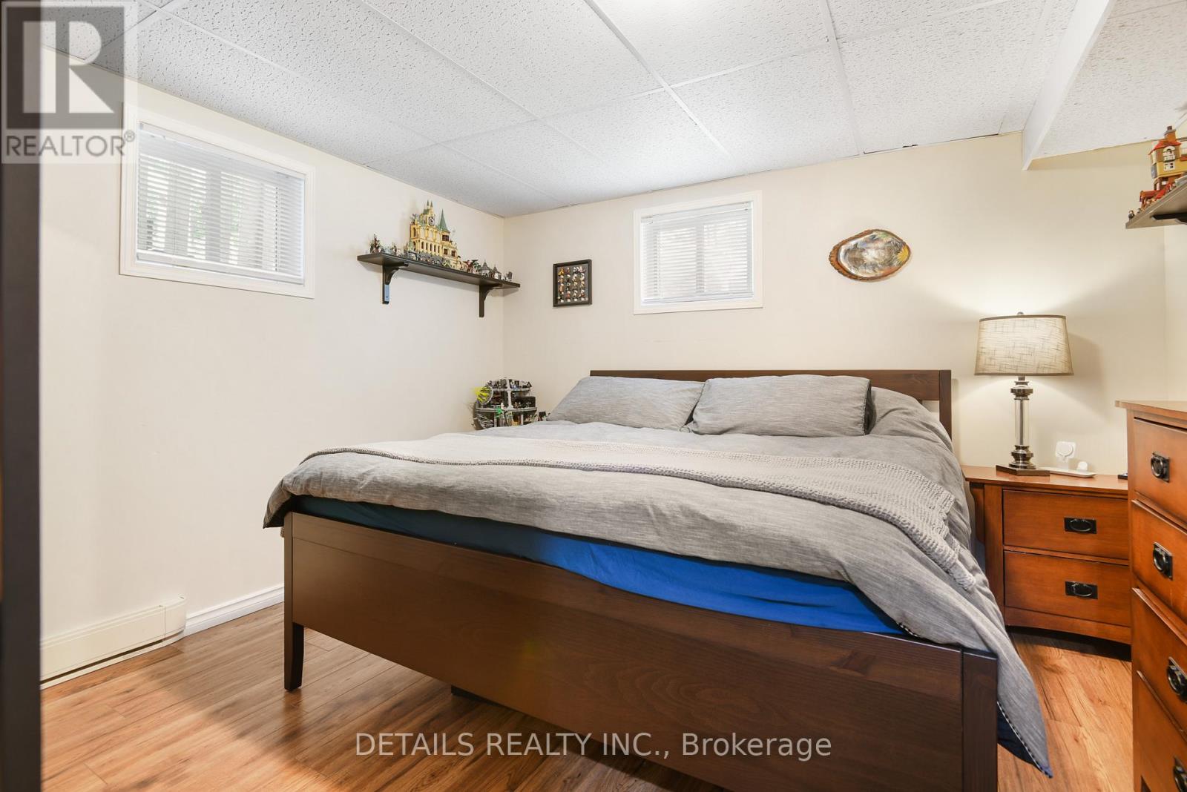4 卧室
2 浴室
1100 - 1500 sqft
平房
壁炉
Wall Unit
电加热器取暖
面积
Landscaped
$575,000
Nestled on a quiet country road, this charming home sits on 2.5 acres of serene landscape. The open concept living area features a renovated kitchen with new cabinets, granite countertops, and stainless steel appliances, making it perfect for culinary enthusiasts. The dining room flows seamlessly into the living room with patio doors leading to an expansive deck - perfect for enjoying a soak in the hot tub while taking in the tranquil surroundings. For some quiet time, enjoy a book in the cozy sitting room equipped with a pellet stove. Two generous bedrooms and a renovated bathroom complete the main level. In the lower level you will find a welcoming family room with a propane stove, two spacious bedrooms (one with an egress door), a full bathroom, utility and storage rooms. If you have hobbies or outdoor equipment, there is plenty of space for your toys and vehicles in the large three-bay carport. Outdoor enthusiasts will appreciate the vast land available for creating/maintaining perennial and vegetable gardens as well as entertaining by the fire pit. For ultimate relaxation, consider spending a day at the nearby Maplestone Ranch and Retreat Spa, making this property a true country retreat. Updates to the home include: kitchen renovation 2019, all windows between 2016-2019 except one in the sitting room, completion of the lower level in 2019 with 2 bedrooms, bathroom and flooring, hot tub 2016, pellet stove 2016, kitchen appliances 2019, foam insulation siding 2021, water softener with water filtration under the kitchen sink 2025, roof 2016, septic and well 2012, front deck 2020. 24 hours irrevocable (id:44758)
房源概要
|
MLS® Number
|
X12178220 |
|
房源类型
|
民宅 |
|
社区名字
|
913 - Lanark Highlands (Lanark) Twp |
|
社区特征
|
School Bus |
|
设备类型
|
没有 |
|
特征
|
Irregular Lot Size |
|
总车位
|
10 |
|
租赁设备类型
|
没有 |
|
结构
|
Deck, 棚 |
详 情
|
浴室
|
2 |
|
地上卧房
|
2 |
|
地下卧室
|
2 |
|
总卧房
|
4 |
|
Age
|
31 To 50 Years |
|
公寓设施
|
Fireplace(s) |
|
赠送家电包括
|
Hot Tub, Water Heater, 洗碗机, 烘干机, 炉子, 洗衣机, 窗帘, 冰箱 |
|
建筑风格
|
平房 |
|
地下室进展
|
部分完成 |
|
地下室类型
|
全部完成 |
|
施工种类
|
独立屋 |
|
空调
|
Wall Unit |
|
外墙
|
乙烯基壁板 |
|
壁炉燃料
|
Pellet |
|
壁炉
|
有 |
|
Fireplace Total
|
3 |
|
壁炉类型
|
炉子 |
|
地基类型
|
木头 |
|
供暖方式
|
电 |
|
供暖类型
|
Baseboard Heaters |
|
储存空间
|
1 |
|
内部尺寸
|
1100 - 1500 Sqft |
|
类型
|
独立屋 |
|
设备间
|
Drilled Well |
车 位
土地
|
英亩数
|
有 |
|
Landscape Features
|
Landscaped |
|
污水道
|
Septic System |
|
土地深度
|
418 Ft ,7 In |
|
土地宽度
|
266 Ft ,8 In |
|
不规则大小
|
266.7 X 418.6 Ft |
|
规划描述
|
Rural (ru) |
房 间
| 楼 层 |
类 型 |
长 度 |
宽 度 |
面 积 |
|
Lower Level |
其它 |
3.44 m |
3.49 m |
3.44 m x 3.49 m |
|
Lower Level |
第三卧房 |
3.37 m |
4.29 m |
3.37 m x 4.29 m |
|
Lower Level |
Bedroom 4 |
3.53 m |
3.66 m |
3.53 m x 3.66 m |
|
Lower Level |
家庭房 |
5.58 m |
6.98 m |
5.58 m x 6.98 m |
|
Lower Level |
设备间 |
3.7 m |
3.22 m |
3.7 m x 3.22 m |
|
一楼 |
主卧 |
4.06 m |
3.01 m |
4.06 m x 3.01 m |
|
一楼 |
洗衣房 |
2.74 m |
2.8 m |
2.74 m x 2.8 m |
|
一楼 |
第二卧房 |
3.03 m |
2.33 m |
3.03 m x 2.33 m |
|
一楼 |
厨房 |
2.84 m |
2.82 m |
2.84 m x 2.82 m |
|
一楼 |
客厅 |
7.12 m |
4.34 m |
7.12 m x 4.34 m |
|
一楼 |
餐厅 |
2.5 m |
2.88 m |
2.5 m x 2.88 m |
|
一楼 |
起居室 |
3.57 m |
6.08 m |
3.57 m x 6.08 m |
https://www.realtor.ca/real-estate/28377328/1218-galbraith-road-lanark-highlands-913-lanark-highlands-lanark-twp
































