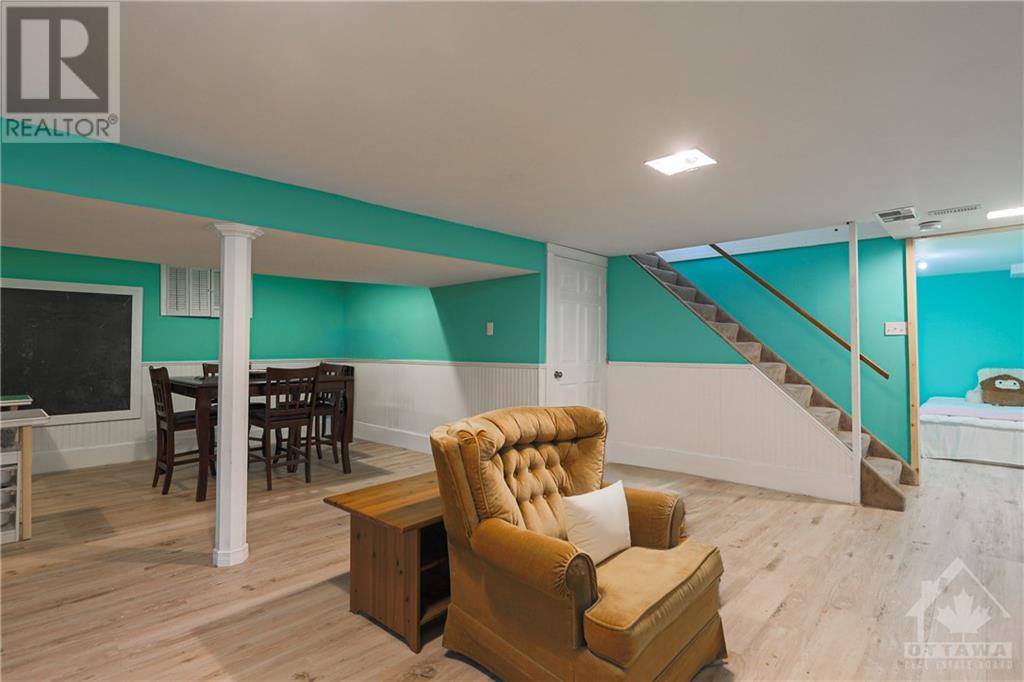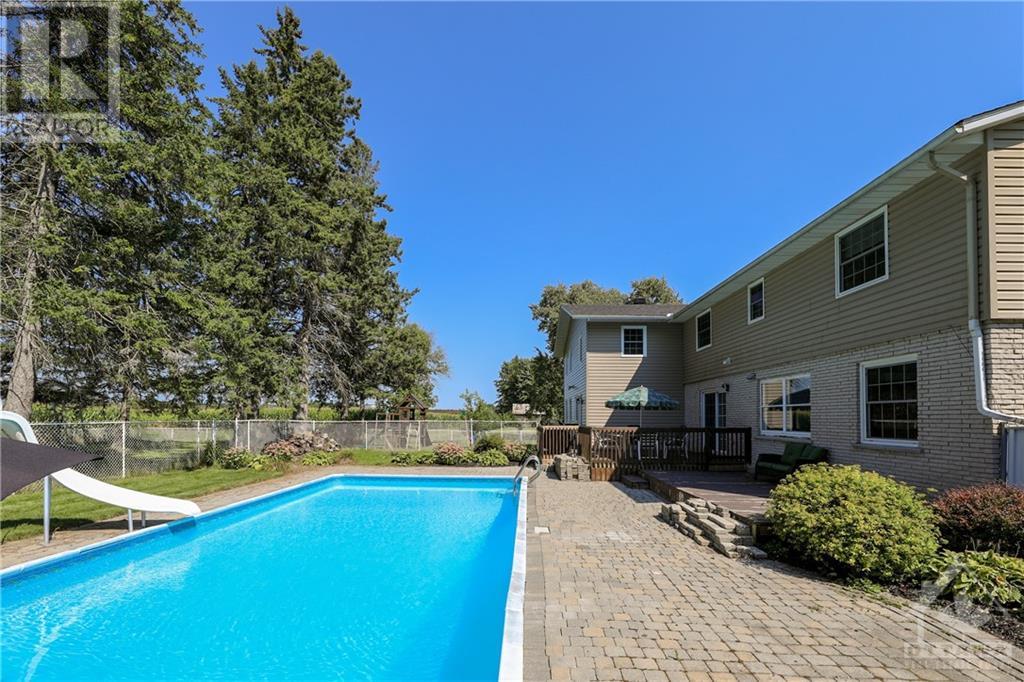5 卧室
3 浴室
Inground Pool
中央空调
风热取暖
$674,900
Flooring: Tile, Flooring: Vinyl, Welcome to the ultimate family haven! This stunning 5bed/3bath home is designed w/both space & style in mind, boasting 2 dedicated home offices that can easily flex into a new space as your family grows. The primary suite offers a true escape, w/double walk-in closets & a spa-like ensuite! The heart of the home, you’ll find an open-concept kitchen perfect for family gatherings; spacious, inviting, & ready for everyone to cook, eat, & connect. An oversized pantry w/custom built-ins ensures you can keep everything organized (or just hide the mess when guests arrive!). The expansive 210sqft. mudroom? It's the ultimate space to keep all your outdoor gear & everyday essentials sorted. Step outside to your private fenced backyard, complete w/an in-ground pool—a perfect space for kids, pets, and endless summer fun, all framed by serene views of surrounding farm fields. Located in a peaceful community, this home offers the charm of country living w/easy access to local amenities., Flooring: Hardwood (id:44758)
房源概要
|
MLS® Number
|
X9518947 |
|
房源类型
|
民宅 |
|
临近地区
|
Williamsburg |
|
社区名字
|
704 - South Dundas (Williamsburgh) Twp |
|
附近的便利设施
|
公园 |
|
特征
|
树木繁茂的地区 |
|
总车位
|
10 |
|
泳池类型
|
Inground Pool |
|
结构
|
Deck |
详 情
|
浴室
|
3 |
|
地上卧房
|
5 |
|
总卧房
|
5 |
|
赠送家电包括
|
洗碗机, 烘干机, 冰箱, 炉子, 洗衣机 |
|
地下室进展
|
部分完成 |
|
地下室类型
|
全部完成 |
|
施工种类
|
独立屋 |
|
空调
|
中央空调 |
|
外墙
|
砖 |
|
地基类型
|
水泥, 混凝土 |
|
供暖方式
|
Propane |
|
供暖类型
|
压力热风 |
|
储存空间
|
2 |
|
类型
|
独立屋 |
车 位
土地
|
英亩数
|
无 |
|
围栏类型
|
Fenced Yard |
|
土地便利设施
|
公园 |
|
污水道
|
Septic System |
|
土地深度
|
203 Ft ,8 In |
|
土地宽度
|
145 Ft |
|
不规则大小
|
145 X 203.72 Ft ; 0 |
|
规划描述
|
Res |
房 间
| 楼 层 |
类 型 |
长 度 |
宽 度 |
面 积 |
|
二楼 |
卧室 |
3.47 m |
4.29 m |
3.47 m x 4.29 m |
|
二楼 |
洗衣房 |
3.88 m |
2.41 m |
3.88 m x 2.41 m |
|
二楼 |
卧室 |
3.07 m |
3.22 m |
3.07 m x 3.22 m |
|
二楼 |
卧室 |
3.17 m |
2.69 m |
3.17 m x 2.69 m |
|
二楼 |
卧室 |
3.37 m |
2.84 m |
3.37 m x 2.84 m |
|
二楼 |
浴室 |
2.41 m |
1.57 m |
2.41 m x 1.57 m |
|
二楼 |
主卧 |
7.23 m |
4.49 m |
7.23 m x 4.49 m |
|
二楼 |
浴室 |
5.02 m |
3.07 m |
5.02 m x 3.07 m |
|
二楼 |
Office |
2.97 m |
6.01 m |
2.97 m x 6.01 m |
|
二楼 |
Office |
3.37 m |
5.81 m |
3.37 m x 5.81 m |
|
一楼 |
Mud Room |
5.53 m |
2.33 m |
5.53 m x 2.33 m |
|
一楼 |
衣帽间 |
3.68 m |
4.54 m |
3.68 m x 4.54 m |
|
一楼 |
厨房 |
3.32 m |
6.5 m |
3.32 m x 6.5 m |
|
一楼 |
餐厅 |
3.14 m |
2.76 m |
3.14 m x 2.76 m |
|
一楼 |
客厅 |
3.91 m |
5.99 m |
3.91 m x 5.99 m |
设备间
https://www.realtor.ca/real-estate/27377447/12183-county-18-road-south-dundas-704-south-dundas-williamsburgh-twp-704-south-dundas-williamsburgh-twp


































