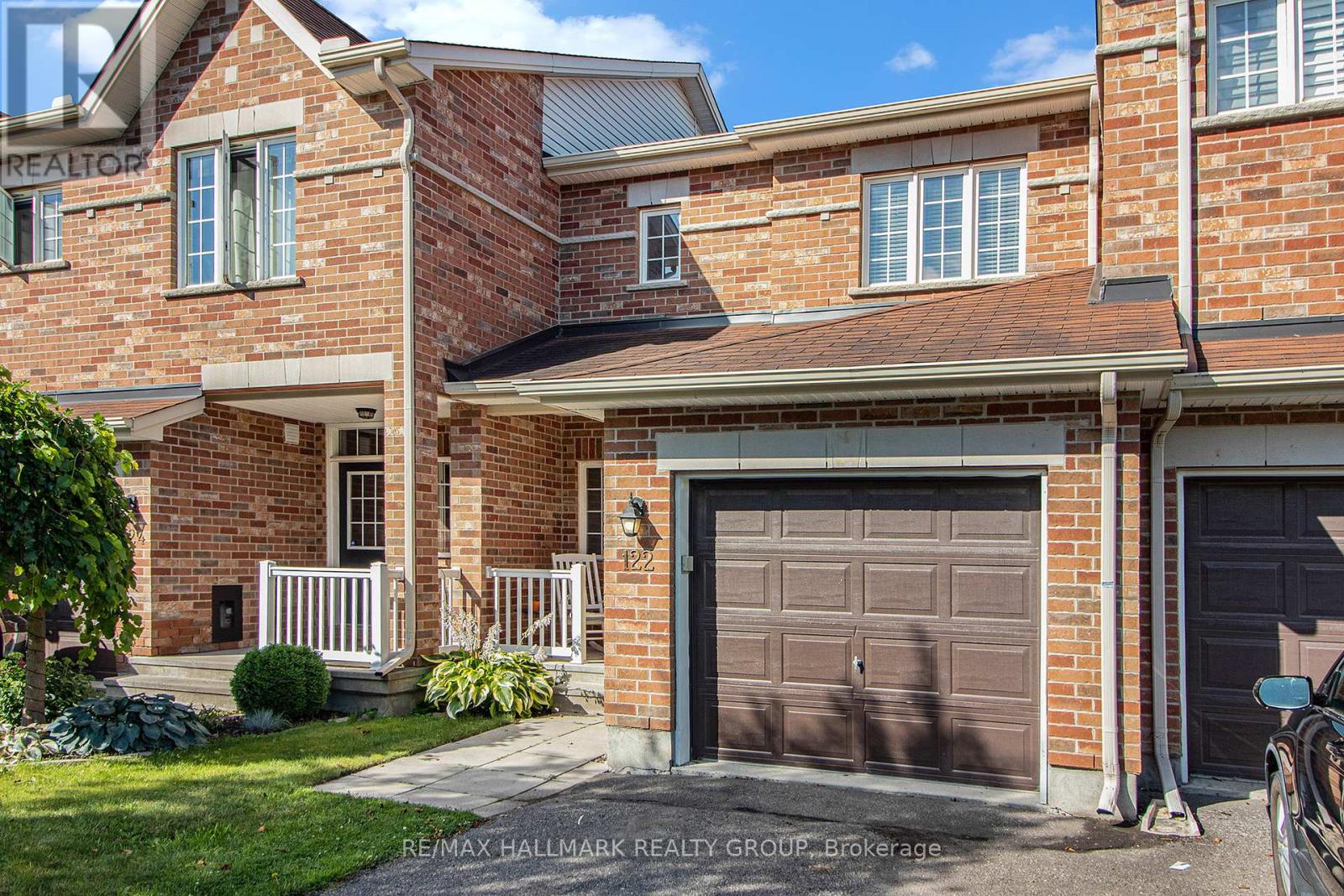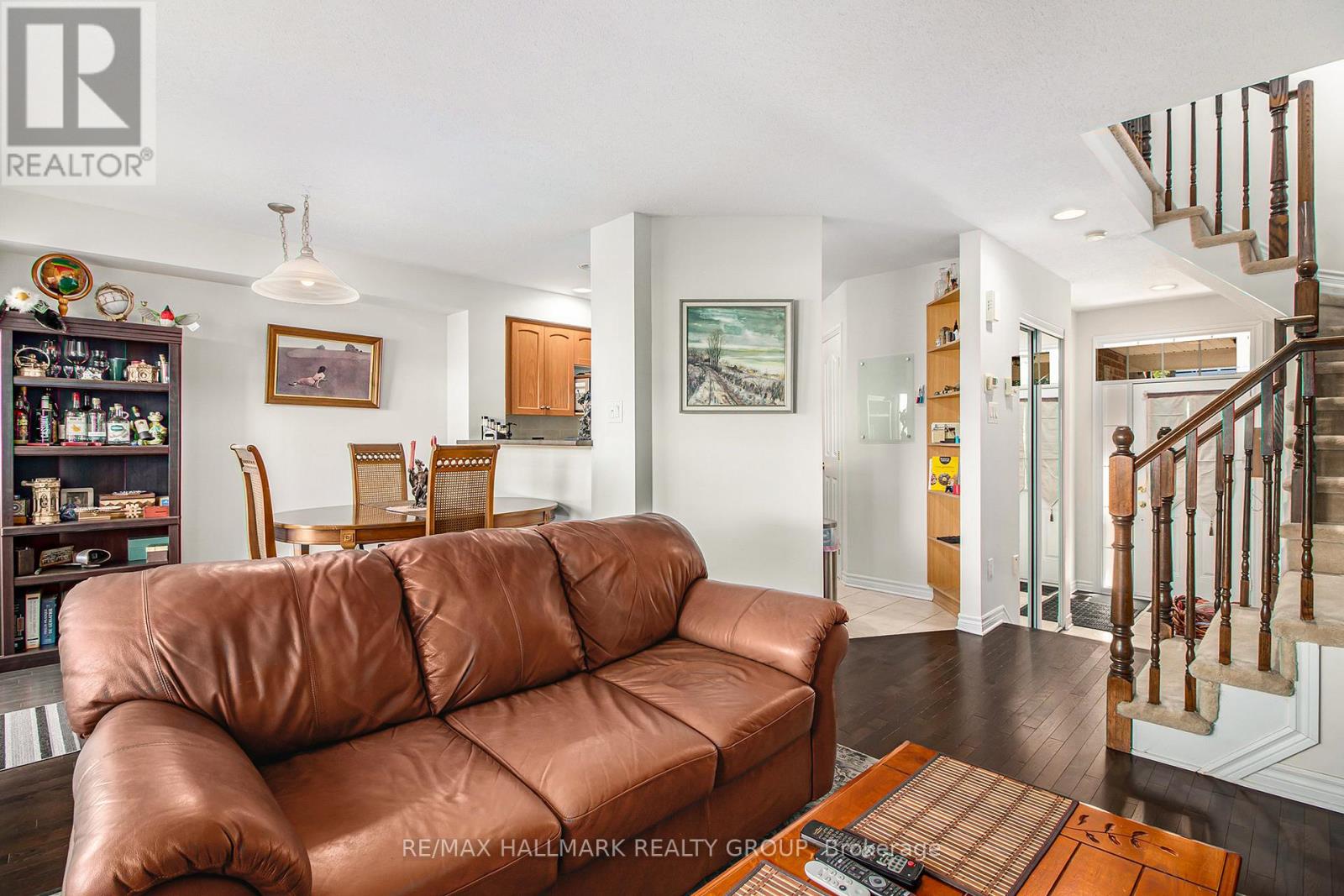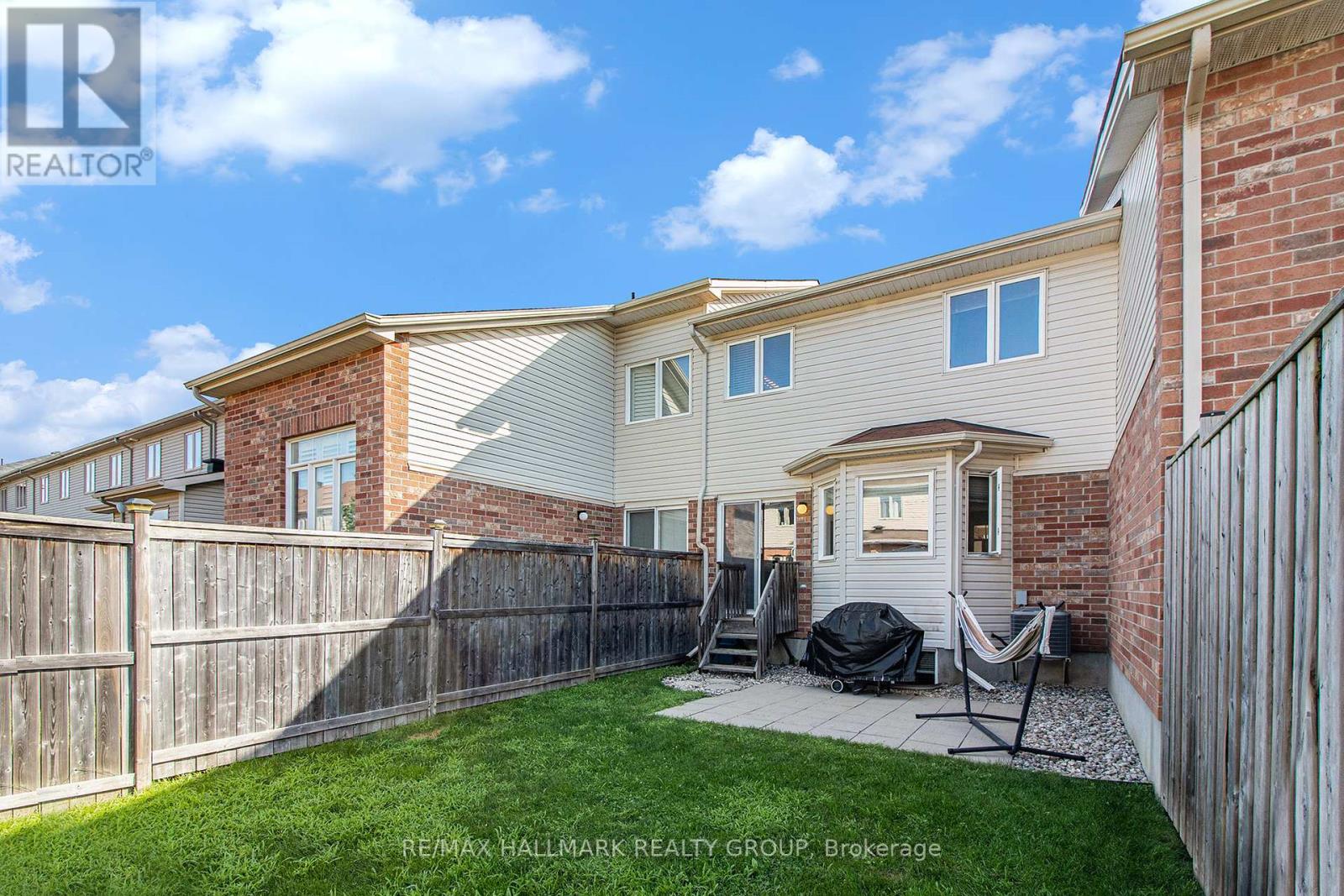2 卧室
2 浴室
1100 - 1500 sqft
中央空调
风热取暖
$2,400 Monthly
Welcome to 122 Eye Bright Crescent in the charming and family-oriented Riverside South! This inviting townhome is ideally located near all essential amenities, including shopping, parks, fields, top-notch schools, and scenic walking/biking paths. Upon entering the main level, you'll be greeted by a spacious foyer with inside access to a single-car garage equipped with an automatic opener. The hardwood floors throughout enhance the sun-filled living and dining areas. The expansive kitchen boasts ample counter and cabinet space, a full pantry, and a walk-out to a private, fully fenced backyard. The upper level features two generous bedrooms, with the primary bedroom offering a large walk-in closet and convenient cheater access to a luxurious main bathroom. This bathroom is outfitted with a stand-up shower, a stand-alone tub, and a vanity with plenty of storage. The finished basement provides a sizable rec room and multiple storage areas, making this home as functional as it is beautiful. Available June 1st. (id:44758)
房源概要
|
MLS® Number
|
X12187124 |
|
房源类型
|
民宅 |
|
社区名字
|
2602 - Riverside South/Gloucester Glen |
|
附近的便利设施
|
公共交通, Ski Area |
|
特征
|
In Suite Laundry |
|
总车位
|
3 |
详 情
|
浴室
|
2 |
|
地上卧房
|
2 |
|
总卧房
|
2 |
|
赠送家电包括
|
Water Heater |
|
地下室进展
|
已装修 |
|
地下室类型
|
全完工 |
|
施工种类
|
附加的 |
|
空调
|
中央空调 |
|
外墙
|
砖 |
|
地基类型
|
混凝土 |
|
客人卫生间(不包含洗浴)
|
1 |
|
供暖方式
|
天然气 |
|
供暖类型
|
压力热风 |
|
储存空间
|
2 |
|
内部尺寸
|
1100 - 1500 Sqft |
|
类型
|
联排别墅 |
|
设备间
|
市政供水 |
车 位
土地
|
英亩数
|
无 |
|
土地便利设施
|
公共交通, Ski Area |
|
污水道
|
Sanitary Sewer |
|
土地深度
|
101 Ft ,7 In |
|
土地宽度
|
20 Ft |
|
不规则大小
|
20 X 101.6 Ft ; 0 |
房 间
| 楼 层 |
类 型 |
长 度 |
宽 度 |
面 积 |
|
二楼 |
主卧 |
4.77 m |
3.14 m |
4.77 m x 3.14 m |
|
二楼 |
卧室 |
3.35 m |
3.04 m |
3.35 m x 3.04 m |
|
二楼 |
浴室 |
3.91 m |
2.56 m |
3.91 m x 2.56 m |
|
Lower Level |
设备间 |
4.39 m |
1.49 m |
4.39 m x 1.49 m |
|
Lower Level |
娱乐,游戏房 |
5.02 m |
3.73 m |
5.02 m x 3.73 m |
|
Lower Level |
其它 |
3.14 m |
3.09 m |
3.14 m x 3.09 m |
|
一楼 |
门厅 |
3.2 m |
1.49 m |
3.2 m x 1.49 m |
|
一楼 |
客厅 |
4.11 m |
3.42 m |
4.11 m x 3.42 m |
|
一楼 |
厨房 |
3.37 m |
3.2 m |
3.37 m x 3.2 m |
|
一楼 |
餐厅 |
2.74 m |
1.98 m |
2.74 m x 1.98 m |
https://www.realtor.ca/real-estate/28397184/122-eye-bright-crescent-ottawa-2602-riverside-southgloucester-glen































