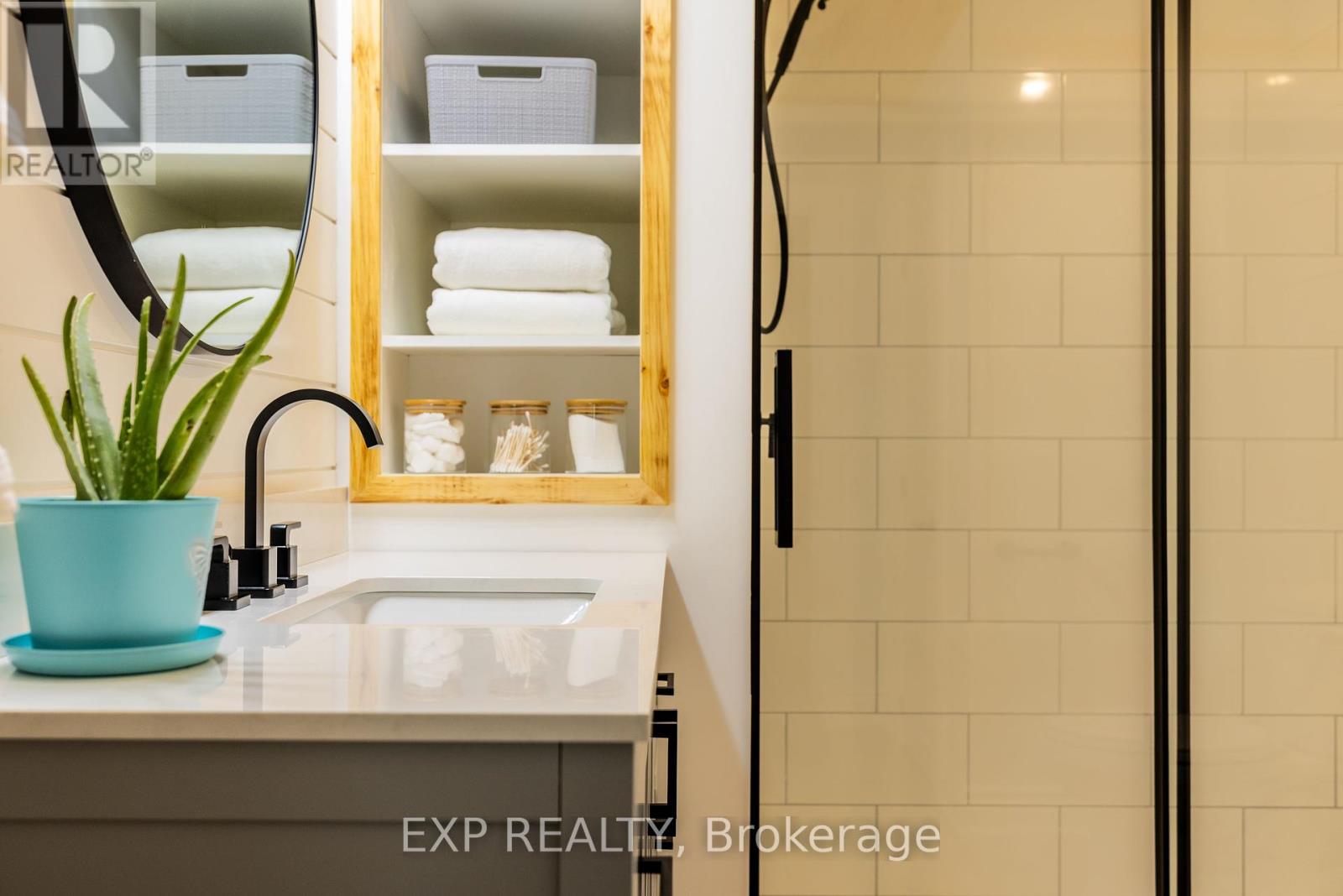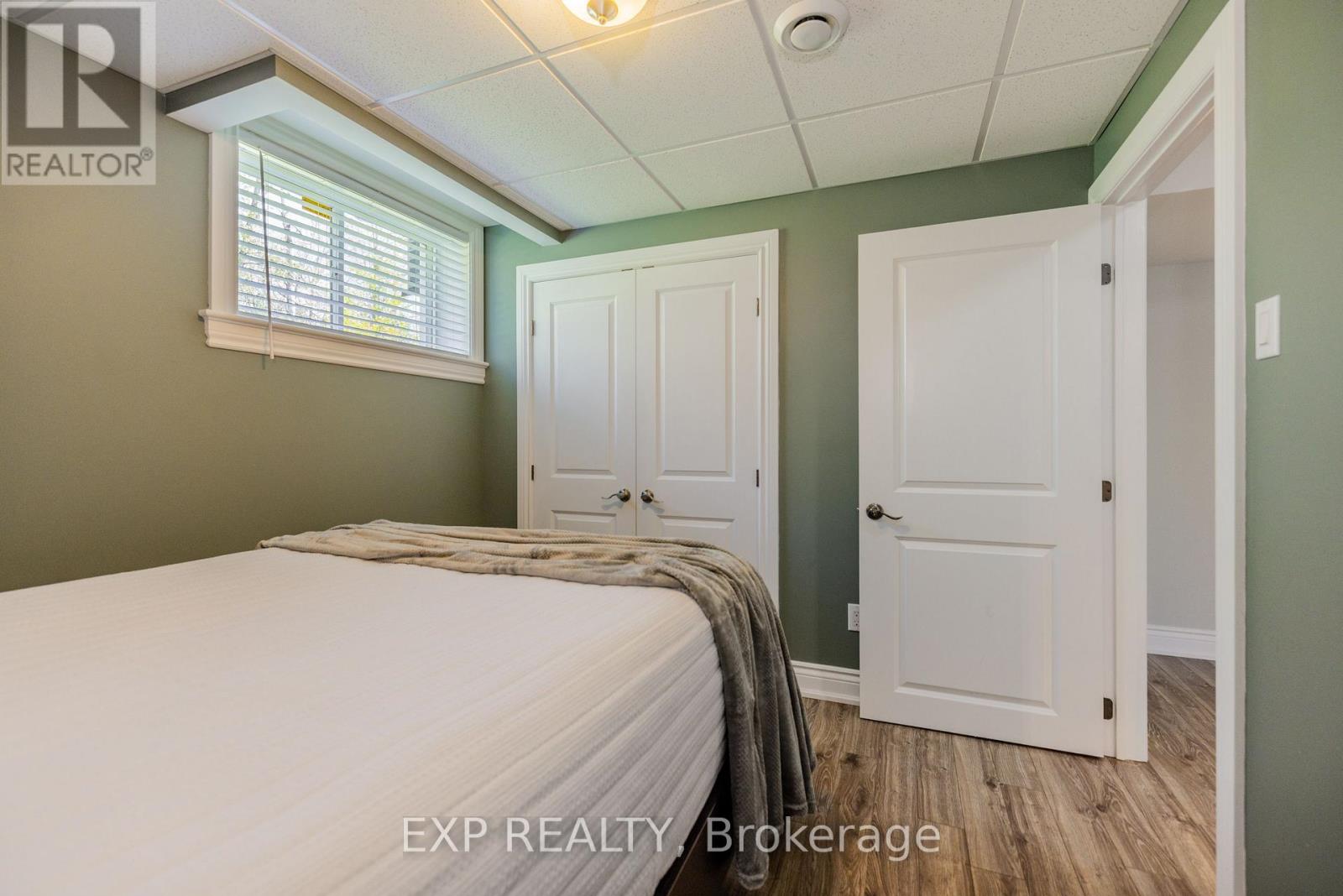4 卧室
3 浴室
1100 - 1500 sqft
平房
壁炉
中央空调
风热取暖
$850,000
Welcome to your own private retreat! Built in 2009, this beautiful single-family home sits on just over 1.3 acres of serene, tree-lined property offering privacy and tranquility. Featuring 3+1 spacious bedrooms and 3 full bathrooms, this home offers comfortable and flexible living space for families of all sizes.Enjoy the outdoors on the large deck, perfect for entertaining, relaxing, or taking in the natural surroundings. The fully treed lot ensures complete privacy year-round.A standout feature is the oversized detached garage, ideal for storing vehicles, outdoor toys, or setting up your dream workshop. Whether you're a hobbyist, adventurer, or simply need extra space, this garage delivers. Dont miss the opportunity to own a slice of peaceful country living with all the modern comforts. Book your showing today! (id:44758)
房源概要
|
MLS® Number
|
X12148632 |
|
房源类型
|
民宅 |
|
社区名字
|
910 - Beckwith Twp |
|
特征
|
Sump Pump |
|
总车位
|
16 |
|
结构
|
棚, Workshop |
详 情
|
浴室
|
3 |
|
地上卧房
|
3 |
|
地下卧室
|
1 |
|
总卧房
|
4 |
|
Age
|
16 To 30 Years |
|
公寓设施
|
Fireplace(s) |
|
赠送家电包括
|
Water Heater, Water Softener, 洗碗机, 烘干机, Play Structure, 炉子, 洗衣机, 冰箱 |
|
建筑风格
|
平房 |
|
地下室进展
|
已装修 |
|
地下室类型
|
全完工 |
|
施工种类
|
独立屋 |
|
空调
|
中央空调 |
|
外墙
|
砖, 乙烯基壁板 |
|
壁炉
|
有 |
|
Fireplace Total
|
2 |
|
壁炉类型
|
木头stove |
|
地基类型
|
混凝土浇筑 |
|
供暖方式
|
Propane |
|
供暖类型
|
压力热风 |
|
储存空间
|
1 |
|
内部尺寸
|
1100 - 1500 Sqft |
|
类型
|
独立屋 |
|
设备间
|
Drilled Well |
车 位
土地
|
英亩数
|
无 |
|
污水道
|
Septic System |
|
土地深度
|
260 Ft |
|
土地宽度
|
71 Ft ,8 In |
|
不规则大小
|
71.7 X 260 Ft |
|
规划描述
|
住宅 |
房 间
| 楼 层 |
类 型 |
长 度 |
宽 度 |
面 积 |
|
地下室 |
娱乐,游戏房 |
13.21 m |
6.53 m |
13.21 m x 6.53 m |
|
地下室 |
卧室 |
2.9 m |
3.33 m |
2.9 m x 3.33 m |
|
一楼 |
餐厅 |
3.94 m |
2.59 m |
3.94 m x 2.59 m |
|
一楼 |
厨房 |
4.47 m |
3.94 m |
4.47 m x 3.94 m |
|
一楼 |
客厅 |
3.86 m |
4.7 m |
3.86 m x 4.7 m |
|
一楼 |
主卧 |
3.66 m |
5.03 m |
3.66 m x 5.03 m |
|
一楼 |
卧室 |
2.95 m |
3.58 m |
2.95 m x 3.58 m |
|
一楼 |
卧室 |
3.12 m |
2.92 m |
3.12 m x 2.92 m |
https://www.realtor.ca/real-estate/28312647/122-irish-street-beckwith-910-beckwith-twp




































