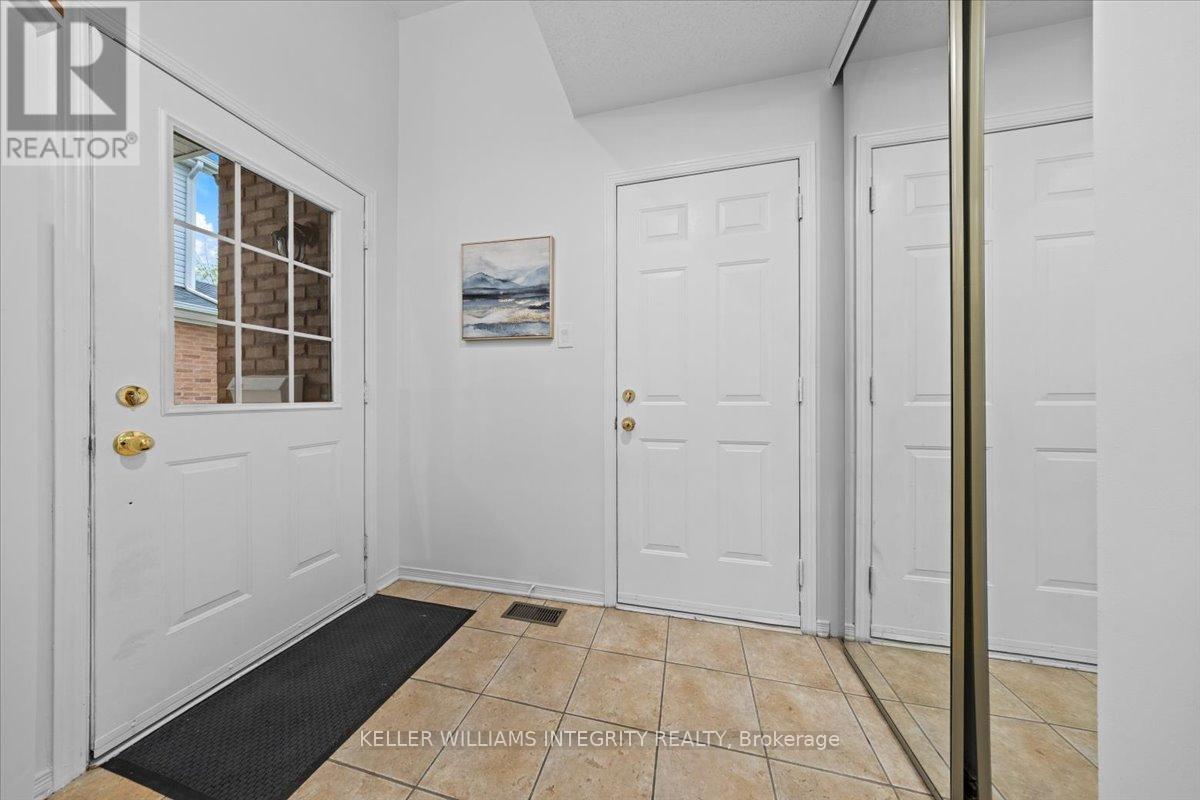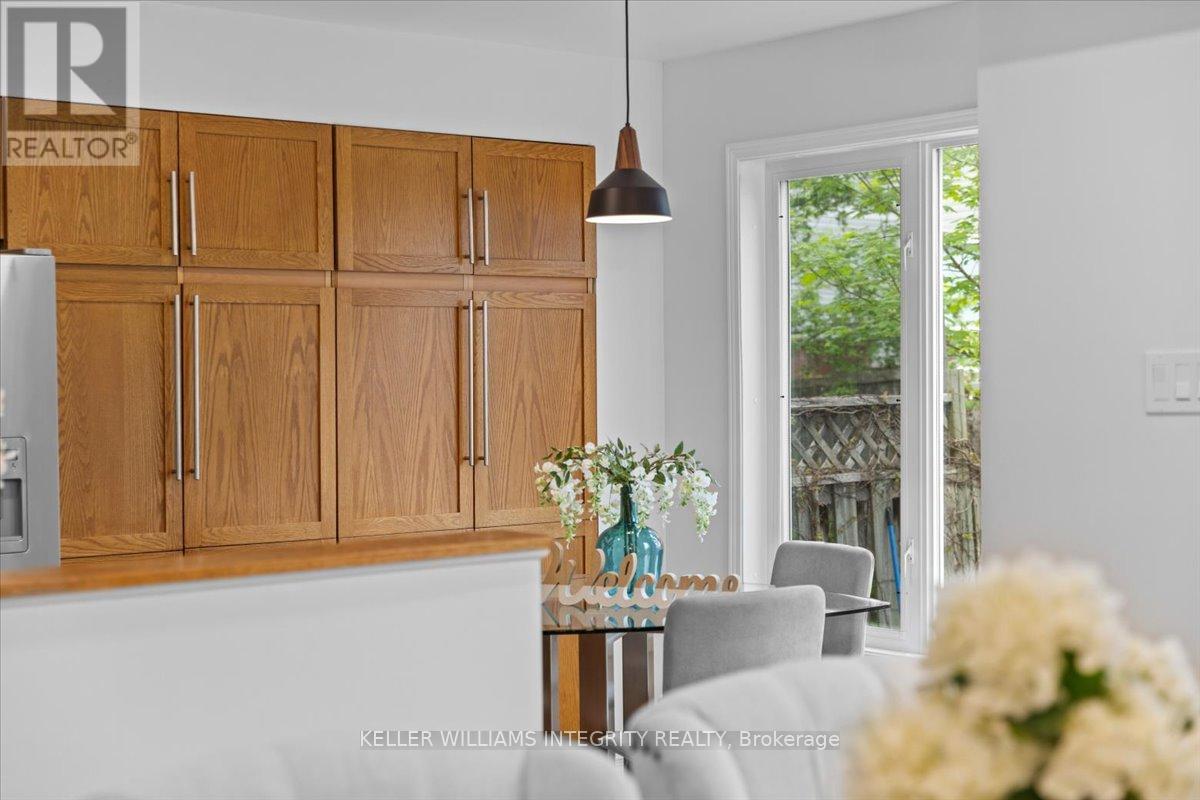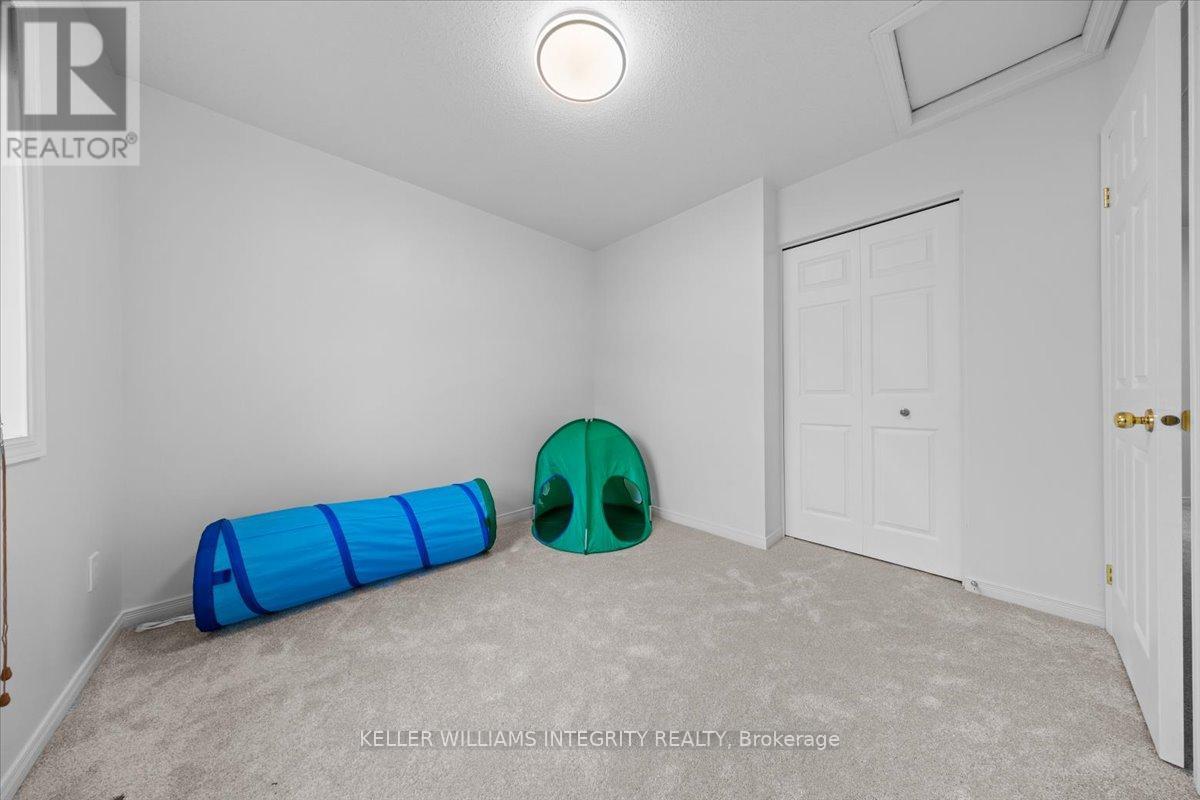3 卧室
2 浴室
1100 - 1500 sqft
壁炉
中央空调
风热取暖
$675,000
Welcome to this beautifully updated semi-detached home in Ottawa's sought-after Central Park neighborhood, offering unbeatable convenience just moments from Merivale Road, Baseline Road, and Highway 417 for easy commuting. The bright, open-concept main floor features hardwood floors throughout, a spacious kitchen with new vinyl flooring (2025), quartz countertops (2025), and extended cabinetry for ample storage, plus a sunny breakfast area filled with natural light. The cozy living room, centered around a charming stone fireplace, creates an inviting gathering space, while fresh paint (2025) and pot lights & modern light fixtures add contemporary appeal. Upstairs, you'll find three generous bedrooms, a versatile loft, and a refreshed 4-piece bathroom with elegant quartz countertops (2025), all complemented by plush new carpeting for added comfort. The partially finished basement includes a bathroom rough-in and a laundry area, while outside, the stylish interlock patio offers a perfect spot for relaxation and entertaining. Situated in a family-friendly area, this move-in-ready home is steps from parks, schools, and scenic trails, with an oversized 1.5-car garage and a wide driveway completing this ideal package for buyers seeking comfort and prime access to Ottawa's best amenities. Heat pump 2023. Furnace 2019 (id:44758)
Open House
此属性有开放式房屋!
开始于:
2:00 pm
结束于:
4:00 pm
房源概要
|
MLS® Number
|
X12155444 |
|
房源类型
|
民宅 |
|
社区名字
|
5304 - Central Park |
|
附近的便利设施
|
公共交通 |
|
总车位
|
2 |
详 情
|
浴室
|
2 |
|
地上卧房
|
3 |
|
总卧房
|
3 |
|
公寓设施
|
Fireplace(s) |
|
赠送家电包括
|
Garage Door Opener Remote(s), 洗碗机, Hood 电扇, 微波炉, 炉子, 洗衣机, 冰箱 |
|
地下室进展
|
部分完成 |
|
地下室类型
|
N/a (partially Finished) |
|
施工种类
|
Semi-detached |
|
空调
|
中央空调 |
|
外墙
|
乙烯基壁板, 砖 |
|
Fire Protection
|
Smoke Detectors |
|
壁炉
|
有 |
|
Fireplace Total
|
1 |
|
Flooring Type
|
Hardwood |
|
地基类型
|
混凝土浇筑 |
|
客人卫生间(不包含洗浴)
|
1 |
|
供暖方式
|
天然气 |
|
供暖类型
|
压力热风 |
|
储存空间
|
2 |
|
内部尺寸
|
1100 - 1500 Sqft |
|
类型
|
独立屋 |
|
设备间
|
市政供水 |
车 位
土地
|
英亩数
|
无 |
|
围栏类型
|
Fenced Yard |
|
土地便利设施
|
公共交通 |
|
污水道
|
Sanitary Sewer |
|
土地深度
|
100 Ft ,1 In |
|
土地宽度
|
24 Ft ,7 In |
|
不规则大小
|
24.6 X 100.1 Ft |
房 间
| 楼 层 |
类 型 |
长 度 |
宽 度 |
面 积 |
|
二楼 |
主卧 |
4.52 m |
3.45 m |
4.52 m x 3.45 m |
|
二楼 |
第二卧房 |
2.9 m |
2.87 m |
2.9 m x 2.87 m |
|
二楼 |
第三卧房 |
4.16 m |
2.85 m |
4.16 m x 2.85 m |
|
二楼 |
Loft |
4.5 m |
2.85 m |
4.5 m x 2.85 m |
|
一楼 |
厨房 |
4.69 m |
2.87 m |
4.69 m x 2.87 m |
|
一楼 |
餐厅 |
3.95 m |
4.17 m |
3.95 m x 4.17 m |
|
一楼 |
客厅 |
6.09 m |
4.77 m |
6.09 m x 4.77 m |
|
一楼 |
Eating Area |
2.27 m |
2.87 m |
2.27 m x 2.87 m |
https://www.realtor.ca/real-estate/28327801/1221-clyde-avenue-ottawa-5304-central-park












































