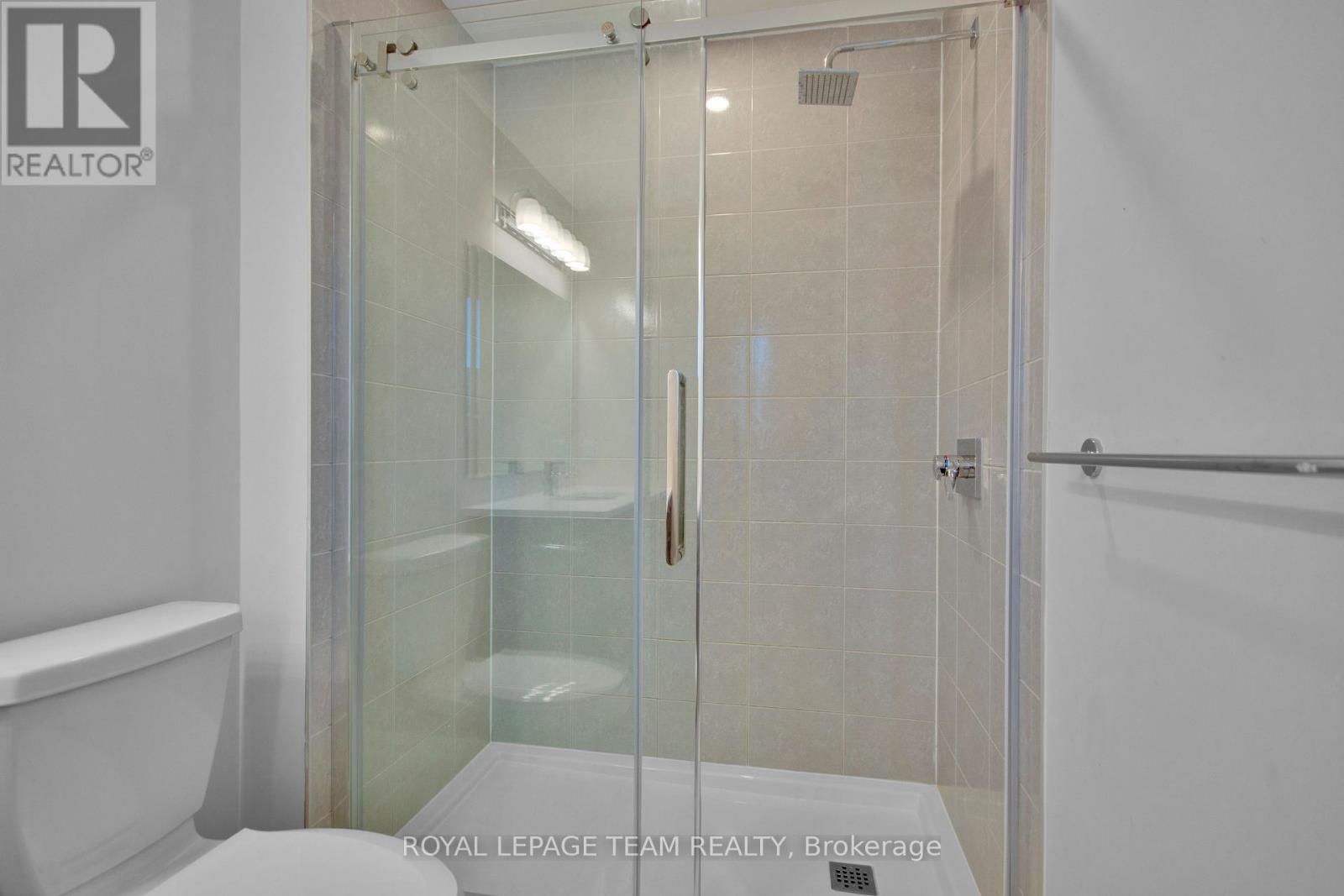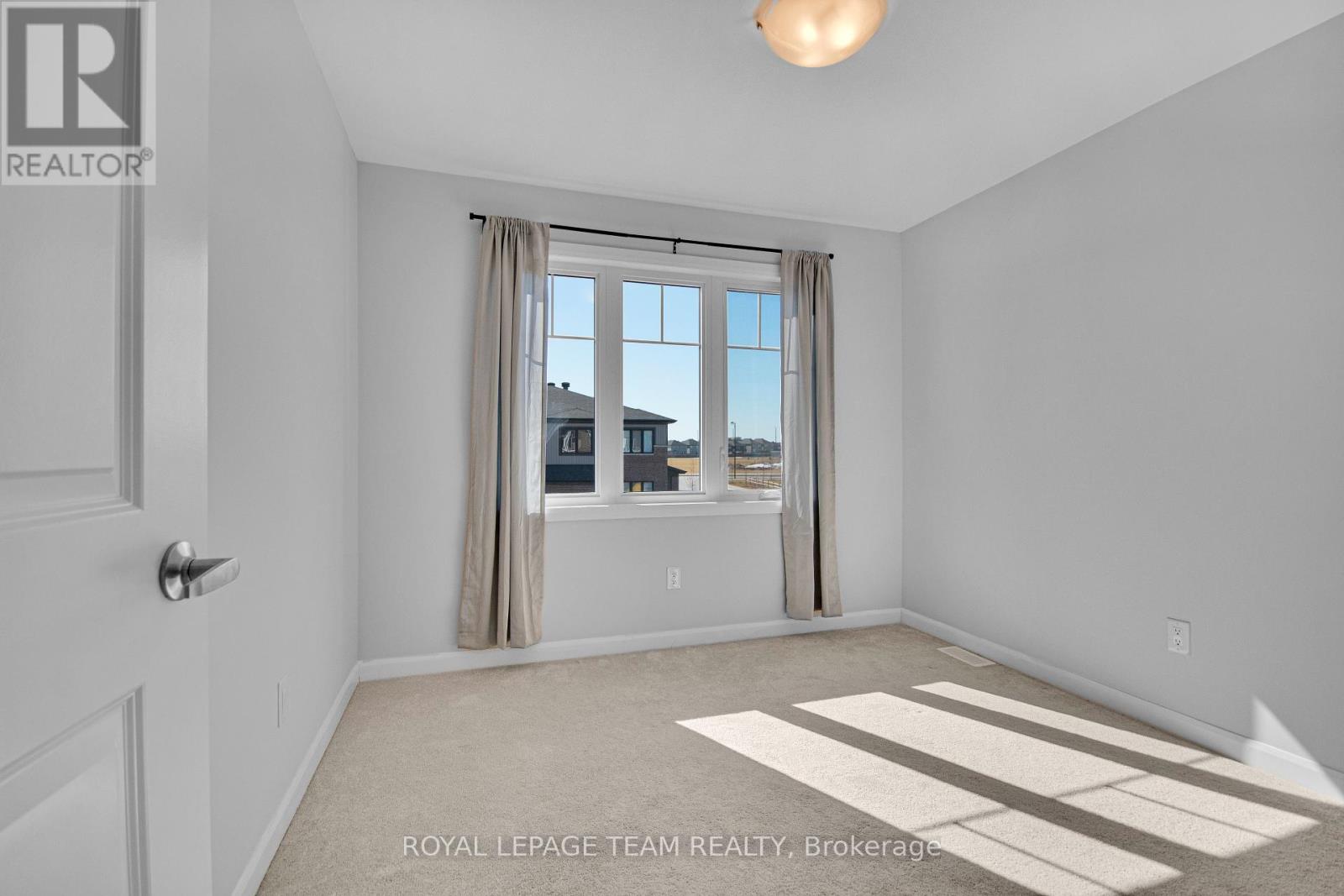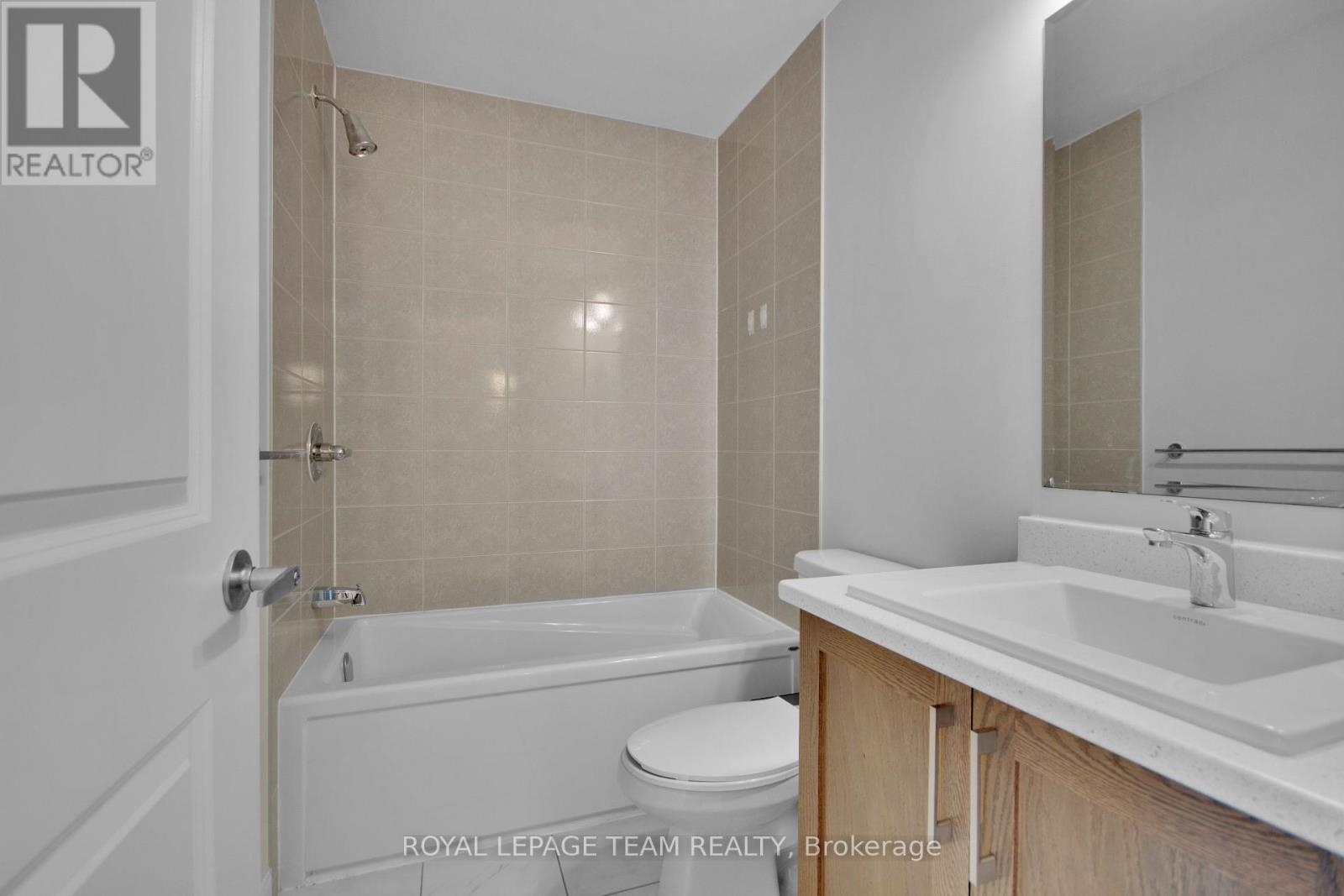3 卧室
3 浴室
中央空调
风热取暖
$2,800 Monthly
$2800 per month plus utilities. NO pets and NO smoking please. 1,871 square feet as per builders plans. This home offers sunken foyer and open concept main level with hardwood flooring and hardwood staircase. Upgraded kitchen includes: Quartz counters, upgraded cabinets, upgraded hood fan, tile backsplash, new stainless steel appliances, and a large island with breakfast bar. 9 foot smooth ceilings on the main floor with pot lights. Primary bedroom has a walk-in closet and luxury ensuite bathroom with Quartz counters and shower with glass shower doors. Finished lower level with laundry. Freshly painted. On demand water heater is rented. Garage with inside access. *** Signed application form required with all offers to lease - We will do credit check. Please provide pay stubs and ID.***24 Hour irrevocable on all offers to lease. Available Immediately.*** (id:44758)
房源概要
|
MLS® Number
|
X12031218 |
|
房源类型
|
民宅 |
|
社区名字
|
7704 - Barrhaven - Heritage Park |
|
总车位
|
3 |
详 情
|
浴室
|
3 |
|
地上卧房
|
3 |
|
总卧房
|
3 |
|
赠送家电包括
|
洗碗机, 烘干机, 炉子, 洗衣机, 冰箱 |
|
地下室进展
|
已装修 |
|
地下室类型
|
N/a (finished) |
|
施工种类
|
附加的 |
|
空调
|
中央空调 |
|
外墙
|
砖, 乙烯基壁板 |
|
地基类型
|
混凝土 |
|
客人卫生间(不包含洗浴)
|
1 |
|
供暖方式
|
天然气 |
|
供暖类型
|
压力热风 |
|
储存空间
|
2 |
|
类型
|
联排别墅 |
|
设备间
|
市政供水 |
车 位
土地
|
英亩数
|
无 |
|
污水道
|
Sanitary Sewer |
|
土地宽度
|
20 Ft ,6 In |
|
不规则大小
|
20.54 Ft |
房 间
| 楼 层 |
类 型 |
长 度 |
宽 度 |
面 积 |
|
二楼 |
主卧 |
4.08 m |
4.02 m |
4.08 m x 4.02 m |
|
二楼 |
第二卧房 |
4.02 m |
2.86 m |
4.02 m x 2.86 m |
|
二楼 |
第三卧房 |
3.68 m |
3.04 m |
3.68 m x 3.04 m |
|
Lower Level |
娱乐,游戏房 |
6.7 m |
5.7 m |
6.7 m x 5.7 m |
|
一楼 |
客厅 |
4.78 m |
3.29 m |
4.78 m x 3.29 m |
|
一楼 |
餐厅 |
3.35 m |
3.16 m |
3.35 m x 3.16 m |
|
一楼 |
厨房 |
4.2 m |
2.74 m |
4.2 m x 2.74 m |
https://www.realtor.ca/real-estate/28050886/123-chakra-street-ottawa-7704-barrhaven-heritage-park








































