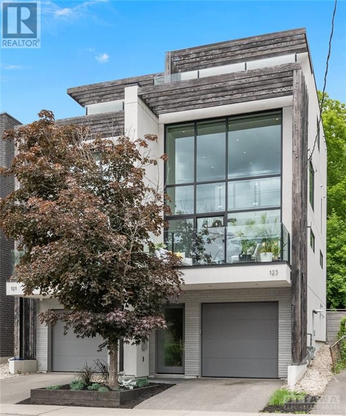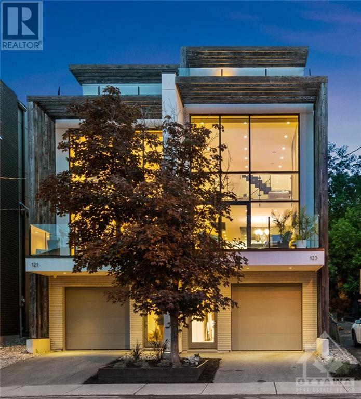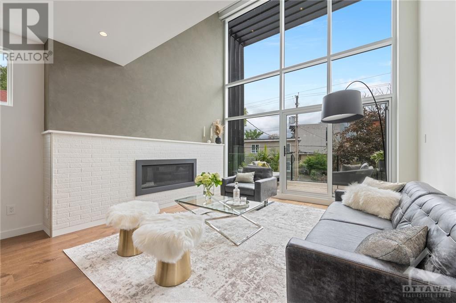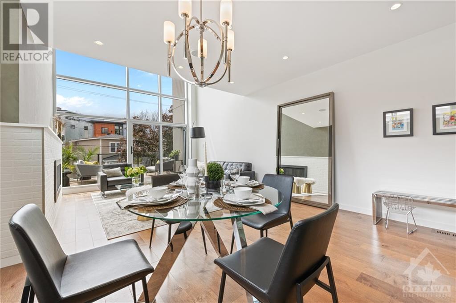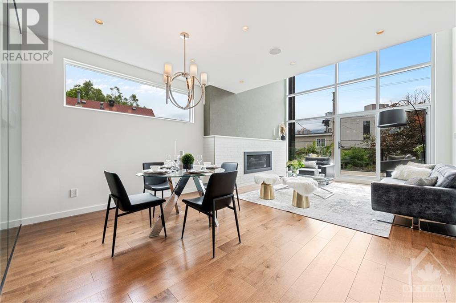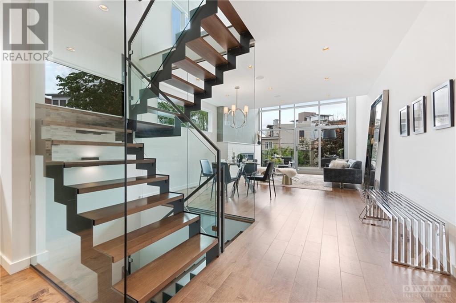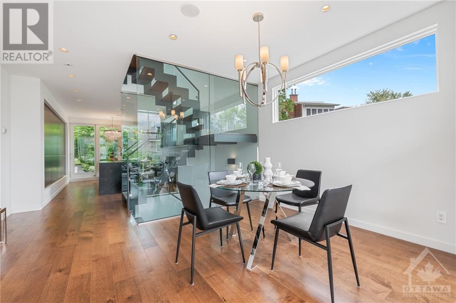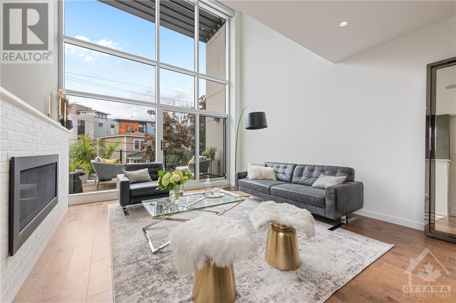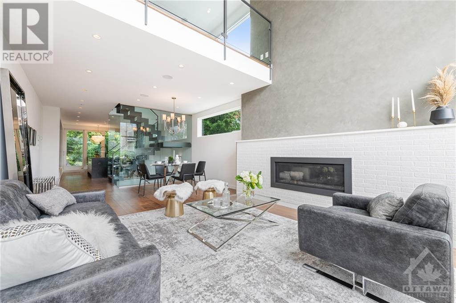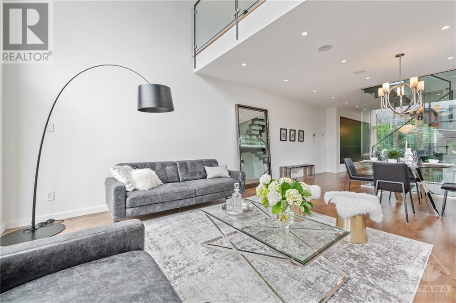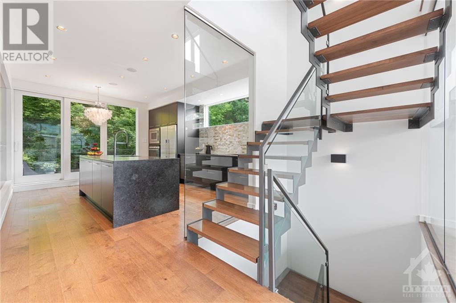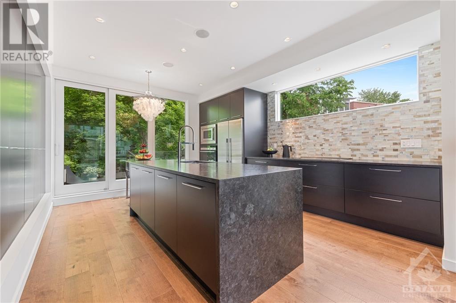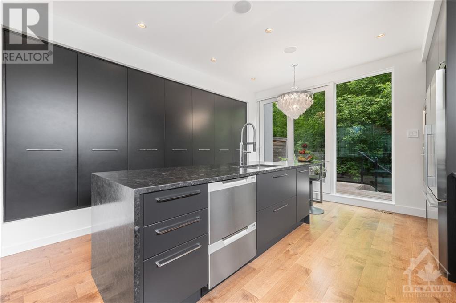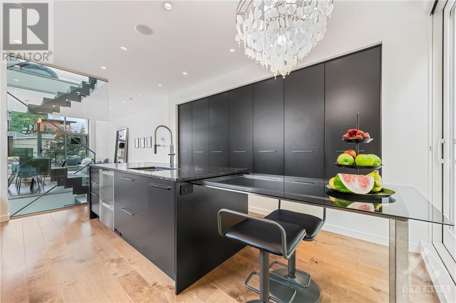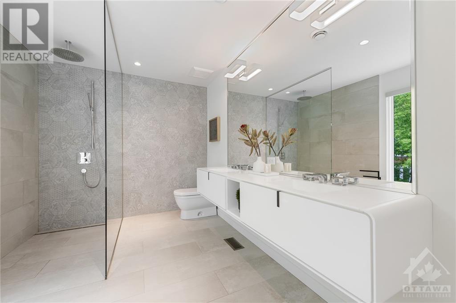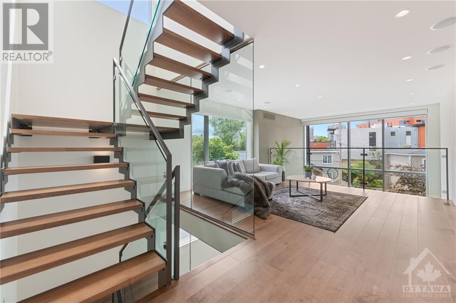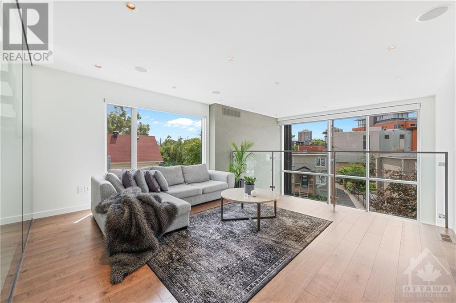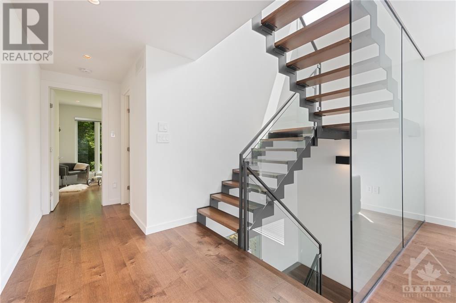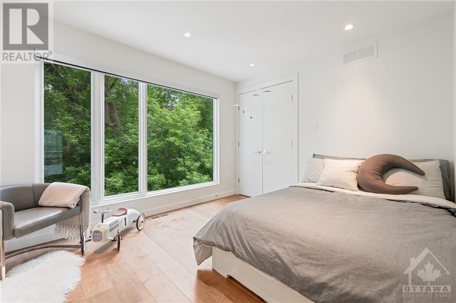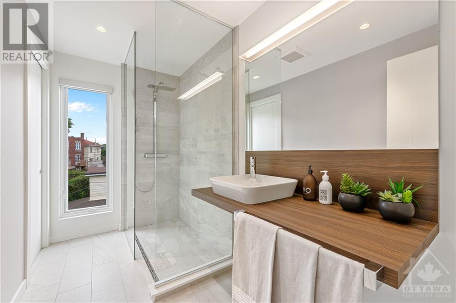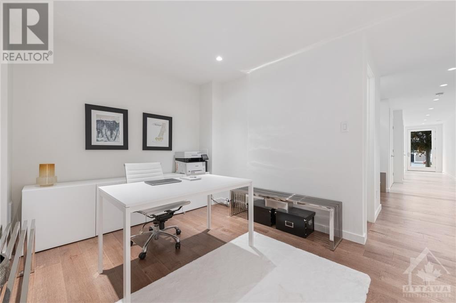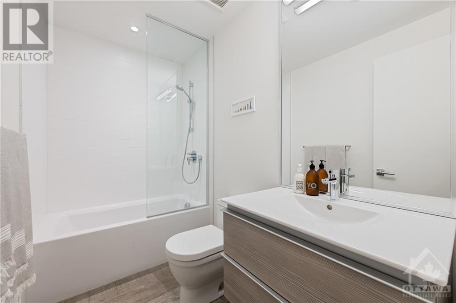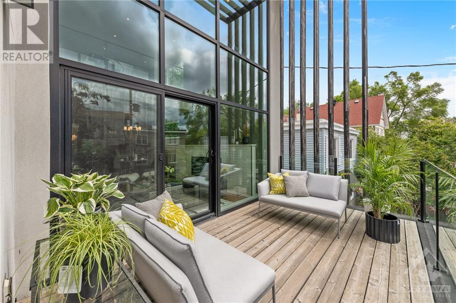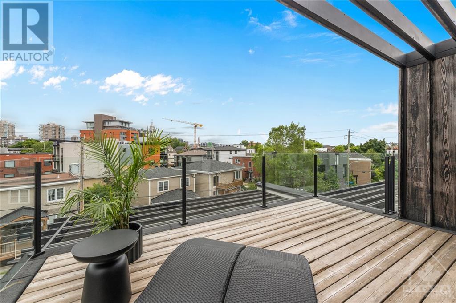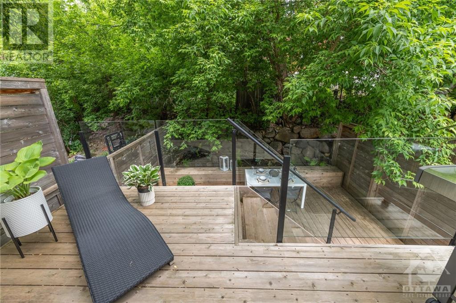3 卧室
3 浴室
2500 - 3000 sqft
壁炉
中央空调, 换气器
风热取暖
$1,685,000
Award-winning custom built semi-detached home in desirable New Edinburgh/Lindenlea. Modern limestone facade and architectural slats frame a bright sun-filled 2-storey living room with a south-facing wall of windows, along with expansive windows on all levels. Top floor primary suite, including a primary bedroom walk-out roof terrace (hot tub ready) overlooking downtown skyline. The outdoor spaces include 3 terraces/decks including a two-tiered rear deck off the kitchen overlooking a treed rear yard. Custom designed and built Italian kitchen with oversized waterfalled stone counters, integrated glass table. Modern bathroom designs throughout feature European styled cabinetry and premium fixtures, curbless showers, heated tile floors, and clean contemporary lines. Design elements include unique laser cut steel staircase with glass walls and railings, wide plank hardwood throughout. Ideal for discerning clients who wants an architecturally unique property. (id:44758)
房源概要
|
MLS® Number
|
X9516035 |
|
房源类型
|
民宅 |
|
临近地区
|
New Edinburgh / Lindenlea |
|
社区名字
|
3302 - Lindenlea |
|
附近的便利设施
|
公共交通 |
|
总车位
|
2 |
|
结构
|
Deck |
详 情
|
浴室
|
3 |
|
地上卧房
|
3 |
|
总卧房
|
3 |
|
公寓设施
|
Fireplace(s) |
|
赠送家电包括
|
Cooktop, 洗碗机, 烘干机, Hood 电扇, 微波炉, 烤箱, 洗衣机, 冰箱 |
|
施工种类
|
Semi-detached |
|
空调
|
Central Air Conditioning, 换气机 |
|
外墙
|
木头, 灰泥 |
|
壁炉
|
有 |
|
Fireplace Total
|
1 |
|
地基类型
|
混凝土 |
|
供暖方式
|
天然气 |
|
供暖类型
|
压力热风 |
|
内部尺寸
|
2500 - 3000 Sqft |
|
类型
|
独立屋 |
|
设备间
|
市政供水 |
车 位
土地
|
英亩数
|
无 |
|
围栏类型
|
Fenced Yard |
|
土地便利设施
|
公共交通 |
|
污水道
|
Sanitary Sewer |
|
土地深度
|
91 Ft |
|
土地宽度
|
20 Ft |
|
不规则大小
|
20 X 91 Ft ; 1 |
|
规划描述
|
住宅 |
房 间
| 楼 层 |
类 型 |
长 度 |
宽 度 |
面 积 |
|
二楼 |
客厅 |
4.57 m |
3.96 m |
4.57 m x 3.96 m |
|
二楼 |
餐厅 |
4.57 m |
3.04 m |
4.57 m x 3.04 m |
|
二楼 |
厨房 |
4.57 m |
4.87 m |
4.57 m x 4.87 m |
|
三楼 |
卧室 |
3.65 m |
3.04 m |
3.65 m x 3.04 m |
|
三楼 |
浴室 |
3.04 m |
1.67 m |
3.04 m x 1.67 m |
|
三楼 |
Loft |
4.57 m |
4.11 m |
4.57 m x 4.11 m |
|
一楼 |
卧室 |
3.65 m |
3.04 m |
3.65 m x 3.04 m |
|
一楼 |
浴室 |
2.59 m |
1.52 m |
2.59 m x 1.52 m |
|
Upper Level |
主卧 |
4.57 m |
3.96 m |
4.57 m x 3.96 m |
|
Upper Level |
浴室 |
4.57 m |
2.59 m |
4.57 m x 2.59 m |
|
Upper Level |
其它 |
3.04 m |
2.13 m |
3.04 m x 2.13 m |
https://www.realtor.ca/real-estate/27179908/123-putman-avenue-ottawa-3302-lindenlea


