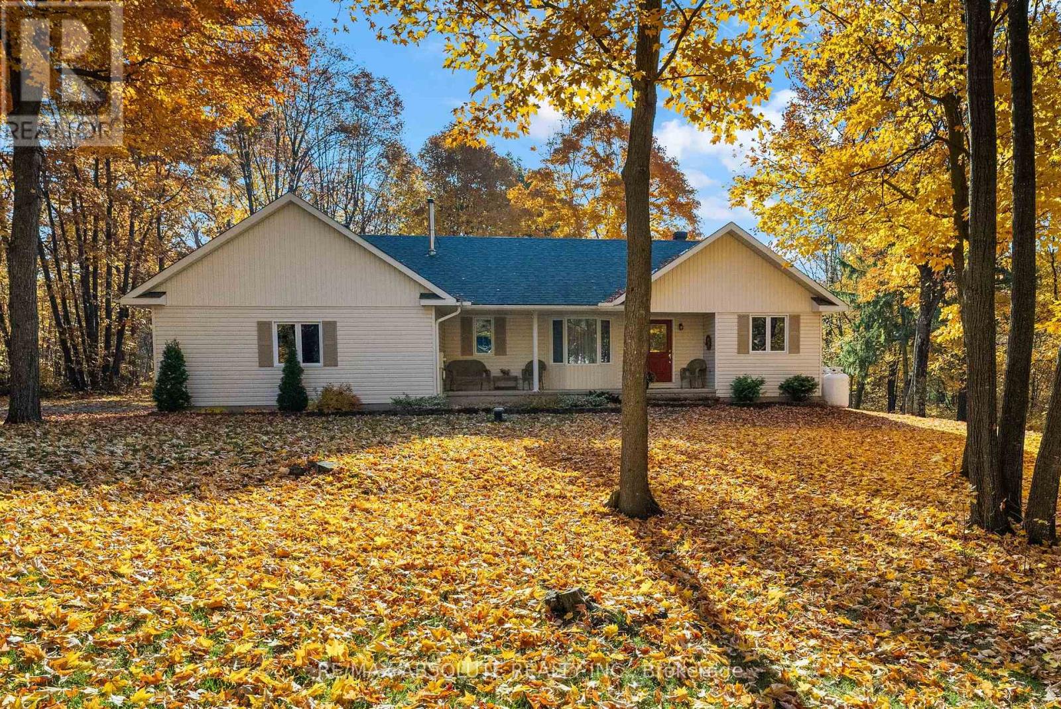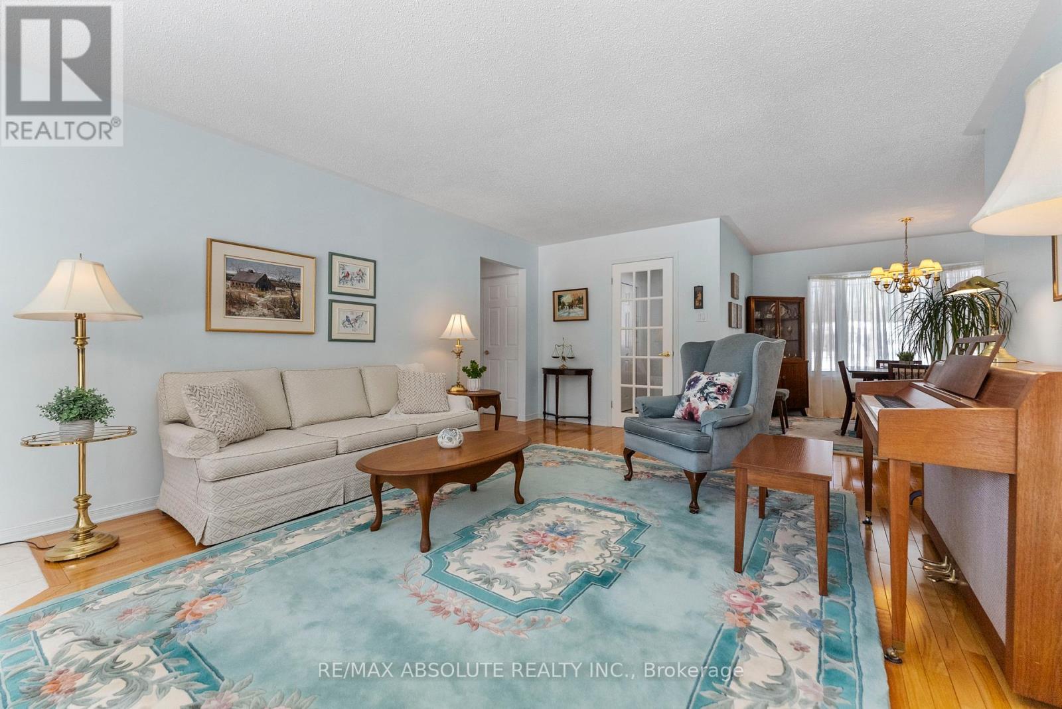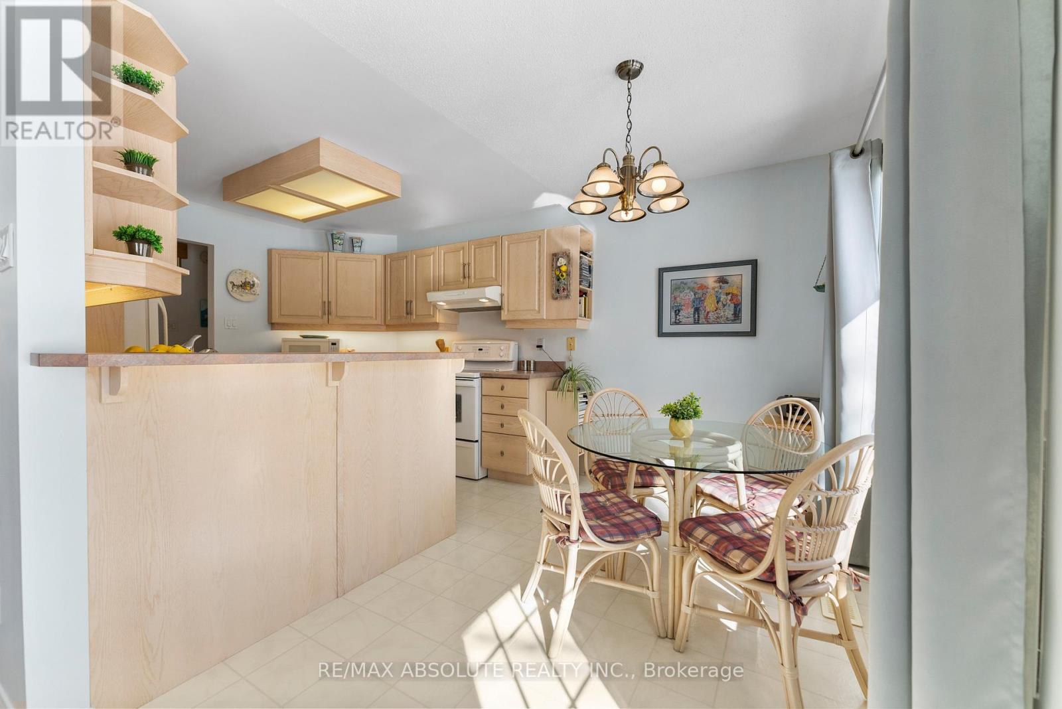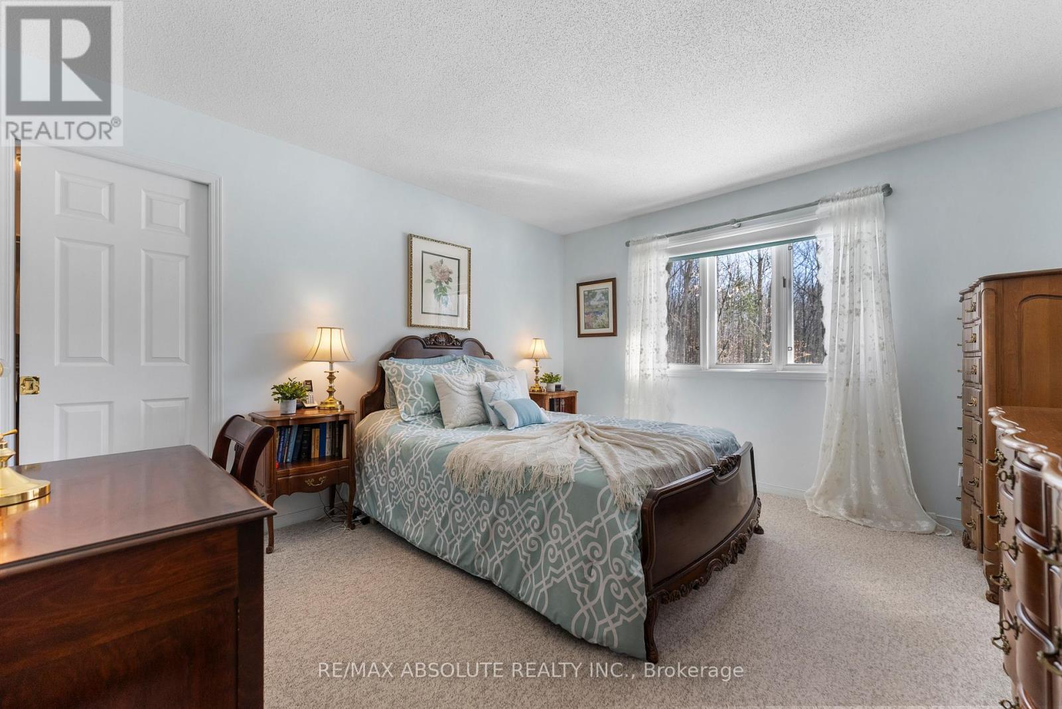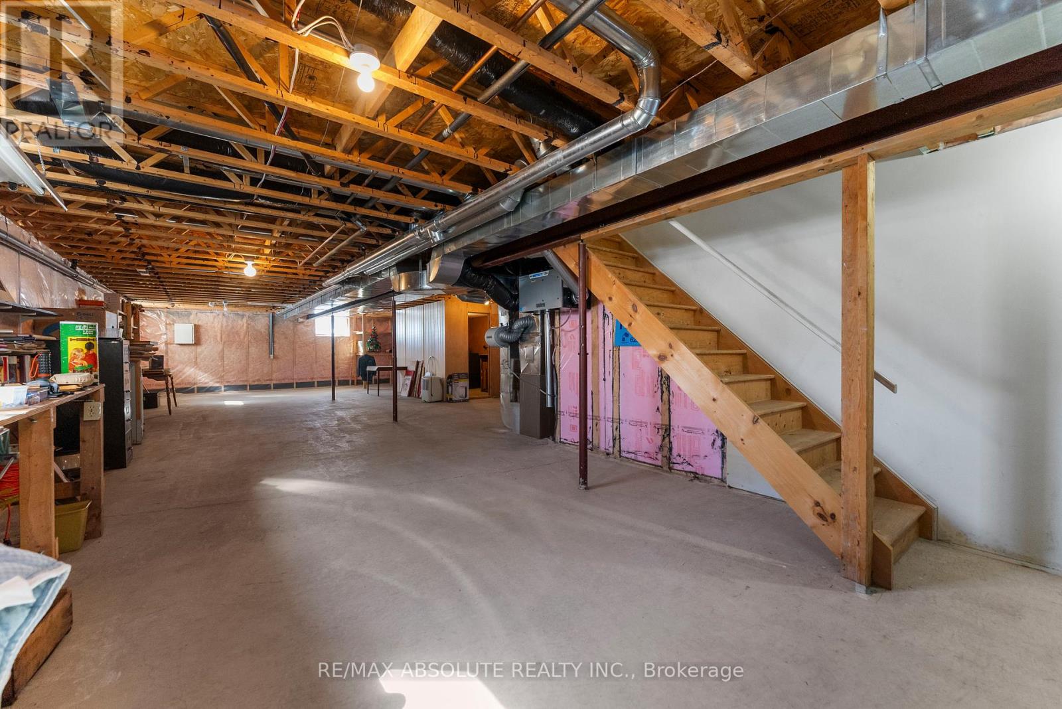3 卧室
3 浴室
1500 - 2000 sqft
平房
壁炉
中央空调
风热取暖
面积
Landscaped
$749,900
Experience the perfect blend of quiet country living and nature in this beautiful custom built bungalow. Nestled on just over 2 acres this picturesque lot offers mature trees and privacy. Designed with comfort and functionality in mind....the main floor flows nicely with sunfilled rooms. Bright living room with a large window overlooking the back yard. The formal dining room has a beautiful bay window. The thoughtfully designed kitchen is stylish with ample counter space and storage. Enjoy a breakfast nook off the kitchen with french doors to the deck. The primary bedroom offers a large walk through closet and full 3 piece ensuite. Family and guests will enjoy the second and third bedroom on the opposite end of the home with it's own 4 piece bath. Expansive unfinished basement awaits your finishing touch. It offers a large room with bright windows and all utilities dedicated on one side for ease of finishing! Convenient main floor laundry room ! Double garage with inside entry. While away the afternoon on your front porch.....and entertain guests on your back deck ! Upgrades include: Furnace, water heater, garage door opener 2018, Well updated 2017, Septic tank 2015, Roof 2016, Water softener 2015, Sump pump 2023, Sinks and faucets 2019. Custom built by Keindel Homes in 1998. The community of Braeside offers a wonderful recreation centre with outdoor rink, a public beach and The Red Pine Bay boat launch is just minutes away. Easy 10 minute drive to all of the amenities of Arnprior including shopping, restaurants, banks, library, movie theatre, a highly accredited hospital, large recreation complex, hiking trails and much more! It doesn't get any better than this... (id:44758)
房源概要
|
MLS® Number
|
X11991691 |
|
房源类型
|
民宅 |
|
社区名字
|
551 - Mcnab/Braeside Twps |
|
设备类型
|
Propane Tank |
|
特征
|
Sump Pump |
|
总车位
|
6 |
|
租赁设备类型
|
Propane Tank |
详 情
|
浴室
|
3 |
|
地上卧房
|
3 |
|
总卧房
|
3 |
|
赠送家电包括
|
Water Softener, Water Heater, 洗碗机, 烘干机, Hood 电扇, 炉子, 洗衣机, 冰箱 |
|
建筑风格
|
平房 |
|
地下室进展
|
已完成 |
|
地下室类型
|
Full (unfinished) |
|
施工种类
|
独立屋 |
|
空调
|
中央空调 |
|
外墙
|
乙烯基壁板 |
|
壁炉
|
有 |
|
Fireplace Total
|
1 |
|
壁炉类型
|
木头stove |
|
地基类型
|
混凝土浇筑 |
|
客人卫生间(不包含洗浴)
|
1 |
|
供暖方式
|
Propane |
|
供暖类型
|
压力热风 |
|
储存空间
|
1 |
|
内部尺寸
|
1500 - 2000 Sqft |
|
类型
|
独立屋 |
车 位
土地
|
英亩数
|
有 |
|
Landscape Features
|
Landscaped |
|
污水道
|
Septic System |
|
土地深度
|
435 Ft ,10 In |
|
土地宽度
|
228 Ft ,3 In |
|
不规则大小
|
228.3 X 435.9 Ft |
房 间
| 楼 层 |
类 型 |
长 度 |
宽 度 |
面 积 |
|
Lower Level |
其它 |
3.3528 m |
2.4384 m |
3.3528 m x 2.4384 m |
|
Lower Level |
其它 |
16.1544 m |
4.572 m |
16.1544 m x 4.572 m |
|
一楼 |
门厅 |
2.1336 m |
1.524 m |
2.1336 m x 1.524 m |
|
一楼 |
客厅 |
4.8768 m |
3.9624 m |
4.8768 m x 3.9624 m |
|
一楼 |
餐厅 |
3.048 m |
2.1336 m |
3.048 m x 2.1336 m |
|
一楼 |
厨房 |
2.7432 m |
3.048 m |
2.7432 m x 3.048 m |
|
一楼 |
Eating Area |
1.8288 m |
2.4384 m |
1.8288 m x 2.4384 m |
|
一楼 |
卧室 |
2.7432 m |
3.9624 m |
2.7432 m x 3.9624 m |
|
一楼 |
第二卧房 |
2.74 m |
2.7432 m |
2.74 m x 2.7432 m |
|
一楼 |
洗衣房 |
2.1336 m |
2.4384 m |
2.1336 m x 2.4384 m |
|
一楼 |
主卧 |
3.6576 m |
3.3528 m |
3.6576 m x 3.3528 m |
https://www.realtor.ca/real-estate/27959863/123-woodridge-crescent-mcnabbraeside-551-mcnabbraeside-twps






