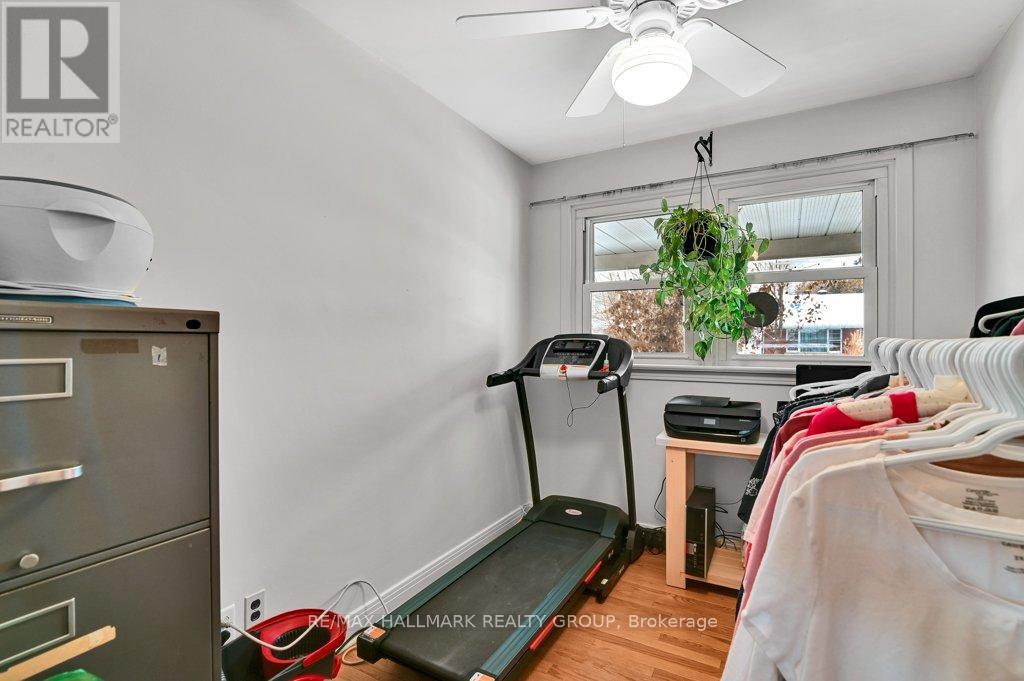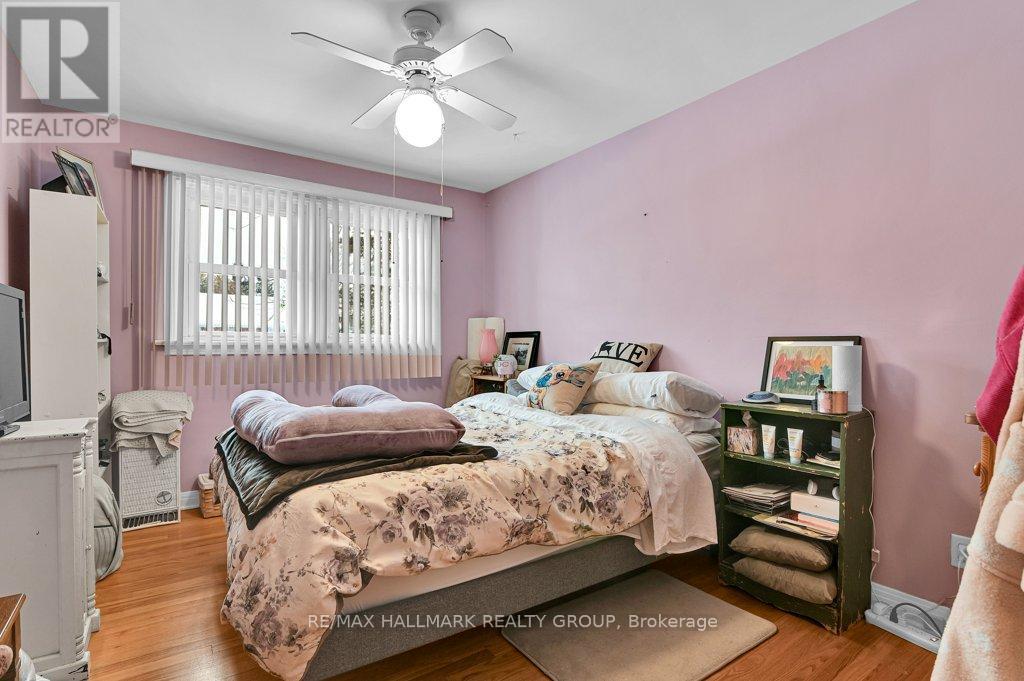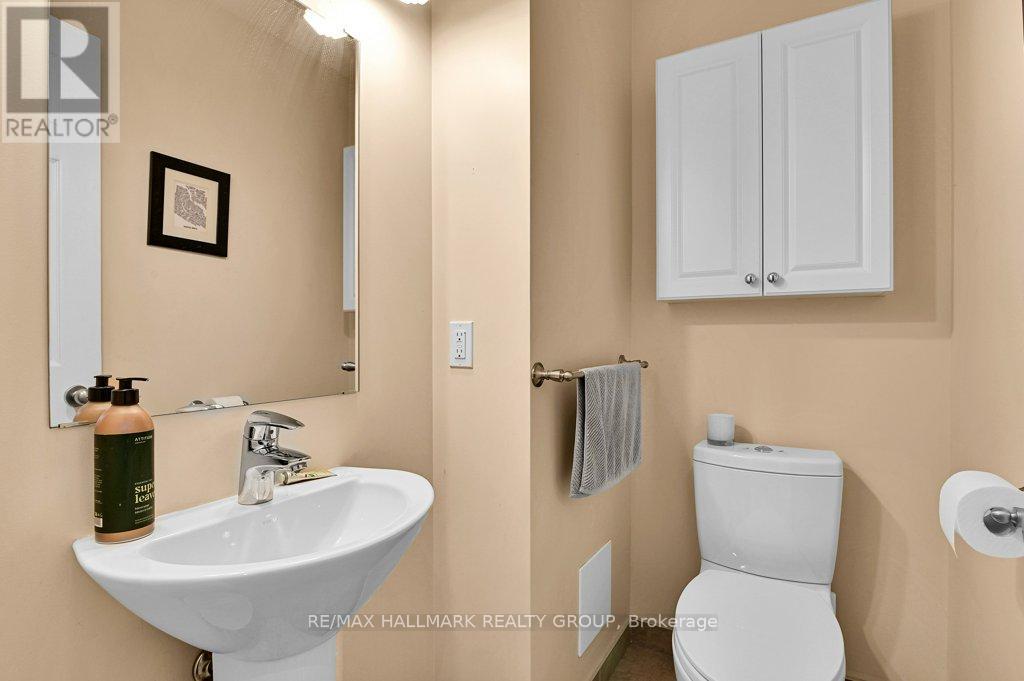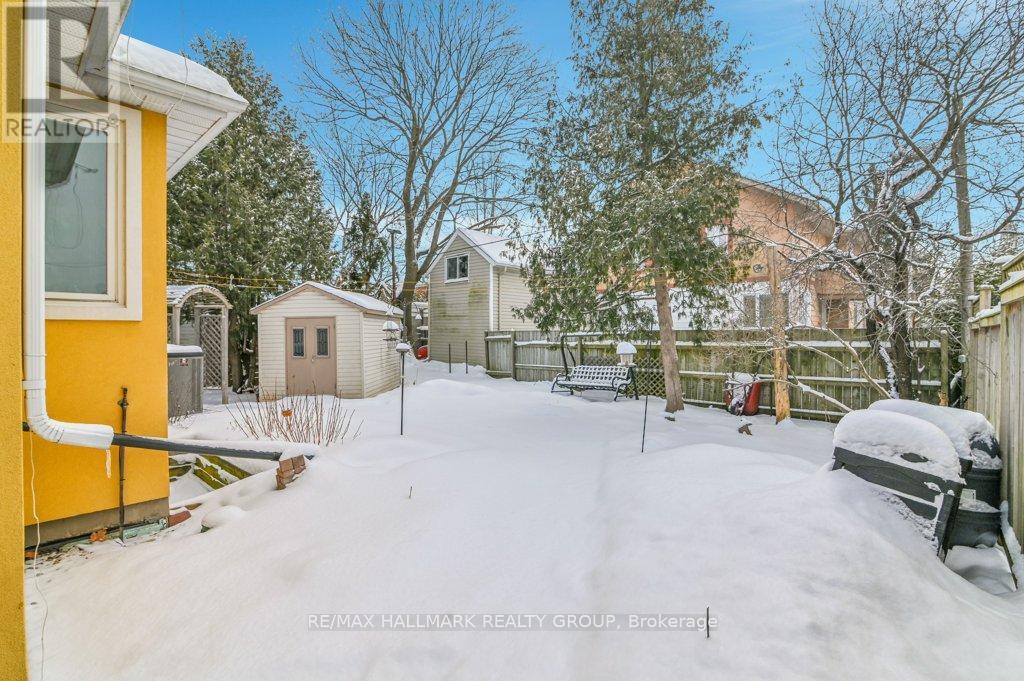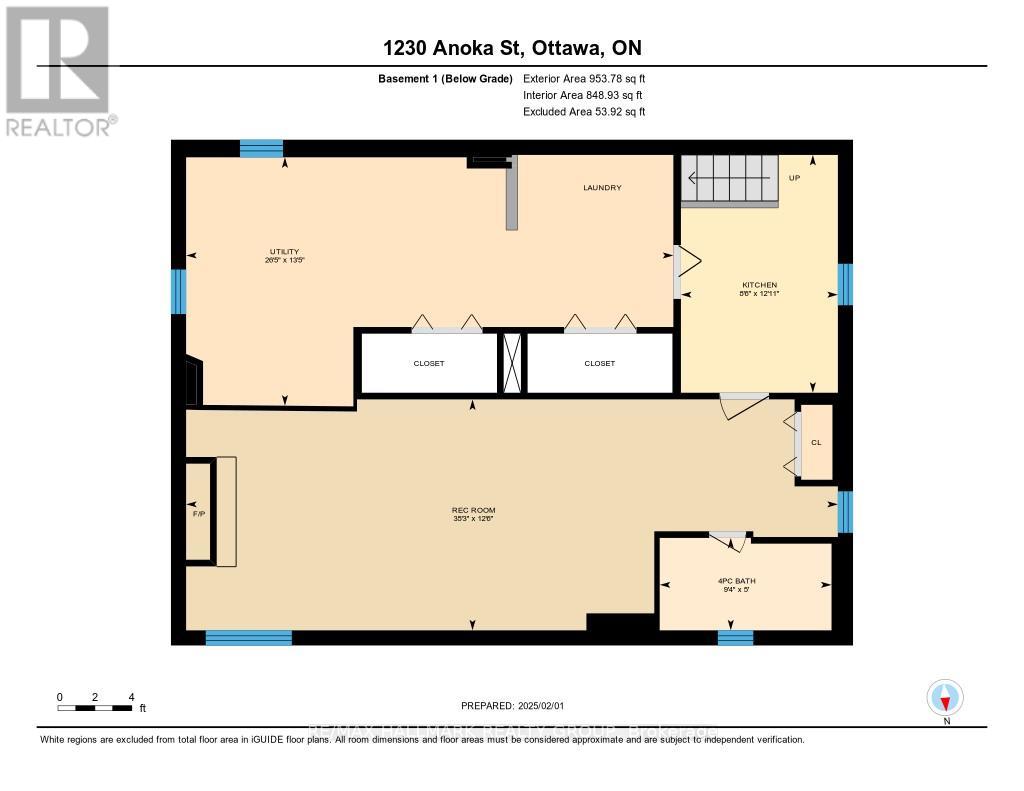5 卧室
3 浴室
平房
壁炉
中央空调
风热取暖
Lawn Sprinkler, Landscaped
$729,900
MODERN SUN-FILLED ADDITION + LOWER LEVEL APARTMENT nestled in an amenity-rich neighborhood...steps to schools, parks & mins to shopping, restaurants & O-train. Boasts picture-perfect curb appeal with 2 covered decks, mature trees and gardens, beautiful landscaping and fully-fenced backyard retreat. This home offers the perfect blend of modern updates & architectural details that add character and warmth. Main home boasts 2 floors and hardwood floors, a modern addition that adds a second family room (with gas FP) + extra dining space + own entrance with mudroom. It is enveloped in floor to ceiling windows and feels like a giant sunroom, living room w/ bay window, dining room and kitchen w/floor to ceiling wood cabinetry and skylight, powder room, modern spa-like bathroom w/ glass enclosed shower w/ window, 3 bright bedrooms and a finished basement (separate from the apartment) with recroom & 4th bedroom. Lower level apartment can be self-contained and has a large living room w/ FP & murphy bed, kitchen and full bathroom. Tons of VALUE-ADDED FEATURES & UPDATES including the addition, furnace & A/C, updated bathrooms, irrigation system, interlock walkways and patio, generator, owned hot water tank, custom window treatments(including solar blinds) & more. Call today for a complete list of updates or a private viewing. (id:44758)
房源概要
|
MLS® Number
|
X11975323 |
|
房源类型
|
民宅 |
|
社区名字
|
3801 - Ridgemont |
|
附近的便利设施
|
公共交通 |
|
特征
|
树木繁茂的地区 |
|
总车位
|
3 |
|
结构
|
Deck, Patio(s) |
详 情
|
浴室
|
3 |
|
地上卧房
|
3 |
|
地下卧室
|
2 |
|
总卧房
|
5 |
|
公寓设施
|
Fireplace(s) |
|
赠送家电包括
|
Water Heater, 洗碗机, 烘干机, Hood 电扇, 微波炉, 冰箱, Two 炉子s, 洗衣机 |
|
建筑风格
|
平房 |
|
地下室进展
|
已装修 |
|
地下室类型
|
全完工 |
|
施工种类
|
独立屋 |
|
空调
|
中央空调 |
|
外墙
|
灰泥 |
|
壁炉
|
有 |
|
Fireplace Total
|
2 |
|
Flooring Type
|
Hardwood |
|
地基类型
|
混凝土浇筑 |
|
客人卫生间(不包含洗浴)
|
1 |
|
供暖方式
|
天然气 |
|
供暖类型
|
压力热风 |
|
储存空间
|
1 |
|
类型
|
独立屋 |
|
设备间
|
市政供水 |
车 位
土地
|
英亩数
|
无 |
|
围栏类型
|
Fenced Yard |
|
土地便利设施
|
公共交通 |
|
Landscape Features
|
Lawn Sprinkler, Landscaped |
|
污水道
|
Sanitary Sewer |
|
土地深度
|
100 Ft |
|
土地宽度
|
50 Ft |
|
不规则大小
|
50 X 100 Ft |
|
规划描述
|
R2f |
房 间
| 楼 层 |
类 型 |
长 度 |
宽 度 |
面 积 |
|
地下室 |
厨房 |
12.9 m |
8.5 m |
12.9 m x 8.5 m |
|
地下室 |
浴室 |
9.3 m |
5 m |
9.3 m x 5 m |
|
地下室 |
设备间 |
26.4 m |
13.4 m |
26.4 m x 13.4 m |
|
地下室 |
娱乐,游戏房 |
12.6 m |
12.4 m |
12.6 m x 12.4 m |
|
地下室 |
卧室 |
9.5 m |
6.6 m |
9.5 m x 6.6 m |
|
地下室 |
大型活动室 |
35.3 m |
12.5 m |
35.3 m x 12.5 m |
|
一楼 |
客厅 |
18.4 m |
13.1 m |
18.4 m x 13.1 m |
|
一楼 |
浴室 |
5.5 m |
3.9 m |
5.5 m x 3.9 m |
|
一楼 |
浴室 |
9.8 m |
5 m |
9.8 m x 5 m |
|
一楼 |
餐厅 |
9.5 m |
9.3 m |
9.5 m x 9.3 m |
|
一楼 |
厨房 |
13.4 m |
11.3 m |
13.4 m x 11.3 m |
|
一楼 |
家庭房 |
16.7 m |
16.1 m |
16.7 m x 16.1 m |
|
一楼 |
卧室 |
13.3 m |
9.9 m |
13.3 m x 9.9 m |
|
一楼 |
第二卧房 |
13.2 m |
7.5 m |
13.2 m x 7.5 m |
|
一楼 |
第三卧房 |
10.9 m |
9.8 m |
10.9 m x 9.8 m |
https://www.realtor.ca/real-estate/27921626/1230-anoka-street-ottawa-3801-ridgemont















