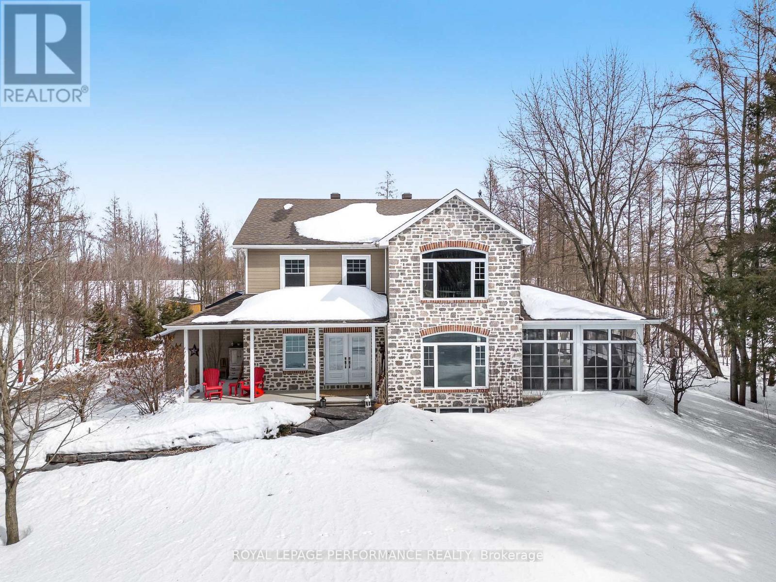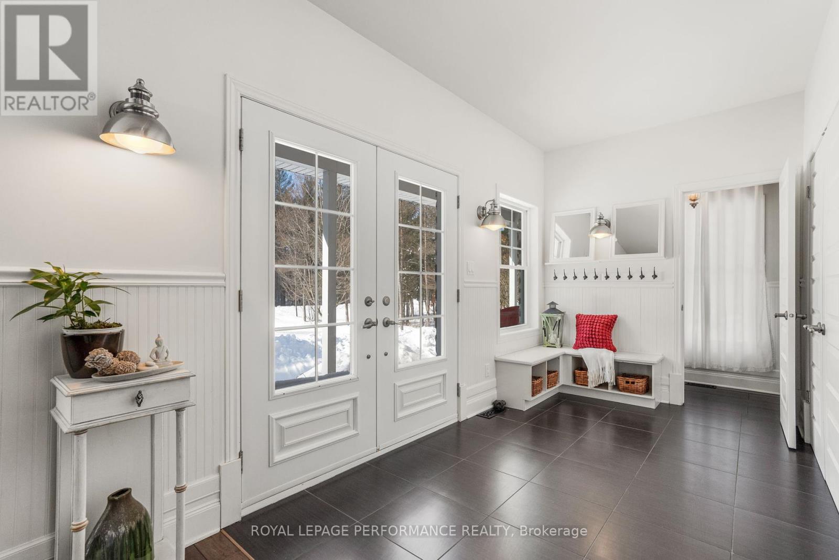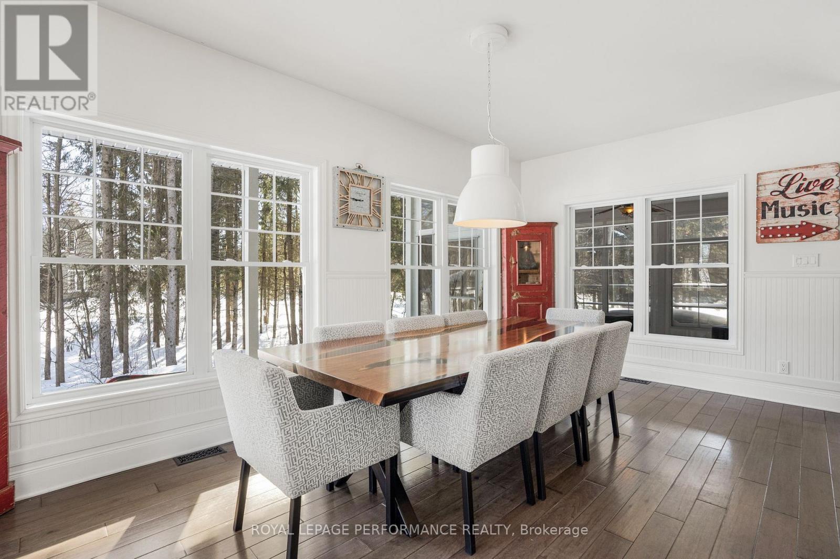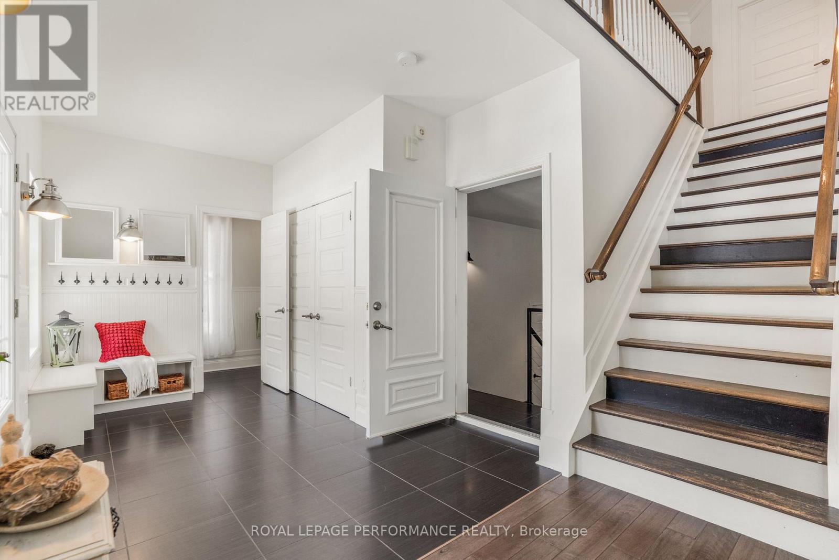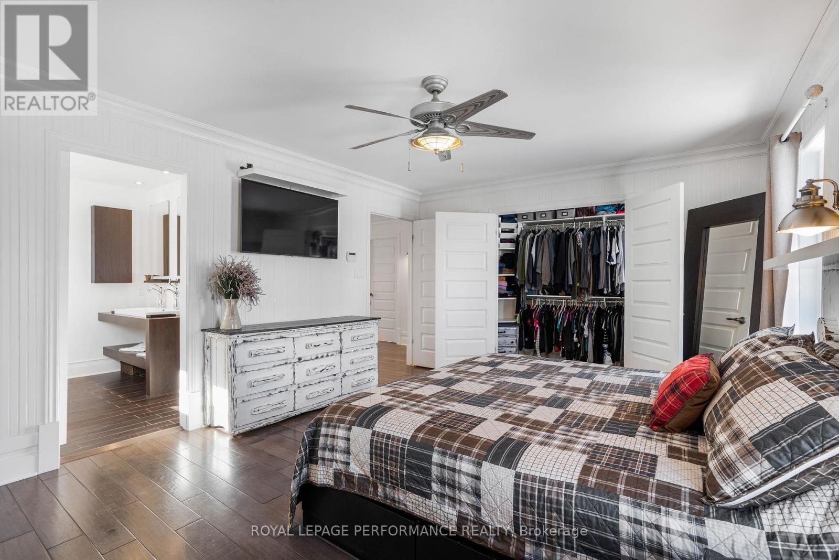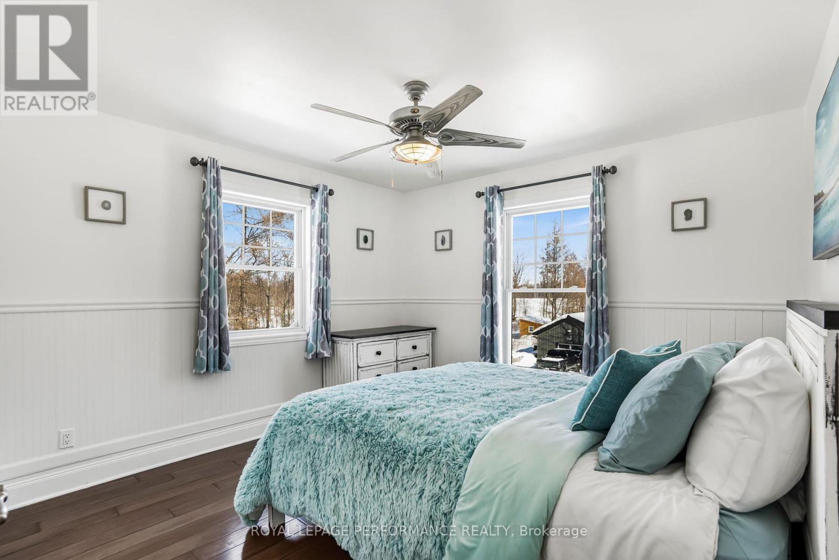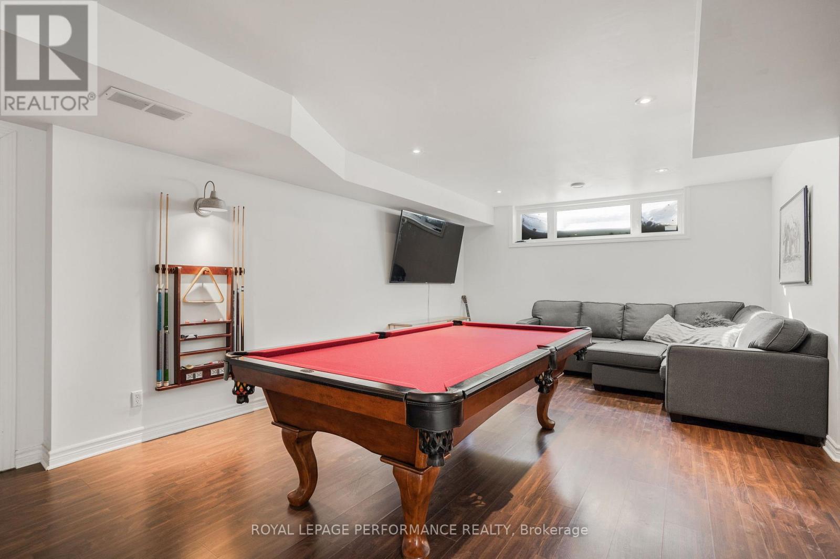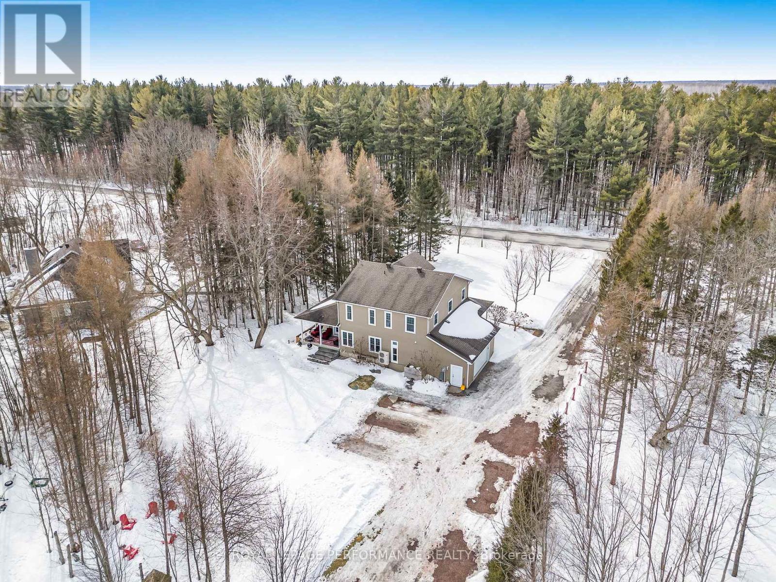5 卧室
4 浴室
3000 - 3500 sqft
壁炉
中央空调
地暖
$2,200,000
Welcome to one of Eastern Ontario's most prestigious estates in Casselman, perfectly situated just 35 minutes from Ottawa, 45 minutes from Montreal, and 45 minutes from Cornwall. Nestled on nearly 2 acres of pristine land, this extraordinary residence offers an unparalleled blend of luxury, comfort, and resort-style living. Step inside to experience breathtaking craftsmanship, featuring (3+2) bedrooms, 3.5 baths, and radiant heated floors in the basement. The heart of the home boasts a stunning floor-to-ceiling gas stone fireplace, creating a warm and inviting ambiance. Expansive windows flood the space with natural light, seamlessly connecting the indoors to the beauty of the surrounding landscape. Outside, this private retreat transforms into a year-round oasis, complete with a spa, hot tub, beach volleyball court, and a charming mini chalet with a wood-burning fireplace-perfect for cozy evenings. A whole-home generator ensures peace of mind, while the meticulously designed outdoor spaces make every day feel like a getaway. This is more than a home; its a lifestyle. Don't miss the opportunity to own this exceptional property. Contact us today for your private viewing! (id:44758)
房源概要
|
MLS® Number
|
X12019745 |
|
房源类型
|
民宅 |
|
社区名字
|
605 - The Nation Municipality |
|
总车位
|
8 |
详 情
|
浴室
|
4 |
|
地上卧房
|
3 |
|
地下卧室
|
2 |
|
总卧房
|
5 |
|
公寓设施
|
Fireplace(s) |
|
赠送家电包括
|
Garage Door Opener Remote(s), Furniture |
|
地下室进展
|
已装修 |
|
地下室类型
|
N/a (finished) |
|
施工种类
|
独立屋 |
|
空调
|
中央空调 |
|
外墙
|
砖, 乙烯基壁板 |
|
壁炉
|
有 |
|
地基类型
|
混凝土浇筑 |
|
客人卫生间(不包含洗浴)
|
1 |
|
供暖方式
|
Propane |
|
供暖类型
|
地暖 |
|
储存空间
|
2 |
|
内部尺寸
|
3000 - 3500 Sqft |
|
类型
|
独立屋 |
车 位
土地
|
英亩数
|
无 |
|
污水道
|
Septic System |
|
土地深度
|
418 Ft |
|
土地宽度
|
147 Ft ,7 In |
|
不规则大小
|
147.6 X 418 Ft |
房 间
| 楼 层 |
类 型 |
长 度 |
宽 度 |
面 积 |
|
二楼 |
主卧 |
4.9073 m |
3.9014 m |
4.9073 m x 3.9014 m |
|
二楼 |
浴室 |
2.8042 m |
3.9014 m |
2.8042 m x 3.9014 m |
|
二楼 |
第二卧房 |
3.5966 m |
3.5357 m |
3.5966 m x 3.5357 m |
|
二楼 |
浴室 |
1.9202 m |
2.4994 m |
1.9202 m x 2.4994 m |
|
二楼 |
洗衣房 |
2.6213 m |
1.2497 m |
2.6213 m x 1.2497 m |
|
二楼 |
第三卧房 |
3.4747 m |
3.5052 m |
3.4747 m x 3.5052 m |
|
二楼 |
Loft |
4.4196 m |
3.0815 m |
4.4196 m x 3.0815 m |
|
地下室 |
Office |
2.8956 m |
2.7127 m |
2.8956 m x 2.7127 m |
|
地下室 |
Office |
3.109 m |
4.4196 m |
3.109 m x 4.4196 m |
|
地下室 |
家庭房 |
8.5039 m |
3.5052 m |
8.5039 m x 3.5052 m |
|
地下室 |
浴室 |
1.7374 m |
2.4384 m |
1.7374 m x 2.4384 m |
|
一楼 |
门厅 |
3.65 m |
2.13 m |
3.65 m x 2.13 m |
|
一楼 |
厨房 |
4.26 m |
4.26 m |
4.26 m x 4.26 m |
|
一楼 |
餐厅 |
5.18 m |
2.74 m |
5.18 m x 2.74 m |
|
一楼 |
Sunroom |
4.57 m |
4.57 m |
4.57 m x 4.57 m |
|
一楼 |
浴室 |
1.21 m |
2.74 m |
1.21 m x 2.74 m |
|
一楼 |
家庭房 |
4.26 m |
4.26 m |
4.26 m x 4.26 m |
|
一楼 |
客厅 |
4.87 m |
3.96 m |
4.87 m x 3.96 m |
|
一楼 |
Mud Room |
2.13 m |
7.62 m |
2.13 m x 7.62 m |
https://www.realtor.ca/real-estate/28025451/1233-montee-drouin-side-road-the-nation-605-the-nation-municipality


