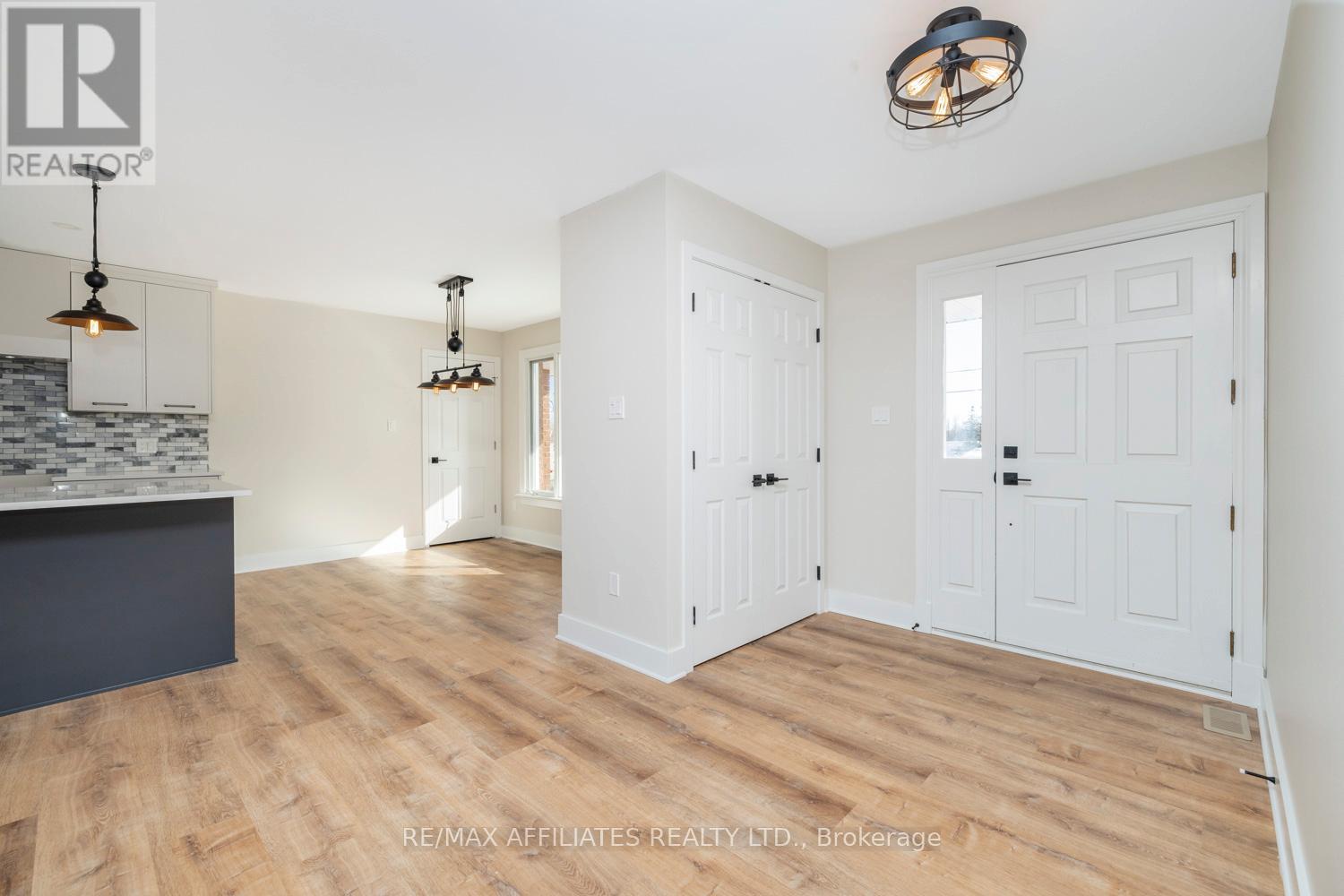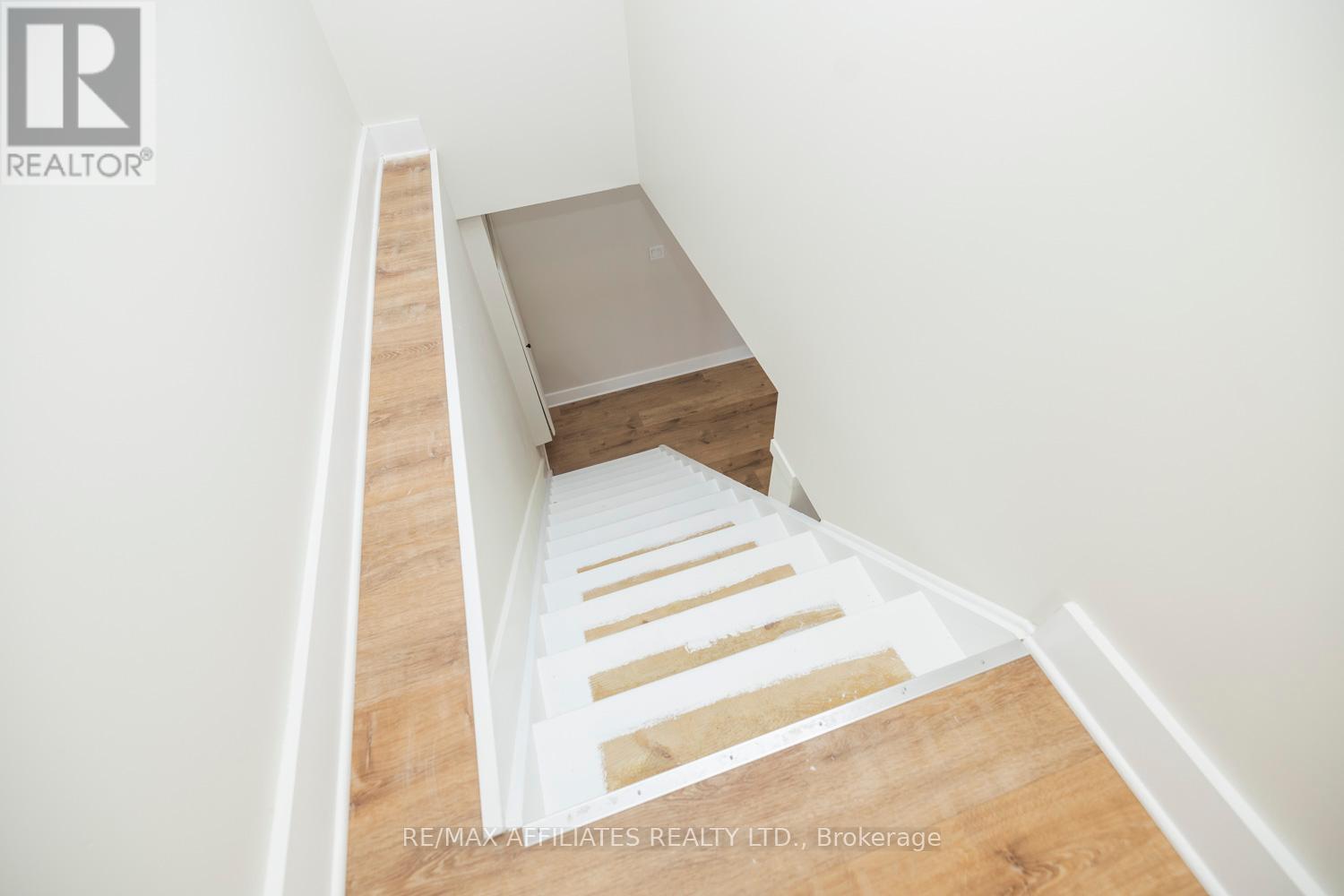3 卧室
3 浴室
平房
壁炉
中央空调
风热取暖
Landscaped
$724,900
Newly updated all-brick walkout bungalow situated on just over 2 acres of land, surrounded by plenty of mature trees for added privacy and charm. This home offers 2+1 bedrooms and 2.5 bathrooms, seamlessly blending modern updates with timeless character.The spacious entryway features an inviting front door with a soldier window and double-door closet for extra storage. The open-concept kitchen and living area is bright and welcoming, with quartz countertops, dual sinks, a pantry, stunning cabinetry, and elegant drop-down light fixtures. Large windows fill the space with natural light, highlighting the large plank flooring and a cozy 3,000-watt electric fireplace. The main floor includes a large 5-piece bathroom with dual sinks, luxury laminate flooring, crown-molded cabinetry, and a stand-up shower and tub. The fully finished walkout basement adds additional living space, featuring a rec room with a tongue-and-groove ceiling, luxury vinyl flooring, pot lights, a third bedroom, and a 3-piece bathroom. Large doors lead directly to the backyard, where you can take in the peaceful setting, complete with a creek running along the back of the property, separated by a classic cedar rail fence. A nice barn is tucked away at the side of the property, surrounded by mature trees, adding to the home's country charm. Enjoy relaxing or entertaining on the spacious wooden deck with scenic views. Conveniently located with a school right across the street and the upcoming Municipal Centre Park within walking distance, this home offers the perfect balance of tranquility and accessibility. Just minutes from downtown Smiths Falls, you'll have easy access to shops, dining, schools, the Rideau River, and several beautiful lakes. Plus, the Ottawa Airport, Kanata, and Downtown Ottawa are all approximately a 45-minute drive away, making commuting or travel effortless. Blending modern comfort with country charm, this home is a rare find. Book a private showing today! (id:44758)
Open House
此属性有开放式房屋!
开始于:
2:00 pm
结束于:
4:00 pm
房源概要
|
MLS® Number
|
X12022842 |
|
房源类型
|
民宅 |
|
社区名字
|
902 - Montague Twp |
|
设备类型
|
Propane Tank |
|
总车位
|
8 |
|
租赁设备类型
|
Propane Tank |
|
结构
|
Deck |
详 情
|
浴室
|
3 |
|
地上卧房
|
2 |
|
地下卧室
|
1 |
|
总卧房
|
3 |
|
公寓设施
|
Fireplace(s) |
|
赠送家电包括
|
烘干机, 微波炉, 洗衣机, 冰箱 |
|
建筑风格
|
平房 |
|
地下室进展
|
已装修 |
|
地下室功能
|
Walk Out |
|
地下室类型
|
N/a (finished) |
|
施工种类
|
独立屋 |
|
空调
|
中央空调 |
|
外墙
|
砖 |
|
壁炉
|
有 |
|
Fireplace Total
|
1 |
|
地基类型
|
混凝土浇筑 |
|
客人卫生间(不包含洗浴)
|
1 |
|
供暖方式
|
Propane |
|
供暖类型
|
压力热风 |
|
储存空间
|
1 |
|
类型
|
独立屋 |
|
设备间
|
Drilled Well |
车 位
土地
|
英亩数
|
无 |
|
Landscape Features
|
Landscaped |
|
污水道
|
Septic System |
|
土地宽度
|
512 Ft |
|
不规则大小
|
512 Ft |
房 间
| 楼 层 |
类 型 |
长 度 |
宽 度 |
面 积 |
|
地下室 |
娱乐,游戏房 |
6.13 m |
6.95 m |
6.13 m x 6.95 m |
|
地下室 |
卧室 |
4.6 m |
4.65 m |
4.6 m x 4.65 m |
|
一楼 |
客厅 |
6.7 m |
4.57 m |
6.7 m x 4.57 m |
|
一楼 |
餐厅 |
3.07 m |
2.87 m |
3.07 m x 2.87 m |
|
一楼 |
厨房 |
5.49 m |
3.96 m |
5.49 m x 3.96 m |
|
一楼 |
主卧 |
3.99 m |
3.64 m |
3.99 m x 3.64 m |
|
一楼 |
卧室 |
4.16 m |
3.04 m |
4.16 m x 3.04 m |
https://www.realtor.ca/real-estate/28032407/1233-rosedale-road-s-montague-902-montague-twp






















































