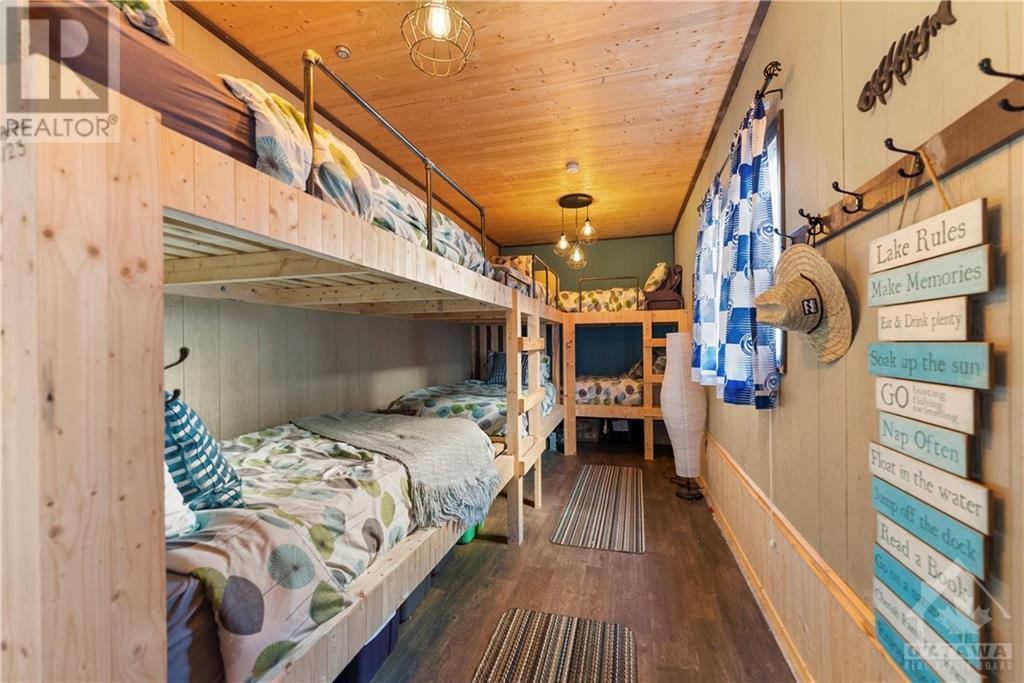3 卧室
3 浴室
平房
壁炉
中央空调
风热取暖
湖景区
$1,299,000
Your dream home awaits on Golden Lake!! Situated on a sandy beach. This home has it all!! Separate bunkie house that sleeps 6. Tiny house with king bed and views of the lake. The main house features a newer addition with large foyer that includes dog washing station. Gorgeous primary retreat has also been added, overlooking the water. Walk through closet space into a stunning 5 piece ensuite! The main attraction is the incredible, spacious open concept main hub w/ living rm, dining rm, kitchen, eating area and 3 season sunrm! All with amazing views of the lake & two fireplaces! 1 gas and 1 wood. Powder bath off the living area. Take hall off kitchen to 2 secondary bedrms, office/hobby rm and 3 piece bathrm w/ laundry. You'll love the bonus games rm at the front of the home w/ wet bar! Large workshop/garage. Lovely deck accessible by primary bedrm and eating area. Custom swing set around firepit. 50ft dock. Separate shed and a fully fenced yard! Solar powered property gate. Must see!! (id:44758)
房源概要
|
MLS® Number
|
X10418985 |
|
房源类型
|
民宅 |
|
临近地区
|
Golden Lake |
|
社区名字
|
561 - North Algona/Wilberforce Twp |
|
附近的便利设施
|
Beach |
|
设备类型
|
Propane Tank |
|
总车位
|
9 |
|
租赁设备类型
|
Propane Tank |
|
结构
|
Deck, Dock |
|
View Type
|
Lake View, Direct Water View |
|
湖景类型
|
湖景房 |
详 情
|
浴室
|
3 |
|
地上卧房
|
3 |
|
总卧房
|
3 |
|
公寓设施
|
Fireplace(s) |
|
赠送家电包括
|
Water Heater, 洗碗机, 烘干机, Hood 电扇, 冰箱, 炉子, 洗衣机 |
|
建筑风格
|
平房 |
|
地下室进展
|
已完成 |
|
地下室类型
|
Crawl Space (unfinished) |
|
施工种类
|
独立屋 |
|
空调
|
中央空调 |
|
壁炉
|
有 |
|
Fireplace Total
|
4 |
|
壁炉类型
|
木头stove |
|
地基类型
|
混凝土 |
|
客人卫生间(不包含洗浴)
|
1 |
|
供暖方式
|
Propane |
|
供暖类型
|
压力热风 |
|
储存空间
|
1 |
|
类型
|
独立屋 |
车 位
土地
|
入口类型
|
Highway Access, Private Docking |
|
英亩数
|
无 |
|
围栏类型
|
Fenced Yard |
|
土地便利设施
|
Beach |
|
污水道
|
Septic System |
|
土地深度
|
176 Ft |
|
土地宽度
|
100 Ft |
|
不规则大小
|
100 X 176 Ft ; 1 |
|
规划描述
|
住宅 |
房 间
| 楼 层 |
类 型 |
长 度 |
宽 度 |
面 积 |
|
一楼 |
Office |
2.38 m |
3.47 m |
2.38 m x 3.47 m |
|
一楼 |
其它 |
4.14 m |
3.4 m |
4.14 m x 3.4 m |
|
一楼 |
其它 |
6.9 m |
2.59 m |
6.9 m x 2.59 m |
|
一楼 |
Games Room |
4.64 m |
7.23 m |
4.64 m x 7.23 m |
|
一楼 |
客厅 |
5.63 m |
4.11 m |
5.63 m x 4.11 m |
|
一楼 |
餐厅 |
4.77 m |
4.11 m |
4.77 m x 4.11 m |
|
一楼 |
厨房 |
4.77 m |
3.42 m |
4.77 m x 3.42 m |
|
一楼 |
Sunroom |
5.89 m |
3.63 m |
5.89 m x 3.63 m |
|
一楼 |
主卧 |
4.52 m |
3.7 m |
4.52 m x 3.7 m |
|
一楼 |
浴室 |
4.52 m |
2.38 m |
4.52 m x 2.38 m |
|
一楼 |
卧室 |
3.04 m |
3.47 m |
3.04 m x 3.47 m |
|
一楼 |
卧室 |
3.09 m |
2.36 m |
3.09 m x 2.36 m |
https://www.realtor.ca/real-estate/27612990/12341-highway-60-north-algona-wilberforce-561-north-algonawilberforce-twp-561-north-algonawilberforce-twp


































