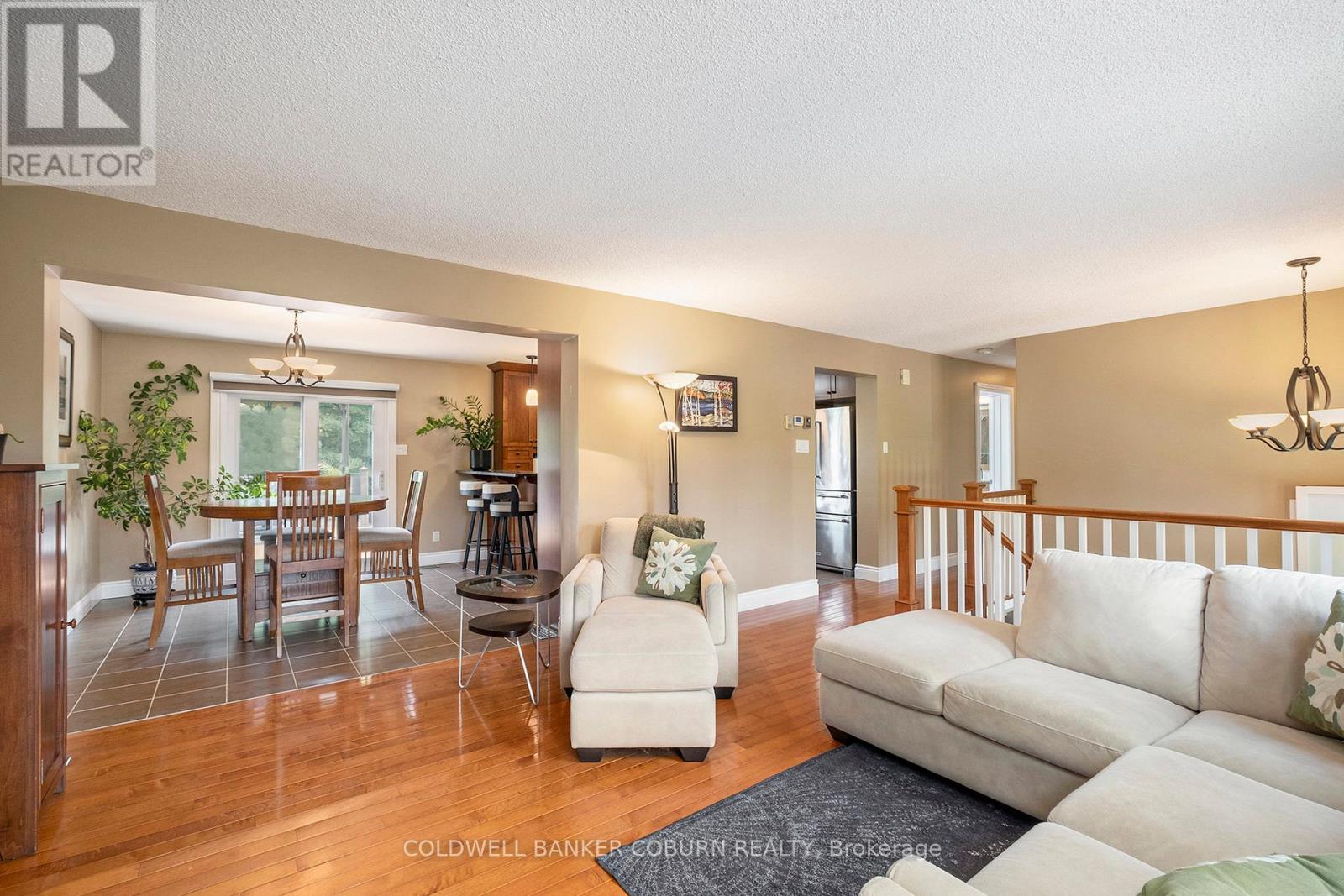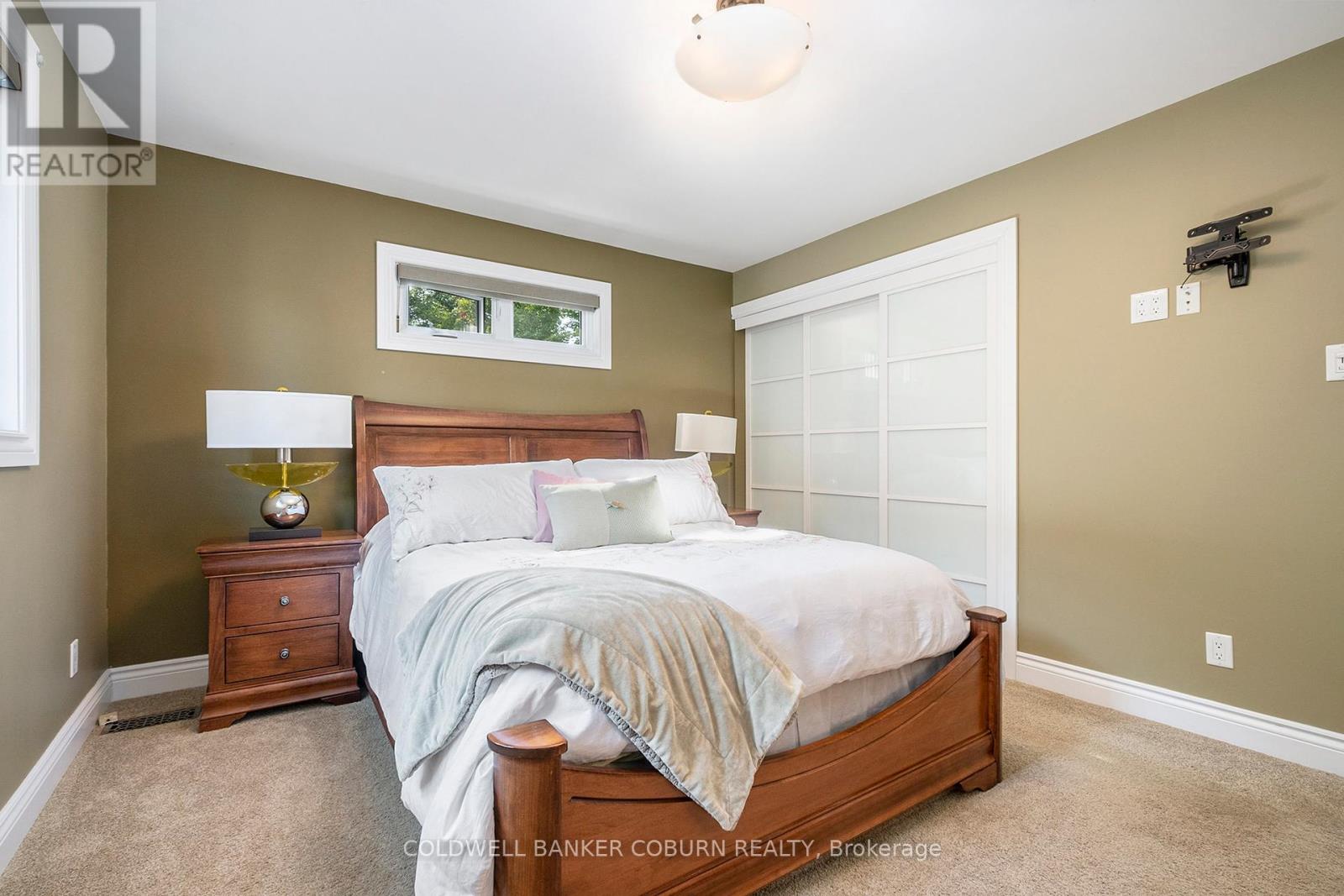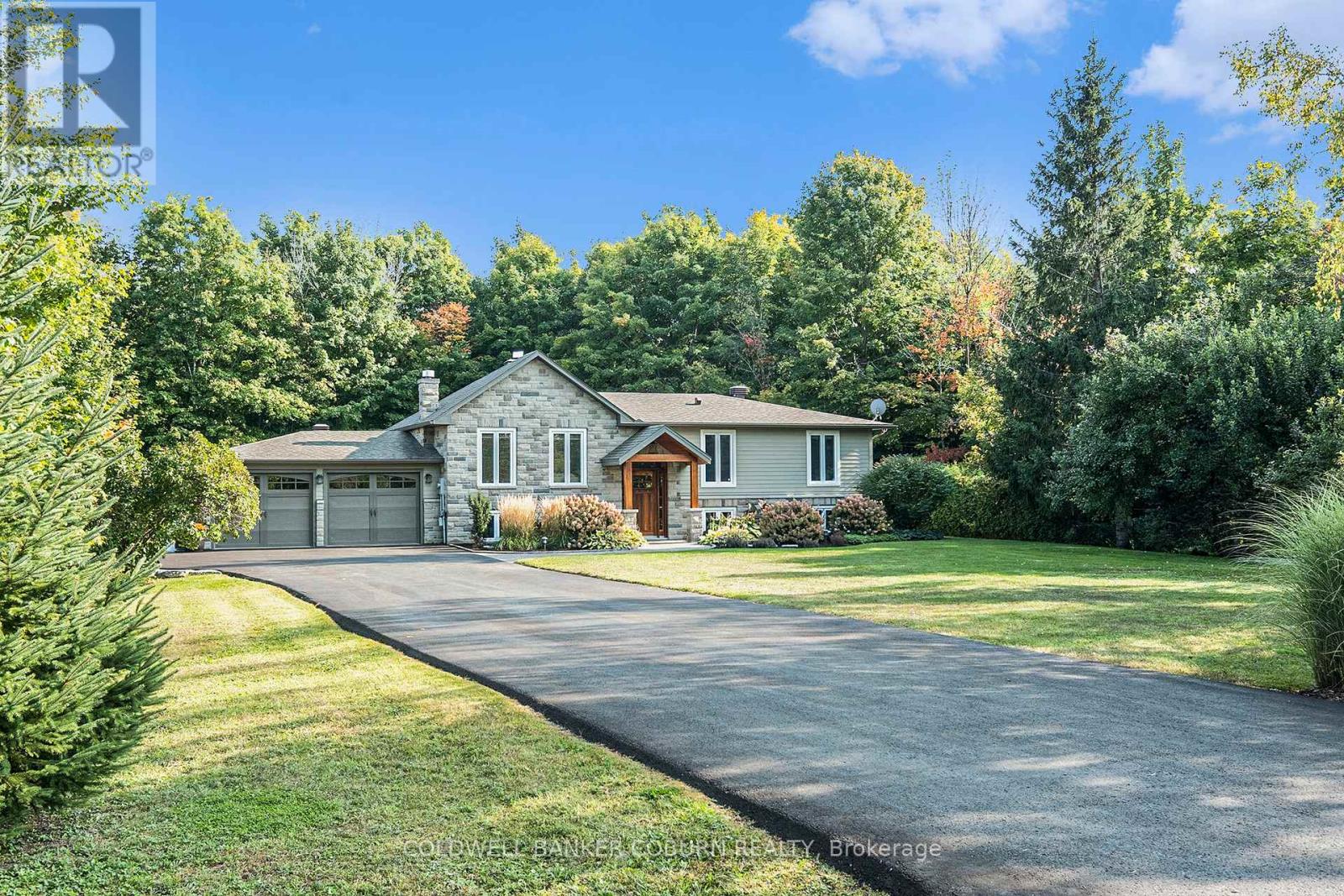4 卧室
2 浴室
Raised 平房
壁炉
中央空调
风热取暖
Landscaped
$875,000
This remarkable property, set on 1.42 acres in a peaceful country setting, has been thoughtfully updated with high-quality finishes. From the custom walnut front door to the expansive Trek composite deck and durable Hardie board siding, every detail reflects care and craftsmanship. Inside, the home boasts beautiful maple kitchen cabinets, premium appliances, maple flooring, and a skylight with a remote-controlled blind. A striking stone fireplace graces the lower level, complemented by an additional fireplace on the main floor. With 3+1 bedrooms and 2 bathrooms, the home offers both style and comfort. The primary ensuite features a heated floor and convenient exterior access to the salt water Arctic Spa hot tub, perfect for unwinding. Step into the backyard oasis, complete with multi-level deck, two gazebos, hot tub and convenient propane hookups for BBQ's and fire pits. A whole-home generator, including hot tub coverage, ensures year-round peace of mind. The outdoor retreat is further enhanced by raised garden beds, vibrant perennial gardens, a stone fireplace, and scenic walking trails meandering through the property. Experience the best of country living with this exceptional home! **** EXTRAS **** TV mount in primary bedroom, custom blinds, generator, ArcticSpa salt water hot tub, sump-pump back up. (id:44758)
房源概要
|
MLS® Number
|
X11903241 |
|
房源类型
|
民宅 |
|
社区名字
|
707 - North Dundas (Winchester) Twp |
|
特征
|
树木繁茂的地区, Lighting, Sump Pump |
|
总车位
|
10 |
|
结构
|
Deck |
详 情
|
浴室
|
2 |
|
地上卧房
|
3 |
|
地下卧室
|
1 |
|
总卧房
|
4 |
|
公寓设施
|
Fireplace(s) |
|
赠送家电包括
|
Hot Tub, Garage Door Opener Remote(s), Water Heater - Tankless, Water Heater, Water Purifier, Water Treatment, 洗碗机, 烘干机, 微波炉, 冰箱, 炉子, 洗衣机 |
|
建筑风格
|
Raised Bungalow |
|
地下室进展
|
已装修 |
|
地下室类型
|
全完工 |
|
施工种类
|
独立屋 |
|
空调
|
中央空调 |
|
外墙
|
石 |
|
Fire Protection
|
Smoke Detectors |
|
壁炉
|
有 |
|
Fireplace Total
|
2 |
|
地基类型
|
水泥 |
|
供暖方式
|
Propane |
|
供暖类型
|
压力热风 |
|
储存空间
|
1 |
|
类型
|
独立屋 |
|
Utility Power
|
Generator |
车 位
土地
|
英亩数
|
无 |
|
Landscape Features
|
Landscaped |
|
污水道
|
Septic System |
|
土地深度
|
619 Ft |
|
土地宽度
|
100 Ft |
|
不规则大小
|
100 X 619 Ft ; 0 |
|
规划描述
|
住宅 |
房 间
| 楼 层 |
类 型 |
长 度 |
宽 度 |
面 积 |
|
Lower Level |
卧室 |
5.18 m |
4.11 m |
5.18 m x 4.11 m |
|
Lower Level |
洗衣房 |
3.55 m |
3.12 m |
3.55 m x 3.12 m |
|
Lower Level |
其它 |
3.37 m |
2.05 m |
3.37 m x 2.05 m |
|
Lower Level |
家庭房 |
7.56 m |
7.28 m |
7.56 m x 7.28 m |
|
一楼 |
客厅 |
4.57 m |
3.98 m |
4.57 m x 3.98 m |
|
一楼 |
餐厅 |
2.92 m |
3.4 m |
2.92 m x 3.4 m |
|
一楼 |
厨房 |
3.73 m |
3.4 m |
3.73 m x 3.4 m |
|
一楼 |
主卧 |
3.98 m |
3.4 m |
3.98 m x 3.4 m |
|
一楼 |
浴室 |
2.81 m |
1.39 m |
2.81 m x 1.39 m |
|
一楼 |
卧室 |
2.92 m |
3.98 m |
2.92 m x 3.98 m |
|
一楼 |
卧室 |
2.84 m |
2.87 m |
2.84 m x 2.87 m |
|
一楼 |
浴室 |
2.76 m |
1.9 m |
2.76 m x 1.9 m |
https://www.realtor.ca/real-estate/27758877/12390-ormond-road-north-dundas-707-north-dundas-winchester-twp











































