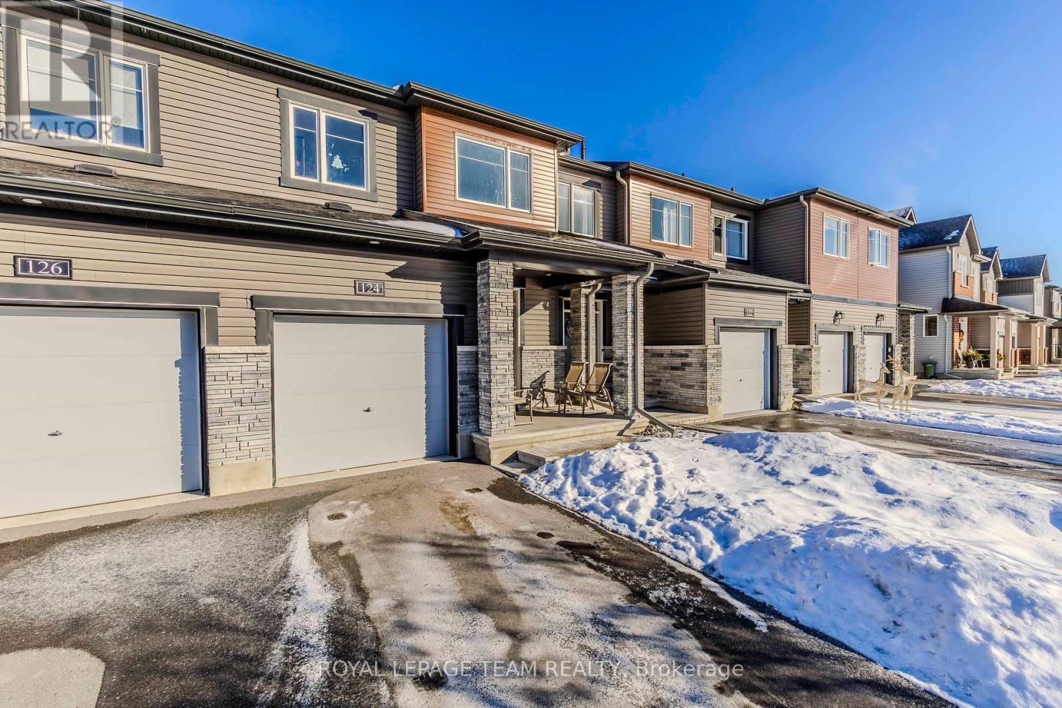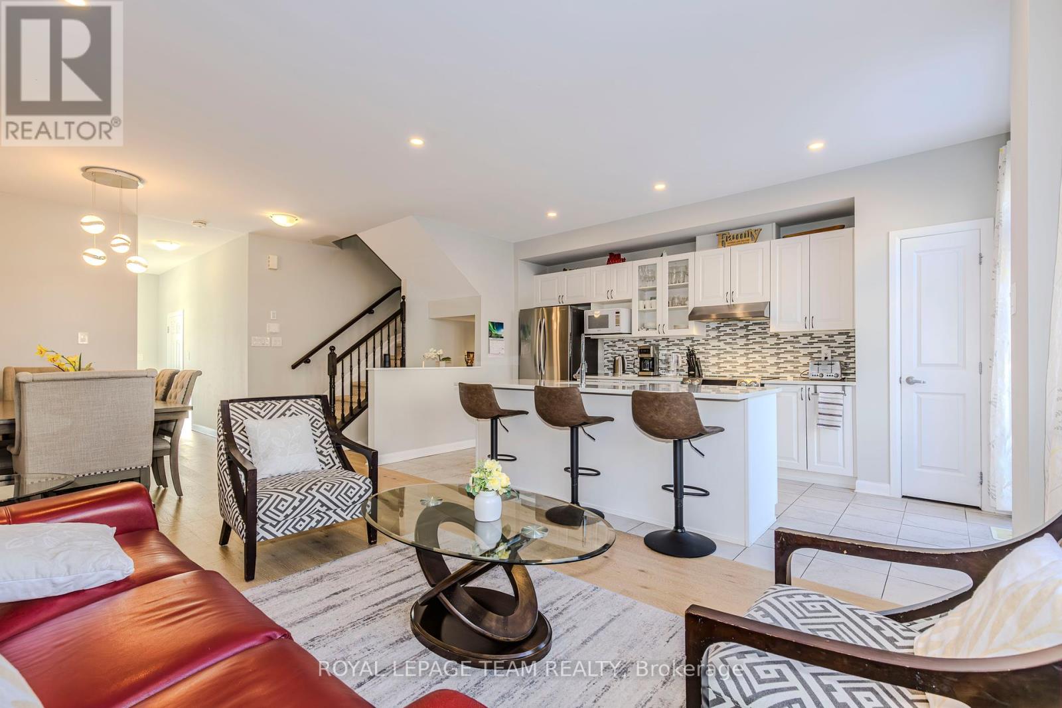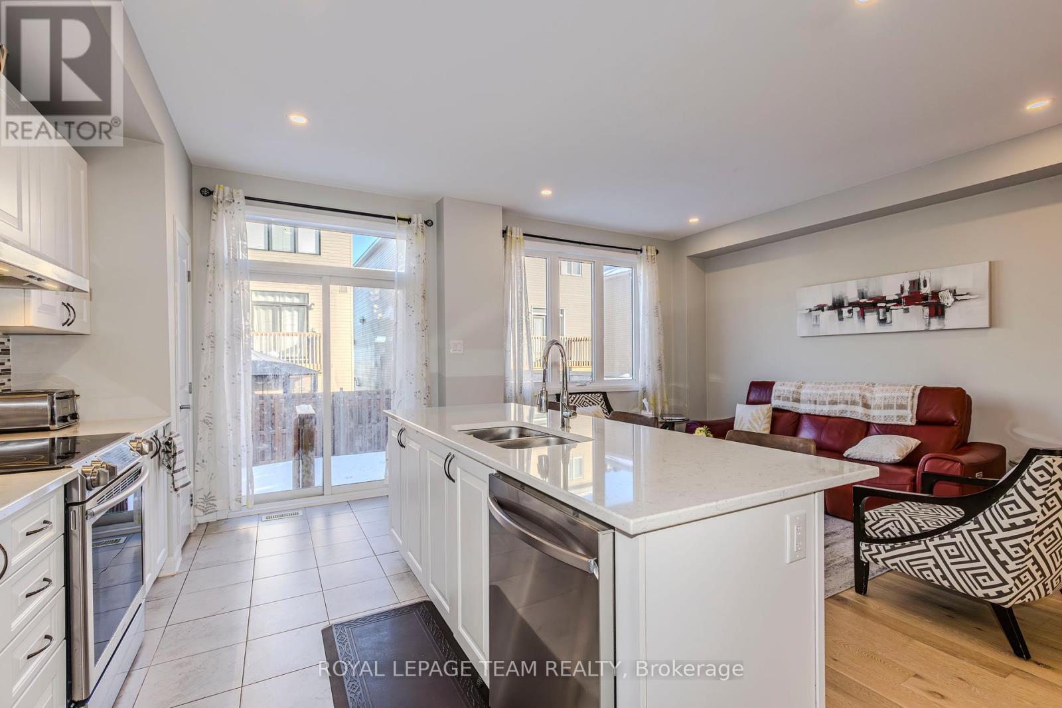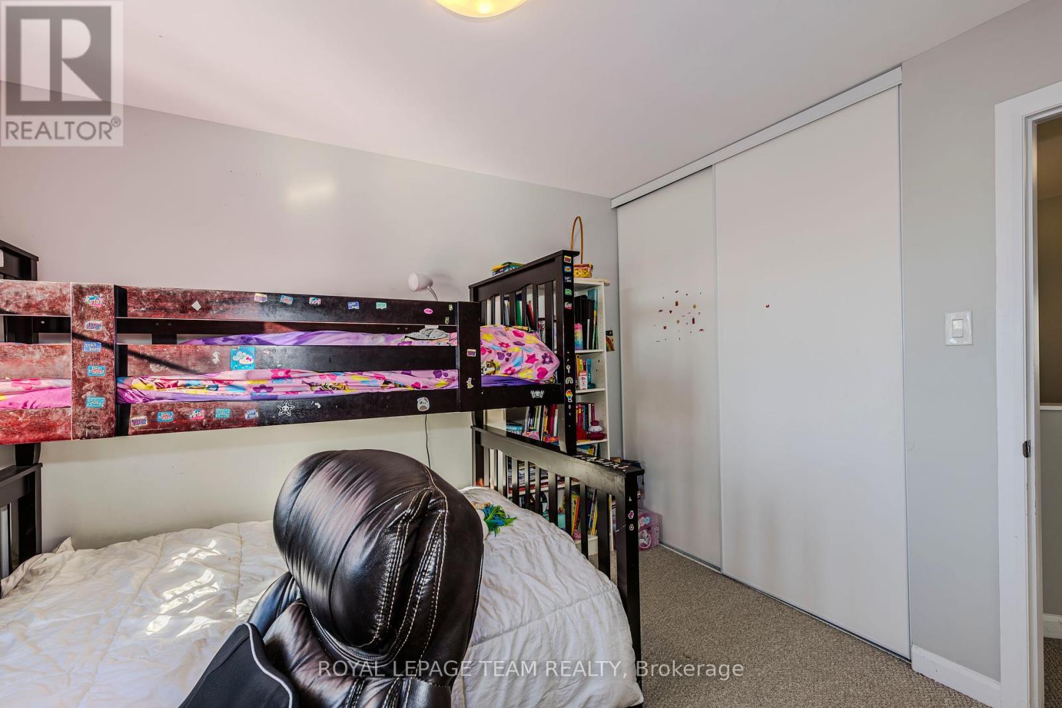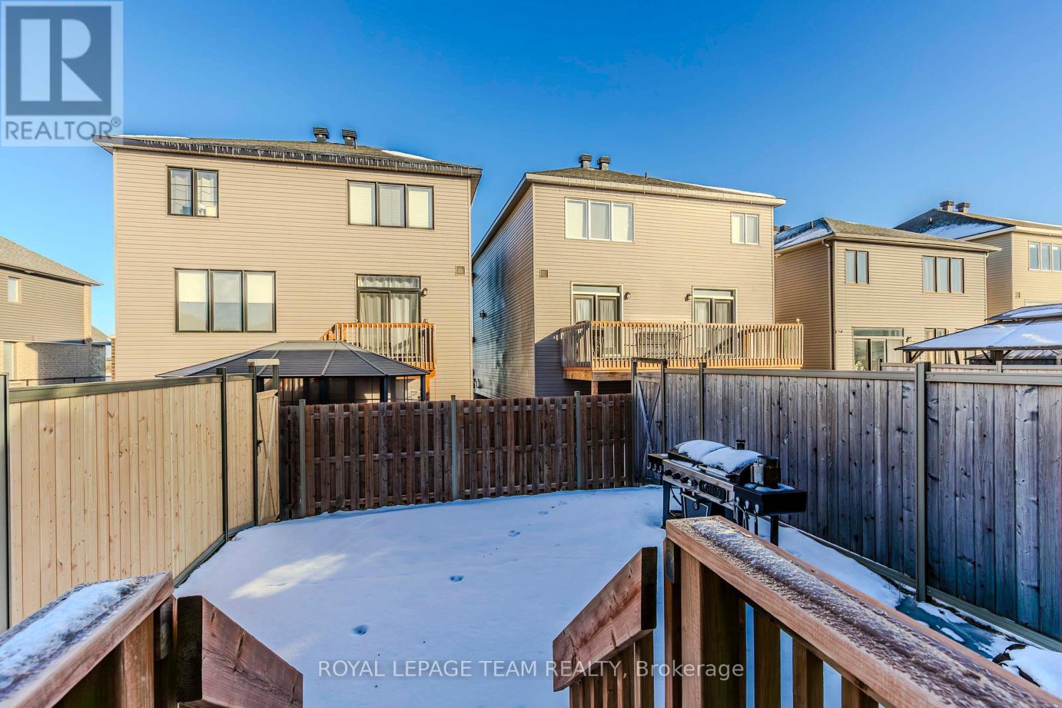3 卧室
3 浴室
中央空调
风热取暖
Landscaped
$638,900
PRIDE OF OWNERSHIP! Welcome to this masterfully designed Minto home, nestled in the desirable Avalon West Community of Orleans. This bright and spacious gem is filled with natural light, boasting a modern open-concept kitchen and living room perfect for entertaining and ideal for a growing family like yours. The main level presents you with an open concept Kitchen, Dining Room, Living room and guest washroom. The second floor offers Spacious Master bedroom with 4-piece ensuite, two additional generously sized Bedrooms, Full Bathroom and conveniently located upper-level laundry. The basement is fully finished with a large recreation room, ample storage space for all your needs. Enjoy the ultimate in convenience, with this townhome located within walking distance of schools, parks, amenities, transit and so much more! Take a step today and schedule your private viewing! (id:44758)
房源概要
|
MLS® Number
|
X11933250 |
|
房源类型
|
民宅 |
|
社区名字
|
1117 - Avalon West |
|
附近的便利设施
|
公园, 公共交通, 学校 |
|
社区特征
|
社区活动中心 |
|
总车位
|
3 |
详 情
|
浴室
|
3 |
|
地上卧房
|
3 |
|
总卧房
|
3 |
|
赠送家电包括
|
洗碗机, 烘干机, 冰箱, 炉子, 洗衣机 |
|
地下室进展
|
已装修 |
|
地下室类型
|
全完工 |
|
施工种类
|
附加的 |
|
空调
|
中央空调 |
|
外墙
|
乙烯基壁板, 砖 |
|
地基类型
|
混凝土浇筑 |
|
客人卫生间(不包含洗浴)
|
1 |
|
供暖方式
|
天然气 |
|
供暖类型
|
压力热风 |
|
储存空间
|
2 |
|
类型
|
联排别墅 |
|
设备间
|
市政供水 |
车 位
土地
|
英亩数
|
无 |
|
围栏类型
|
Fenced Yard |
|
土地便利设施
|
公园, 公共交通, 学校 |
|
Landscape Features
|
Landscaped |
|
污水道
|
Sanitary Sewer |
|
土地深度
|
98 Ft |
|
土地宽度
|
20 Ft |
|
不规则大小
|
20.04 X 98 Ft |
房 间
| 楼 层 |
类 型 |
长 度 |
宽 度 |
面 积 |
|
二楼 |
主卧 |
4.084 m |
3.996 m |
4.084 m x 3.996 m |
|
二楼 |
第二卧房 |
3.353 m |
3.048 m |
3.353 m x 3.048 m |
|
二楼 |
第三卧房 |
3.048 m |
2.896 m |
3.048 m x 2.896 m |
|
Lower Level |
家庭房 |
5.944 m |
4.694 m |
5.944 m x 4.694 m |
|
一楼 |
客厅 |
3.078 m |
4.267 m |
3.078 m x 4.267 m |
|
一楼 |
餐厅 |
3.048 m |
3.048 m |
3.048 m x 3.048 m |
|
一楼 |
厨房 |
2.682 m |
4.968 m |
2.682 m x 4.968 m |
设备间
https://www.realtor.ca/real-estate/27824894/124-aquarium-avenue-ottawa-1117-avalon-west




