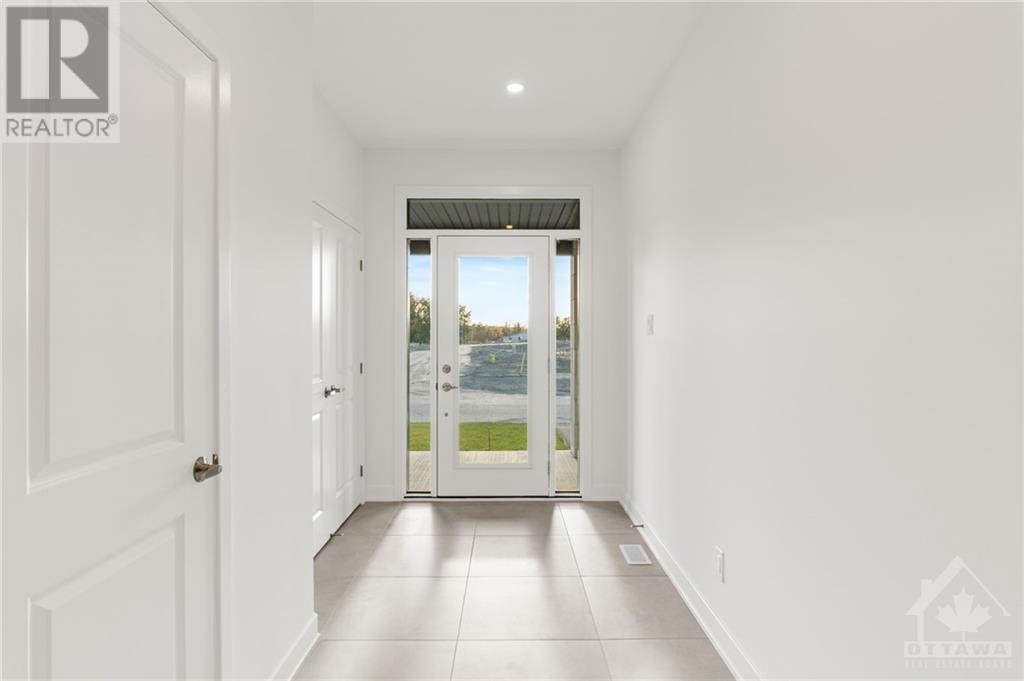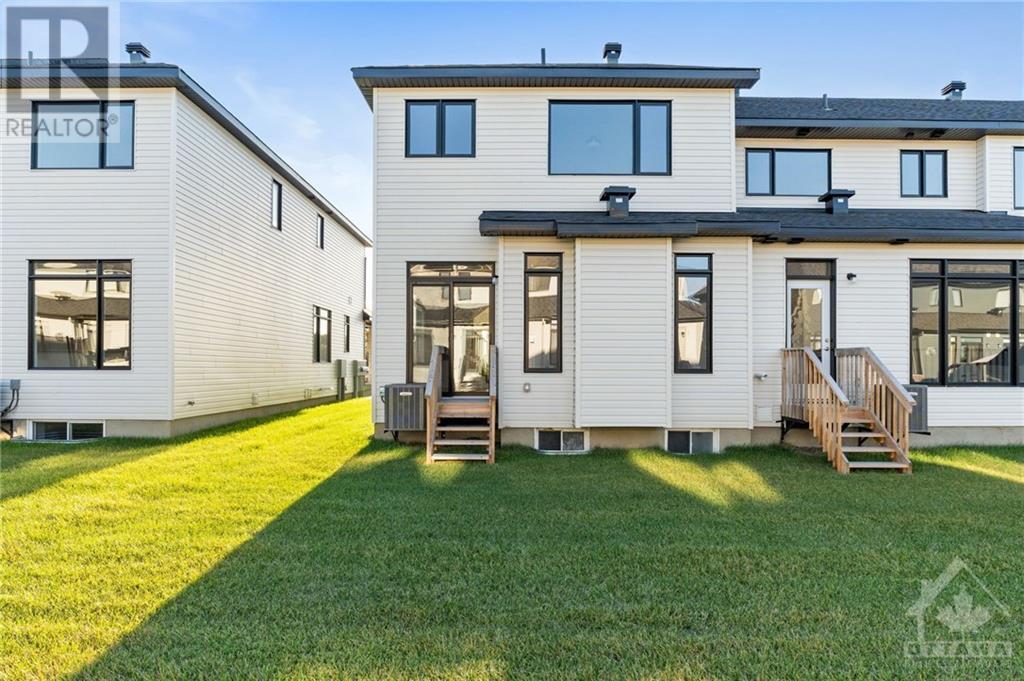3 卧室
3 浴室
壁炉
中央空调
风热取暖
$733,900
Something NEW is always better than something USED!! BRAND NEW 2330SF TOWNHOME: THE LARGEST 3 BED FLOORPLAN AVAILABLE WITH MAIN FLOOR DEN, 2ND FLOOR LAUNDRY, 3 BATHS, FINISHED BASEMENT AND ALL APPLIANCES! Loaded with extras and over $25K in upgrades, this new home offers a welcoming floorplan with room for the whole family. A sun soaked main floor is dressed in upgraded hardwood plus a spacious kitchen with quartz countertops and brand new appliances. A large second floor offers 3 bedrooms and 2 full bathrooms including a primary bedroom with 5 pc ensuite and walkin closet. More great space in the finished basement with massive rec room. Tarion Warranty. (Photos are of similar unit), Flooring: Hardwood, Flooring: Ceramic, Flooring: Carpet Wall To Wall (id:44758)
房源概要
|
MLS® Number
|
X9522510 |
|
房源类型
|
民宅 |
|
临近地区
|
RIVERSIDE SOUTH |
|
社区名字
|
2602 - Riverside South/Gloucester Glen |
|
附近的便利设施
|
公共交通, 公园 |
|
总车位
|
2 |
详 情
|
浴室
|
3 |
|
地上卧房
|
3 |
|
总卧房
|
3 |
|
公寓设施
|
Fireplace(s) |
|
赠送家电包括
|
洗碗机, 烘干机, Hood 电扇, 微波炉, 炉子, 洗衣机, 冰箱 |
|
地下室进展
|
已装修 |
|
地下室类型
|
全完工 |
|
施工种类
|
附加的 |
|
空调
|
中央空调 |
|
外墙
|
砖 |
|
壁炉
|
有 |
|
Fireplace Total
|
1 |
|
地基类型
|
混凝土 |
|
供暖方式
|
天然气 |
|
供暖类型
|
压力热风 |
|
储存空间
|
2 |
|
类型
|
联排别墅 |
|
设备间
|
市政供水 |
车 位
土地
|
英亩数
|
无 |
|
土地便利设施
|
公共交通, 公园 |
|
污水道
|
Sanitary Sewer |
|
土地深度
|
97 Ft ,7 In |
|
土地宽度
|
19 Ft ,11 In |
|
不规则大小
|
19.99 X 97.63 Ft ; 0 |
|
规划描述
|
住宅 |
房 间
| 楼 层 |
类 型 |
长 度 |
宽 度 |
面 积 |
|
二楼 |
卧室 |
4.36 m |
2.97 m |
4.36 m x 2.97 m |
|
二楼 |
卧室 |
3.6 m |
2.81 m |
3.6 m x 2.81 m |
|
二楼 |
主卧 |
5.02 m |
3.86 m |
5.02 m x 3.86 m |
|
Lower Level |
家庭房 |
9.24 m |
3.4 m |
9.24 m x 3.4 m |
|
一楼 |
餐厅 |
3.17 m |
3.14 m |
3.17 m x 3.14 m |
|
一楼 |
大型活动室 |
5.89 m |
3.25 m |
5.89 m x 3.25 m |
|
一楼 |
厨房 |
3.02 m |
2.46 m |
3.02 m x 2.46 m |
|
一楼 |
衣帽间 |
2.92 m |
2.15 m |
2.92 m x 2.15 m |
https://www.realtor.ca/real-estate/27549455/124-big-dipper-street-ottawa-2602-riverside-southgloucester-glen































