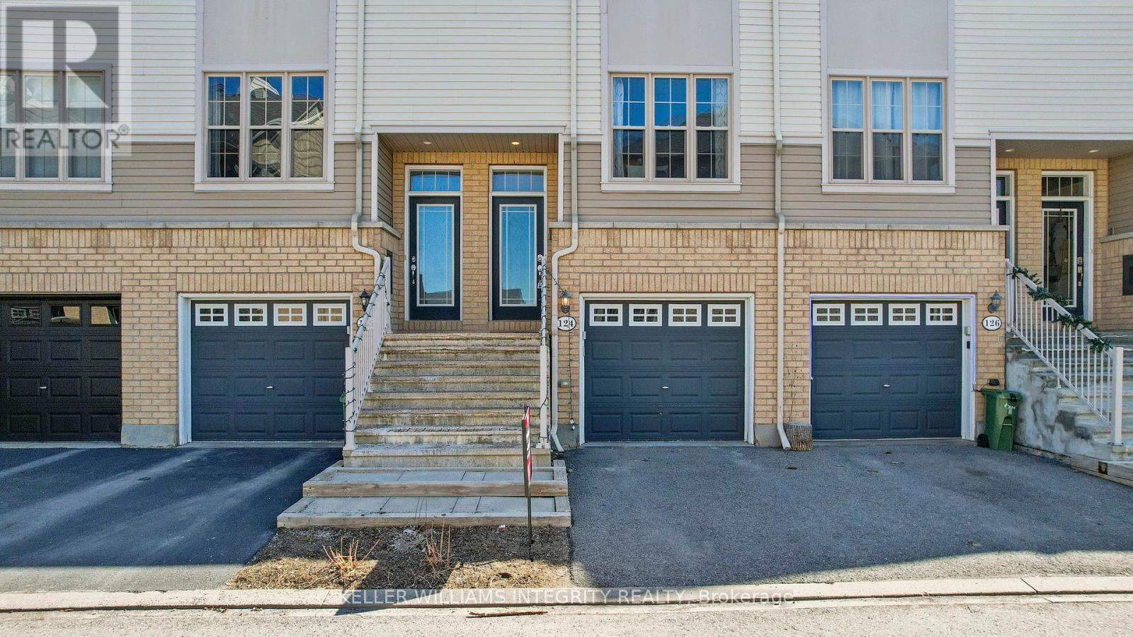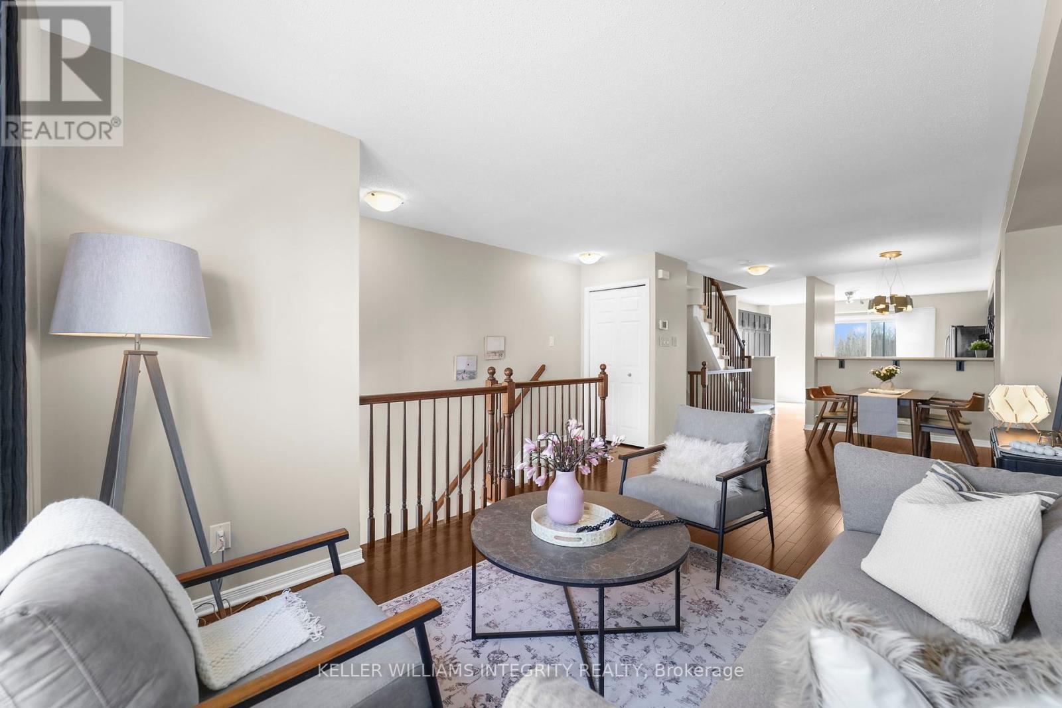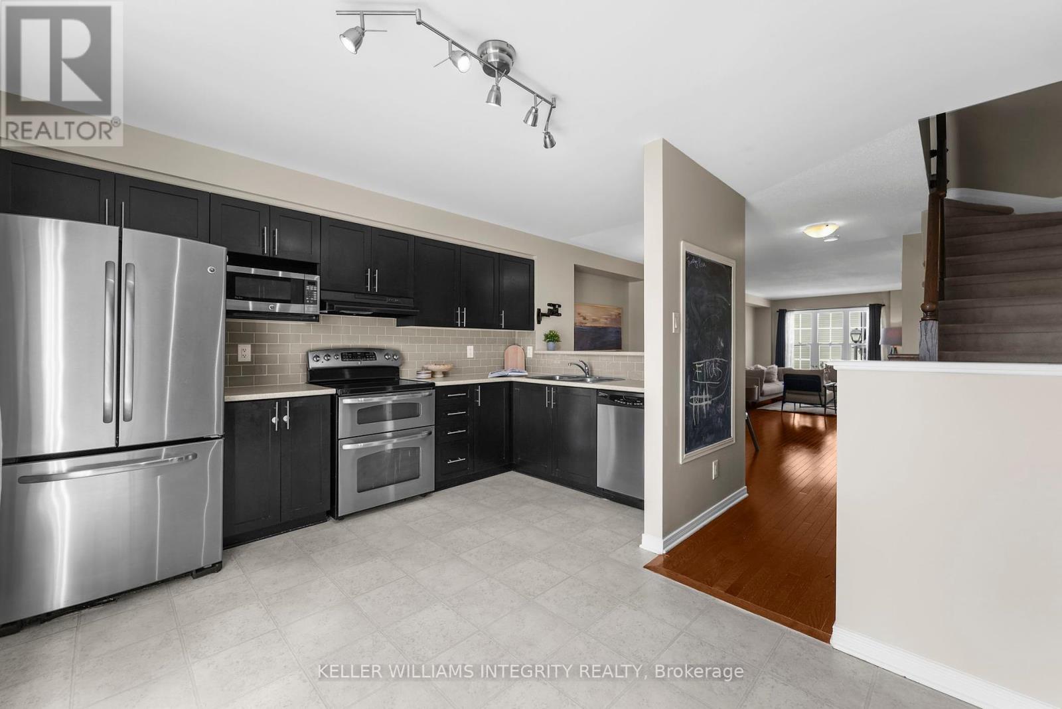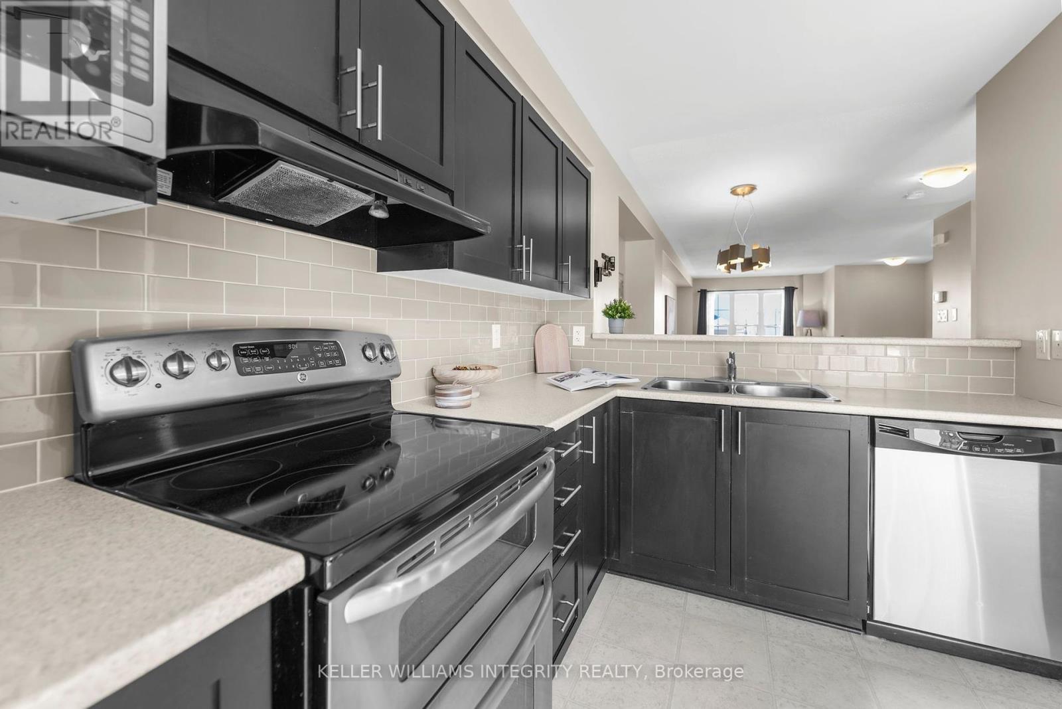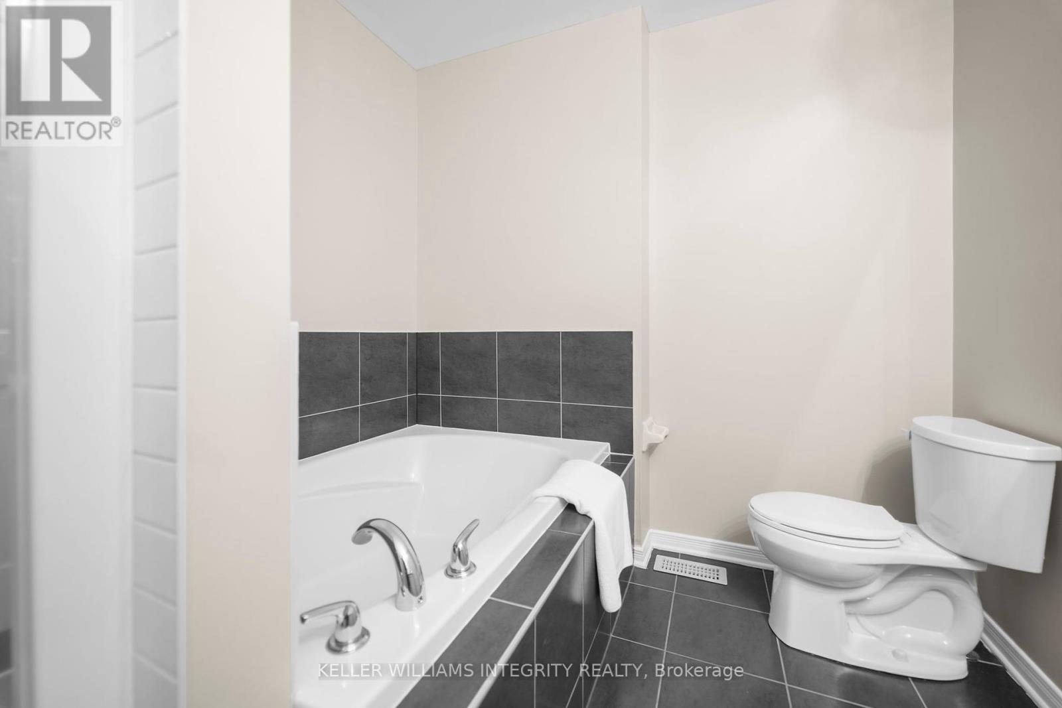2 卧室
2 浴室
1500 - 2000 sqft
中央空调
风热取暖
$530,000
Welcome to 124 Caithness, a Well maintained 2 bedroom, 2 full bathroom, 3 storey unit with a walkout lower level and a BACKYARD, conveniently located in the family friendly neighborhood of Chapel hill south! Offering a functional and spacious layout with thoughtful details throughout, this property is ideal for first time buyers and investors alike. Hardwood flooring throughout the living and dining room. Spacious kitchen with stainless steel appliances and eat-in kitchen with a balcony. 3rd level boasts 2 spacious bedrooms, a 4-piece main bath with soaker tub and separate shower and laundry. Primary spacious bedroom with a walk-in closet. The walk out Family room on the lower level is great as a family room, as a workout room or home office. Plenty of storage space in the lower basement. Fully fenced low maintenance backyard with artificial turf. Excellent location close to downtown, schools and all amenities! Book your showing today! (id:44758)
Open House
此属性有开放式房屋!
开始于:
2:00 pm
结束于:
4:00 pm
房源概要
|
MLS® Number
|
X12102548 |
|
房源类型
|
民宅 |
|
社区名字
|
2013 - Mer Bleue/Bradley Estates/Anderson Park |
|
附近的便利设施
|
公共交通, 学校 |
|
设备类型
|
热水器 - Gas |
|
总车位
|
2 |
|
租赁设备类型
|
热水器 - Gas |
详 情
|
浴室
|
2 |
|
地上卧房
|
2 |
|
总卧房
|
2 |
|
赠送家电包括
|
Garage Door Opener Remote(s), Water Meter, 洗碗机, 烘干机, 微波炉, 炉子, 洗衣机, 冰箱 |
|
地下室进展
|
已装修 |
|
地下室功能
|
Walk Out |
|
地下室类型
|
N/a (finished) |
|
施工种类
|
附加的 |
|
空调
|
中央空调 |
|
外墙
|
砖, 乙烯基壁板 |
|
地基类型
|
混凝土浇筑 |
|
供暖方式
|
天然气 |
|
供暖类型
|
压力热风 |
|
储存空间
|
3 |
|
内部尺寸
|
1500 - 2000 Sqft |
|
类型
|
联排别墅 |
|
设备间
|
市政供水 |
车 位
土地
|
英亩数
|
无 |
|
土地便利设施
|
公共交通, 学校 |
|
污水道
|
Sanitary Sewer |
|
土地深度
|
78 Ft ,8 In |
|
土地宽度
|
15 Ft |
|
不规则大小
|
15 X 78.7 Ft |
|
规划描述
|
住宅 |
https://www.realtor.ca/real-estate/28211746/124-caithness-pvt-ottawa-2013-mer-bleuebradley-estatesanderson-park



