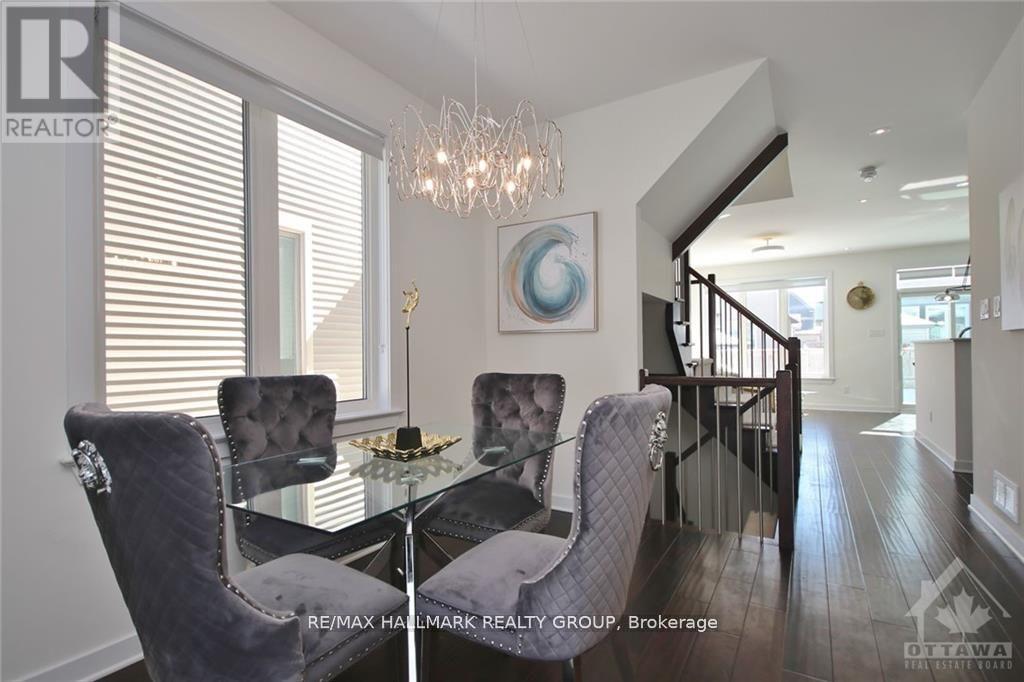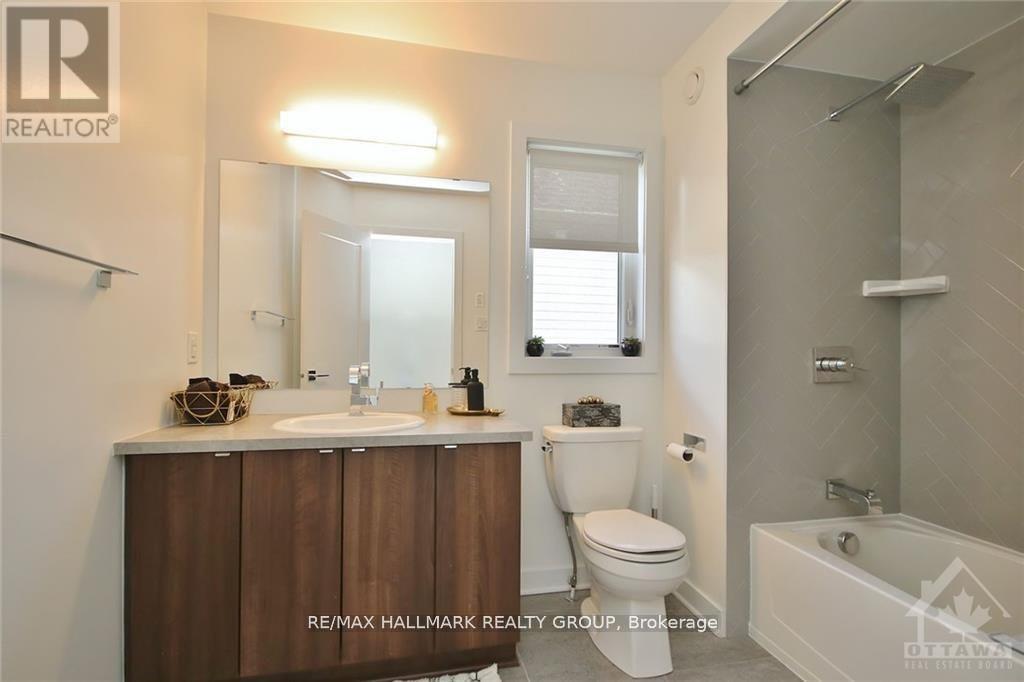4 卧室
4 浴室
壁炉
中央空调
风热取暖
$724,999
Rarely Offered Executive End Unit Townhome. Former Model Home by Tartan; this stunning home is a rare opportunity in the heart of Findlay Creek! Located in a family-friendly neighborhood with no front neighbours, this home faces the scenic Findlay Creek Boardwalk & Natural Area, offering a serene setting right outside your front door. Boasting 4 bedrooms, 4 bathrooms, a finished basement, and a main-floor office, this home is uniquely designed to provide exceptional space and functionality. The welcoming foyer leads to a bright, open-concept main level with 9-ft ceilings, gorgeous hardwood floors, and a contemporary two-toned kitchen featuring ample storage, LED lighting, stone countertops, quality stainless steel appliances, and a breakfast bar. Upstairs, the primary bedroom retreat includes a walk-in closet and a 4-piece ensuite with an oversized shower. A second bedroom also offers a walk-in closet, while two additional spacious bedrooms, a modern 3-piece bath, and convenient laundry complete the level. The fully finished basement provides a large family room with a gas fireplace, a partial bath, and plenty of storage. Step outside to the spacious backyard, perfect for entertaining. The single-car garage includes an automatic opener and inside entry for added convenience. Additional Highlights: Main-floor office - perfect for remote work, 4 bedrooms all on the second level; Finished basement with a cozy gas fireplace; End unit with no front neighbours for added privacy; Former model home with premium finishes throughout. The home will be delivered vacant upon closing. Note: Photos were taken prior to the current tenants. Don't miss this chance to own a move-in-ready executive townhome in one of Ottawa's most sought-after communities. (id:44758)
房源概要
|
MLS® Number
|
X11958841 |
|
房源类型
|
民宅 |
|
社区名字
|
2605 - Blossom Park/Kemp Park/Findlay Creek |
|
附近的便利设施
|
公共交通 |
|
总车位
|
2 |
详 情
|
浴室
|
4 |
|
地上卧房
|
4 |
|
总卧房
|
4 |
|
公寓设施
|
Fireplace(s) |
|
赠送家电包括
|
Water Heater, Garage Door Opener Remote(s), 洗碗机, 烘干机, Hood 电扇, 微波炉, 冰箱, 炉子, 洗衣机 |
|
地下室进展
|
已装修 |
|
地下室类型
|
全完工 |
|
施工种类
|
附加的 |
|
空调
|
中央空调 |
|
外墙
|
砖, 乙烯基壁板 |
|
壁炉
|
有 |
|
Fireplace Total
|
1 |
|
地基类型
|
混凝土浇筑 |
|
客人卫生间(不包含洗浴)
|
2 |
|
供暖方式
|
天然气 |
|
供暖类型
|
压力热风 |
|
储存空间
|
2 |
|
类型
|
联排别墅 |
|
设备间
|
市政供水 |
车 位
土地
|
英亩数
|
无 |
|
土地便利设施
|
公共交通 |
|
污水道
|
Sanitary Sewer |
|
土地深度
|
103 Ft ,5 In |
|
土地宽度
|
25 Ft ,6 In |
|
不规则大小
|
25.52 X 103.44 Ft |
房 间
| 楼 层 |
类 型 |
长 度 |
宽 度 |
面 积 |
|
二楼 |
主卧 |
4.29 m |
3.07 m |
4.29 m x 3.07 m |
|
二楼 |
第二卧房 |
3.35 m |
2.97 m |
3.35 m x 2.97 m |
|
二楼 |
第三卧房 |
3.5 m |
2.74 m |
3.5 m x 2.74 m |
|
二楼 |
Bedroom 4 |
3.47 m |
2.64 m |
3.47 m x 2.64 m |
|
一楼 |
餐厅 |
3.25 m |
3.5 m |
3.25 m x 3.5 m |
|
一楼 |
厨房 |
2.43 m |
3.96 m |
2.43 m x 3.96 m |
|
一楼 |
Eating Area |
2.74 m |
2.43 m |
2.74 m x 2.43 m |
|
一楼 |
家庭房 |
4.29 m |
3.22 m |
4.29 m x 3.22 m |
|
一楼 |
衣帽间 |
3.04 m |
2.43 m |
3.04 m x 2.43 m |
https://www.realtor.ca/real-estate/27883601/124-helen-rapp-way-ottawa-2605-blossom-parkkemp-parkfindlay-creek


































