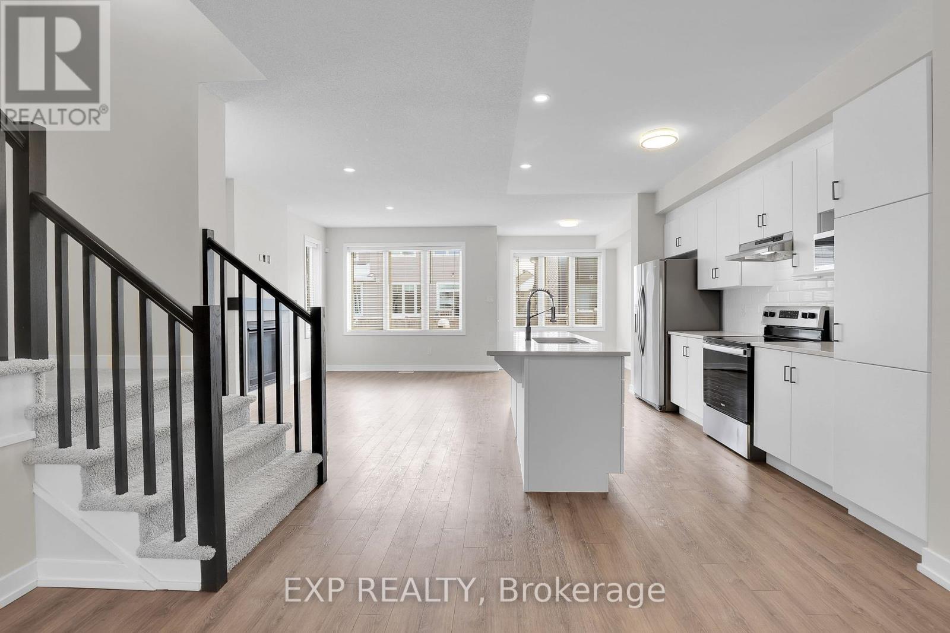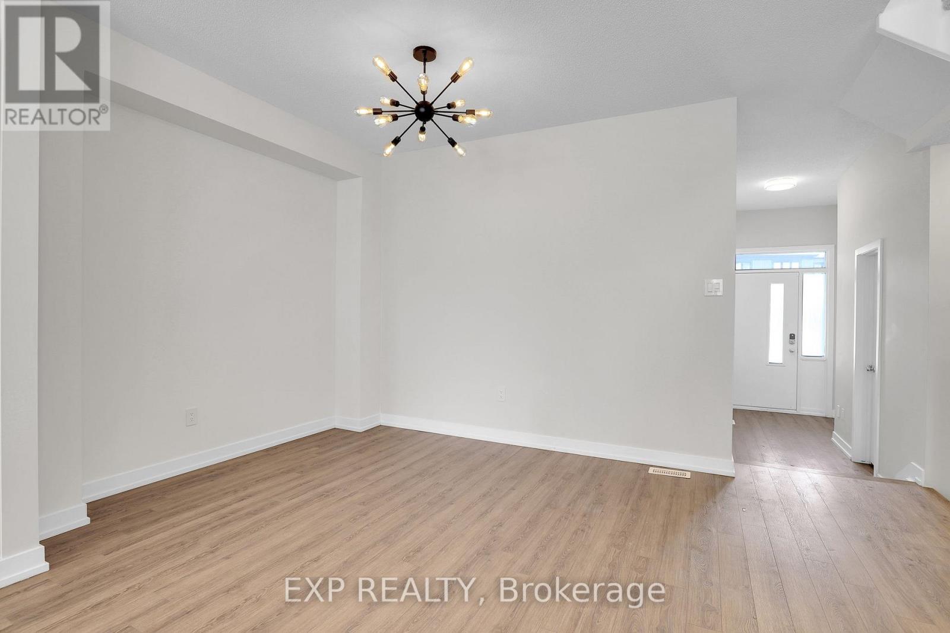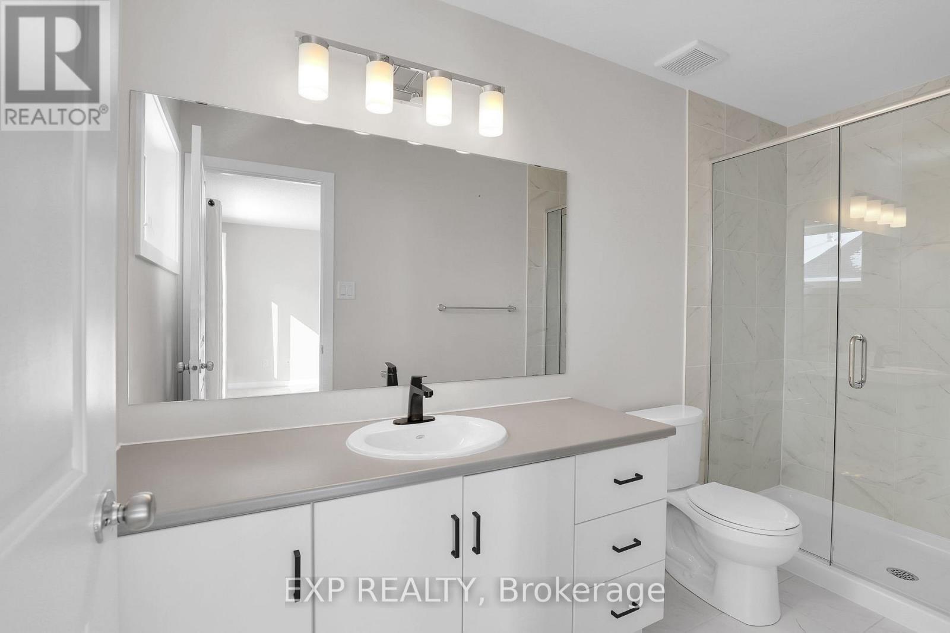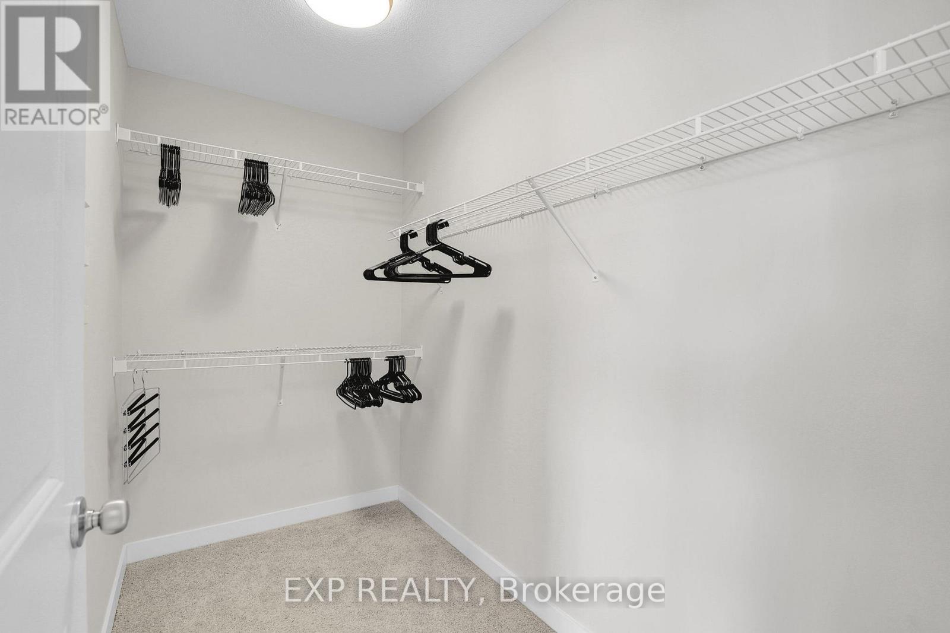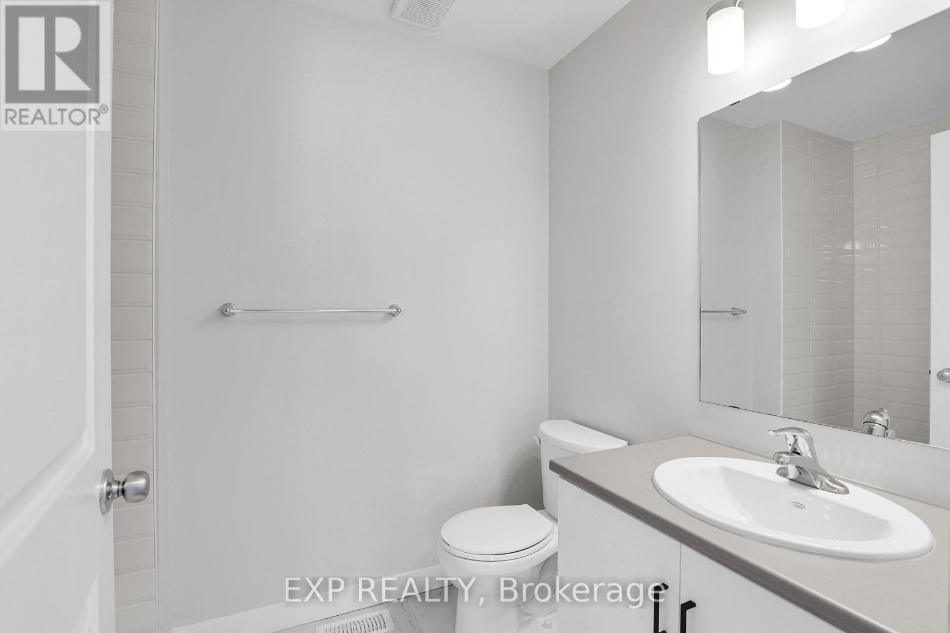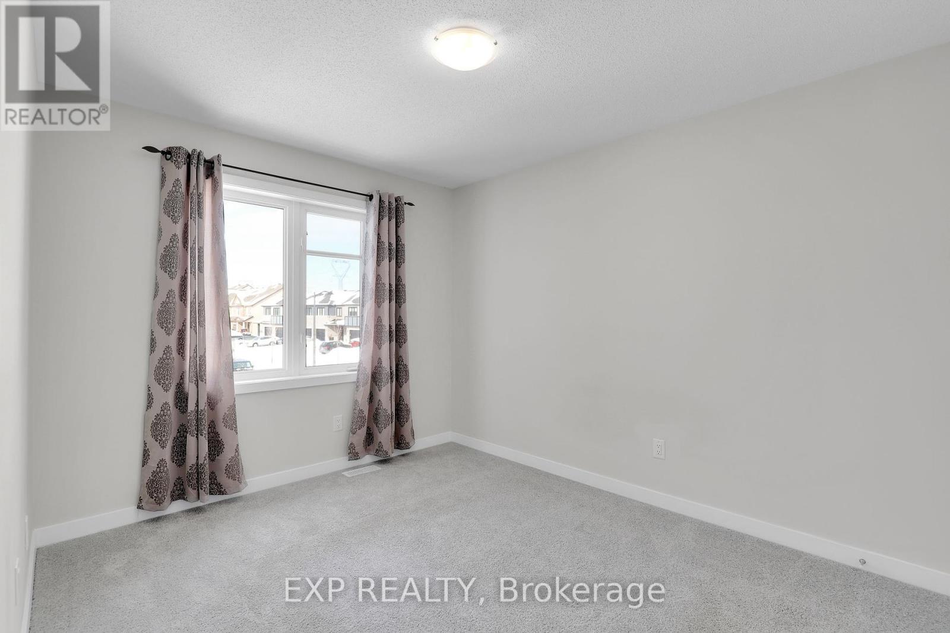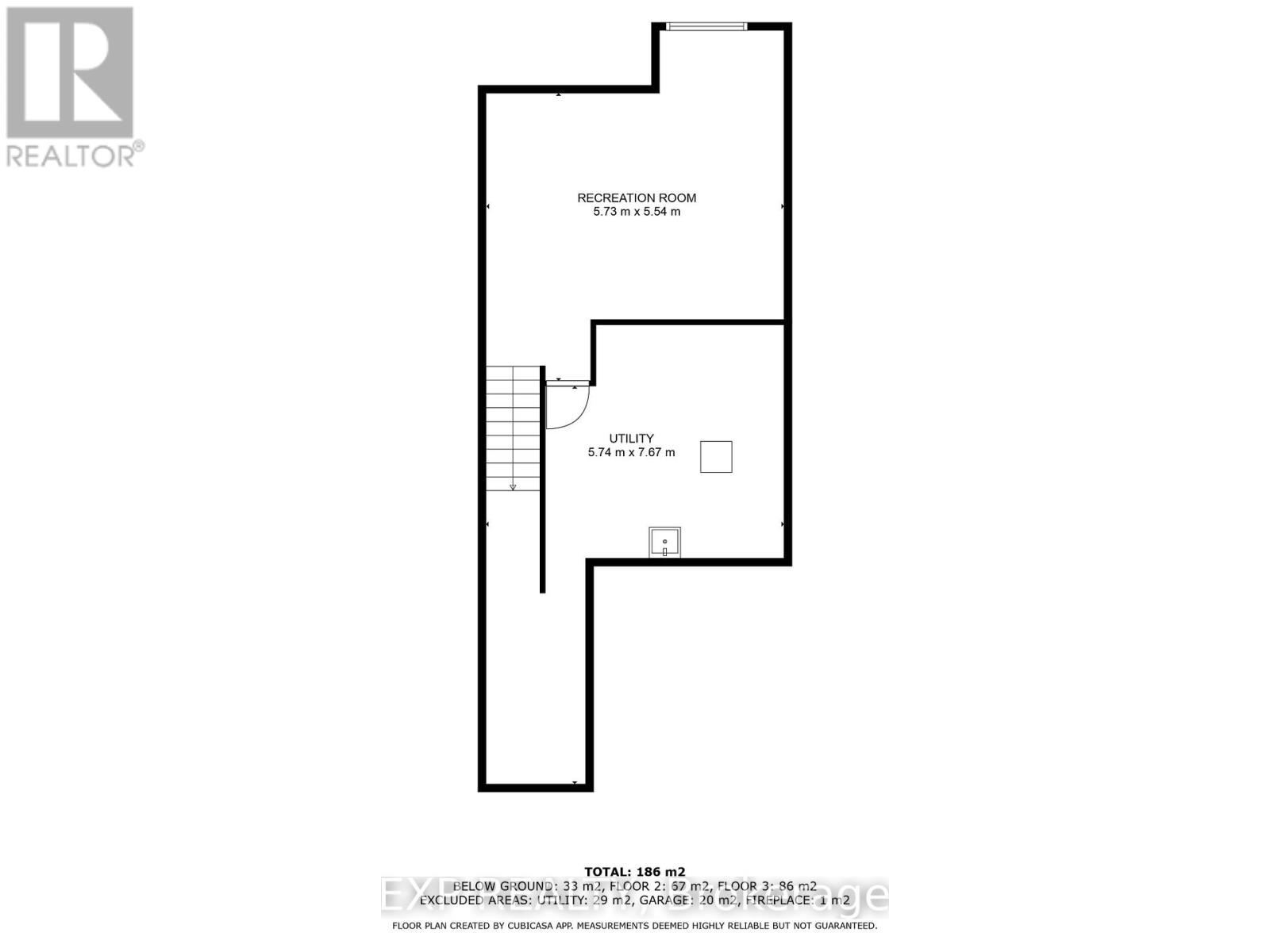3 卧室
3 浴室
壁炉
中央空调
风热取暖
$2,900 Monthly
For Lease! This stunning 2020-built Cardel end-unit townhome has everything you're looking for plus it's in an amazing neighbourhood! Just minutes from Stittsville and Kanata's best amenities, this highly sought-after floor plan is flooded with natural light, thanks to the extra-large side windows you won't get in interior units. The open-concept main floor is bright and welcoming, with direct backyard access that let's in a full wall of sunlight. Upstairs, the unique loft-style layout adds a fantastic extra living space, and the finished basement gives you even more room to relax or work from home. High-end finishes throughout make this home feel modern and stylish. Love to cook? You'll appreciate the upgraded kitchen with plenty of storage. And when it's time to unwind, the fully fenced backyard with a spacious deck is perfect for lounging or entertaining. The primary suite features a walk-in closet and an ensuite with a walk-in shower. This is a fantastic opportunity to lease a modern, move-in-ready home in an unbeatable family friendly location. Don't wait reach out today to book a showing! (id:44758)
房源概要
|
MLS® Number
|
X11971274 |
|
房源类型
|
民宅 |
|
社区名字
|
8207 - Remainder of Stittsville & Area |
|
总车位
|
3 |
详 情
|
浴室
|
3 |
|
地上卧房
|
3 |
|
总卧房
|
3 |
|
地下室进展
|
已装修 |
|
地下室类型
|
N/a (finished) |
|
施工种类
|
附加的 |
|
空调
|
中央空调 |
|
外墙
|
砖 |
|
壁炉
|
有 |
|
Fireplace Total
|
1 |
|
地基类型
|
混凝土浇筑 |
|
客人卫生间(不包含洗浴)
|
1 |
|
供暖方式
|
天然气 |
|
供暖类型
|
压力热风 |
|
储存空间
|
2 |
|
类型
|
联排别墅 |
|
设备间
|
市政供水 |
车 位
土地
|
英亩数
|
无 |
|
污水道
|
Sanitary Sewer |
|
土地深度
|
98 Ft ,7 In |
|
土地宽度
|
30 Ft ,8 In |
|
不规则大小
|
30.68 X 98.59 Ft |
房 间
| 楼 层 |
类 型 |
长 度 |
宽 度 |
面 积 |
|
二楼 |
卧室 |
4.26 m |
3.47 m |
4.26 m x 3.47 m |
|
二楼 |
第二卧房 |
2.89 m |
3.6 m |
2.89 m x 3.6 m |
|
二楼 |
第三卧房 |
2.89 m |
3.73 m |
2.89 m x 3.73 m |
|
二楼 |
衣帽间 |
3.55 m |
3.5 m |
3.55 m x 3.5 m |
|
地下室 |
家庭房 |
7.95 m |
5.58 m |
7.95 m x 5.58 m |
|
一楼 |
厨房 |
3.25 m |
2.59 m |
3.25 m x 2.59 m |
|
一楼 |
客厅 |
3.25 m |
5.2 m |
3.25 m x 5.2 m |
|
一楼 |
餐厅 |
3.53 m |
2.97 m |
3.53 m x 2.97 m |
https://www.realtor.ca/real-estate/27911662/124-jardiniere-street-ottawa-8207-remainder-of-stittsville-area







