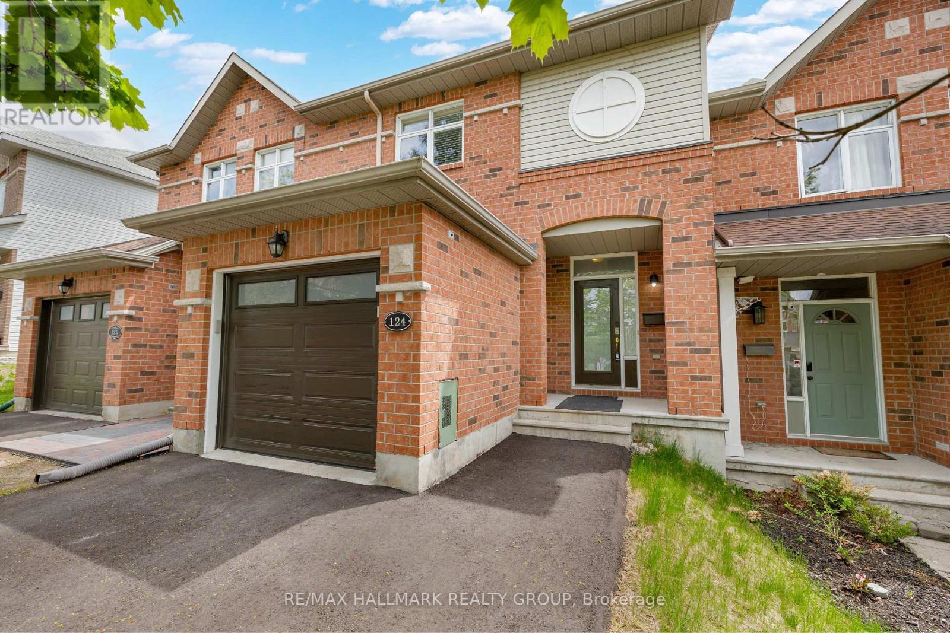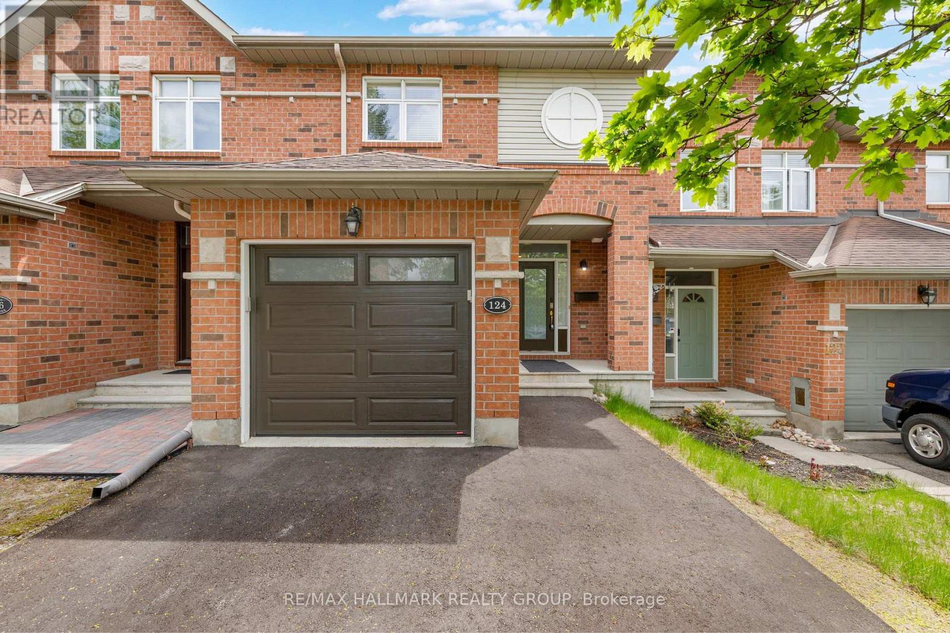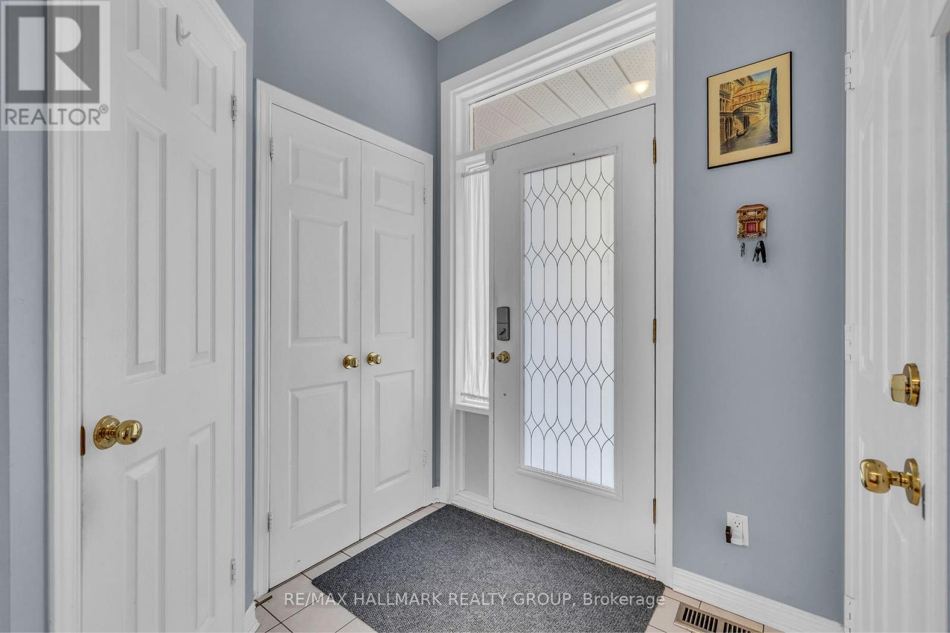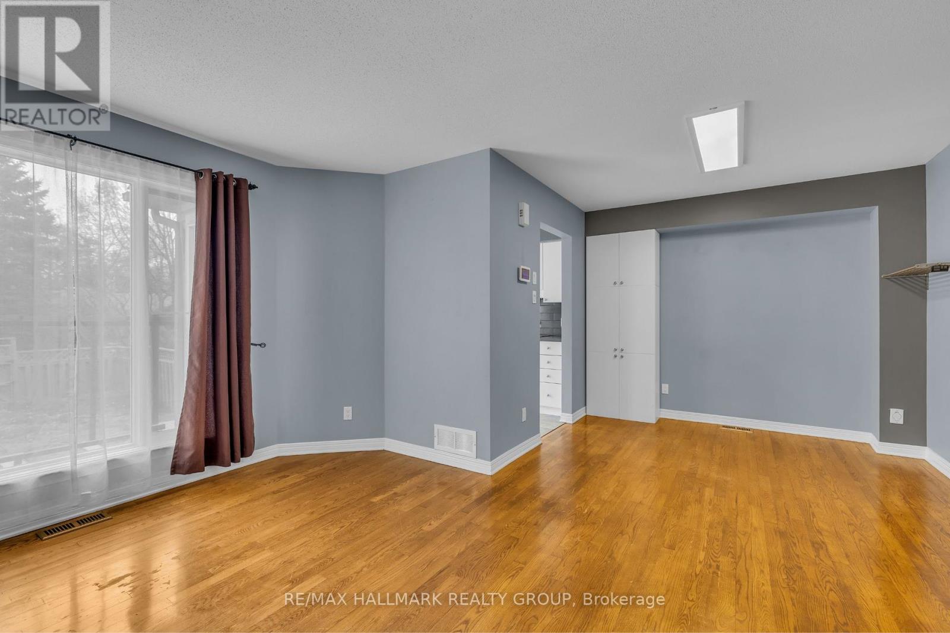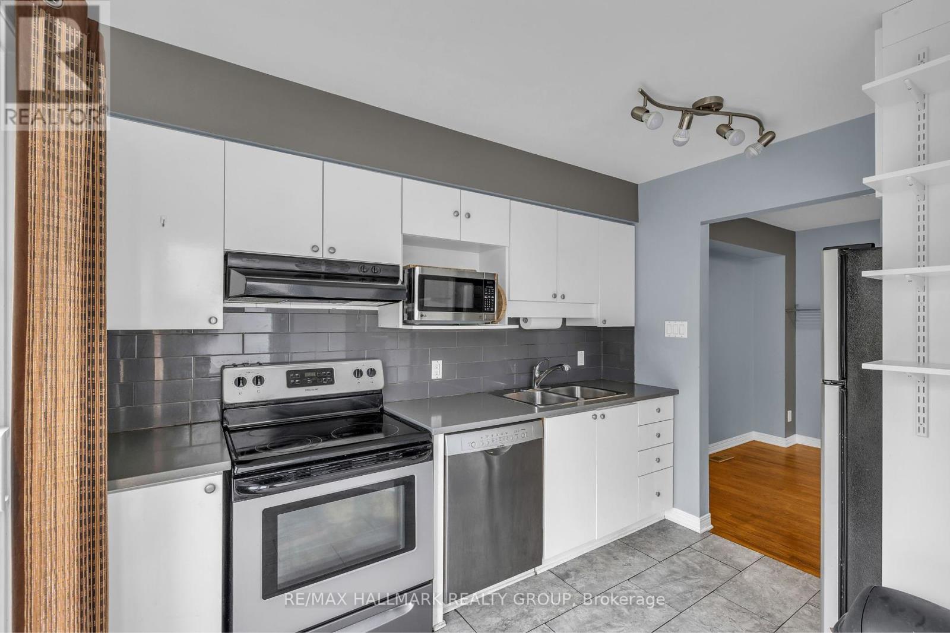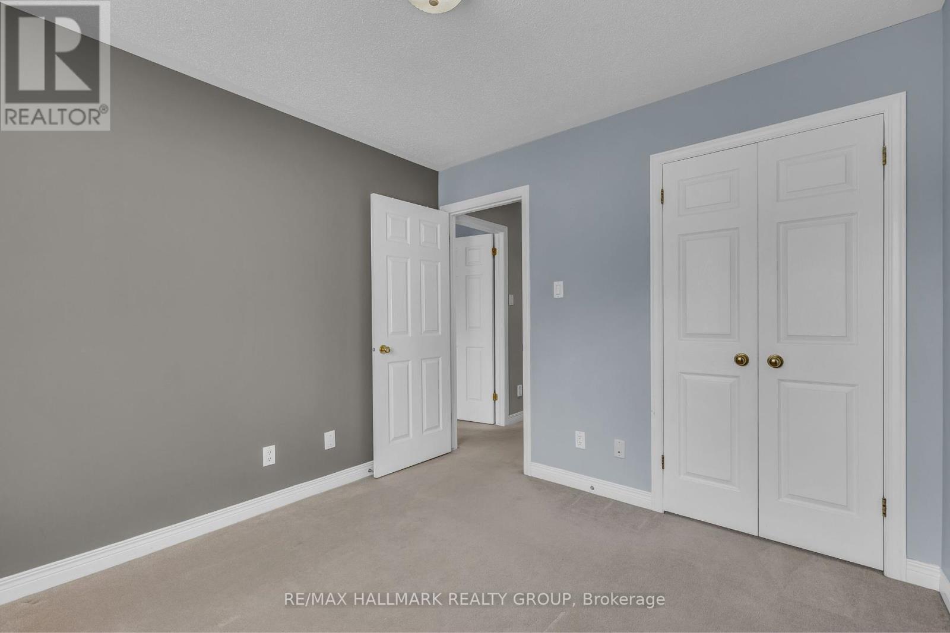3 卧室
2 浴室
700 - 1100 sqft
中央空调, Ventilation System
风热取暖
$555,000
Back onto peaceful green space with no rear neighbours at 124 Kimberwick Crescent, where daily life feels just a little quieter, a little more private, and a lot more connected to nature. Step out from your fully fenced backyard right onto scenic walking trails and enjoy the calm that comes with a home surrounded by greenery.Upstairs, the home offers three bright and comfortable bedrooms all with custom window coverings, including a spacious primary suite with a walk-in closet, a second sink for easier mornings, and cheater access to the full bathroom. The two additional bedrooms are perfect for kids, guests, or a home office, each with large windows and cozy carpeting underfoot.Natural light pours into the main floor through oversized windows, creating a bright, airy atmosphere that makes everyday living feel easy. The layout flows naturally from the living area into the kitchen, where you can prep dinner while still being part of the conversation. Sliding doors extend your entertaining space into the backyard, making warm-weather hosting simple and seamless.The finished basement offers a quiet, tucked-away space for movie nights, a home gym, or weekend play. Whether you're relaxing indoors or heading straight out for a walk through the woods, this home adapts to every kind of day.Located near the Ottawa Hunt and Golf Club, Uplands Riverside Park, and popular restaurants like Moxies and Bambu. A short drive brings you downtown or to the airport, and OC Transpo routes, including the 93 and 97 make commuting a breeze. A home that blends quiet nature with everyday convenience. Roof: 2017, Furnace and A/C: 2019, Garage Door: 2024, Driveway Paving: 2024, Central Vacuum: 2019. (id:44758)
房源概要
|
MLS® Number
|
X12155136 |
|
房源类型
|
民宅 |
|
社区名字
|
4801 - Quinterra |
|
附近的便利设施
|
公共交通 |
|
设备类型
|
热水器 - Gas |
|
特征
|
Conservation/green Belt, Lane |
|
总车位
|
4 |
|
租赁设备类型
|
热水器 - Gas |
详 情
|
浴室
|
2 |
|
地上卧房
|
3 |
|
总卧房
|
3 |
|
Age
|
16 To 30 Years |
|
赠送家电包括
|
Water Heater - Tankless, 洗碗机, 烘干机, 微波炉, 炉子, 洗衣机, 冰箱 |
|
地下室进展
|
已装修 |
|
地下室类型
|
全完工 |
|
施工种类
|
附加的 |
|
空调
|
Central Air Conditioning, Ventilation System |
|
外墙
|
砖 |
|
地基类型
|
混凝土 |
|
客人卫生间(不包含洗浴)
|
1 |
|
供暖方式
|
天然气 |
|
供暖类型
|
压力热风 |
|
储存空间
|
2 |
|
内部尺寸
|
700 - 1100 Sqft |
|
类型
|
联排别墅 |
|
设备间
|
市政供水 |
车 位
土地
|
英亩数
|
无 |
|
围栏类型
|
Fenced Yard |
|
土地便利设施
|
公共交通 |
|
污水道
|
Sanitary Sewer |
|
土地深度
|
113 Ft ,2 In |
|
土地宽度
|
19 Ft ,8 In |
|
不规则大小
|
19.7 X 113.2 Ft |
|
规划描述
|
R3p |
房 间
| 楼 层 |
类 型 |
长 度 |
宽 度 |
面 积 |
|
二楼 |
主卧 |
4.87 m |
3.65 m |
4.87 m x 3.65 m |
|
二楼 |
第二卧房 |
3.04 m |
2.48 m |
3.04 m x 2.48 m |
|
二楼 |
第三卧房 |
3.04 m |
2.74 m |
3.04 m x 2.74 m |
|
二楼 |
浴室 |
|
|
Measurements not available |
|
地下室 |
洗衣房 |
|
|
Measurements not available |
|
地下室 |
家庭房 |
4.62 m |
3.35 m |
4.62 m x 3.35 m |
|
地下室 |
衣帽间 |
3.04 m |
2.84 m |
3.04 m x 2.84 m |
|
一楼 |
客厅 |
3.75 m |
2.81 m |
3.75 m x 2.81 m |
|
一楼 |
餐厅 |
2.81 m |
2.54 m |
2.81 m x 2.54 m |
|
一楼 |
厨房 |
3.14 m |
2.84 m |
3.14 m x 2.84 m |
|
一楼 |
浴室 |
|
|
Measurements not available |
https://www.realtor.ca/real-estate/28327081/124-kimberwick-crescent-ottawa-4801-quinterra


