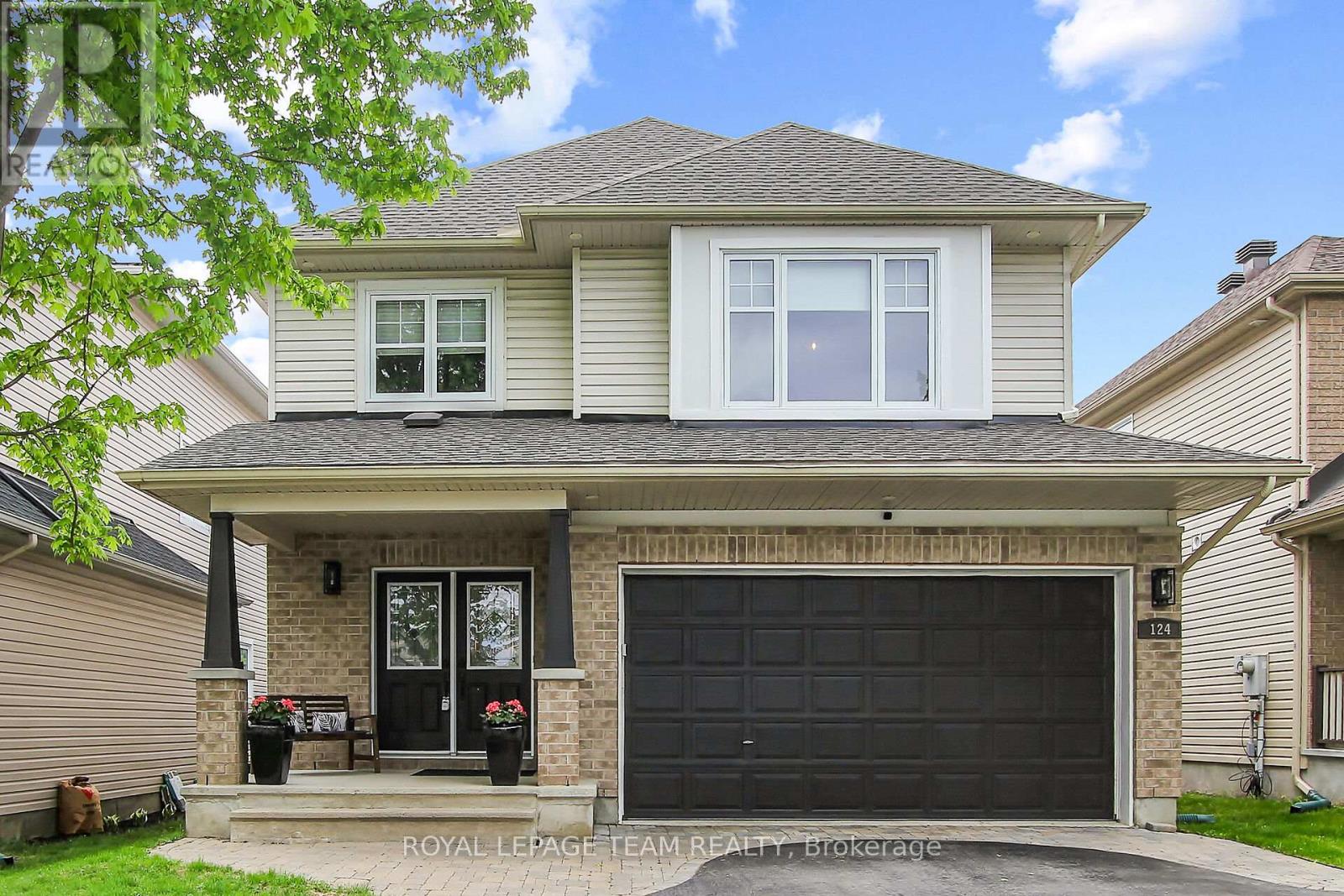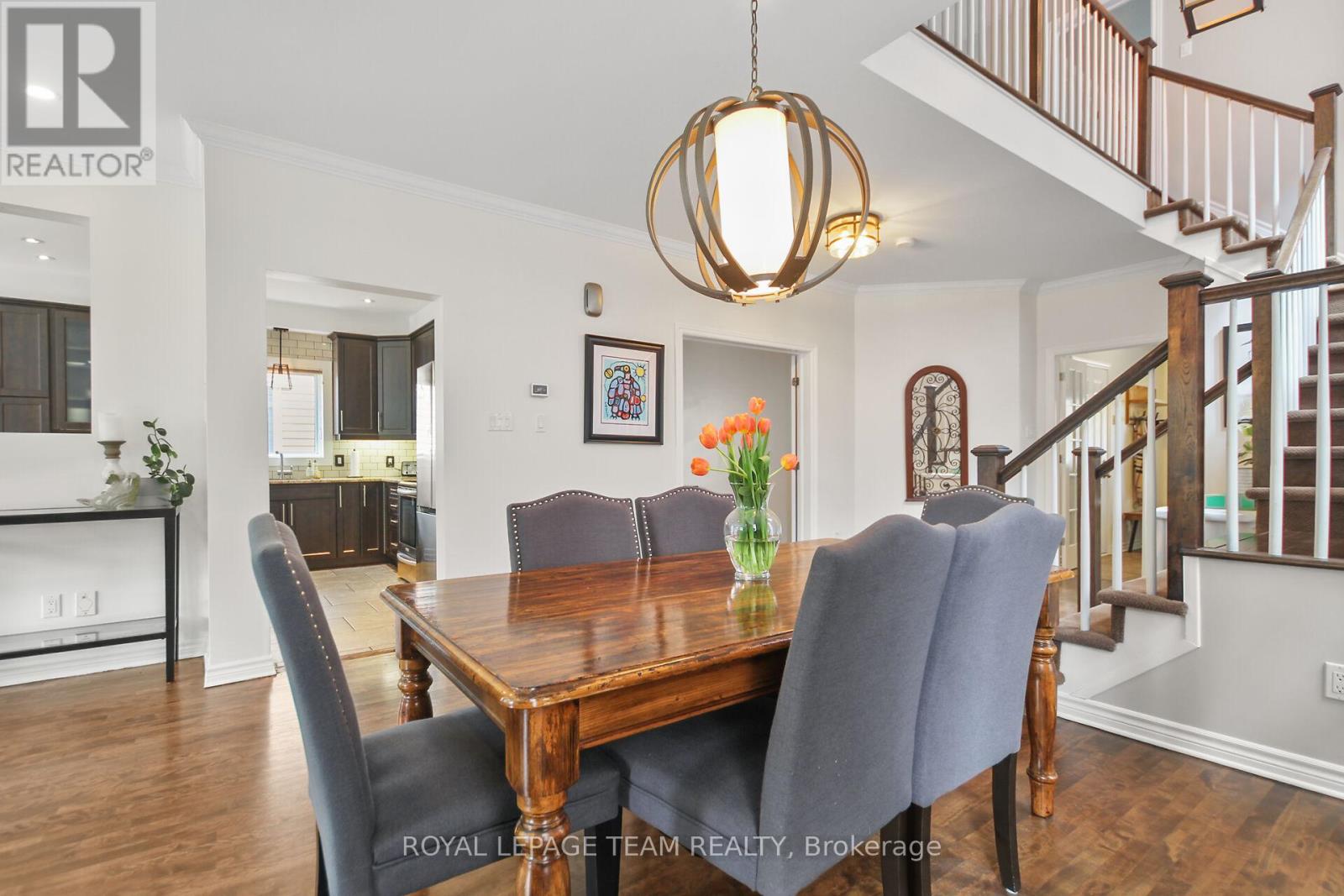4 卧室
3 浴室
2500 - 3000 sqft
壁炉
地下游泳池
中央空调
风热取暖
Landscaped
$959,900
Welcome to this meticulously maintained Tamarack Bristol model, perfectly situated just steps away from a family park and several elementary schools. The property boasts impressive curb appeal with a horseshoe interlock driveway, a convenient double car garage and a welcoming double door entry that simplifies moving in. Inside, you'll be greeted by a stylish tiled foyer featuring double French doors and a practical two-piece powder room. Continuing through the home, the main level showcases beautiful hardwood floors throughout the spacious great room, complete with a gas fireplace and large windows that offer serene backyard views. This level also includes a private home office/den with elegant double doors. The well-appointed kitchen is a highlight, featuring granite countertops, stainless steel appliances, pot lights and an extended pantry in the eating area. From here, step out into your private backyard oasis, designed for ultimate enjoyment with an interlocking patio, a 10x10 gazebo, a hot tub and a heated in-ground pool perfect for entertaining. Ascend the open staircase with hardwood landings to the second floor, where a gracious hallway leads to the primary bedroom. This retreat features a beautifully renovated five-piece ensuite bathroom and a walk-in closet with custom California shelving. You'll also find three additional generously sized bedrooms, a main bathroom and a large, conveniently located laundry room on this floor. Completing this exceptional home is a fully finished basement, offering a fantastic recreation room for family gatherings or a dedicated play space for children. (id:44758)
Open House
此属性有开放式房屋!
开始于:
2:00 pm
结束于:
4:00 pm
房源概要
|
MLS® Number
|
X12165510 |
|
房源类型
|
民宅 |
|
社区名字
|
7710 - Barrhaven East |
|
附近的便利设施
|
公园, 公共交通, 学校 |
|
特征
|
Gazebo |
|
总车位
|
4 |
|
泳池类型
|
地下游泳池 |
|
结构
|
Patio(s), 棚 |
详 情
|
浴室
|
3 |
|
地上卧房
|
4 |
|
总卧房
|
4 |
|
Age
|
16 To 30 Years |
|
公寓设施
|
Fireplace(s) |
|
赠送家电包括
|
Hot Tub, Garage Door Opener Remote(s), 洗碗机, 烘干机, Hood 电扇, Humidifier, 微波炉, 炉子, 洗衣机, 窗帘, 冰箱 |
|
地下室进展
|
已装修 |
|
地下室类型
|
全完工 |
|
施工种类
|
独立屋 |
|
空调
|
中央空调 |
|
外墙
|
砖, 乙烯基壁板 |
|
Fire Protection
|
报警系统, Smoke Detectors |
|
壁炉
|
有 |
|
Fireplace Total
|
1 |
|
Flooring Type
|
Hardwood, Ceramic |
|
地基类型
|
混凝土浇筑 |
|
客人卫生间(不包含洗浴)
|
1 |
|
供暖方式
|
天然气 |
|
供暖类型
|
压力热风 |
|
储存空间
|
2 |
|
内部尺寸
|
2500 - 3000 Sqft |
|
类型
|
独立屋 |
|
设备间
|
市政供水 |
车 位
土地
|
英亩数
|
无 |
|
围栏类型
|
Fenced Yard |
|
土地便利设施
|
公园, 公共交通, 学校 |
|
Landscape Features
|
Landscaped |
|
污水道
|
Sanitary Sewer |
|
土地深度
|
98 Ft ,4 In |
|
土地宽度
|
38 Ft ,1 In |
|
不规则大小
|
38.1 X 98.4 Ft |
|
规划描述
|
住宅 R3z |
房 间
| 楼 层 |
类 型 |
长 度 |
宽 度 |
面 积 |
|
二楼 |
主卧 |
4.27 m |
4.11 m |
4.27 m x 4.11 m |
|
二楼 |
第二卧房 |
3.86 m |
3.66 m |
3.86 m x 3.66 m |
|
二楼 |
第三卧房 |
3.66 m |
3.51 m |
3.66 m x 3.51 m |
|
二楼 |
Bedroom 4 |
3.35 m |
3.28 m |
3.35 m x 3.28 m |
|
地下室 |
娱乐,游戏房 |
3.96 m |
4.04 m |
3.96 m x 4.04 m |
|
地下室 |
娱乐,游戏房 |
7.62 m |
3.84 m |
7.62 m x 3.84 m |
|
一楼 |
大型活动室 |
4.88 m |
4.19 m |
4.88 m x 4.19 m |
|
一楼 |
餐厅 |
4.24 m |
3.35 m |
4.24 m x 3.35 m |
|
一楼 |
厨房 |
3.51 m |
3.15 m |
3.51 m x 3.15 m |
|
一楼 |
Eating Area |
3.05 m |
2.74 m |
3.05 m x 2.74 m |
|
一楼 |
衣帽间 |
3.76 m |
2.74 m |
3.76 m x 2.74 m |
https://www.realtor.ca/real-estate/28349610/124-versilia-drive-ottawa-7710-barrhaven-east














































